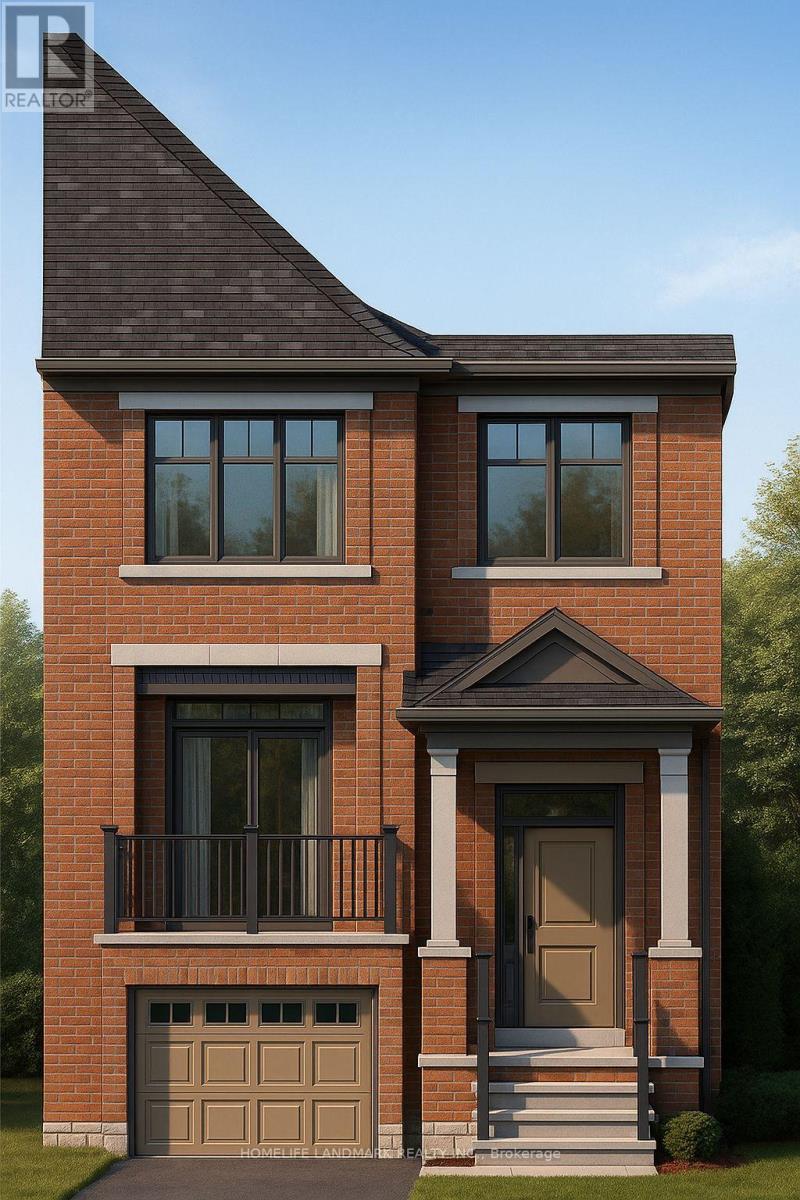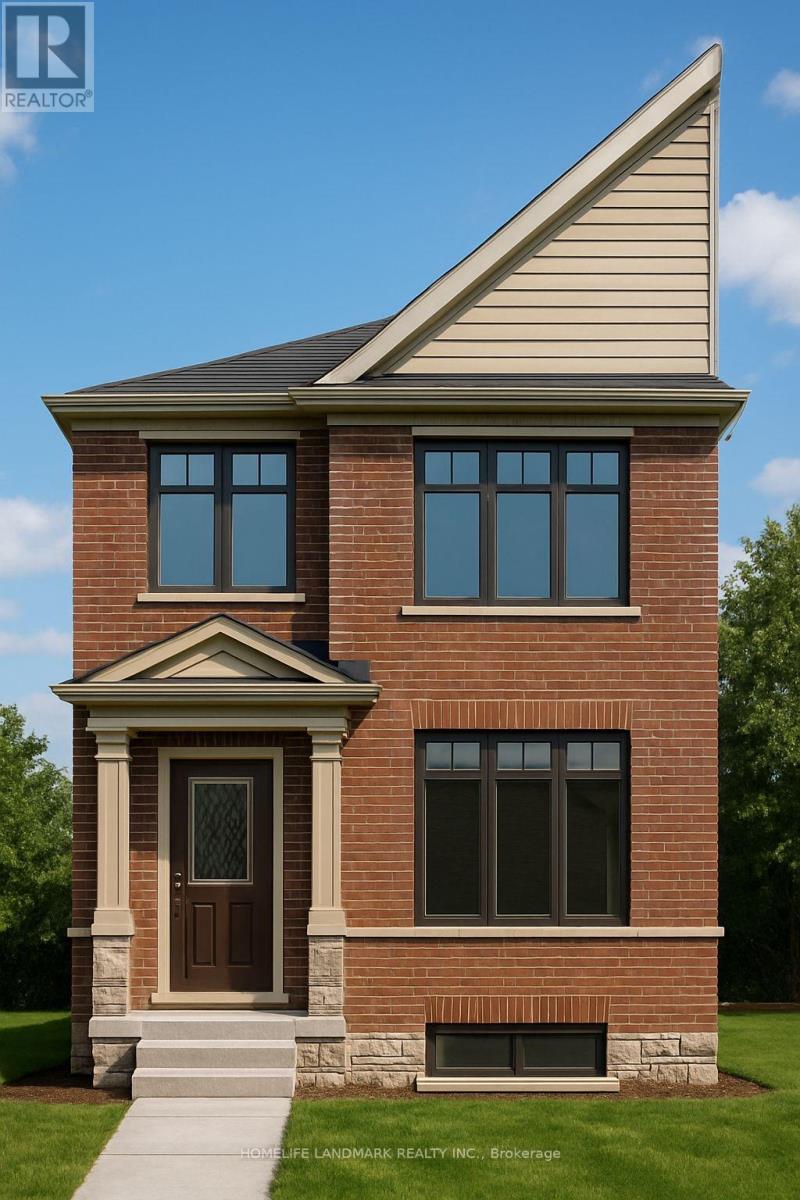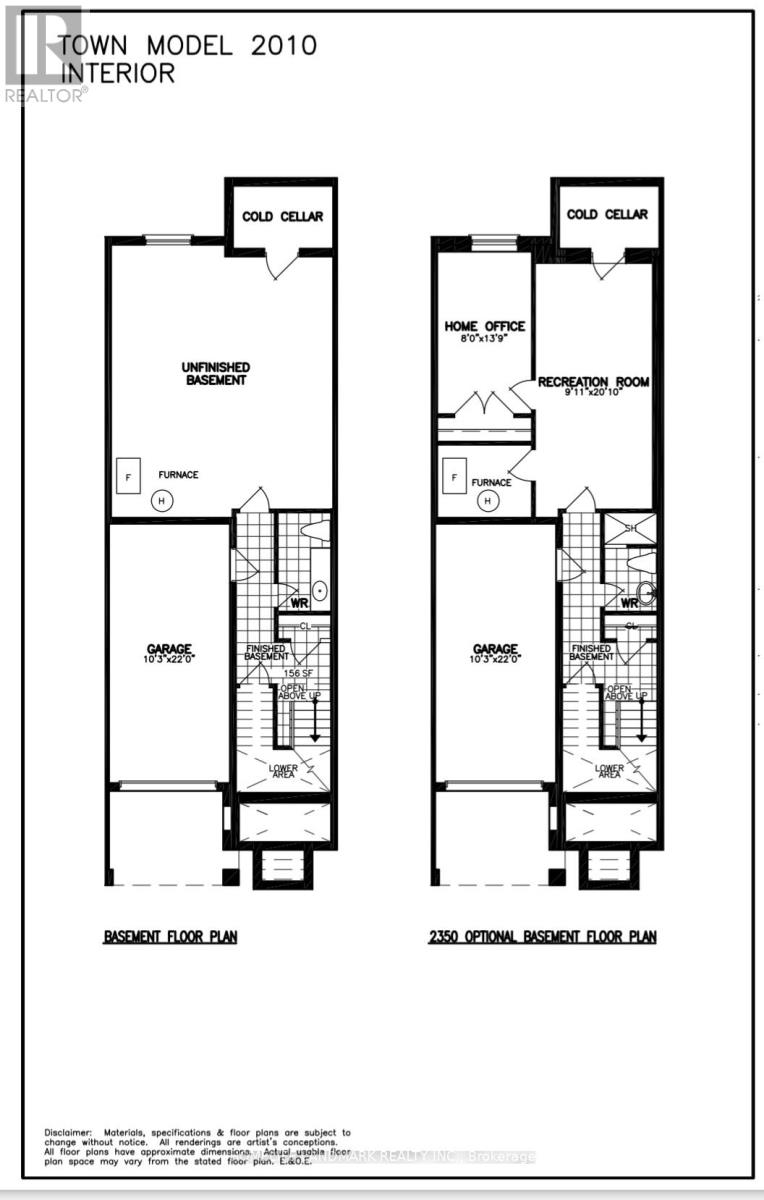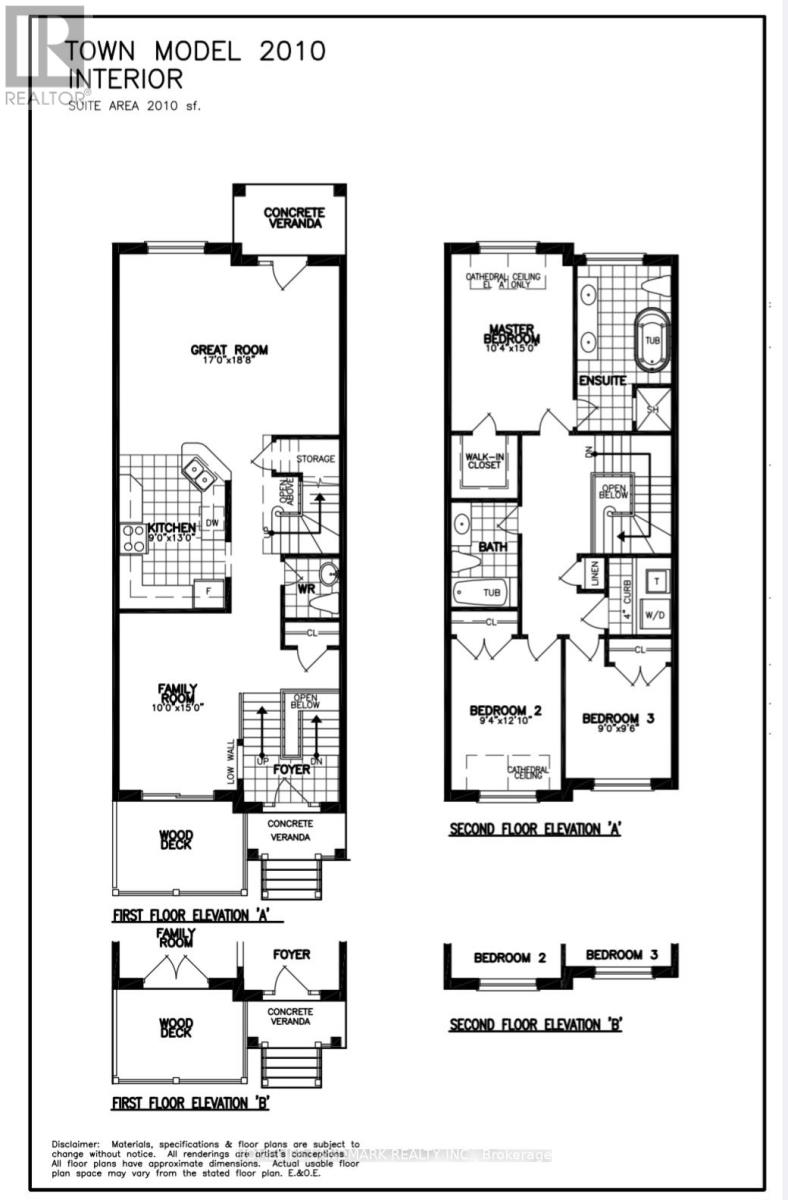171 Seguin Street Richmond Hill, Ontario L4E 1N3
$3,350 Monthly
Brand New 2-storey Townhome Located At Family Friendly Community Of Richmond Hill. Sunny South Backyard. Large Windows Through Out. Abundant Natural Lights. Functional Layout. Open Concept. 4 Spacious Bedrooms, 4 Washrooms, 1 Garage Parking, 1 Driveway Parking. Lots Of Upgrades. Soaring 9' Ceiling On Main & 2nd Floor. Smooth Ceiling Through Out. Laminate Floor Through Out, Carpet Free. Quartz Countertop Through Out All Washrooms. Modern Kitchen With Many Counter Spaces, High Cabinets, Quartz Countertops, Backsplash, High End Stainless Steel Appliances. Large Master Bedroom With Walk-in Closet & Spa-like 5pcs Ensuite, Freestanding Soaker Tub. Bright Finished Walk-out Basement With Spacious Recreation Room & 4th Bedroom/Home Office & 3pc Bathroom. Convenient Second Floor laundry. Private Backyard For Entertaining & Gardening. Garage With Direct Interior Access. Minutes To Schools, Parks & trails, Shops, GO Train, and Hwy 400 & Hwy 404. (id:60365)
Property Details
| MLS® Number | N12493676 |
| Property Type | Single Family |
| Community Name | Oak Ridges |
| EquipmentType | Water Heater |
| Features | Carpet Free |
| ParkingSpaceTotal | 2 |
| RentalEquipmentType | Water Heater |
Building
| BathroomTotal | 4 |
| BedroomsAboveGround | 4 |
| BedroomsTotal | 4 |
| Appliances | Dishwasher, Dryer, Garage Door Opener Remote(s), Stove, Washer, Refrigerator |
| BasementDevelopment | Finished |
| BasementFeatures | Walk Out |
| BasementType | N/a (finished) |
| ConstructionStyleAttachment | Attached |
| CoolingType | Central Air Conditioning |
| ExteriorFinish | Brick, Stone |
| FlooringType | Laminate, Tile |
| FoundationType | Concrete |
| HalfBathTotal | 1 |
| HeatingFuel | Natural Gas |
| HeatingType | Forced Air |
| StoriesTotal | 2 |
| SizeInterior | 2000 - 2500 Sqft |
| Type | Row / Townhouse |
| UtilityWater | Municipal Water |
Parking
| Garage |
Land
| Acreage | No |
| Sewer | Sanitary Sewer |
| SizeDepth | 100 Ft |
| SizeFrontage | 10 Ft |
| SizeIrregular | 10 X 100 Ft |
| SizeTotalText | 10 X 100 Ft |
Rooms
| Level | Type | Length | Width | Dimensions |
|---|---|---|---|---|
| Second Level | Primary Bedroom | 3.17 m | 4.57 m | 3.17 m x 4.57 m |
| Second Level | Bedroom 2 | 2.86 m | 3.69 m | 2.86 m x 3.69 m |
| Second Level | Bedroom 3 | 2.74 m | 2.93 m | 2.74 m x 2.93 m |
| Main Level | Family Room | 3.05 m | 4.57 m | 3.05 m x 4.57 m |
| Main Level | Great Room | 5.18 m | 5.73 m | 5.18 m x 5.73 m |
| Main Level | Dining Room | 5.18 m | 5.73 m | 5.18 m x 5.73 m |
| Main Level | Kitchen | 2.74 m | 3.96 m | 2.74 m x 3.96 m |
| Ground Level | Bedroom 4 | 2.44 m | 4.24 m | 2.44 m x 4.24 m |
| Ground Level | Recreational, Games Room | 2.78 m | 6.13 m | 2.78 m x 6.13 m |
https://www.realtor.ca/real-estate/29050889/171-seguin-street-richmond-hill-oak-ridges-oak-ridges
May Wang
Salesperson
7240 Woodbine Ave Unit 103
Markham, Ontario L3R 1A4







