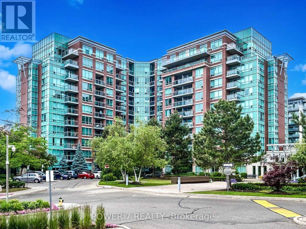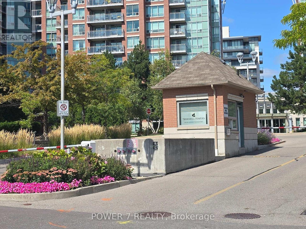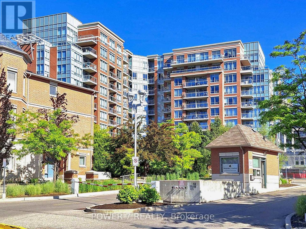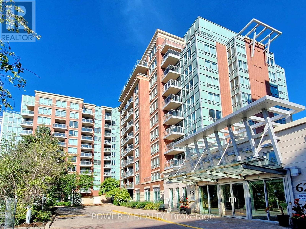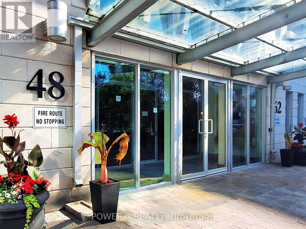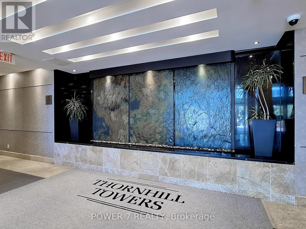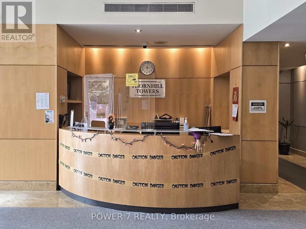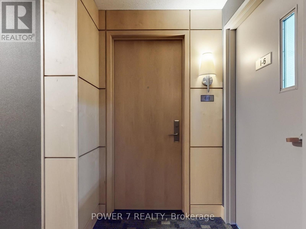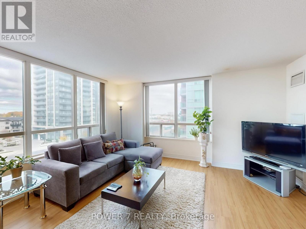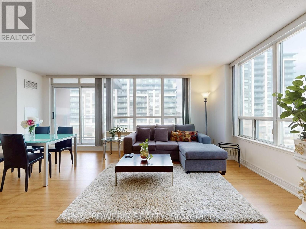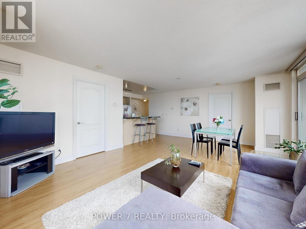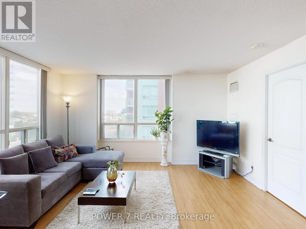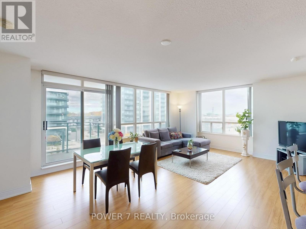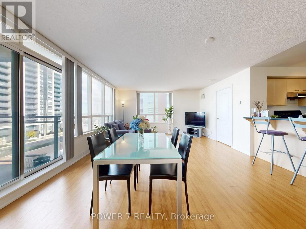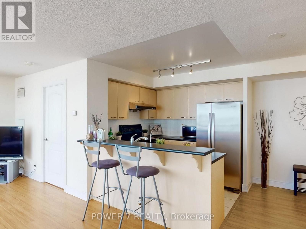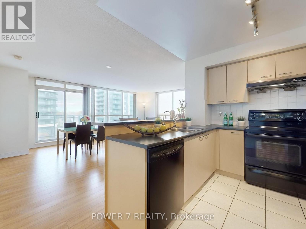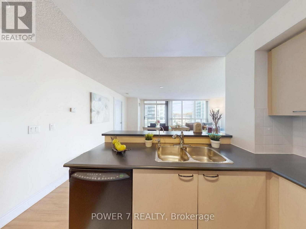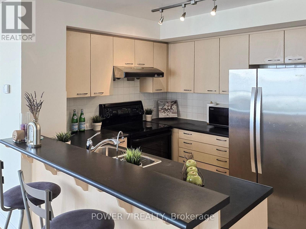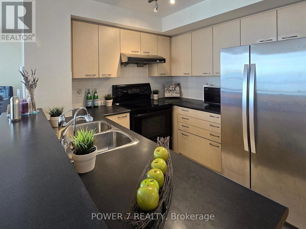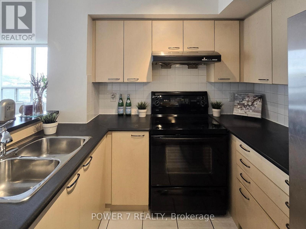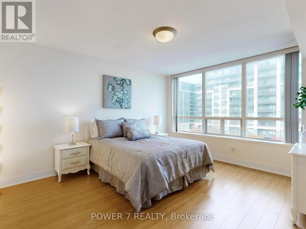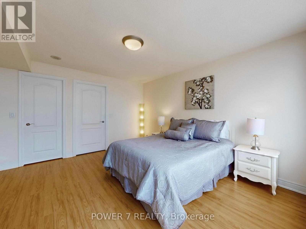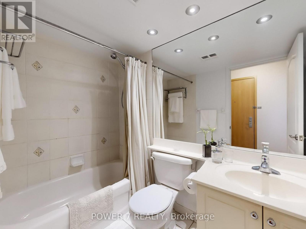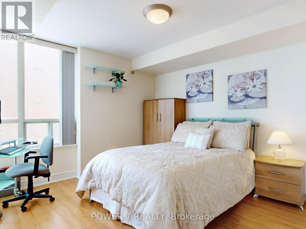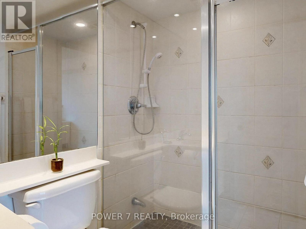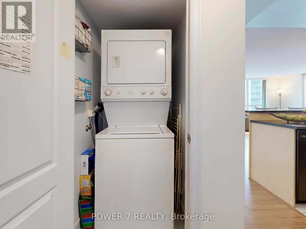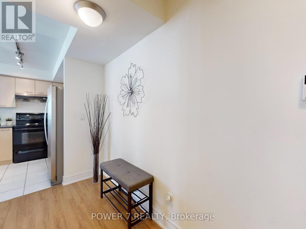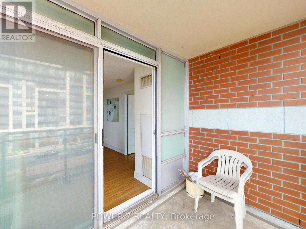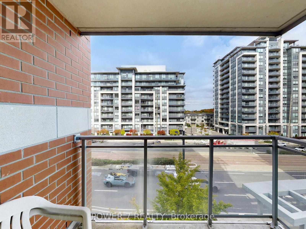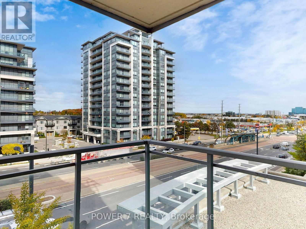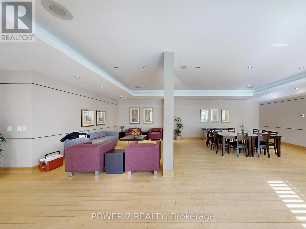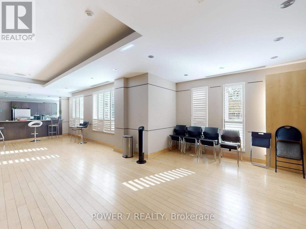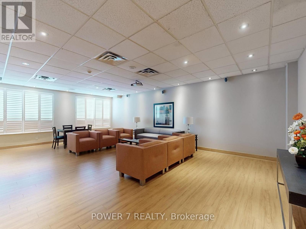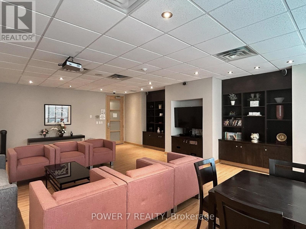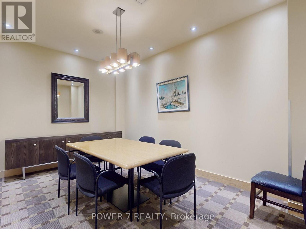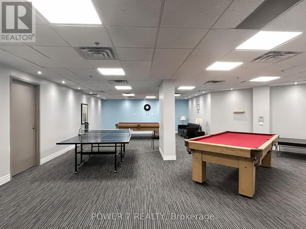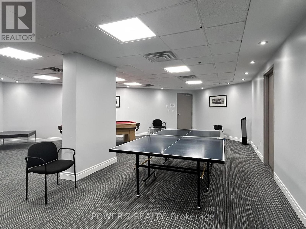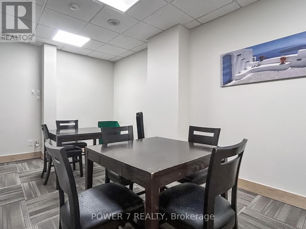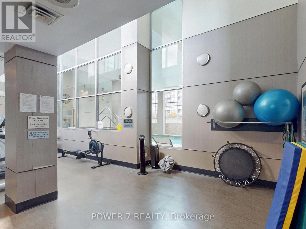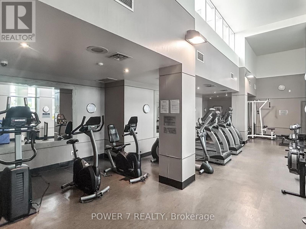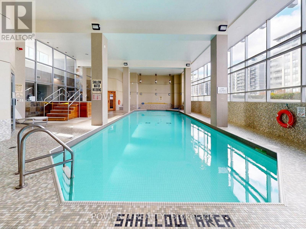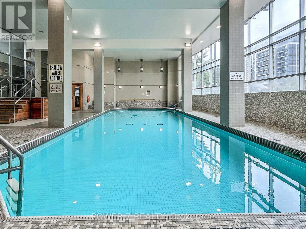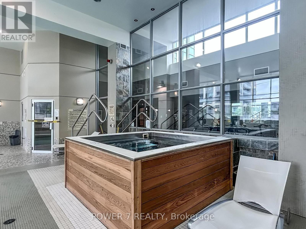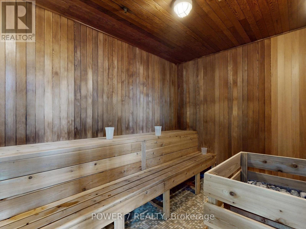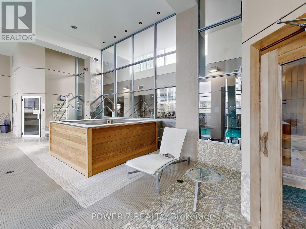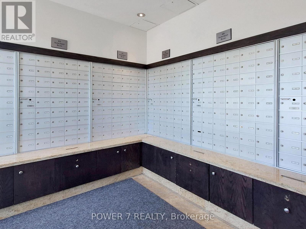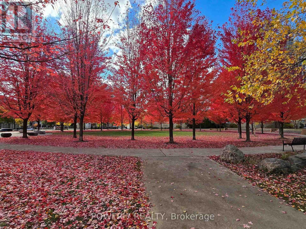618 - 48 Suncrest Boulevard Markham, Ontario L3T 7Y5
$649,000Maintenance, Water, Insurance, Common Area Maintenance, Parking
$974.21 Monthly
Maintenance, Water, Insurance, Common Area Maintenance, Parking
$974.21 MonthlyWelcome To This Luxury Thornhill Towers in one of the most desirable and convenient communities (Leslie St/ Hwy 7). This Corner & Spacious 2 Bedroom + 2 Bathroom Unit with open-concept layout Thru (Approx. 1,050 SF + Balcony). Gourmet Kitchen Connecting to an Oversized Living and Dining Rooms, Perfect for entertaining. Principal Room With 4-pc Ensuite and generous closet space. Treat Yourself with A Morning Coffee/Tea on Your Sun-Filled Balcony. World-Class In-house Amenities Includes A Large Indoor Pool, A Hot Tub, A Steam Room, Exercise & Gym Room, Indoor Golf Simulator, Party Room, Billiards, Table Tennis, Media Room, Guest Suites, 24-Hour Security/Concierge and Ample Underground and Surface Visitor Parking. A Gated Complex for Better Security and Safety! Just Minutes Drive to Hwy 404, 407, Go Station, Viva, YRT. Walking Distance to Bus Stops, Groceries, Shopping, Restaurants, Cafes, Coffee & Bubble Tea Shops, Schools, Dollar Hamlet Park, Ada Mackenzie Park W Tennis Courts, Basketball Court & Splash Pad for Kids. What an Incredible Location For the empty nesters, new immigrants or families to raise up their kids. A Well-Maintained building in a highly desirable Markham/Richmond Hill neighbourhood! **This Unit Comes with a Parking (with an upgraded EV charger) and a Locker *** (id:60365)
Property Details
| MLS® Number | N12493722 |
| Property Type | Single Family |
| Community Name | Commerce Valley |
| CommunityFeatures | Pets Allowed With Restrictions |
| Features | Balcony |
| ParkingSpaceTotal | 2 |
| PoolType | Indoor Pool |
Building
| BathroomTotal | 2 |
| BedroomsAboveGround | 2 |
| BedroomsTotal | 2 |
| Amenities | Security/concierge, Exercise Centre, Recreation Centre, Visitor Parking, Storage - Locker |
| Appliances | Garage Door Opener Remote(s), Dishwasher, Dryer, Hood Fan, Stove, Washer, Window Coverings, Refrigerator |
| BasementType | None |
| CoolingType | Central Air Conditioning |
| ExteriorFinish | Brick |
| FlooringType | Laminate, Ceramic |
| HeatingFuel | Natural Gas |
| HeatingType | Forced Air |
| SizeInterior | 1000 - 1199 Sqft |
| Type | Apartment |
Parking
| Underground | |
| Garage |
Land
| Acreage | No |
| ZoningDescription | Residential |
Rooms
| Level | Type | Length | Width | Dimensions |
|---|---|---|---|---|
| Flat | Living Room | 4.58 m | 2.93 m | 4.58 m x 2.93 m |
| Flat | Dining Room | 4.58 m | 3.03 m | 4.58 m x 3.03 m |
| Flat | Kitchen | 2.73 m | 2.53 m | 2.73 m x 2.53 m |
| Flat | Primary Bedroom | 4.29 m | 3.67 m | 4.29 m x 3.67 m |
| Flat | Bedroom 2 | 3.45 m | 3.38 m | 3.45 m x 3.38 m |
Ken Fok
Broker of Record
25 Brodie Drive #2
Richmond Hill, Ontario L4B 3K7

