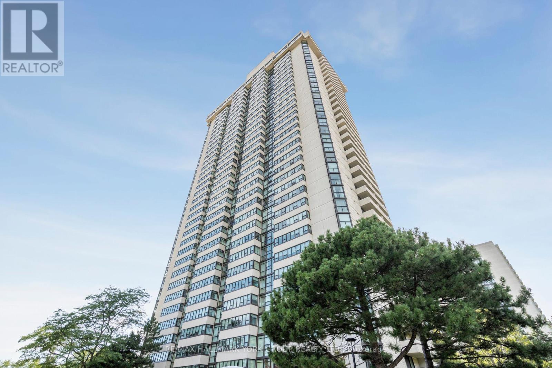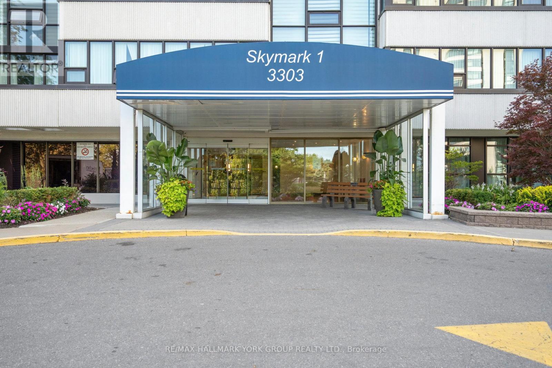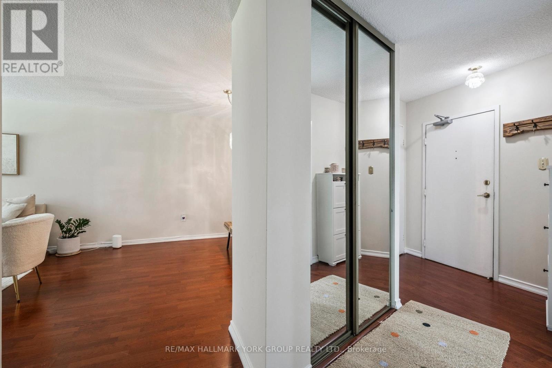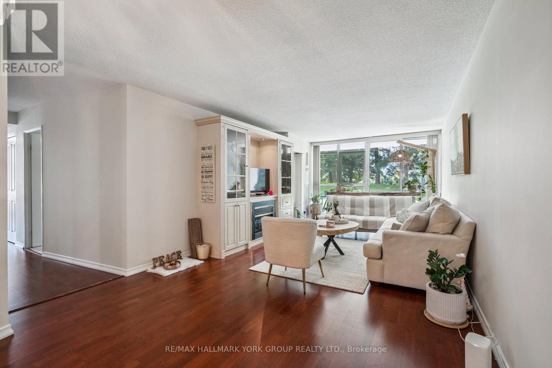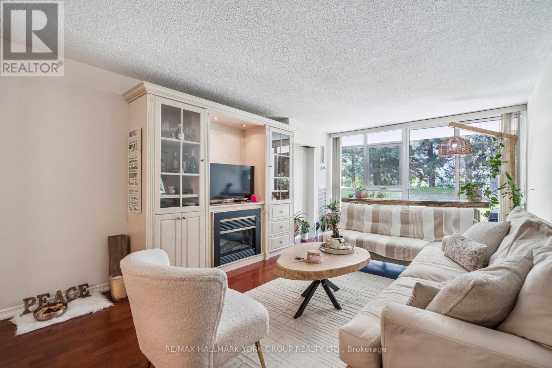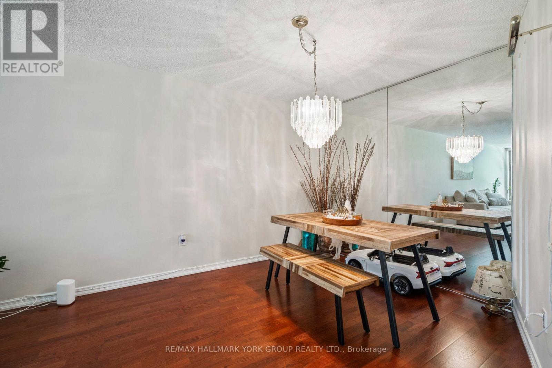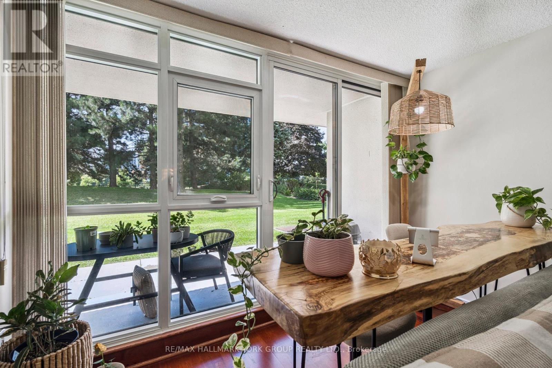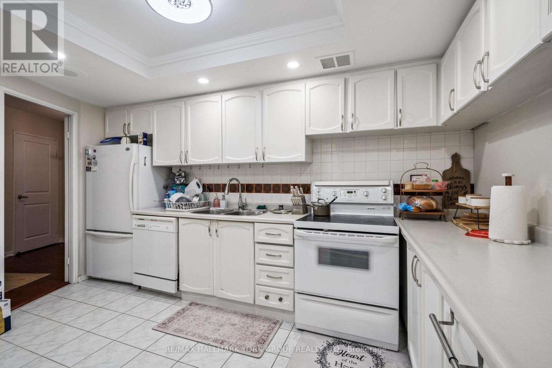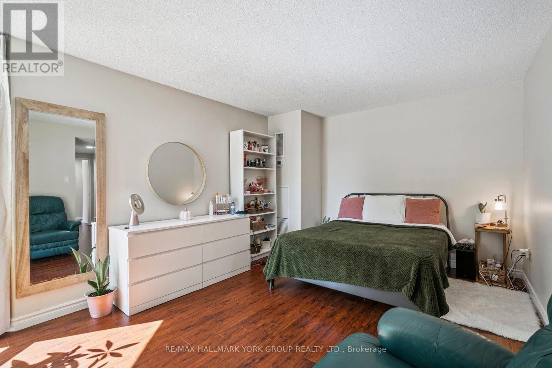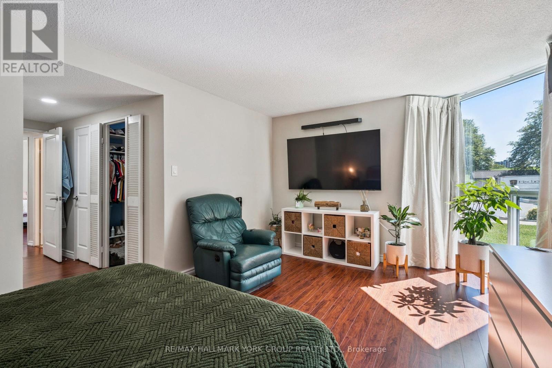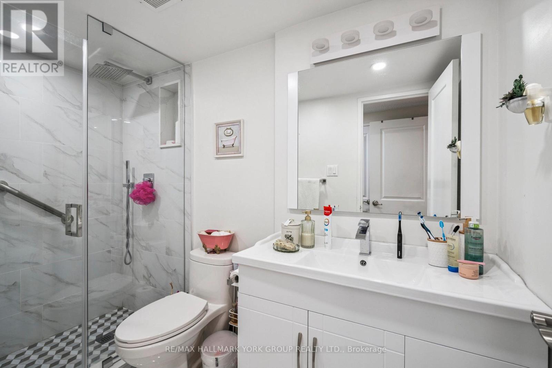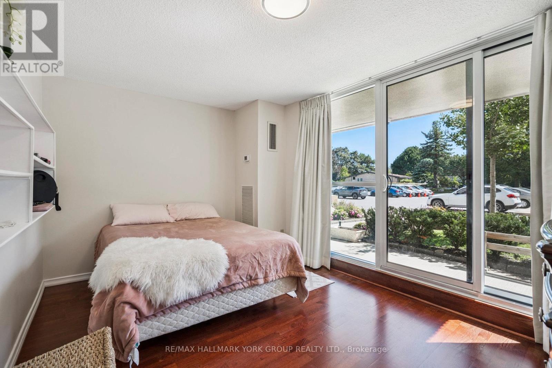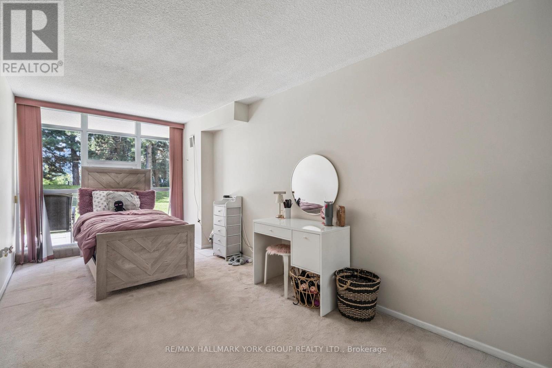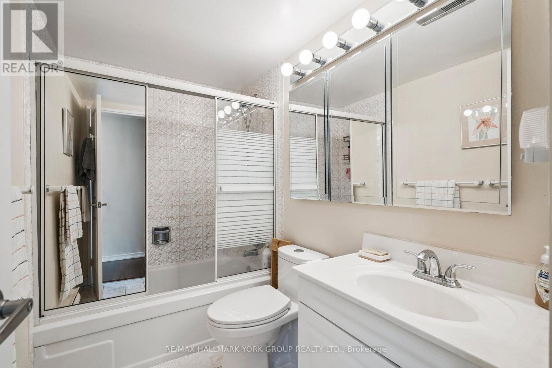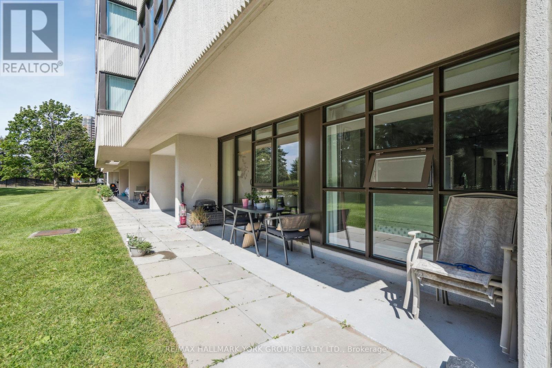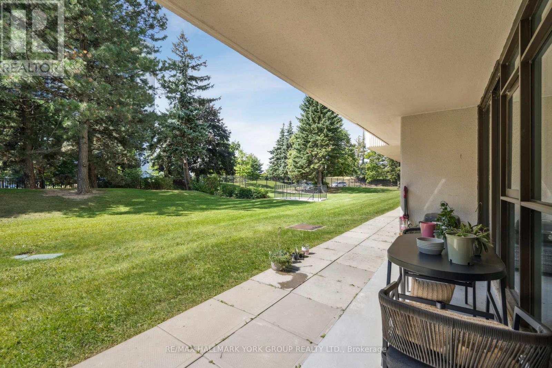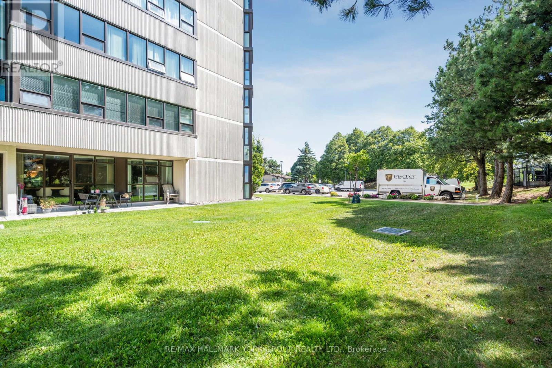107 - 3303 Don Mills Road Toronto, Ontario M2J 4T6
2 Bedroom
2 Bathroom
1400 - 1599 sqft
Central Air Conditioning
Coil Fan
$599,900Maintenance, Insurance, Common Area Maintenance, Cable TV, Heat, Electricity, Water, Parking
$1,450 Monthly
Maintenance, Insurance, Common Area Maintenance, Cable TV, Heat, Electricity, Water, Parking
$1,450 MonthlyPrestigious Skymark I Ground Floor S.W. Corner Suite With Private, Green Space Patio Off Living Room. Generous Size Rooms. Updated, Eat-In Kitchen With Pass-Thru, Renovated 3 Piece Ensuite Bathroom. Family Room With Walkout, Great For Unloading Groceries. Ensuite Locker And Full Size Laundry. Built-In Cabinets In Living Room With Electric Fireplace. Shows like a model suite. Has a great tenant that would love to stay. Paying $3,300 a month. (id:60365)
Property Details
| MLS® Number | C12493796 |
| Property Type | Single Family |
| Community Name | Don Valley Village |
| CommunityFeatures | Pets Allowed With Restrictions |
| ParkingSpaceTotal | 1 |
Building
| BathroomTotal | 2 |
| BedroomsAboveGround | 2 |
| BedroomsTotal | 2 |
| Appliances | Dishwasher, Dryer, Stove, Washer, Window Coverings, Refrigerator |
| BasementType | None |
| CoolingType | Central Air Conditioning |
| ExteriorFinish | Concrete |
| FlooringType | Laminate, Vinyl, Ceramic, Carpeted |
| HeatingFuel | Natural Gas |
| HeatingType | Coil Fan |
| SizeInterior | 1400 - 1599 Sqft |
| Type | Apartment |
Parking
| Underground | |
| Garage |
Land
| Acreage | No |
Rooms
| Level | Type | Length | Width | Dimensions |
|---|---|---|---|---|
| Flat | Foyer | 3.44 m | 1.82 m | 3.44 m x 1.82 m |
| Flat | Storage | 2.47 m | 1.08 m | 2.47 m x 1.08 m |
| Flat | Kitchen | 3.85 m | 3.85 m | 3.85 m x 3.85 m |
| Flat | Living Room | 5.9 m | 3.67 m | 5.9 m x 3.67 m |
| Flat | Dining Room | 3.32 m | 3.3 m | 3.32 m x 3.3 m |
| Flat | Primary Bedroom | 5.05 m | 5.05 m | 5.05 m x 5.05 m |
| Flat | Bedroom 2 | 5.28 m | 2.75 m | 5.28 m x 2.75 m |
| Flat | Den | 4.29 m | 3.07 m | 4.29 m x 3.07 m |
Michael N. Mealia
Broker
RE/MAX Hallmark York Group Realty Ltd.
25 Millard Ave West Unit B - 2nd Flr
Newmarket, Ontario L3Y 7R5
25 Millard Ave West Unit B - 2nd Flr
Newmarket, Ontario L3Y 7R5

