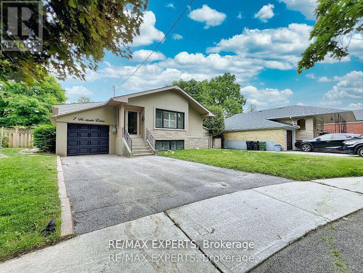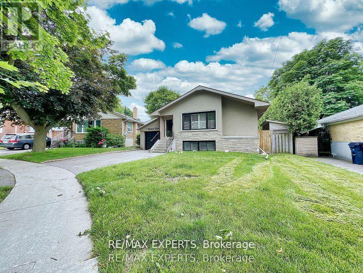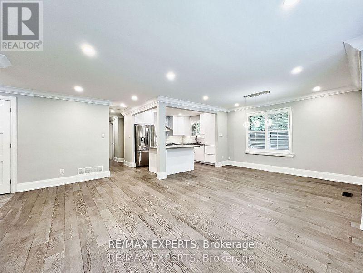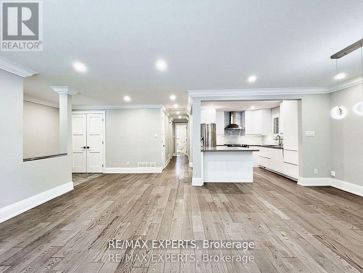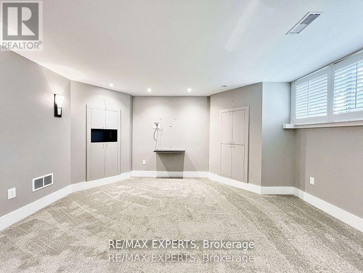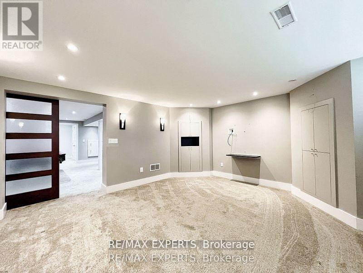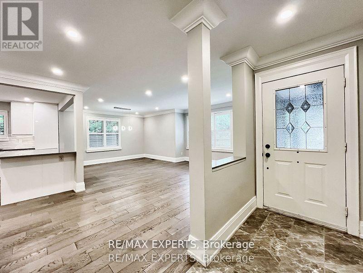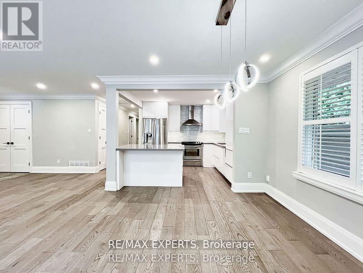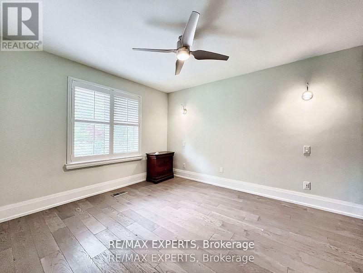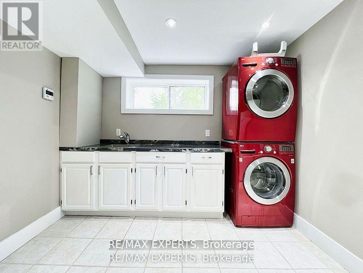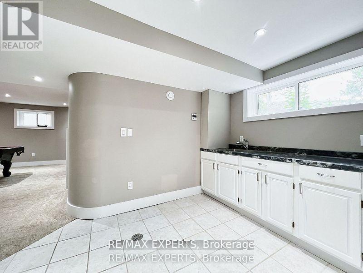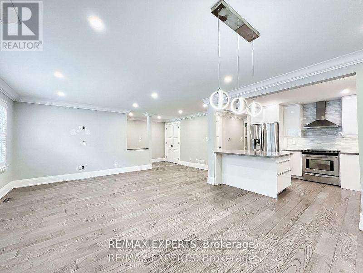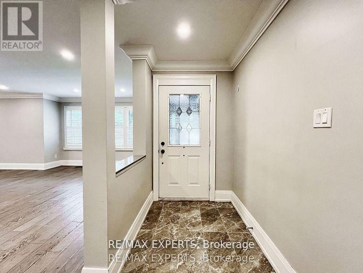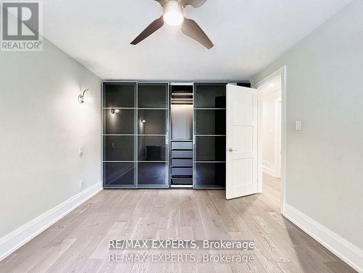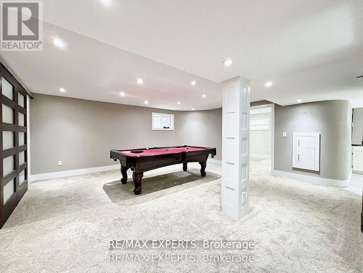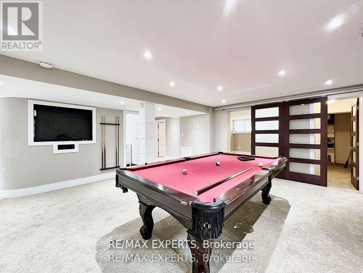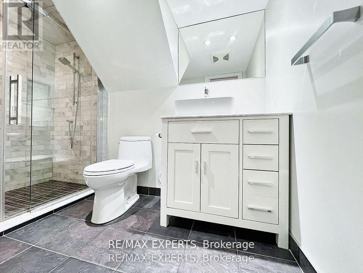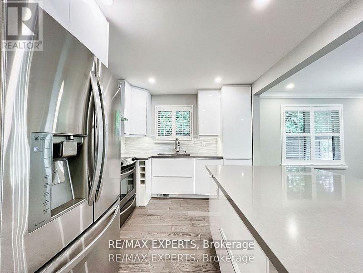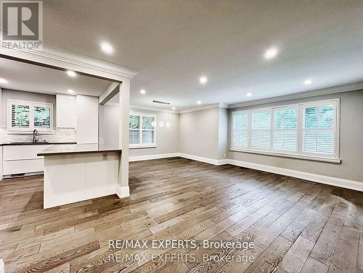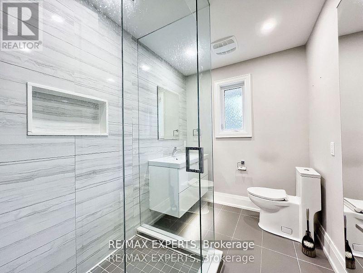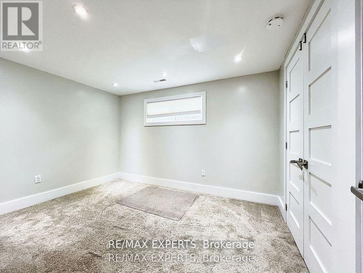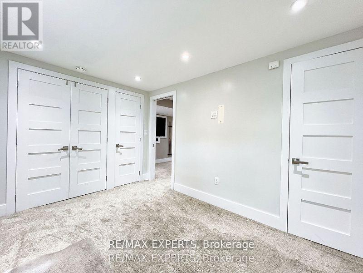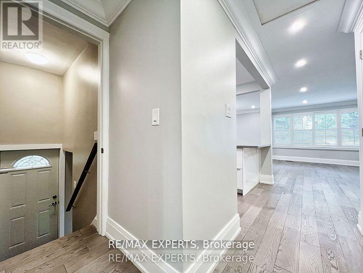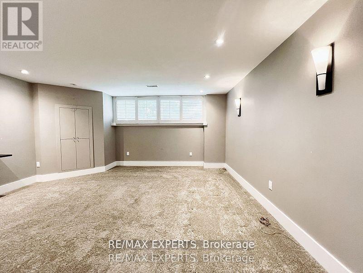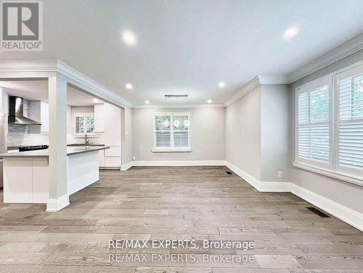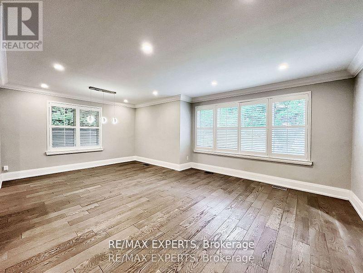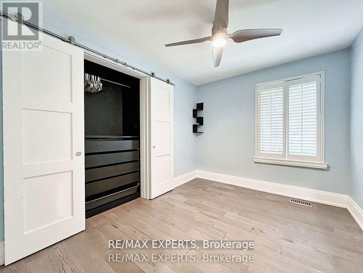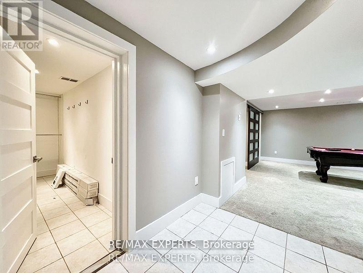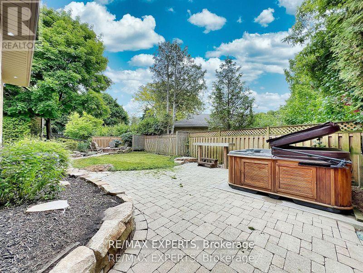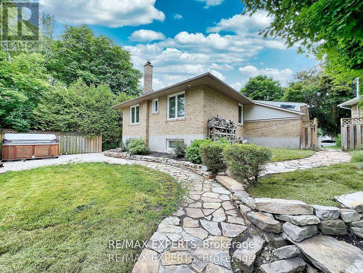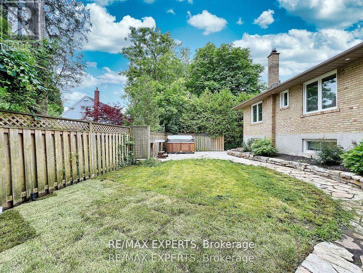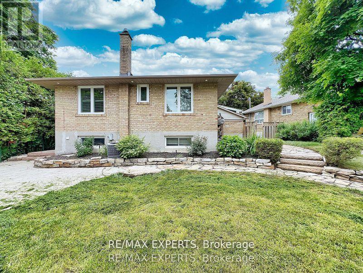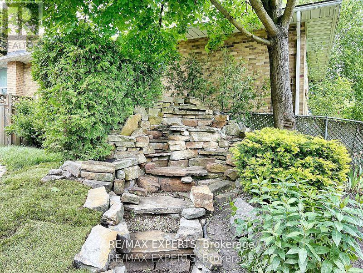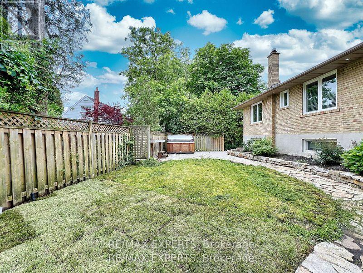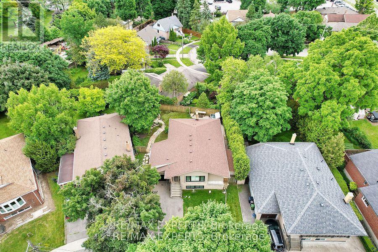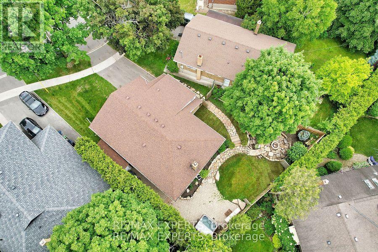7 Montvale Drive Toronto, Ontario M1M 3E5
$4,900 Monthly
Charming Renovated Bungalow in Family-Friendly Pocket Near Chine Drive Nestled on a quiet, family-friendly street just off Chine Drive, this beautifully renovated bungalow blends timeless charm with modern comfort. The main level features three generously sized bedrooms filled with natural light, including a primary suite complete with a custom closet system. The updated kitchen and bathroom showcase sleek, luxury finishes, bringing a touch of elegance to everyday living. Step outside to a picturesque backyard retreat, featuring a hot tub and firepit perfect for entertaining or unwinding under the stars. The thoughtfully designed basement offers potential for a two-bedroom apartment, ideal for multi-generational living or rental income. Additional highlights include extra ceiling height in the garage (perfect for a lift or extra storage) and double parking. This move-in-ready home is a rare opportunity to enjoy classic style, modern upgrades, and incredible flexibility all in a prime location. (id:60365)
Property Details
| MLS® Number | E12493862 |
| Property Type | Single Family |
| Community Name | Cliffcrest |
| AmenitiesNearBy | Public Transit |
| Features | Wooded Area, Dry |
| ParkingSpaceTotal | 4 |
Building
| BathroomTotal | 2 |
| BedroomsAboveGround | 3 |
| BedroomsBelowGround | 2 |
| BedroomsTotal | 5 |
| Age | 31 To 50 Years |
| Appliances | Water Heater, Dishwasher, Dryer, Hood Fan, Stove, Washer, Refrigerator |
| ArchitecturalStyle | Bungalow |
| BasementFeatures | Apartment In Basement, Separate Entrance |
| BasementType | N/a, N/a |
| ConstructionStyleAttachment | Detached |
| CoolingType | Central Air Conditioning |
| ExteriorFinish | Brick |
| FlooringType | Hardwood |
| FoundationType | Block |
| HeatingFuel | Natural Gas |
| HeatingType | Forced Air |
| StoriesTotal | 1 |
| SizeInterior | 1100 - 1500 Sqft |
| Type | House |
| UtilityWater | Municipal Water |
Parking
| Garage |
Land
| Acreage | No |
| FenceType | Fenced Yard |
| LandAmenities | Public Transit |
| Sewer | Sanitary Sewer |
| SizeDepth | 110 Ft ,10 In |
| SizeFrontage | 44 Ft |
| SizeIrregular | 44 X 110.9 Ft ; Irreg, Rear 77 |
| SizeTotalText | 44 X 110.9 Ft ; Irreg, Rear 77 |
Rooms
| Level | Type | Length | Width | Dimensions |
|---|---|---|---|---|
| Basement | Storage | 1.48 m | 1.37 m | 1.48 m x 1.37 m |
| Basement | Laundry Room | 2.33 m | 1.48 m | 2.33 m x 1.48 m |
| Ground Level | Living Room | 5.75 m | 3.8 m | 5.75 m x 3.8 m |
| Ground Level | Dining Room | 3.76 m | 2.64 m | 3.76 m x 2.64 m |
| Ground Level | Kitchen | 3.31 m | 3 m | 3.31 m x 3 m |
| Ground Level | Primary Bedroom | 4.45 m | 3.33 m | 4.45 m x 3.33 m |
| Ground Level | Bedroom 2 | 3.7 m | 2.55 m | 3.7 m x 2.55 m |
| Ground Level | Bedroom 3 | 3.42 m | 2.73 m | 3.42 m x 2.73 m |
https://www.realtor.ca/real-estate/29051039/7-montvale-drive-toronto-cliffcrest-cliffcrest
Nagin Lodin
Salesperson
277 Cityview Blvd Unit 16
Vaughan, Ontario L4H 5A4

