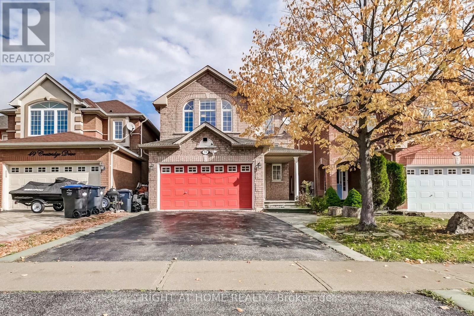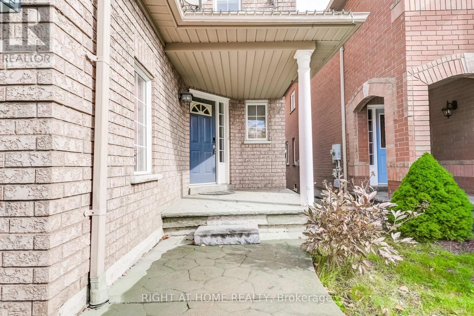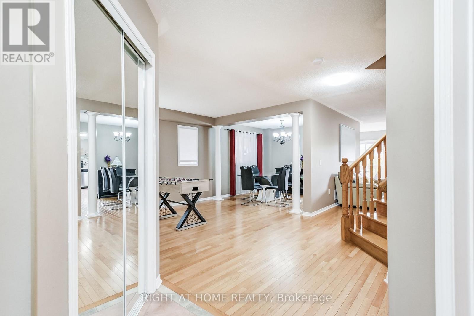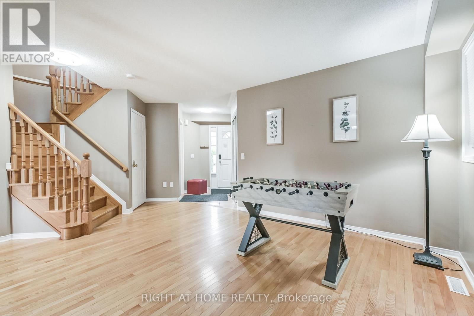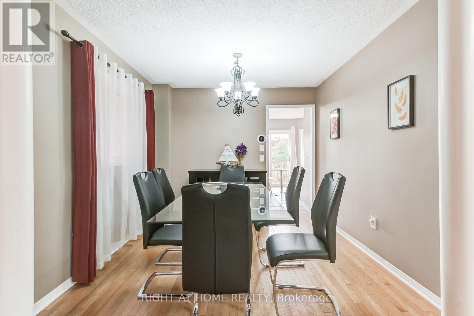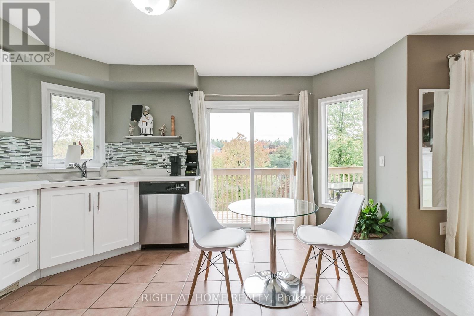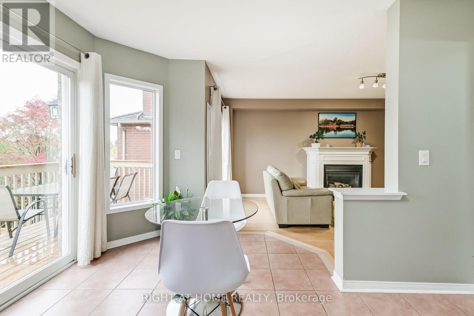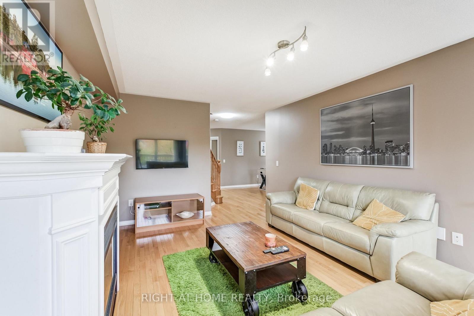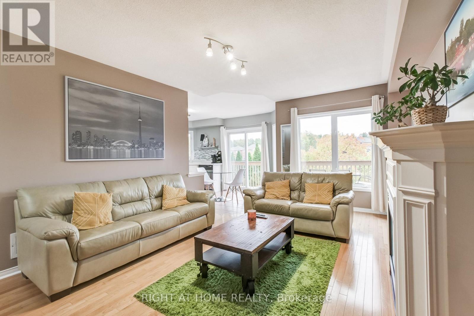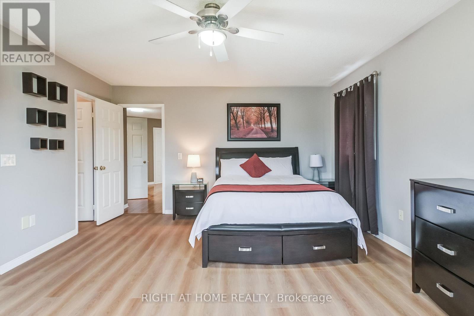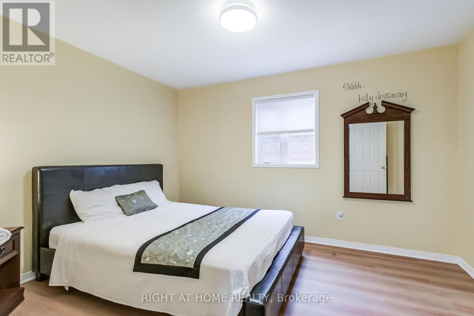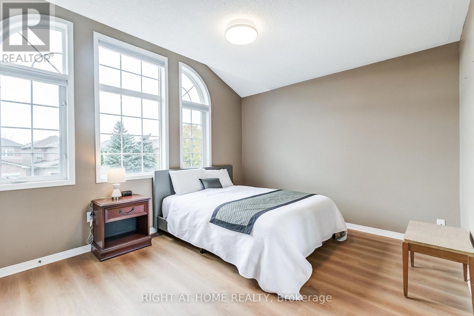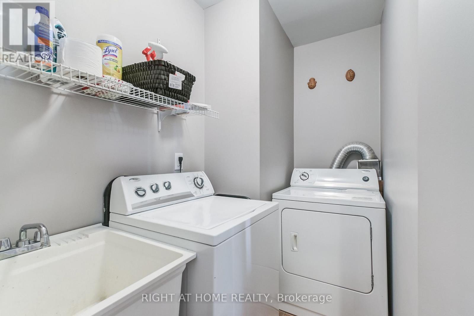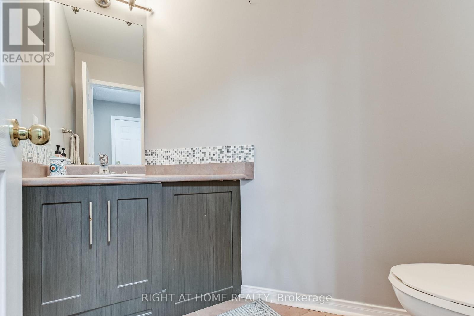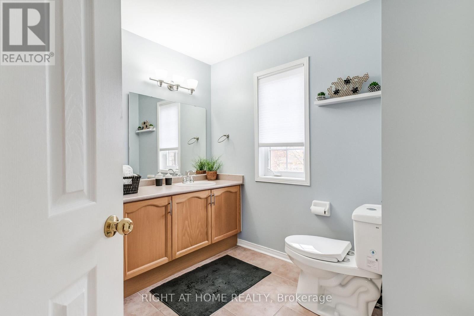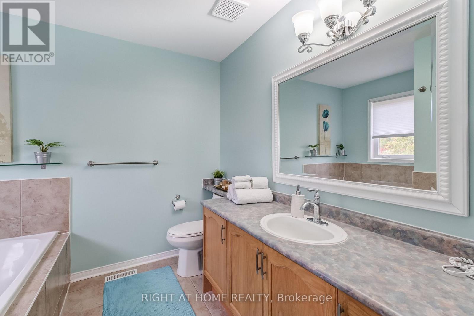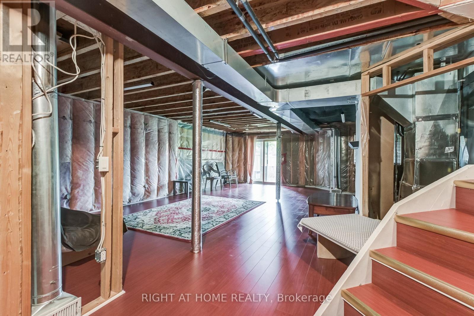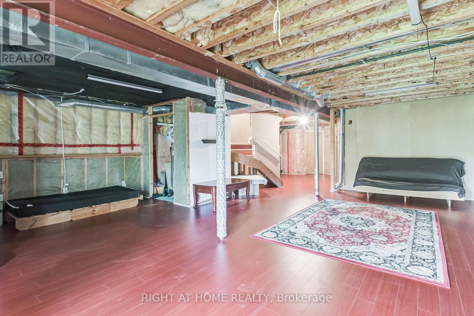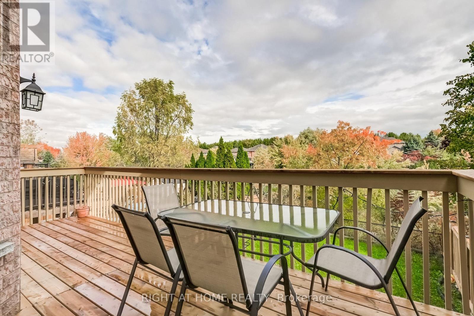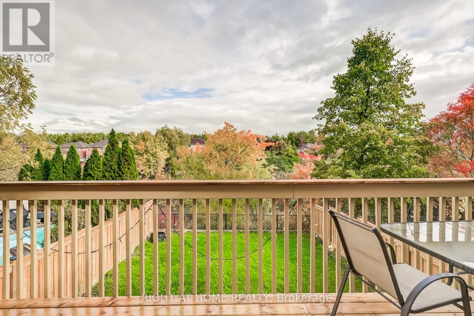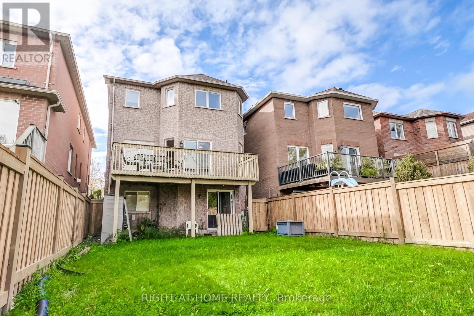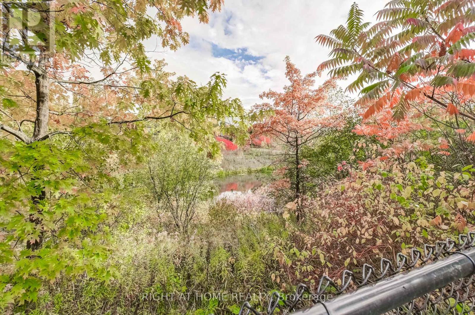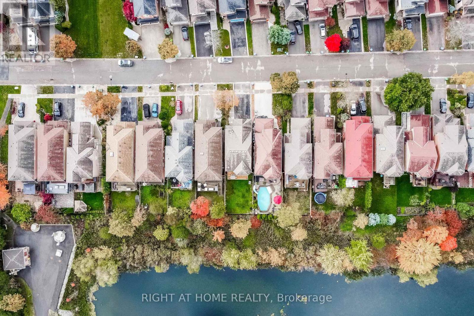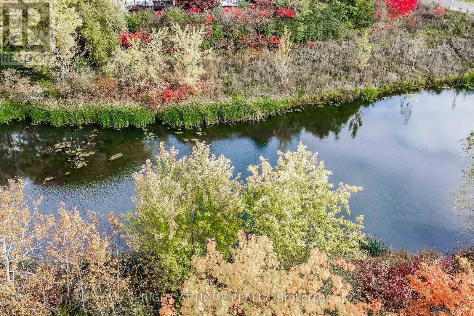51 Crestridge Drive Caledon, Ontario L7E 2T9
$3,800 Monthly
Outstanding 3-Bedroom, Furnished or Unfurnished, Short term or Long Term, Home Backing Onto a Scenic Pond in Bolton's Sought-After North Hill Community!Nestled on a tranquil, dead-end street with minimal traffic, this beautifully maintained home offers the perfect blend of privacy, nature, and convenience.Step inside to a bright, open layout featuring spacious living areas and a well equipped kitchen. The inviting family room and deck overlook the pond-ideal for everyday living and entertaining.The partially finished walkout basement adds versatility, perfect for an extended family room, recreation space, Enjoy the peaceful surroundings, mature trees, and scenic greenbelt views. Conveniently located near top-rated schools, parks, trails, shopping, and major commuter routes-ideal for families and professionals alike. (id:60365)
Property Details
| MLS® Number | W12494040 |
| Property Type | Single Family |
| Community Name | Bolton North |
| Features | Cul-de-sac, In Suite Laundry |
| ParkingSpaceTotal | 4 |
| Structure | Deck |
| ViewType | Direct Water View |
Building
| BathroomTotal | 3 |
| BedroomsAboveGround | 3 |
| BedroomsTotal | 3 |
| Age | 16 To 30 Years |
| Amenities | Fireplace(s) |
| Appliances | Water Heater |
| BasementDevelopment | Partially Finished |
| BasementType | N/a (partially Finished) |
| ConstructionStyleAttachment | Detached |
| CoolingType | Central Air Conditioning |
| ExteriorFinish | Brick Veneer |
| FireProtection | Smoke Detectors |
| FireplacePresent | Yes |
| FireplaceTotal | 1 |
| FlooringType | Hardwood, Ceramic, Laminate |
| FoundationType | Poured Concrete |
| HalfBathTotal | 1 |
| HeatingFuel | Natural Gas |
| HeatingType | Forced Air |
| StoriesTotal | 2 |
| SizeInterior | 1500 - 2000 Sqft |
| Type | House |
| UtilityWater | Municipal Water |
Parking
| Garage |
Land
| AccessType | Year-round Access |
| Acreage | No |
| Sewer | Sanitary Sewer |
| SizeDepth | 122 Ft ,3 In |
| SizeFrontage | 30 Ft |
| SizeIrregular | 30 X 122.3 Ft |
| SizeTotalText | 30 X 122.3 Ft |
Rooms
| Level | Type | Length | Width | Dimensions |
|---|---|---|---|---|
| Second Level | Primary Bedroom | 5.18 m | 4.25 m | 5.18 m x 4.25 m |
| Second Level | Bedroom 2 | 3.87 m | 3.01 m | 3.87 m x 3.01 m |
| Second Level | Bedroom 3 | 4.17 m | 3.38 m | 4.17 m x 3.38 m |
| Second Level | Laundry Room | 2.13 m | 1.32 m | 2.13 m x 1.32 m |
| Basement | Recreational, Games Room | 12.5 m | 6.92 m | 12.5 m x 6.92 m |
| Basement | Utility Room | 2.86 m | 1.78 m | 2.86 m x 1.78 m |
| Main Level | Living Room | 3.6 m | 3.38 m | 3.6 m x 3.38 m |
| Main Level | Dining Room | 2.77 m | 3 m | 2.77 m x 3 m |
| Main Level | Family Room | 5.43 m | 3.31 m | 5.43 m x 3.31 m |
| Main Level | Kitchen | 4.26 m | 3.54 m | 4.26 m x 3.54 m |
Utilities
| Cable | Available |
| Electricity | Available |
| Sewer | Available |
https://www.realtor.ca/real-estate/29051239/51-crestridge-drive-caledon-bolton-north-bolton-north
Guru Saraf
Salesperson
480 Eglinton Ave West #30, 106498
Mississauga, Ontario L5R 0G2

