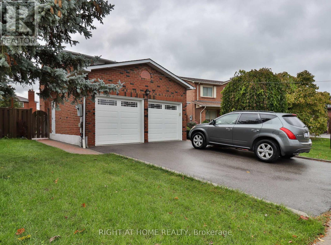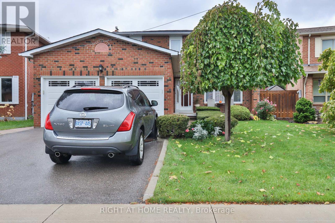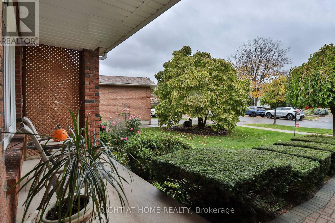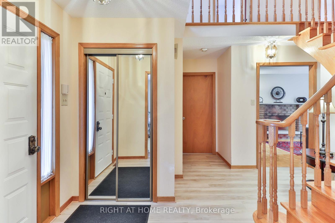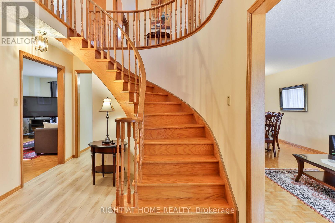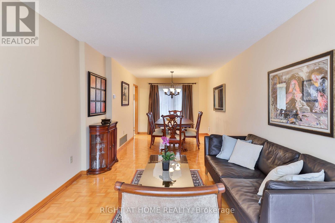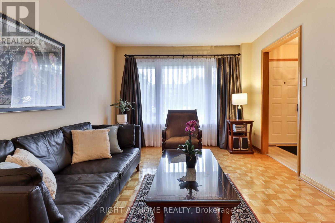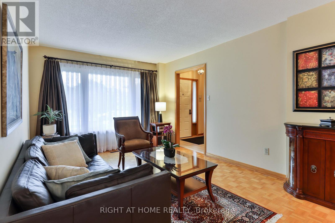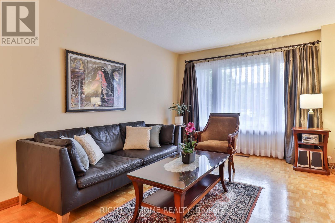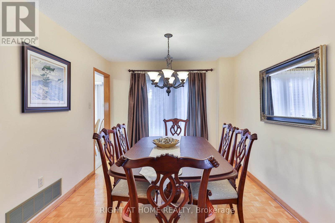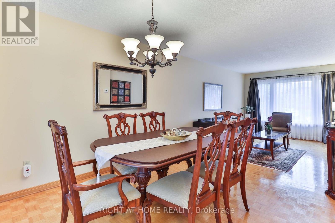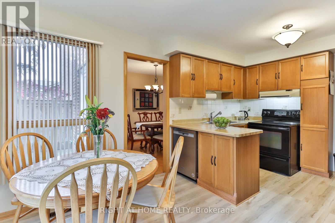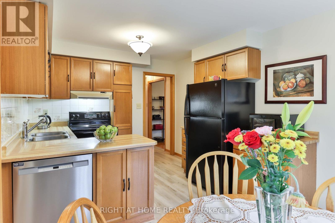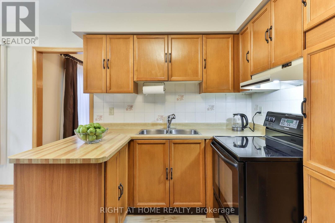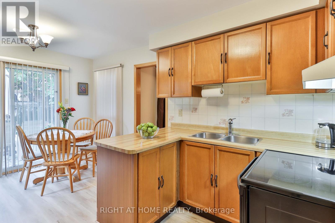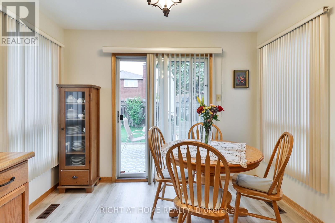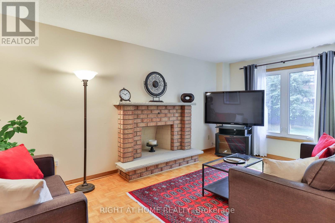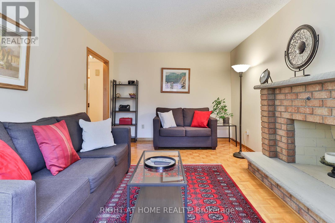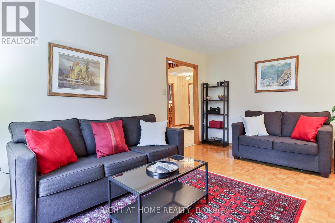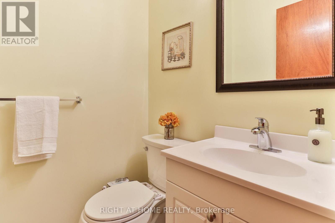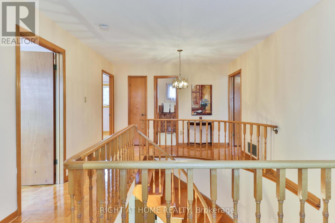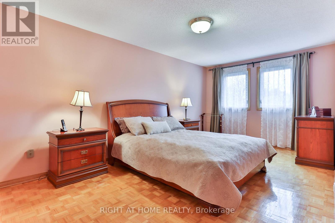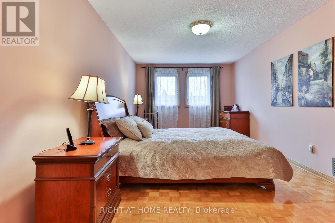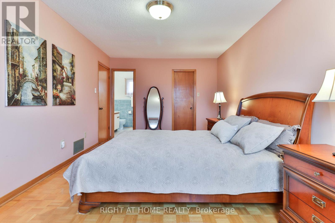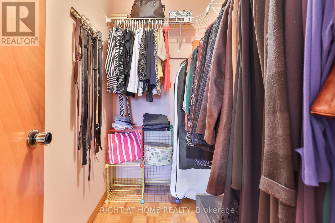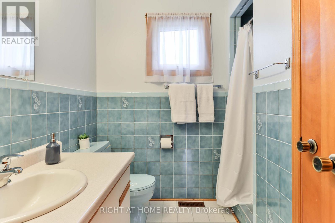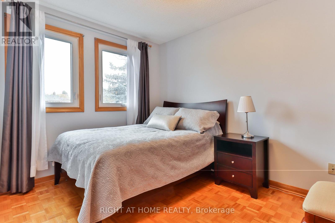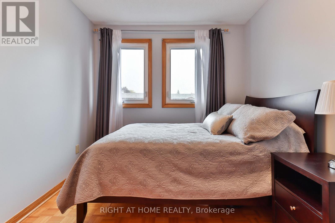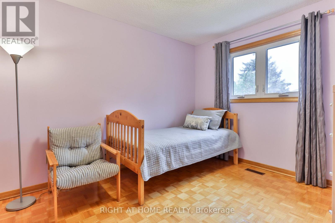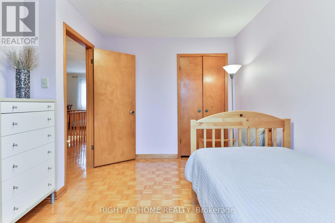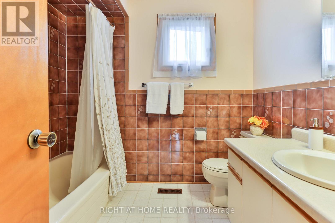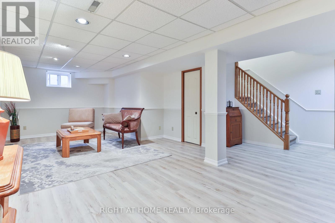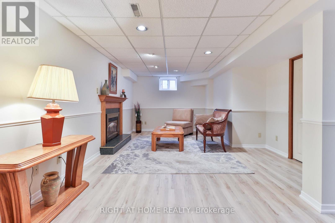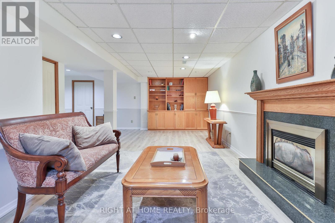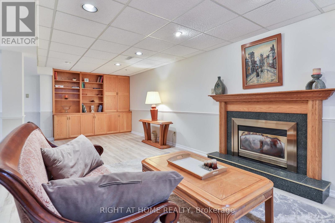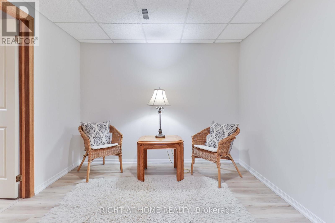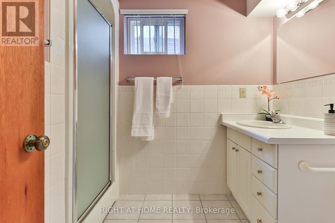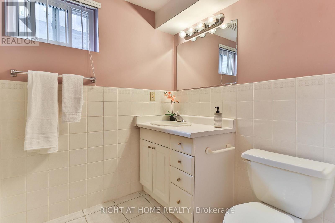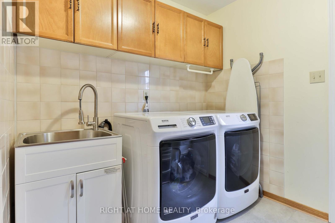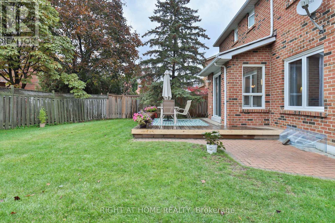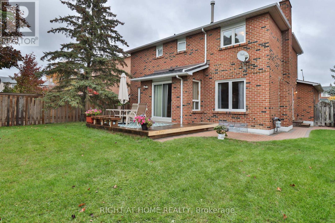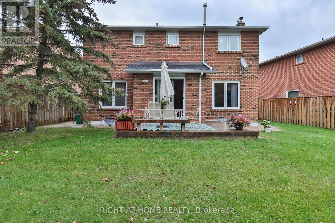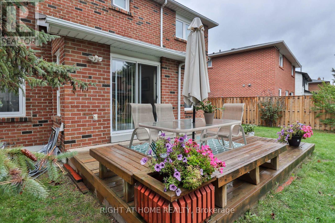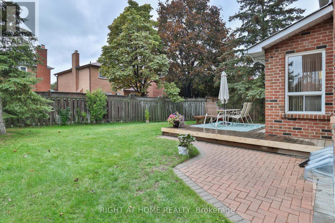1433 Bough Beeches Boulevard Mississauga, Ontario L4W 3B4
$1,298,000
Proudly owned, gradually upgraded, and maintained to perfection since 2002, this warm and inviting home sits in one of Mississauga's best neighbourhoods-quiet, family-oriented Rockwood Village. Sun-filled living areas, a cozy family room with a classic brick fireplace, and a bright eat-in kitchen with a walkout to the private deck create the perfect backdrop for everyday comfort and memorable gatherings. The finished basement offers a warm, versatile space-ideal for a nanny suite, in-law/guest living, or multi-generational families. Enjoy peace of mind with thoughtful updates throughout: windows (2010), furnace & A/C (2014), roof (2019), central vac (2022), renovated powder room (2022), refreshed basement with laminate flooring, 3-pc bath and paint (2022), new washer, dryer & dishwasher (2022), plus upgraded garage door and deck (2022). Close to parks, top schools, shopping, and transit, this beautifully cared-for home feels welcoming the moment you arrive- a rare opportunity in a truly special community. (id:60365)
Property Details
| MLS® Number | W12494136 |
| Property Type | Single Family |
| Community Name | Rathwood |
| AmenitiesNearBy | Park, Public Transit, Schools, Place Of Worship |
| Features | Guest Suite |
| ParkingSpaceTotal | 4 |
Building
| BathroomTotal | 4 |
| BedroomsAboveGround | 3 |
| BedroomsBelowGround | 1 |
| BedroomsTotal | 4 |
| Amenities | Fireplace(s) |
| Appliances | Garage Door Opener Remote(s), Central Vacuum, Dishwasher, Dryer, Stove, Washer, Window Coverings, Refrigerator |
| BasementDevelopment | Finished |
| BasementType | N/a (finished) |
| ConstructionStyleAttachment | Detached |
| CoolingType | Central Air Conditioning |
| ExteriorFinish | Brick |
| FireProtection | Alarm System, Smoke Detectors |
| FireplacePresent | Yes |
| FireplaceTotal | 1 |
| FlooringType | Parquet, Laminate |
| FoundationType | Concrete |
| HalfBathTotal | 1 |
| HeatingFuel | Natural Gas |
| HeatingType | Forced Air |
| StoriesTotal | 2 |
| SizeInterior | 1500 - 2000 Sqft |
| Type | House |
| UtilityWater | Municipal Water |
Parking
| Garage |
Land
| Acreage | No |
| FenceType | Fully Fenced, Fenced Yard |
| LandAmenities | Park, Public Transit, Schools, Place Of Worship |
| Sewer | Sanitary Sewer |
| SizeDepth | 120 Ft ,10 In |
| SizeFrontage | 40 Ft ,7 In |
| SizeIrregular | 40.6 X 120.9 Ft |
| SizeTotalText | 40.6 X 120.9 Ft |
Rooms
| Level | Type | Length | Width | Dimensions |
|---|---|---|---|---|
| Second Level | Primary Bedroom | 5.6 m | 3.2 m | 5.6 m x 3.2 m |
| Second Level | Bedroom 2 | 3.7 m | 2.65 m | 3.7 m x 2.65 m |
| Second Level | Bedroom 3 | 3.4 m | 2.65 m | 3.4 m x 2.65 m |
| Second Level | Den | 3.45 m | 1.5 m | 3.45 m x 1.5 m |
| Basement | Den | 3.15 m | 2.9 m | 3.15 m x 2.9 m |
| Basement | Den | 2.65 m | 2.4 m | 2.65 m x 2.4 m |
| Basement | Recreational, Games Room | 7.5 m | 3.9 m | 7.5 m x 3.9 m |
| Main Level | Living Room | 4.5 m | 3.1 m | 4.5 m x 3.1 m |
| Main Level | Dining Room | 3.4 m | 3.3 m | 3.4 m x 3.3 m |
| Main Level | Family Room | 5.3 m | 3.2 m | 5.3 m x 3.2 m |
| Main Level | Kitchen | 4.7 m | 3.1 m | 4.7 m x 3.1 m |
| Main Level | Eating Area | 4.7 m | 3.1 m | 4.7 m x 3.1 m |
Nick Popovic
Salesperson
1550 16th Avenue Bldg B Unit 3 & 4
Richmond Hill, Ontario L4B 3K9
Veselko Popovic
Salesperson
1550 16th Avenue Bldg B Unit 3 & 4
Richmond Hill, Ontario L4B 3K9

