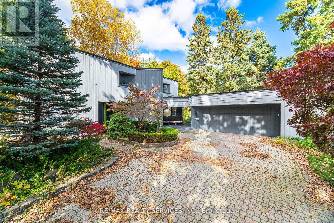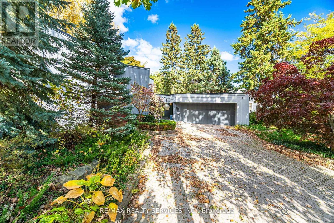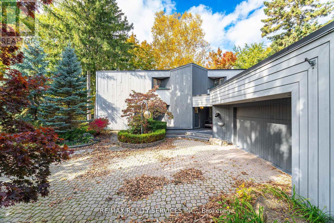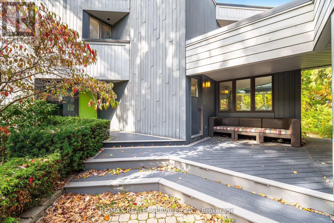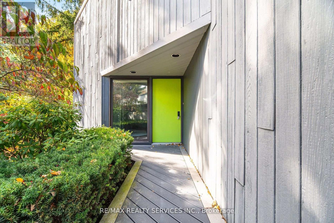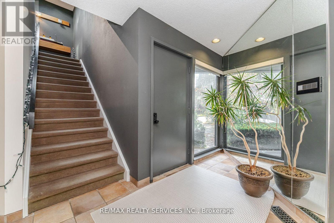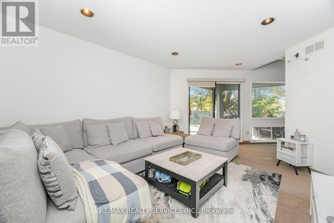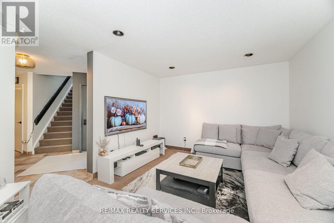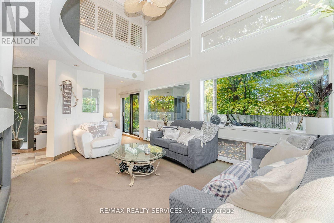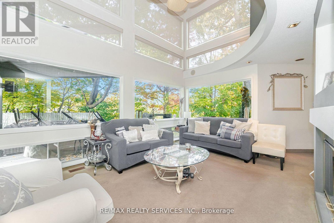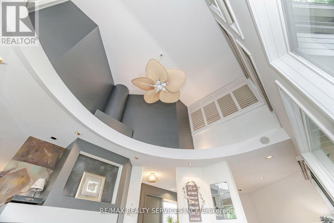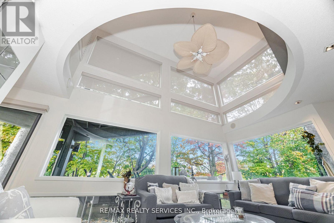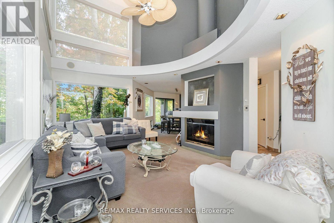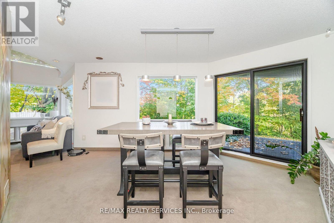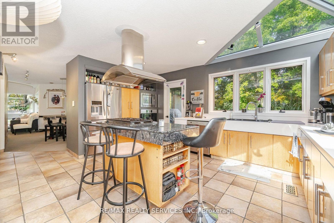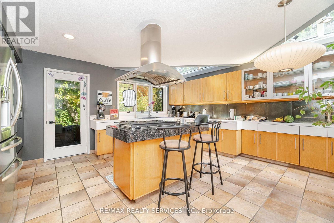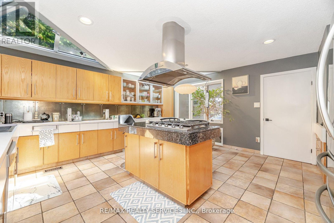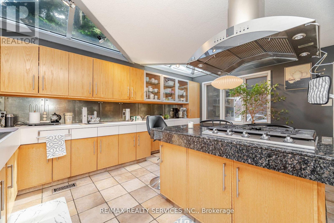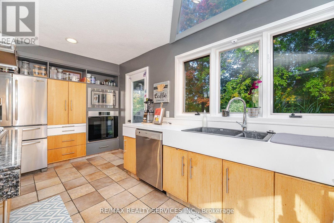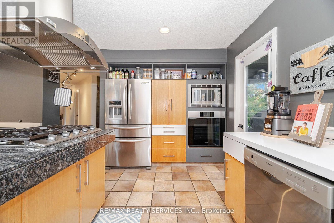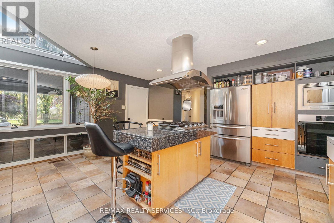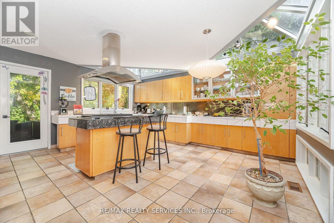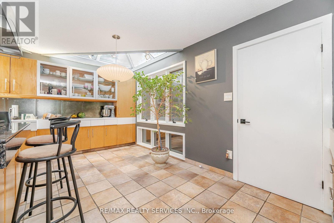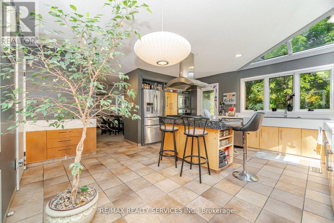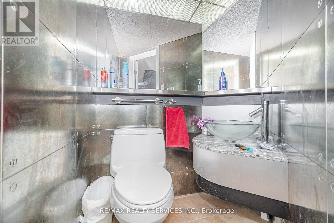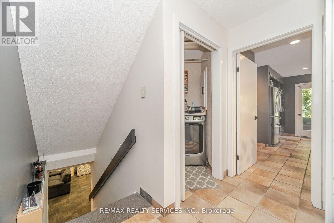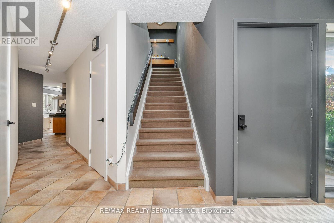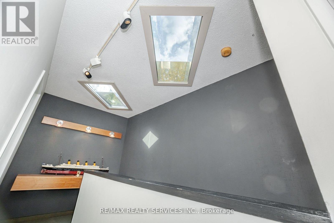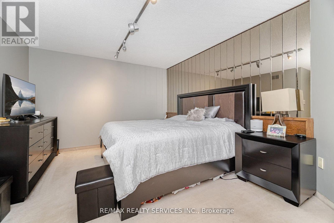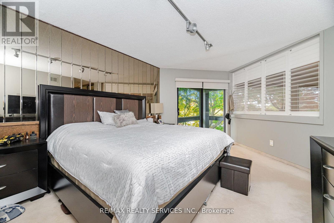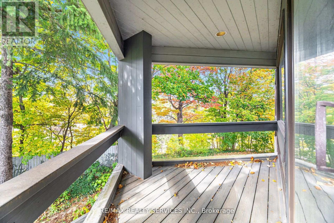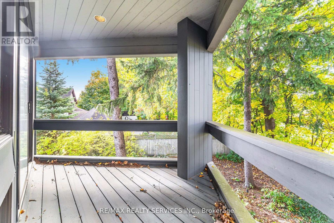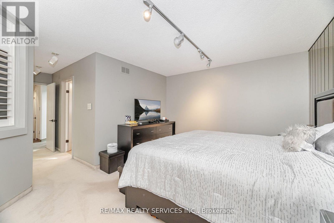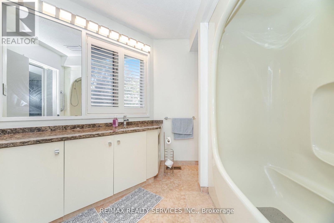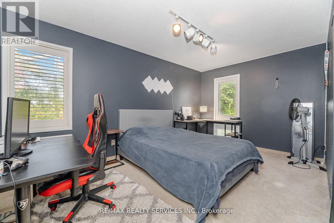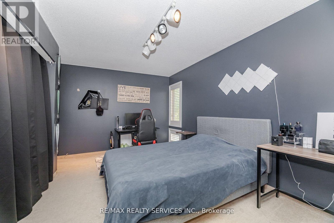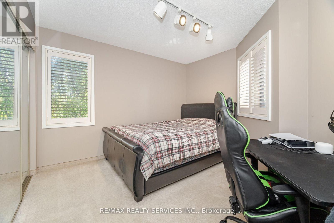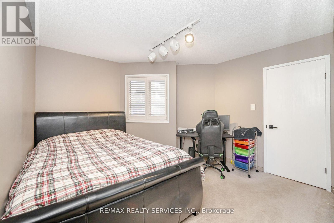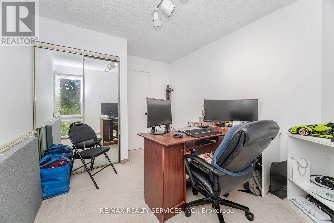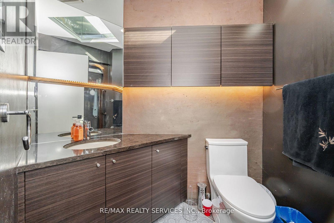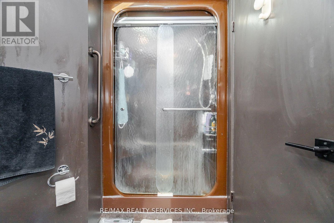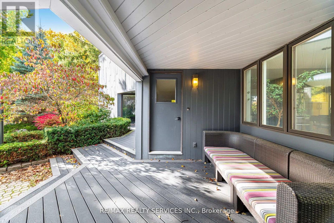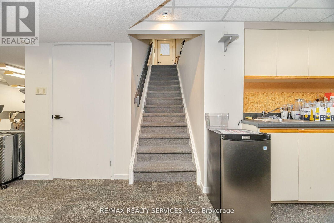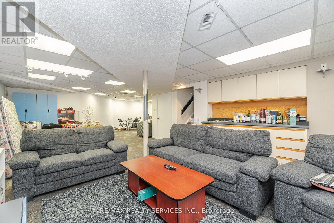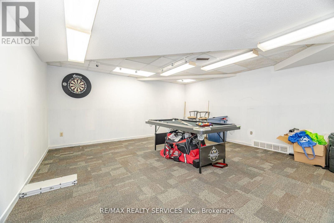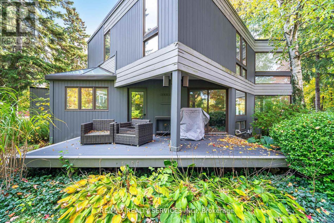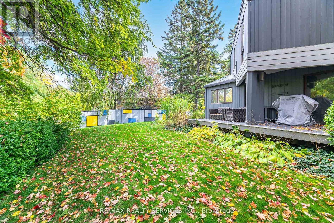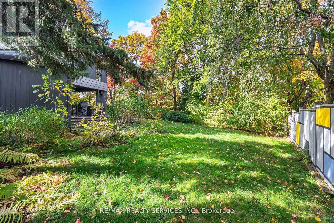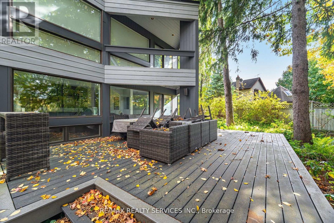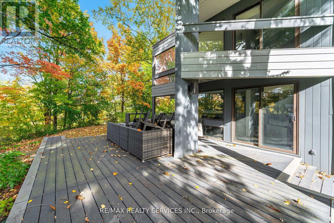4 Bedroom
3 Bathroom
2000 - 2500 sqft
Fireplace
Central Air Conditioning
Forced Air
Landscaped
$1,497,000
Prepare to be impressed by this architecturally stunning custom contemporary home, masterfully designed and built in 1981 with over 20,000 board feet of clear cedar gracing its exterior. Set on a quiet escarpment circle in Beamsville, this residence blends timeless craftsmanship with modern refinement.Offering 4 bedrooms, 2.5 baths, and over 3,100 sq. ft. of living space (2,270 up + 890 down), this home provides exceptional comfort and style. The 2.5-car garage with breezeway ensures convenience and added storage, featuring a new garage door opener (2021).Meticulously maintained and updated with care - including a flat roof (2024), roof drains & skylights (2010), and three Trex decks (2017) with geographic-timed LED lighting - every detail showcases pride of ownership.Inside, you'll find luxurious finishes throughout, with light-filled spaces that highlight the home's contemporary design. No detail has been overlooked.This is your chance to Own a truly distinctive property - a perfect harmony of design, location, and lifestyle. (id:60365)
Property Details
|
MLS® Number
|
X12491838 |
|
Property Type
|
Single Family |
|
Community Name
|
982 - Beamsville |
|
EquipmentType
|
Water Heater - Gas, Water Heater |
|
Features
|
Cul-de-sac, Wooded Area, Sloping, Conservation/green Belt, Lighting |
|
ParkingSpaceTotal
|
10 |
|
RentalEquipmentType
|
Water Heater - Gas, Water Heater |
|
Structure
|
Deck, Patio(s), Porch |
|
ViewType
|
Valley View |
Building
|
BathroomTotal
|
3 |
|
BedroomsAboveGround
|
4 |
|
BedroomsTotal
|
4 |
|
Amenities
|
Fireplace(s) |
|
Appliances
|
Garage Door Opener Remote(s), Oven - Built-in, Water Heater, Central Vacuum, Range, Dishwasher, Garage Door Opener, Microwave, Oven, Stove, Refrigerator |
|
BasementDevelopment
|
Finished |
|
BasementType
|
N/a (finished) |
|
ConstructionStyleAttachment
|
Detached |
|
CoolingType
|
Central Air Conditioning |
|
ExteriorFinish
|
Wood |
|
FireProtection
|
Smoke Detectors |
|
FireplacePresent
|
Yes |
|
FoundationType
|
Poured Concrete |
|
HalfBathTotal
|
1 |
|
HeatingFuel
|
Natural Gas |
|
HeatingType
|
Forced Air |
|
StoriesTotal
|
2 |
|
SizeInterior
|
2000 - 2500 Sqft |
|
Type
|
House |
|
UtilityWater
|
Municipal Water |
Parking
Land
|
Acreage
|
No |
|
LandscapeFeatures
|
Landscaped |
|
Sewer
|
Sanitary Sewer |
|
SizeDepth
|
139 Ft ,8 In |
|
SizeFrontage
|
63 Ft ,10 In |
|
SizeIrregular
|
63.9 X 139.7 Ft ; Private Yard |
|
SizeTotalText
|
63.9 X 139.7 Ft ; Private Yard |
Rooms
| Level |
Type |
Length |
Width |
Dimensions |
|
Second Level |
Bedroom |
4.72 m |
3.68 m |
4.72 m x 3.68 m |
|
Second Level |
Bedroom |
3.58 m |
4.93 m |
3.58 m x 4.93 m |
|
Second Level |
Bedroom |
2.92 m |
3.68 m |
2.92 m x 3.68 m |
|
Second Level |
Bathroom |
|
|
Measurements not available |
|
Second Level |
Primary Bedroom |
3.58 m |
5.33 m |
3.58 m x 5.33 m |
|
Second Level |
Other |
|
|
Measurements not available |
|
Basement |
Recreational, Games Room |
9.83 m |
12.7 m |
9.83 m x 12.7 m |
|
Basement |
Other |
2.49 m |
5.08 m |
2.49 m x 5.08 m |
|
Main Level |
Foyer |
6.5 m |
2.67 m |
6.5 m x 2.67 m |
|
Main Level |
Other |
5.31 m |
5.08 m |
5.31 m x 5.08 m |
|
Main Level |
Dining Room |
3.73 m |
3.35 m |
3.73 m x 3.35 m |
|
Main Level |
Living Room |
5.26 m |
4.19 m |
5.26 m x 4.19 m |
|
Main Level |
Family Room |
5.31 m |
3.45 m |
5.31 m x 3.45 m |
|
Main Level |
Laundry Room |
1.63 m |
1.91 m |
1.63 m x 1.91 m |
|
Main Level |
Bathroom |
|
|
Measurements not available |
|
Main Level |
Other |
8.86 m |
6.35 m |
8.86 m x 6.35 m |
Utilities
|
Cable
|
Available |
|
Electricity
|
Installed |
|
Sewer
|
Installed |
https://www.realtor.ca/real-estate/29049136/4296-village-park-drive-lincoln-beamsville-982-beamsville

