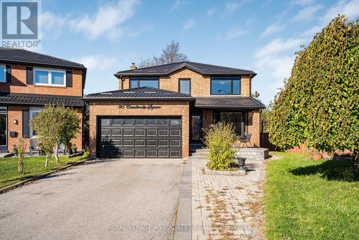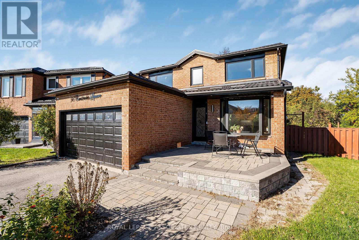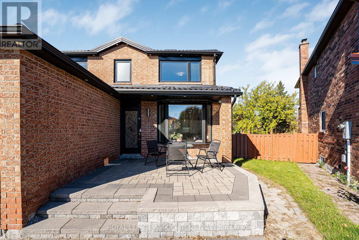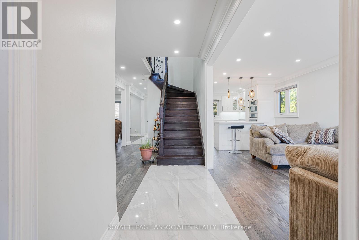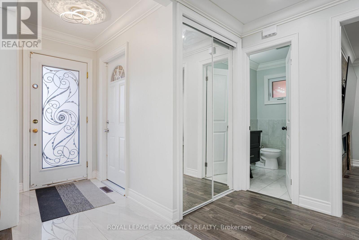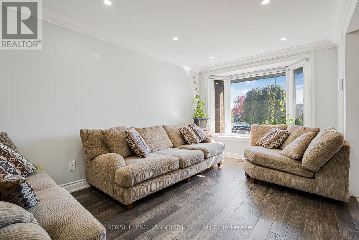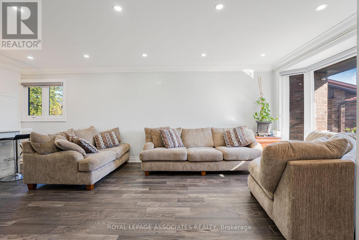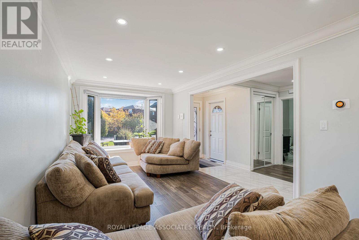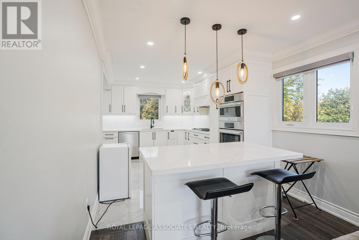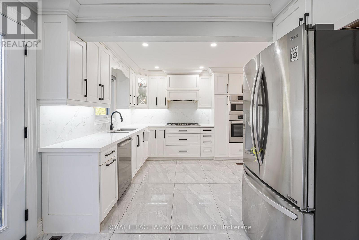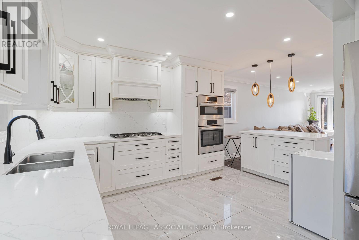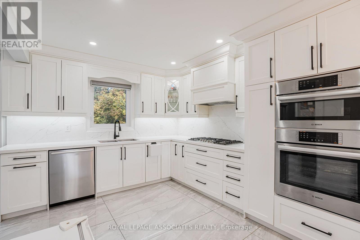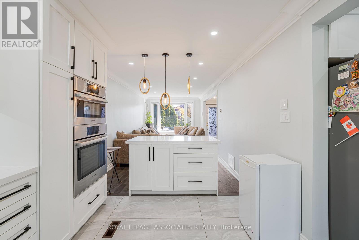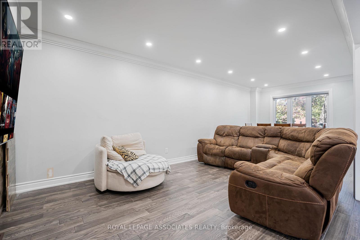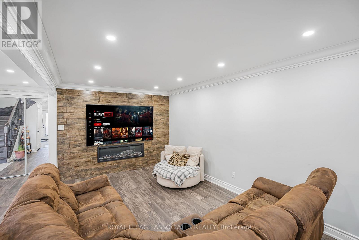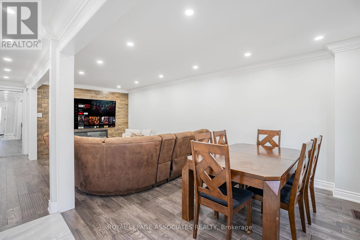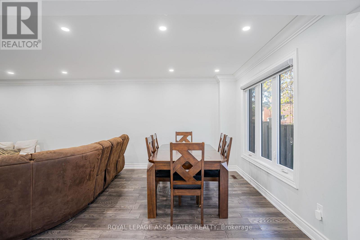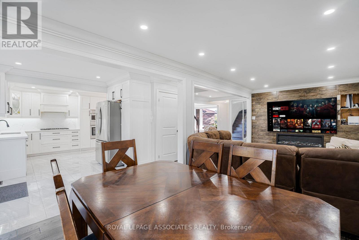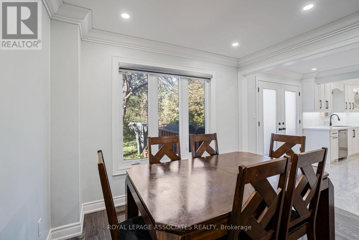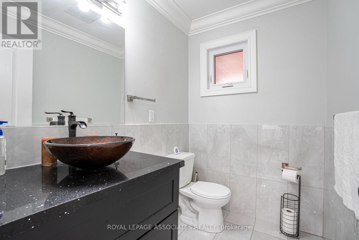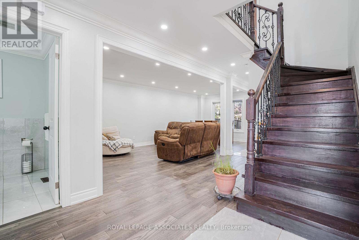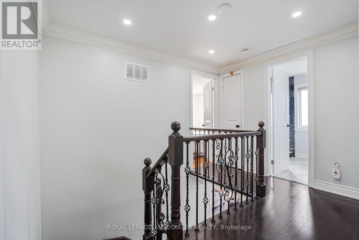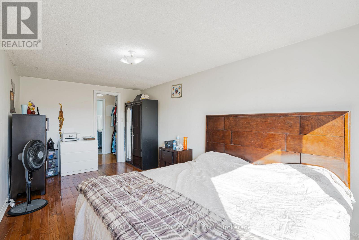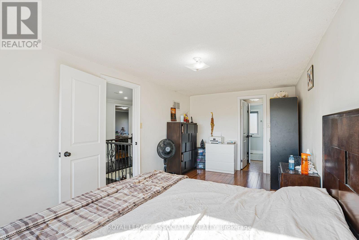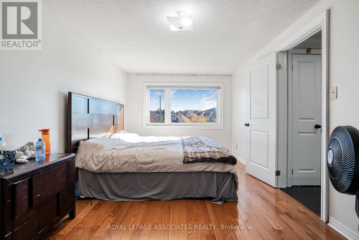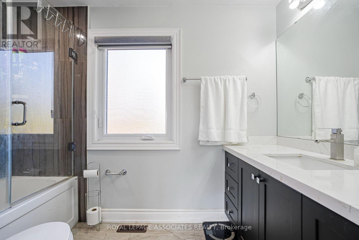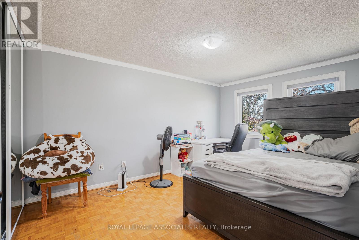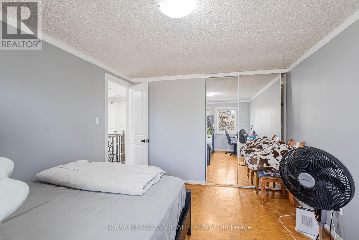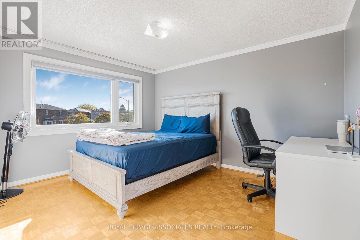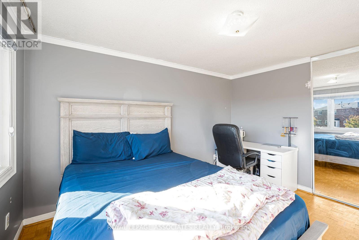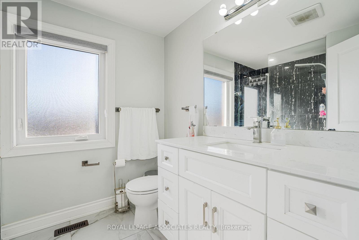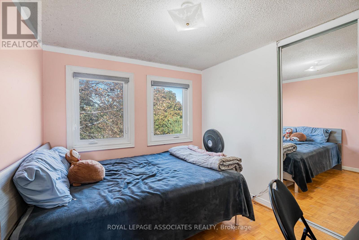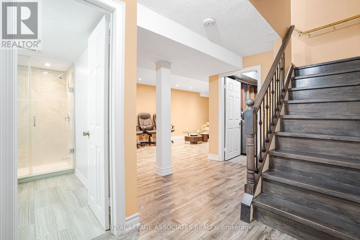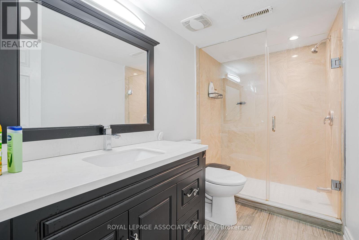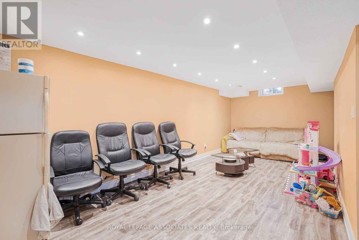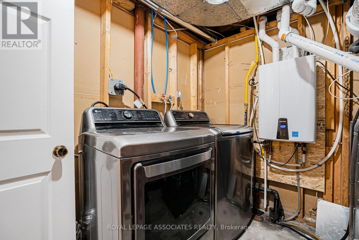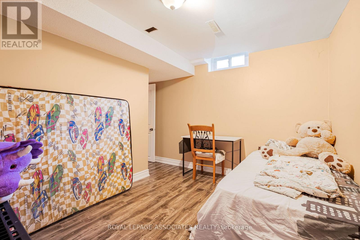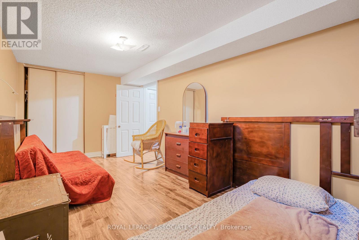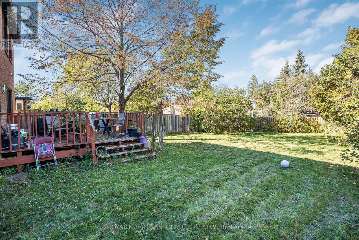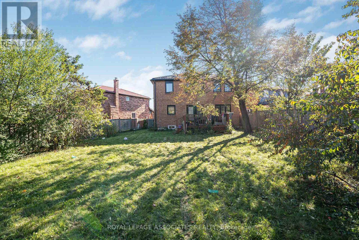95 Carisbrooke Square Toronto, Ontario M1B 4M3
$1,149,888
Welcome to this beautifully updated 4+2 bedroom, 4 bath family home in a highly sought-after neighbourhood! Featuring hardwood flooring throughout, a brand new kitchen with quartz countertops, stainless steel appliances, and new flooring on the main level. All bathrooms have been tastefully upgraded with quartz countertops and modern tiles. The finished basement offers additional living space, perfect for extended family or recreation. Recent upgrades include a new roof and new windows throughout. Situated on a premium deep pie-shaped lot that widens at the rear, offering a spacious backyard surrounded by mature trees - a peaceful and private setting ideal for relaxing or entertaining. Conveniently located close to schools, parks, shopping, TTC, Hwy 401, and Centenary Hospital. Move-in ready! (id:60365)
Property Details
| MLS® Number | E12492148 |
| Property Type | Single Family |
| Community Name | Malvern |
| Features | Carpet Free |
| ParkingSpaceTotal | 6 |
Building
| BathroomTotal | 10 |
| BedroomsAboveGround | 4 |
| BedroomsBelowGround | 2 |
| BedroomsTotal | 6 |
| Appliances | Water Heater - Tankless, Water Heater, Water Meter, Dryer, Washer, Window Coverings |
| BasementDevelopment | Finished |
| BasementType | N/a (finished) |
| ConstructionStyleAttachment | Detached |
| CoolingType | Central Air Conditioning |
| ExteriorFinish | Brick |
| FireplacePresent | Yes |
| FireplaceTotal | 1 |
| FoundationType | Concrete |
| HalfBathTotal | 3 |
| HeatingFuel | Electric |
| HeatingType | Forced Air |
| StoriesTotal | 2 |
| SizeInterior | 1500 - 2000 Sqft |
| Type | House |
| UtilityWater | Municipal Water |
Parking
| Attached Garage | |
| Garage |
Land
| Acreage | No |
| Sewer | Sanitary Sewer |
| SizeDepth | 100 Ft |
| SizeFrontage | 25 Ft |
| SizeIrregular | 25 X 100 Ft |
| SizeTotalText | 25 X 100 Ft |
Rooms
| Level | Type | Length | Width | Dimensions |
|---|---|---|---|---|
| Second Level | Primary Bedroom | 4.77 m | 3.05 m | 4.77 m x 3.05 m |
| Second Level | Bedroom 2 | 3.66 m | 2.8 m | 3.66 m x 2.8 m |
| Second Level | Bedroom 3 | 3.13 m | 2.8 m | 3.13 m x 2.8 m |
| Second Level | Bedroom 4 | 3.05 m | 3.94 m | 3.05 m x 3.94 m |
| Basement | Living Room | Measurements not available | ||
| Basement | Bedroom | Measurements not available | ||
| Basement | Bedroom | Measurements not available | ||
| Main Level | Living Room | 4.6 m | 3 m | 4.6 m x 3 m |
| Main Level | Dining Room | 3.05 m | 3.05 m | 3.05 m x 3.05 m |
| Main Level | Kitchen | 5.23 m | 2.7 m | 5.23 m x 2.7 m |
| Main Level | Family Room | 5.18 m | 3.05 m | 5.18 m x 3.05 m |
Utilities
| Cable | Installed |
| Electricity | Installed |
| Sewer | Installed |
https://www.realtor.ca/real-estate/29049372/95-carisbrooke-square-toronto-malvern-malvern
Fenil Patel
Salesperson
158 Main St North
Markham, Ontario L3P 1Y3

