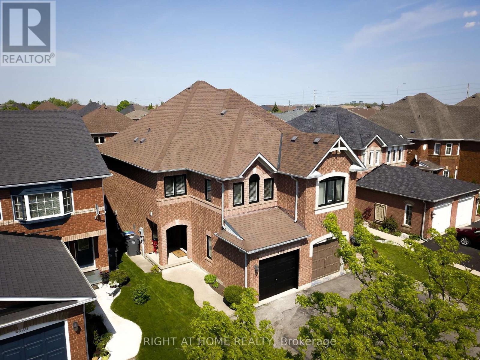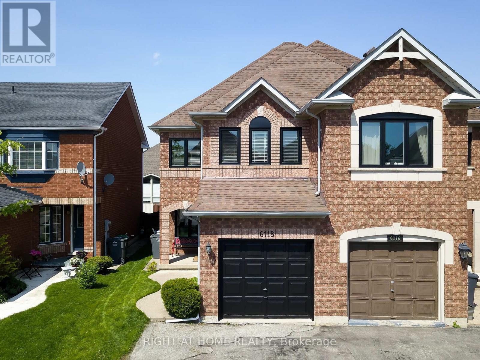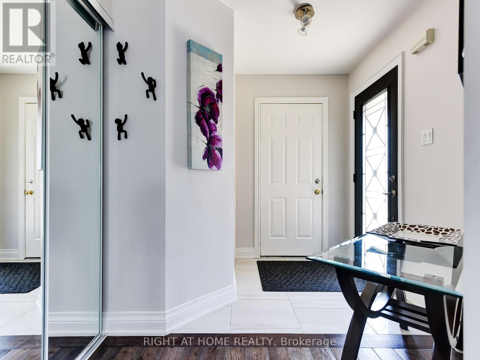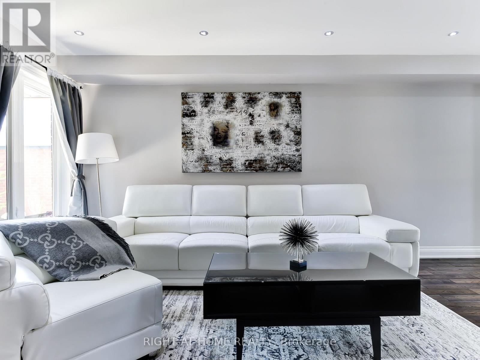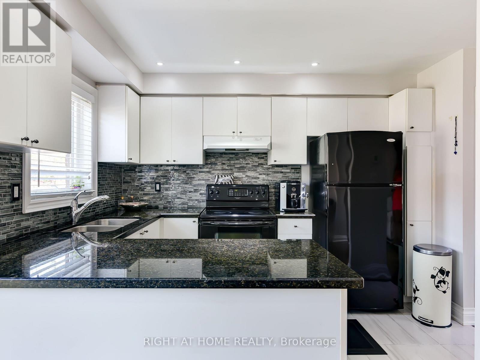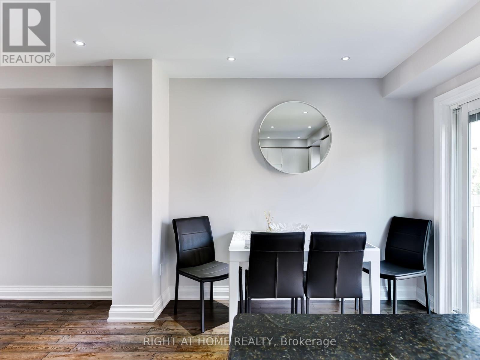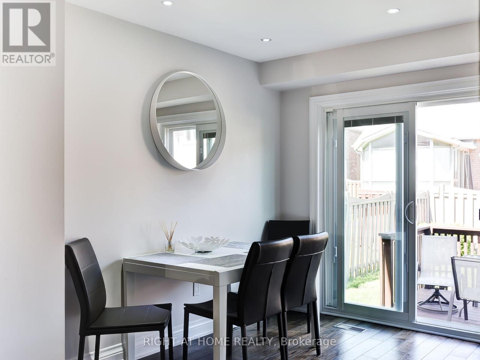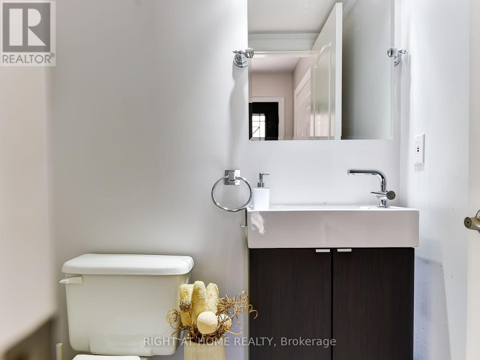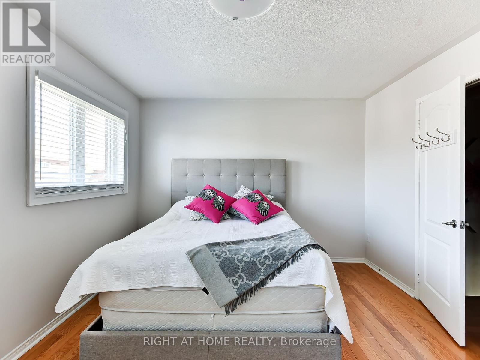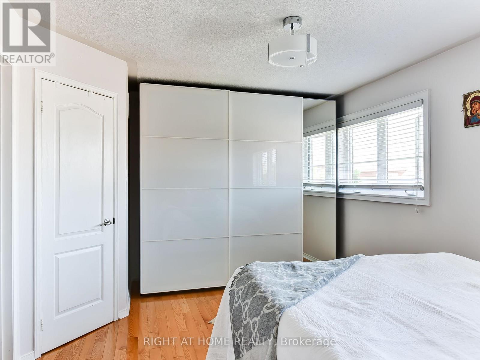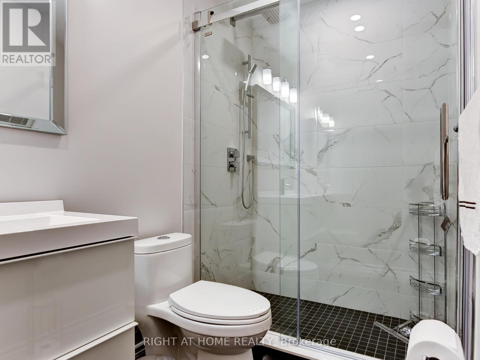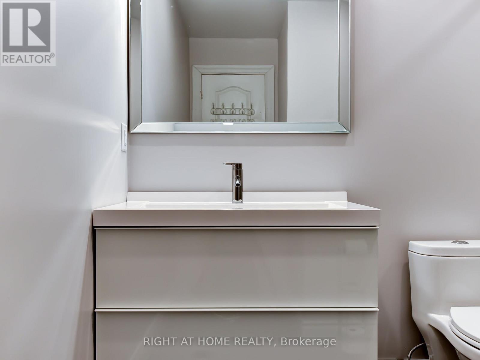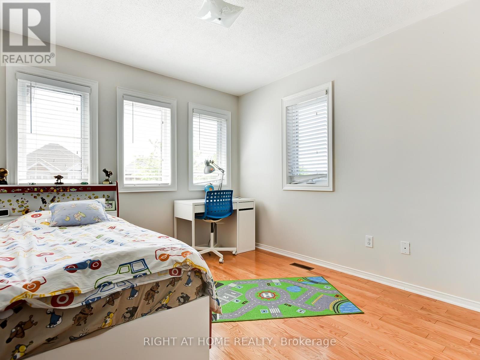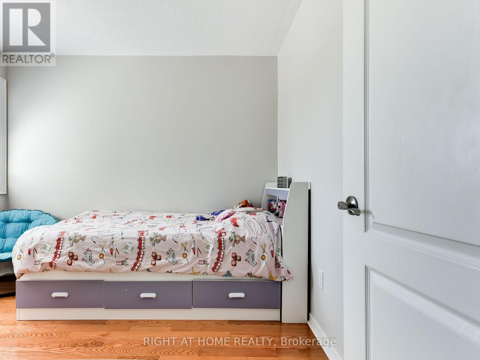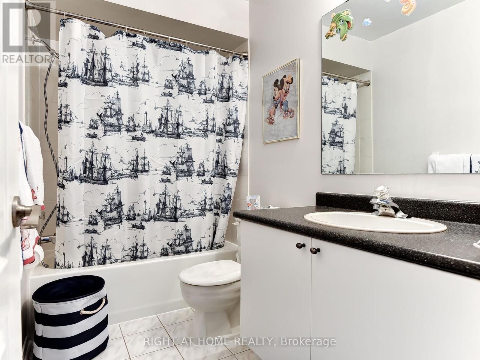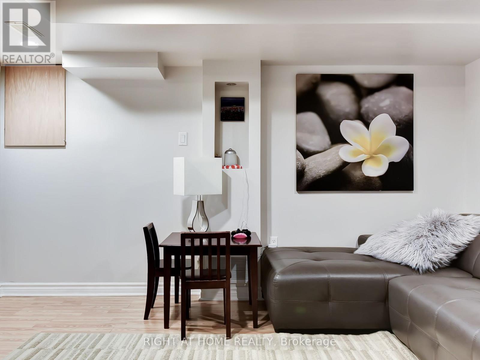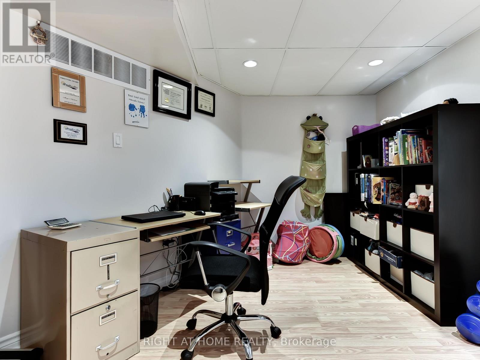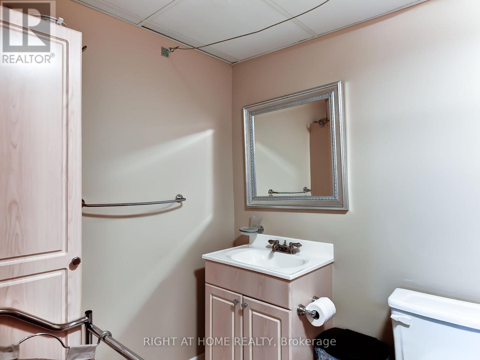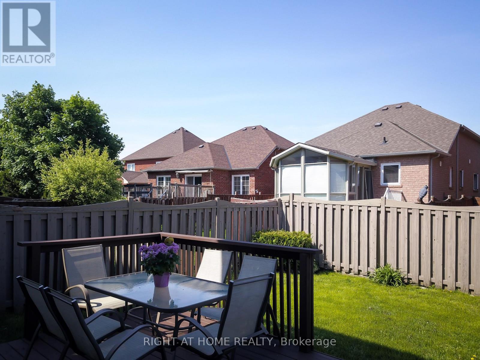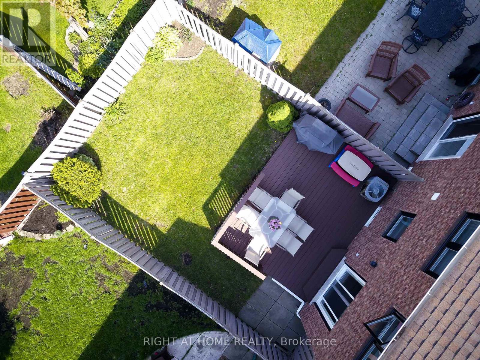6118 Clover Ridge Court Mississauga, Ontario L5N 7B2
$3,495 Monthly
Fabulous, Freshly Painted, 3 Bedrooms, 4 (2+2)Washrooms, Semi-Detached Open Concept, Wooded Floors, Renovated Kitchen With Granite Counter Top, Backsplash, Breakfast Area W/Bar, Ceramic Floor,W/O To Perfect for Entertaiment Deck and Fenced Yard. , Many Recent Upgrades: Windows,Furnace And Built In Humidifier, Roof (2016), Bathroom In Primery Bedroom W/I Closet + For Him, Built In Closet For Her. Great Size Bedrooms With Lots Of Wardrobe. Finished Basement. Conveniently Located to Johnny Bower Park & Lisgar Meadow Brook Trail,Walking Distance to Churchill Meadows Public Elementary Sch.& St. Faustina Catholic Elementary School, Easy access to Big Plazas and HWYs (407/401/403). (id:60365)
Property Details
| MLS® Number | W12490302 |
| Property Type | Single Family |
| Community Name | Lisgar |
| AmenitiesNearBy | Golf Nearby, Park, Schools |
| EquipmentType | Water Heater |
| Features | Flat Site |
| ParkingSpaceTotal | 3 |
| RentalEquipmentType | Water Heater |
| Structure | Deck |
Building
| BathroomTotal | 4 |
| BedroomsAboveGround | 3 |
| BedroomsTotal | 3 |
| Age | 16 To 30 Years |
| Appliances | Garage Door Opener Remote(s), Dryer, Garage Door Opener, Hood Fan, Stove, Washer, Window Coverings, Refrigerator |
| BasementDevelopment | Finished |
| BasementType | N/a (finished) |
| ConstructionStyleAttachment | Semi-detached |
| CoolingType | Central Air Conditioning |
| ExteriorFinish | Brick |
| FlooringType | Hardwood, Ceramic, Laminate |
| FoundationType | Poured Concrete |
| HalfBathTotal | 2 |
| HeatingFuel | Natural Gas |
| HeatingType | Forced Air |
| StoriesTotal | 2 |
| SizeInterior | 1500 - 2000 Sqft |
| Type | House |
| UtilityWater | Municipal Water |
Parking
| Attached Garage | |
| Garage |
Land
| Acreage | No |
| FenceType | Fenced Yard |
| LandAmenities | Golf Nearby, Park, Schools |
| Sewer | Sanitary Sewer |
| SizeDepth | 105 Ft |
| SizeFrontage | 21 Ft ,7 In |
| SizeIrregular | 21.6 X 105 Ft |
| SizeTotalText | 21.6 X 105 Ft |
Rooms
| Level | Type | Length | Width | Dimensions |
|---|---|---|---|---|
| Second Level | Primary Bedroom | 4.84 m | 3.42 m | 4.84 m x 3.42 m |
| Second Level | Bedroom 2 | 5.64 m | 3.01 m | 5.64 m x 3.01 m |
| Second Level | Bedroom 2 | 3.05 m | 2.75 m | 3.05 m x 2.75 m |
| Basement | Recreational, Games Room | 8.51 m | 4.62 m | 8.51 m x 4.62 m |
| Main Level | Living Room | 5.82 m | 2.82 m | 5.82 m x 2.82 m |
| Main Level | Dining Room | 5.82 m | 2.8 m | 5.82 m x 2.8 m |
| Main Level | Eating Area | 2.8 m | 2.35 m | 2.8 m x 2.35 m |
| Main Level | Kitchen | 3.45 m | 2.45 m | 3.45 m x 2.45 m |
https://www.realtor.ca/real-estate/29047816/6118-clover-ridge-court-mississauga-lisgar-lisgar
Angel Dimitrov Variyski
Salesperson
5111 New Street Unit 104
Burlington, Ontario L7L 1V2

