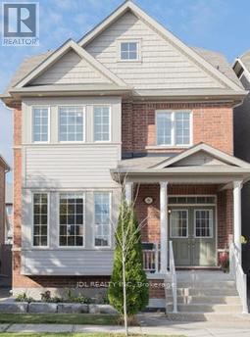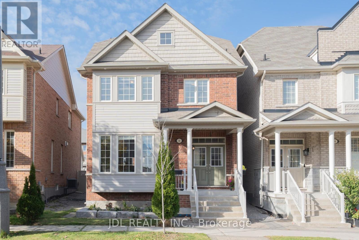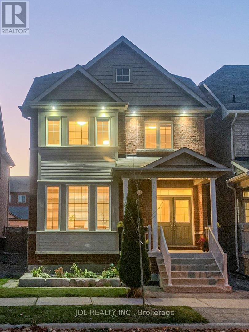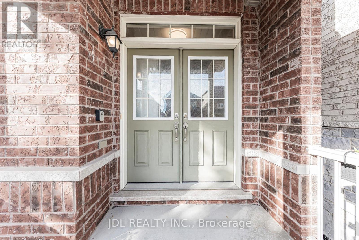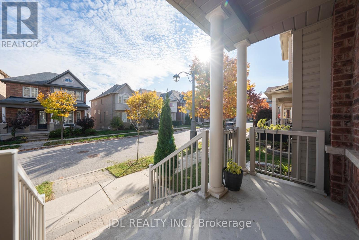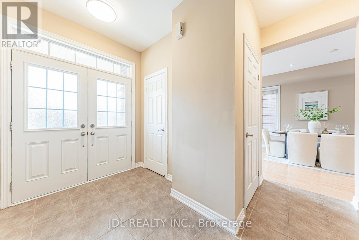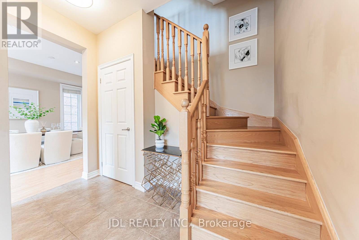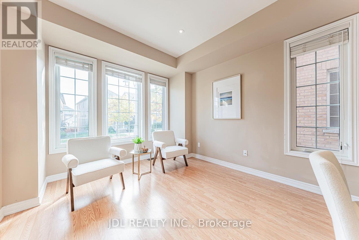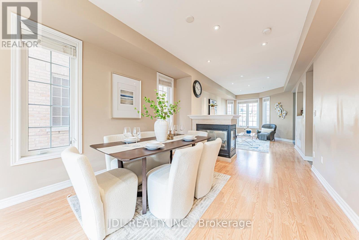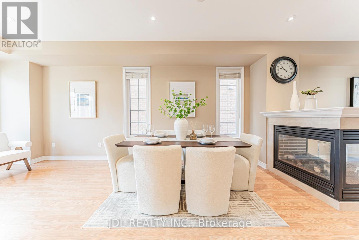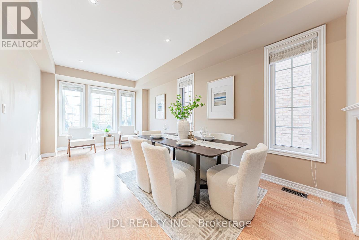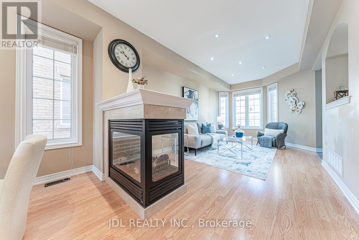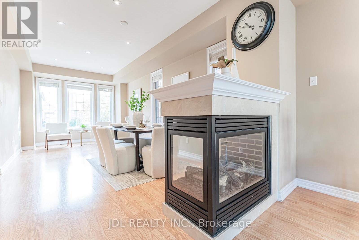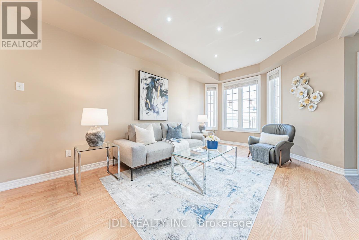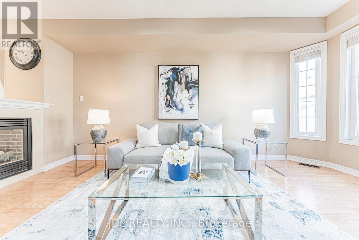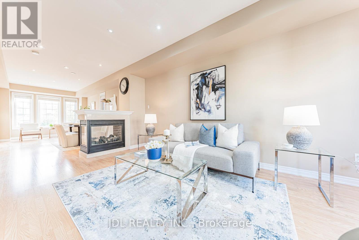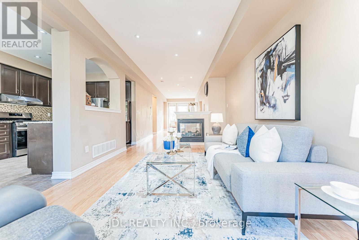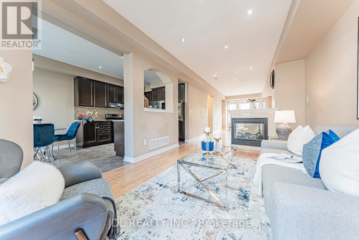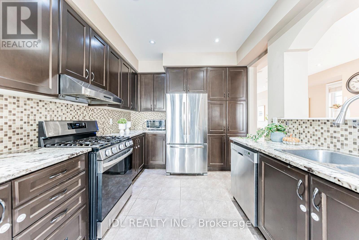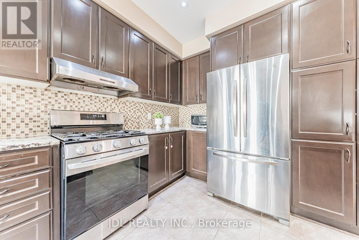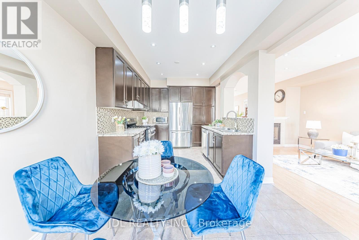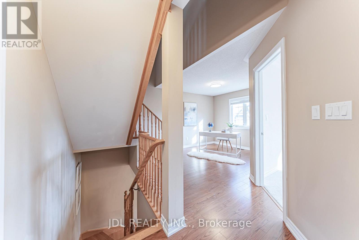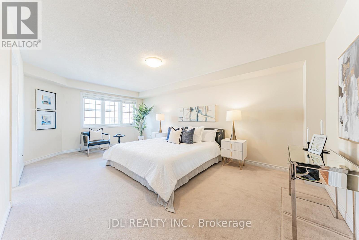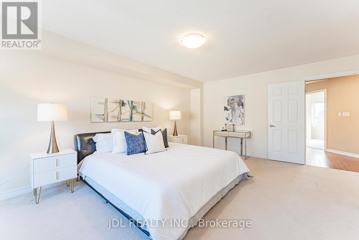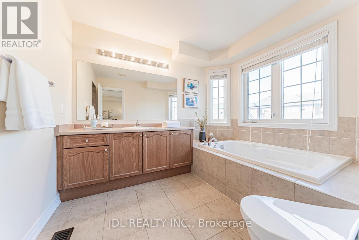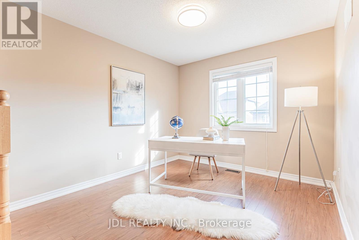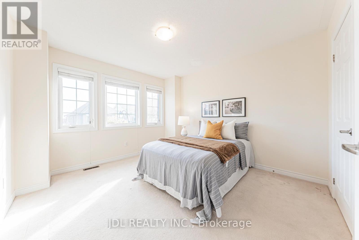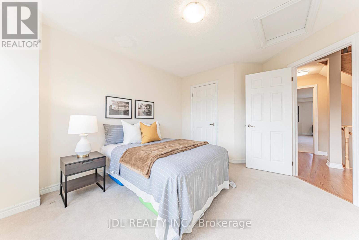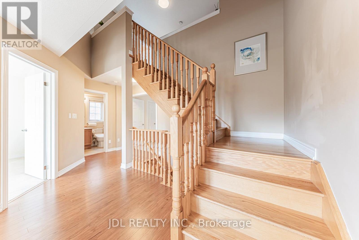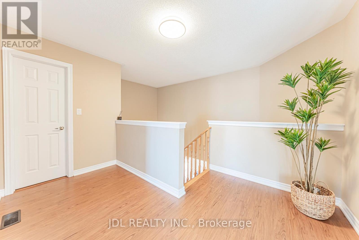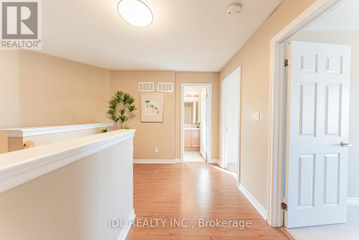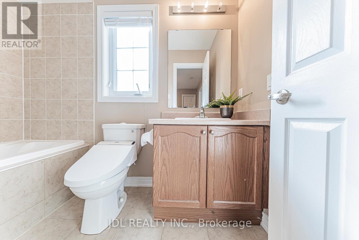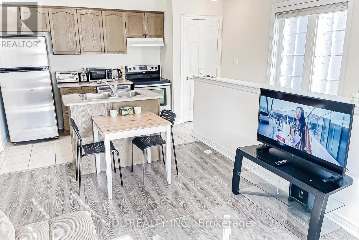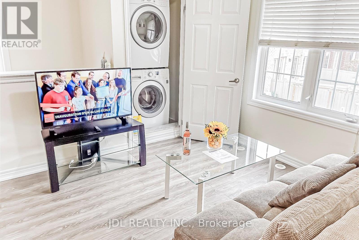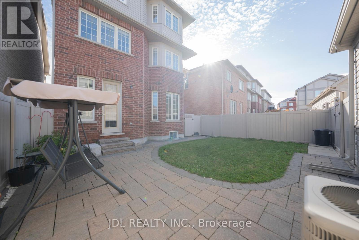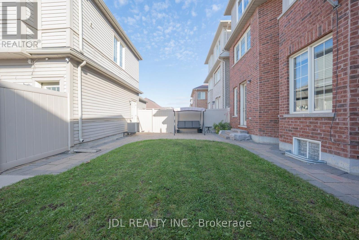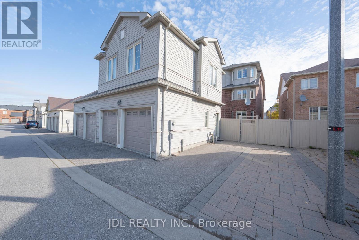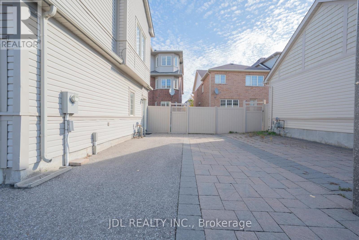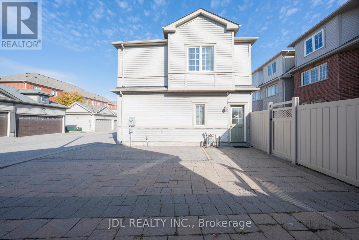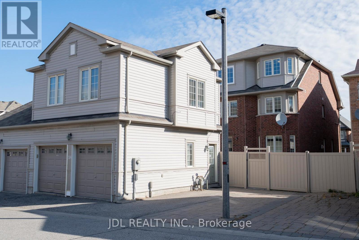14 Duncan Road Markham, Ontario L6B 0T4
$1,499,000
Beautiful Modern Family Detached Home With income-generating Coach House in Markham Cornell Area! Rare find 6 car Prkg house in the community (2 Garage plus 4 outdoor). Stunning 5 bedrooms, 5 bathrooms home features over 3000 Sq/Ft, 9' ceilings on the main floor, a bright open-concept living and dining area with Pot Lights Fixtures, 3-Way Fireplace and an upgraded kitchen with quartz countertop, stainless steel appliances, and walkout to a professorially landscaped stone patio. The self-contained COACH HOUSE with private entrance, full kitchen, bathroom, laundry, heating and cooling HVAC system, excellent for large family, guests, or generate rental income. Currently rented $2200/month, tenant can stay or leave. Proudly located minutes to the top-rated schools, parks, trails, Markham Stouffville Hospital, Cornell Community Centre, Mt.Joy GO Train and Hwy 407. (id:60365)
Property Details
| MLS® Number | N12489368 |
| Property Type | Single Family |
| Community Name | Cornell |
| EquipmentType | Water Heater |
| Features | In-law Suite |
| ParkingSpaceTotal | 6 |
| RentalEquipmentType | Water Heater |
Building
| BathroomTotal | 5 |
| BedroomsAboveGround | 5 |
| BedroomsTotal | 5 |
| Appliances | Range, Dishwasher, Dryer, Stove, Washer, Window Coverings, Refrigerator |
| BasementType | Full |
| ConstructionStyleAttachment | Detached |
| CoolingType | Central Air Conditioning |
| ExteriorFinish | Brick, Aluminum Siding |
| FireplacePresent | Yes |
| FireplaceTotal | 1 |
| FlooringType | Laminate, Ceramic, Carpeted |
| FoundationType | Concrete |
| HalfBathTotal | 1 |
| HeatingFuel | Natural Gas |
| HeatingType | Forced Air |
| StoriesTotal | 3 |
| SizeInterior | 3000 - 3500 Sqft |
| Type | House |
| UtilityWater | Municipal Water |
Parking
| Detached Garage | |
| Garage |
Land
| Acreage | No |
| Sewer | Sanitary Sewer |
| SizeDepth | 102 Ft |
| SizeFrontage | 28 Ft ,9 In |
| SizeIrregular | 28.8 X 102 Ft |
| SizeTotalText | 28.8 X 102 Ft |
Rooms
| Level | Type | Length | Width | Dimensions |
|---|---|---|---|---|
| Second Level | Library | 3.41 m | 3.05 m | 3.41 m x 3.05 m |
| Second Level | Primary Bedroom | 6.1 m | 3.69 m | 6.1 m x 3.69 m |
| Second Level | Bedroom 2 | 3.35 m | 3.08 m | 3.35 m x 3.08 m |
| Third Level | Bedroom 3 | 3.66 m | 3.35 m | 3.66 m x 3.35 m |
| Third Level | Bedroom 4 | 3.84 m | 3.05 m | 3.84 m x 3.05 m |
| Main Level | Family Room | 5.49 m | 3.35 m | 5.49 m x 3.35 m |
| Main Level | Dining Room | 6.16 m | 3.35 m | 6.16 m x 3.35 m |
| Main Level | Living Room | 5.49 m | 3.35 m | 5.49 m x 3.35 m |
| Main Level | Kitchen | 3.2 m | 3.35 m | 3.2 m x 3.35 m |
| Main Level | Eating Area | 3.2 m | 3.35 m | 3.2 m x 3.35 m |
| Upper Level | Living Room | 3.99 m | 3.05 m | 3.99 m x 3.05 m |
| Upper Level | Bathroom | 2.9 m | 2.87 m | 2.9 m x 2.87 m |
https://www.realtor.ca/real-estate/29046825/14-duncan-road-markham-cornell-cornell
River Zheng
Salesperson
105 - 95 Mural Street
Richmond Hill, Ontario L4B 3G2

