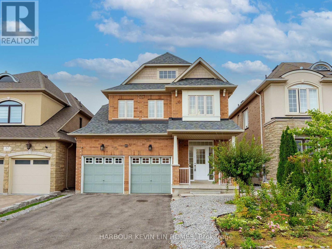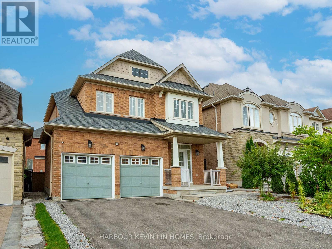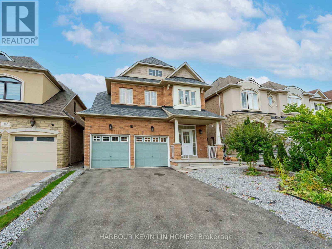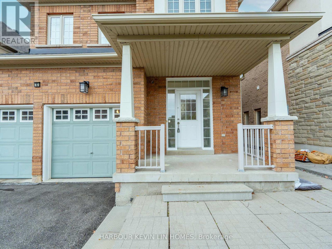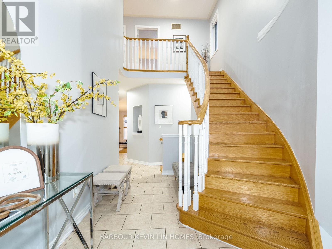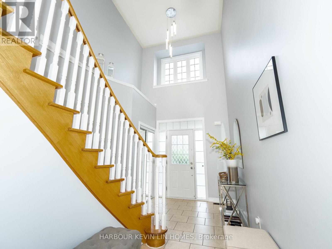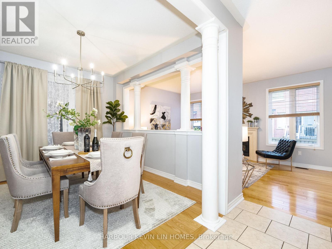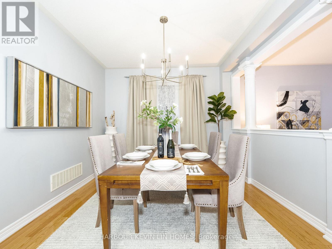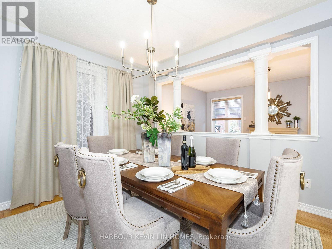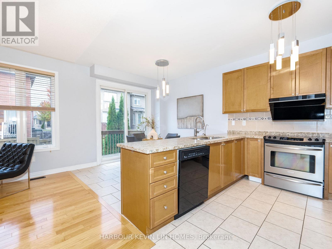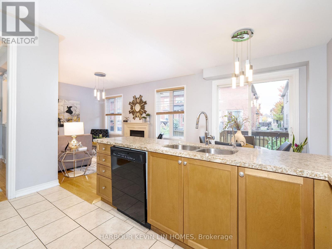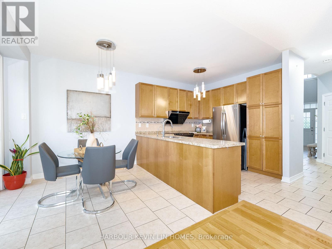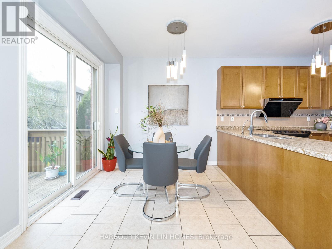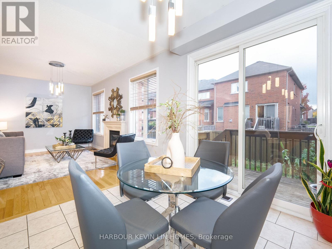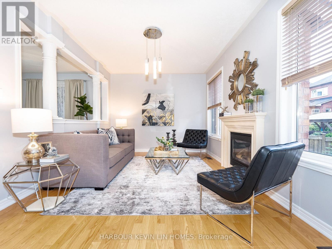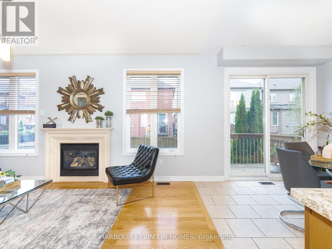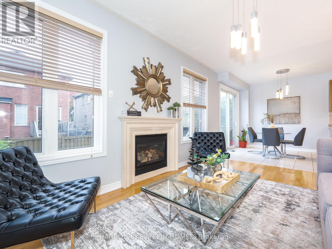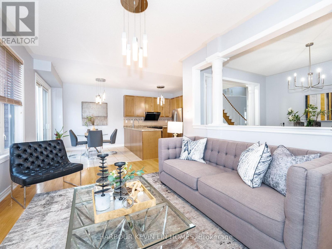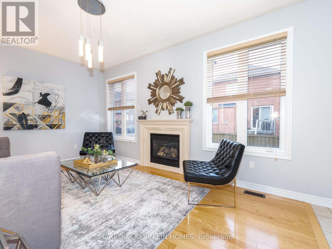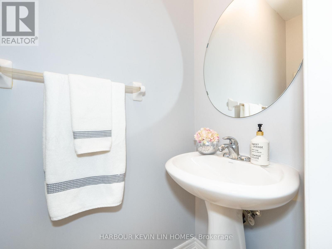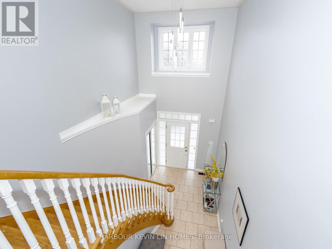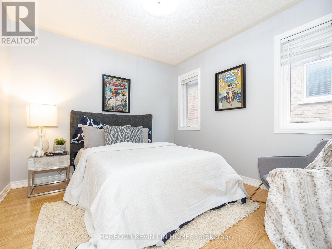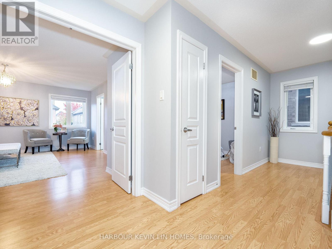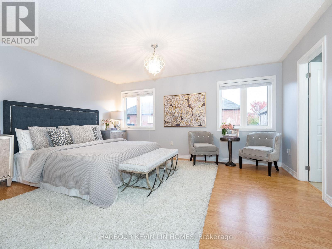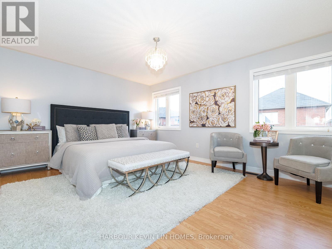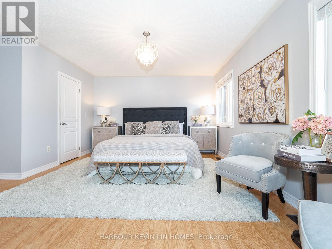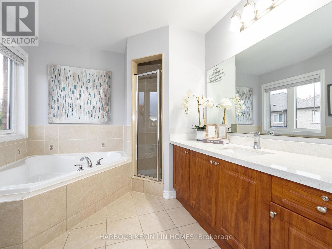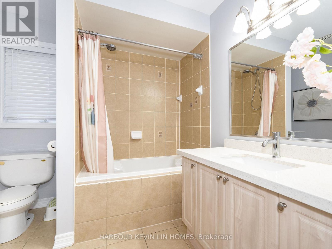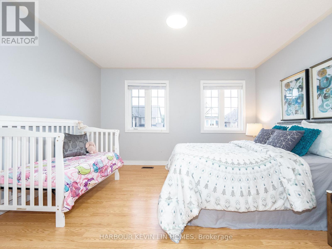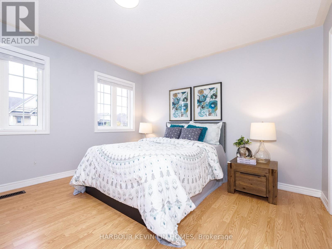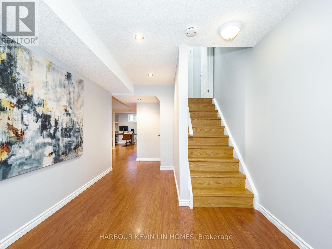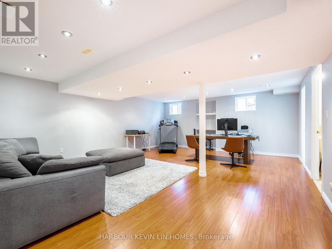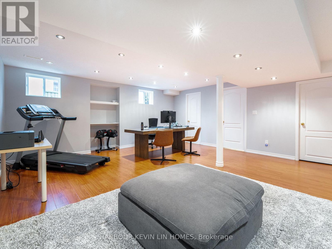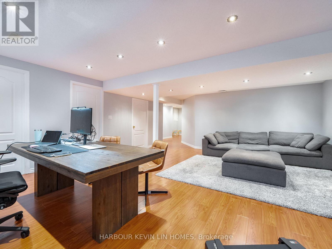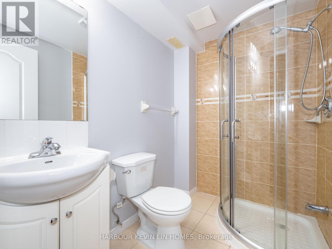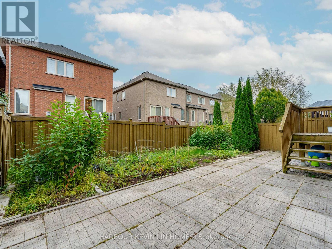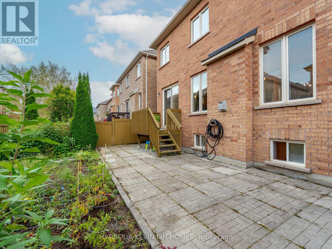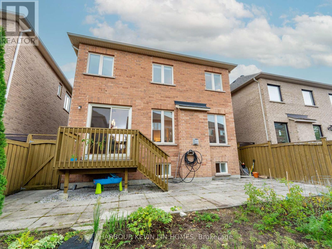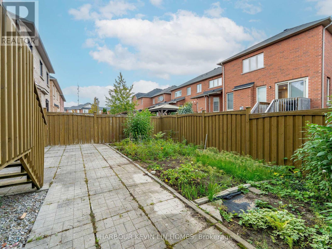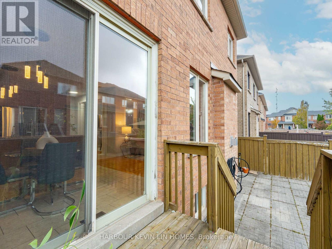60 Seiffer Crescent Richmond Hill, Ontario L4E 0J2
$1,050,000
Welcome to this stunning Aspen Ridge-built home in the prestigious Jefferson community, boasting almost 2,000 Sq Ft above grade and over 3,000 Sq Ft of beautifully designed living space. Step inside to a grand 18-ft-high ceiling foyer with a sweeping staircase and elegant chandelier, while 9-ft ceilings on the main floor create an airy, light-filled atmosphere. The spacious layout effortlessly combines comfort and style with a large dining room overlooking a generous family room, complete with a cozy fireplace, perfect for everyday living and entertaining. The spacious gourmet kitchen showcases rich granite countertops and stainless steel appliances, combining elegance with everyday functionality, and offers a walkout from the breakfast area to a beautifully updated backyard oasis. The outdoor space is equally impressive, featuring a large deck, and patio, and a fully fenced private backyard, creating the perfect setting for outdoor relaxation and entertaining. Upstairs, the primary suite offers a walk-in closet and spa-like ensuite with a soaker tub and separate shower, while the additional three bedrooms are generously sized with large closets. Upstairs, all bathrooms have been thoughtfully renovated with elegant finishes, including quartz countertops for a modern, luxurious touch. The fully finished basement expands your living space with a versatile recreation area, full bathroom, laundry room, and plenty of storage. This home offers a great layout, functional spaces, and thoughtful updates throughout, making it ideal for growing families. Zoned for highly regarded Cardinal Carter Secondary School and King City Secondary School, within a top-rated school district, this home combines upscale living, excellent education, and a prime location in one of Richmond Hills most sought-after communities. (id:60365)
Open House
This property has open houses!
2:00 pm
Ends at:4:00 pm
2:00 pm
Ends at:4:00 pm
Property Details
| MLS® Number | N12489384 |
| Property Type | Single Family |
| Community Name | Jefferson |
| AmenitiesNearBy | Park, Public Transit, Schools |
| EquipmentType | Water Heater |
| Features | Carpet Free |
| ParkingSpaceTotal | 6 |
| RentalEquipmentType | Water Heater |
Building
| BathroomTotal | 4 |
| BedroomsAboveGround | 3 |
| BedroomsTotal | 3 |
| Amenities | Fireplace(s) |
| Appliances | Dishwasher, Dryer, Garage Door Opener, Hood Fan, Stove, Washer, Water Softener, Window Coverings, Refrigerator |
| BasementDevelopment | Finished |
| BasementType | N/a (finished) |
| ConstructionStyleAttachment | Detached |
| CoolingType | Central Air Conditioning |
| ExteriorFinish | Brick |
| FireplacePresent | Yes |
| FireplaceTotal | 1 |
| FlooringType | Hardwood, Ceramic, Laminate |
| FoundationType | Concrete |
| HalfBathTotal | 1 |
| HeatingFuel | Natural Gas |
| HeatingType | Forced Air |
| StoriesTotal | 2 |
| SizeInterior | 1500 - 2000 Sqft |
| Type | House |
| UtilityWater | Municipal Water |
Parking
| Garage |
Land
| Acreage | No |
| FenceType | Fenced Yard |
| LandAmenities | Park, Public Transit, Schools |
| Sewer | Sanitary Sewer |
| SizeDepth | 88 Ft ,7 In |
| SizeFrontage | 36 Ft ,1 In |
| SizeIrregular | 36.1 X 88.6 Ft |
| SizeTotalText | 36.1 X 88.6 Ft |
| ZoningDescription | Residential |
Rooms
| Level | Type | Length | Width | Dimensions |
|---|---|---|---|---|
| Second Level | Primary Bedroom | 4.81 m | 3.94 m | 4.81 m x 3.94 m |
| Second Level | Bedroom 2 | 3.93 m | 3.67 m | 3.93 m x 3.67 m |
| Second Level | Bedroom 3 | 3.08 m | 3.03 m | 3.08 m x 3.03 m |
| Basement | Recreational, Games Room | 6.44 m | 5.49 m | 6.44 m x 5.49 m |
| Main Level | Dining Room | 3.64 m | 3.33 m | 3.64 m x 3.33 m |
| Main Level | Family Room | 4.9 m | 3.34 m | 4.9 m x 3.34 m |
| Main Level | Kitchen | 3.05 m | 2.75 m | 3.05 m x 2.75 m |
| Main Level | Eating Area | 3.05 m | 2.8 m | 3.05 m x 2.8 m |
https://www.realtor.ca/real-estate/29046826/60-seiffer-crescent-richmond-hill-jefferson-jefferson
Kevin Lin
Broker of Record
30 Fulton Way #8-100a
Richmond Hill, Ontario L4B 1E6
Marisa Lin
Broker
30 Fulton Way #8-100a
Richmond Hill, Ontario L4B 1E6

