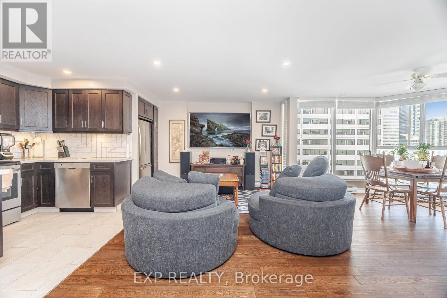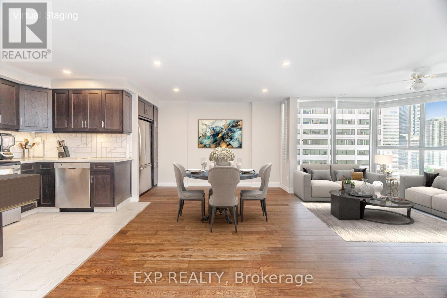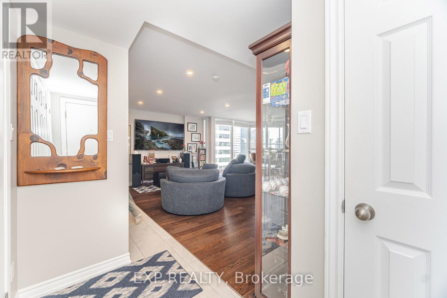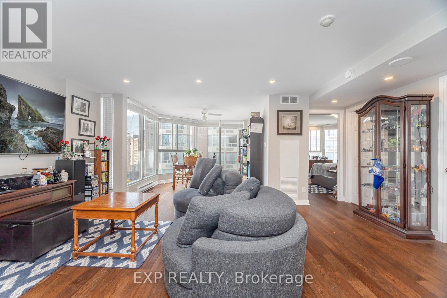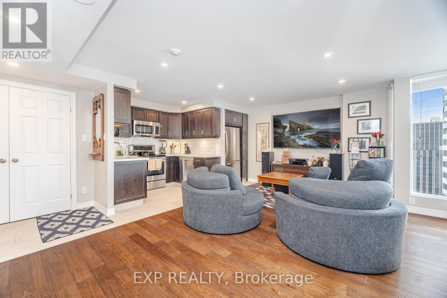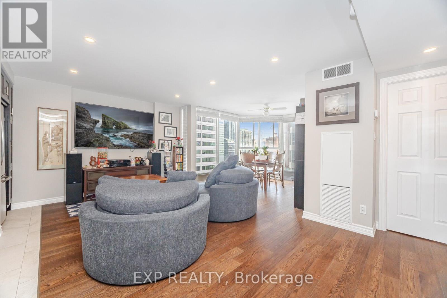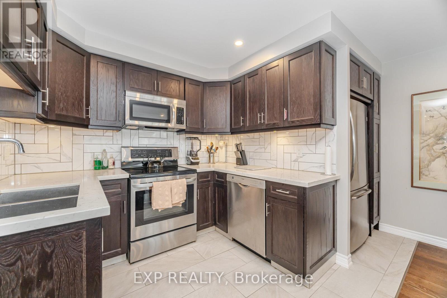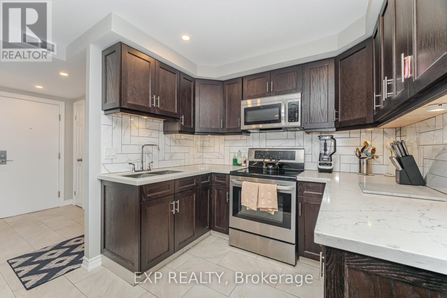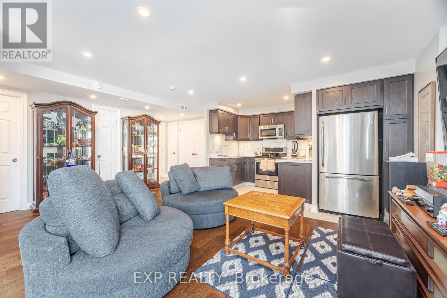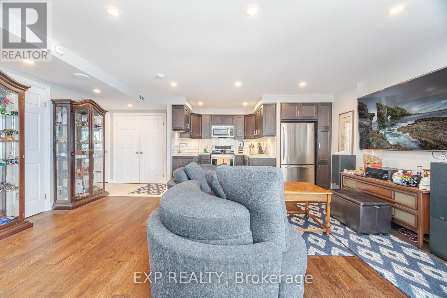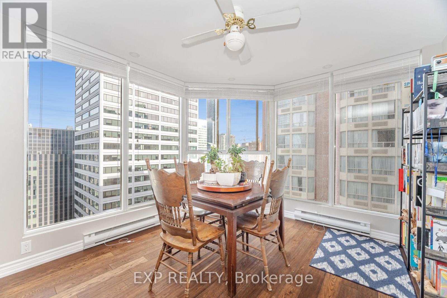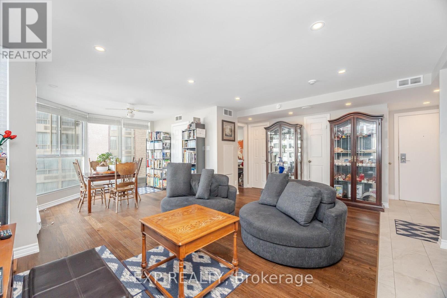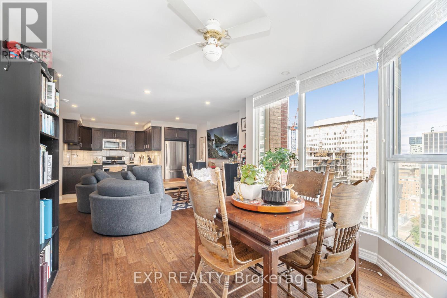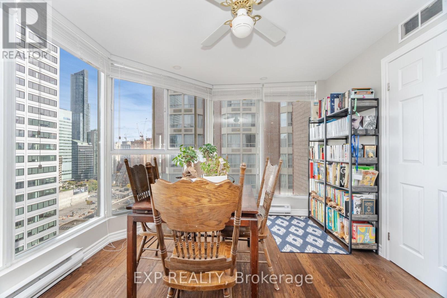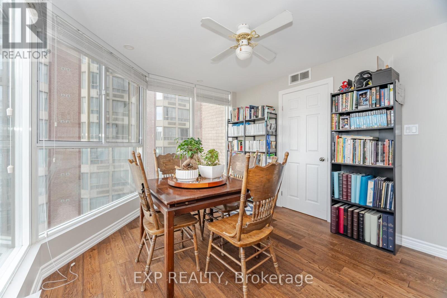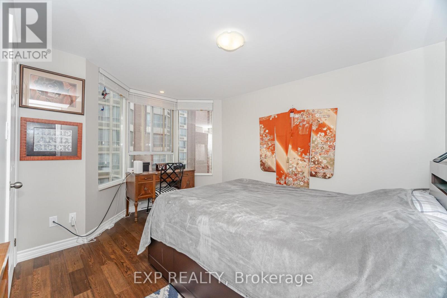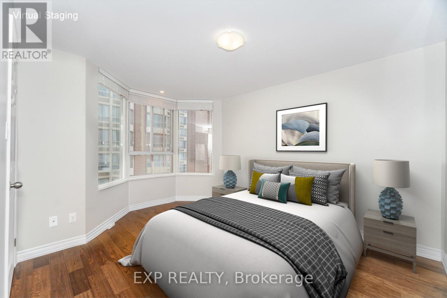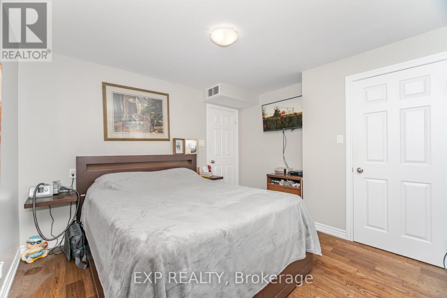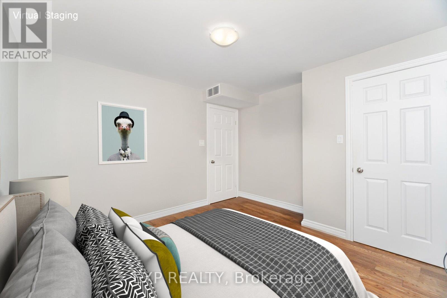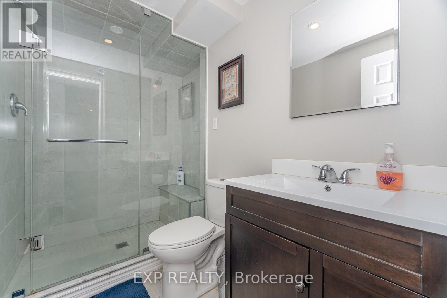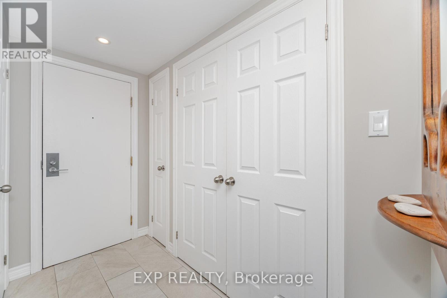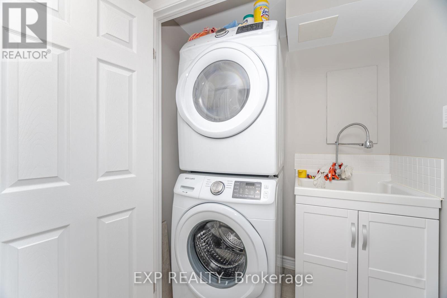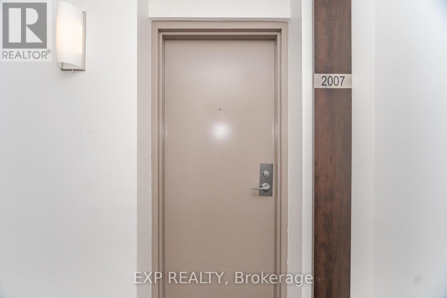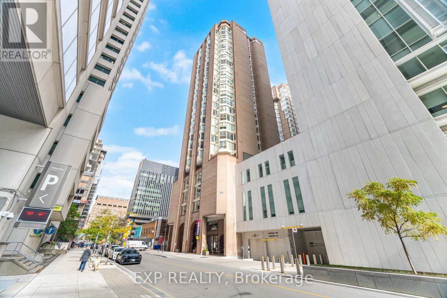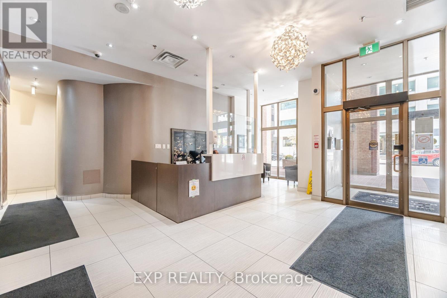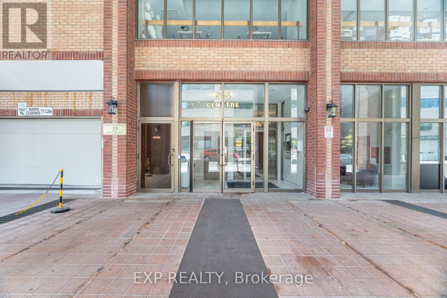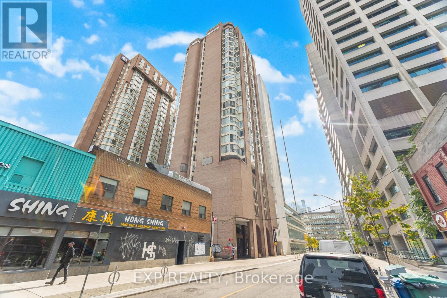2007 - 55 Centre Avenue Toronto, Ontario M5G 2H5
$534,900Maintenance, Heat, Water, Common Area Maintenance, Parking
$976 Monthly
Maintenance, Heat, Water, Common Area Maintenance, Parking
$976 MonthlyBeautifully renovated and impeccably styled, this oversized one-bedroom plus solarium offers sophisticated urban living in the heart of downtown. The open-concept living and dining area flows effortlessly into the bright solarium, featuring floor-to-ceiling windows and rich hardwood floors-perfect for a home office, reading nook or 2nd bedroom. The custom-designed modern kitchen impresses with quartz countertops, full-size stainless steel appliances, a built-in microwave, and abundant cabinetry and workspace. The spacious primary bedroom includes a walk-in closet with custom organizers and a striking bay window and hardwood flooring. The sleek, updated bathroom features a walk-in tiled shower with a built-in bench and a custom mirrored vanity. With all-inclusive maintenance fees (excluding hydro), this suite is the perfect blend of comfort and convenience. Ideally situated at University and Dundas, you're steps to Public Transportation, the Eaton Centre, Hospital Row, U of T, Toronto Metropolitan University, and an array of shops, cafés, and restaurants-everything downtown living has to offer. (id:60365)
Property Details
| MLS® Number | C12489662 |
| Property Type | Single Family |
| Neigbourhood | Newtonbrook East |
| Community Name | Bay Street Corridor |
| AmenitiesNearBy | Public Transit, Hospital, Park, Schools |
| CommunityFeatures | Pets Allowed With Restrictions |
| Features | Carpet Free |
| ParkingSpaceTotal | 1 |
Building
| BathroomTotal | 1 |
| BedroomsAboveGround | 1 |
| BedroomsBelowGround | 1 |
| BedroomsTotal | 2 |
| Amenities | Security/concierge, Visitor Parking |
| Appliances | Dishwasher, Dryer, Microwave, Stove, Washer, Refrigerator |
| BasementType | None |
| CoolingType | Central Air Conditioning |
| ExteriorFinish | Brick |
| FlooringType | Hardwood, Tile |
| HeatingFuel | Natural Gas |
| HeatingType | Forced Air |
| SizeInterior | 700 - 799 Sqft |
| Type | Apartment |
Parking
| Underground | |
| Garage |
Land
| Acreage | No |
| LandAmenities | Public Transit, Hospital, Park, Schools |
Rooms
| Level | Type | Length | Width | Dimensions |
|---|---|---|---|---|
| Flat | Primary Bedroom | 3.2 m | 3.56 m | 3.2 m x 3.56 m |
| Flat | Living Room | 3.35 m | 5.48 m | 3.35 m x 5.48 m |
| Flat | Kitchen | 3.35 m | 5.48 m | 3.35 m x 5.48 m |
| Flat | Solarium | 3.2 m | 3.1 m | 3.2 m x 3.1 m |
Leslie Dickie
Salesperson
4711 Yonge St 10th Flr, 106430
Toronto, Ontario M2N 6K8

