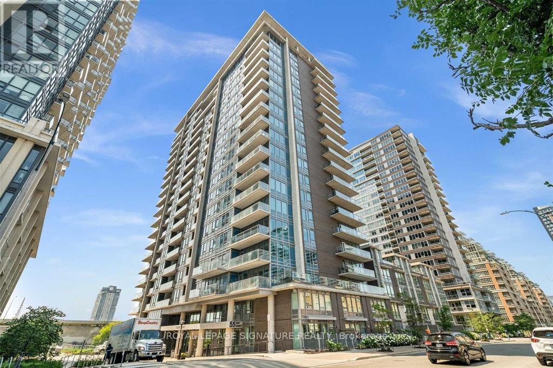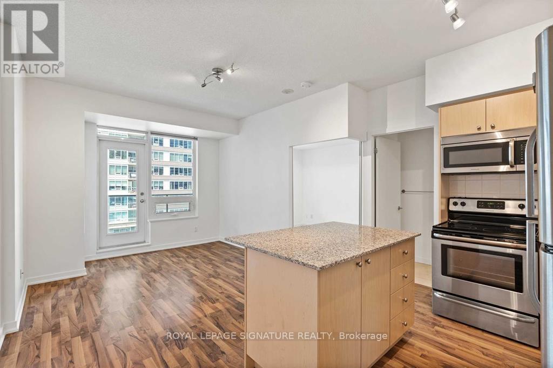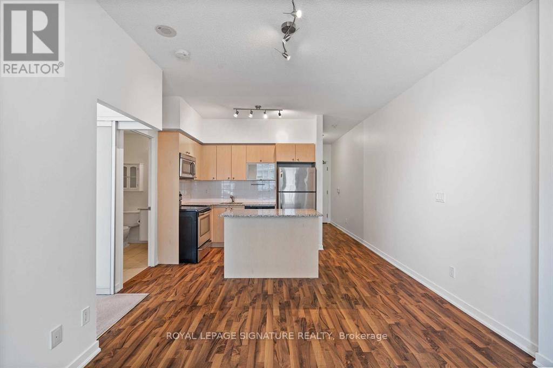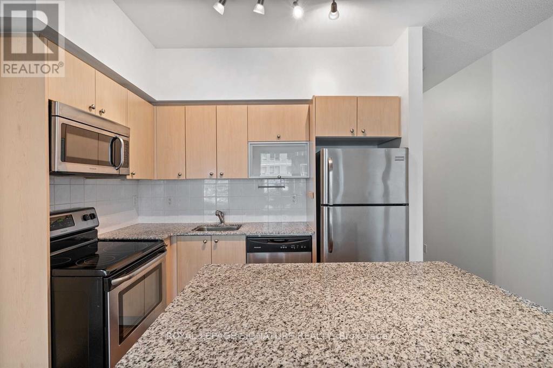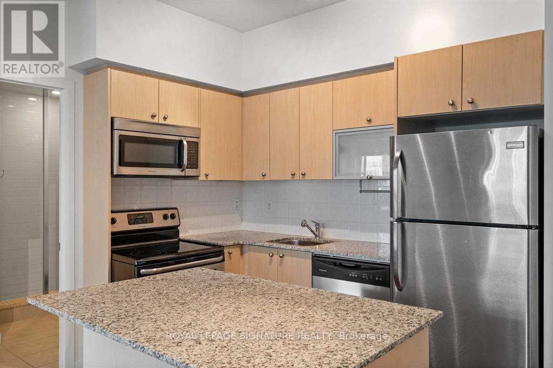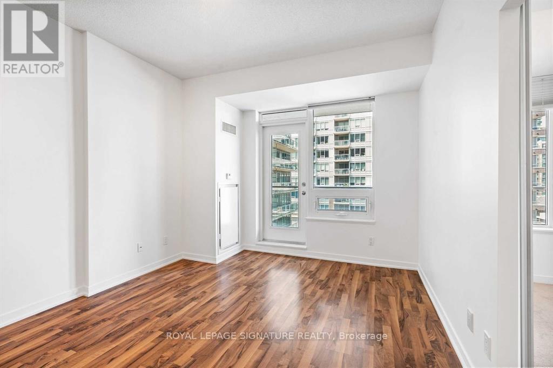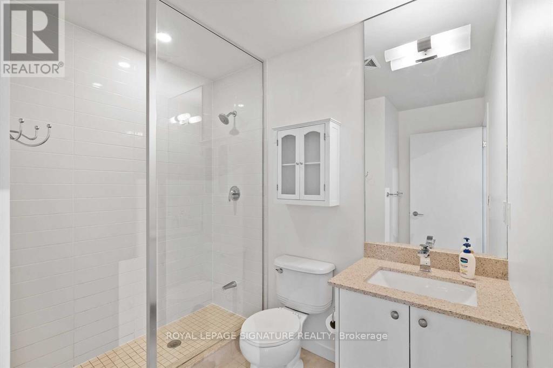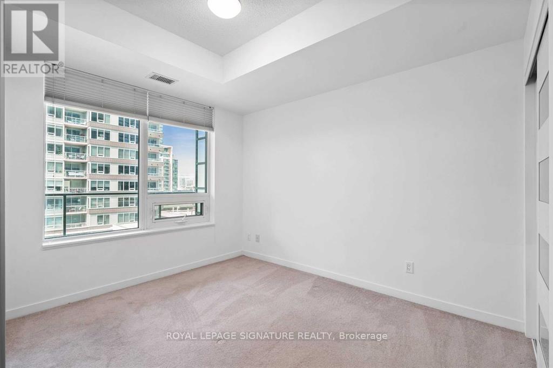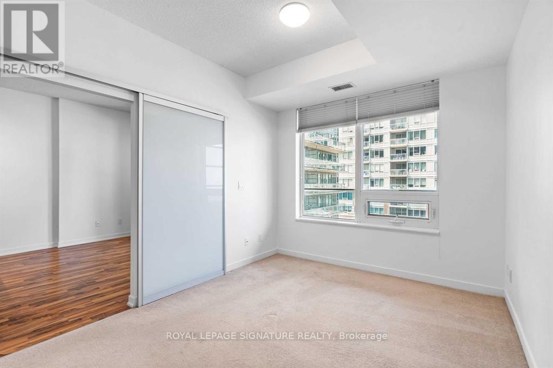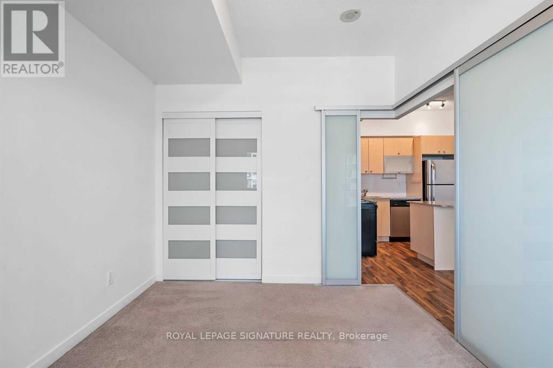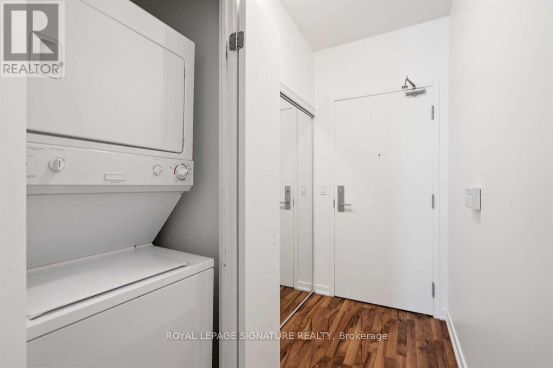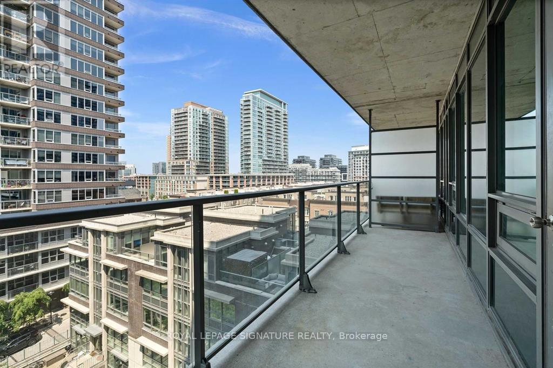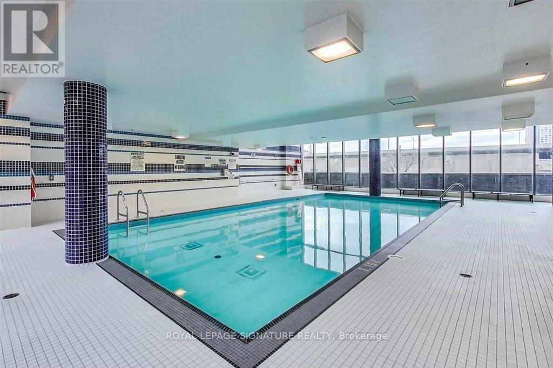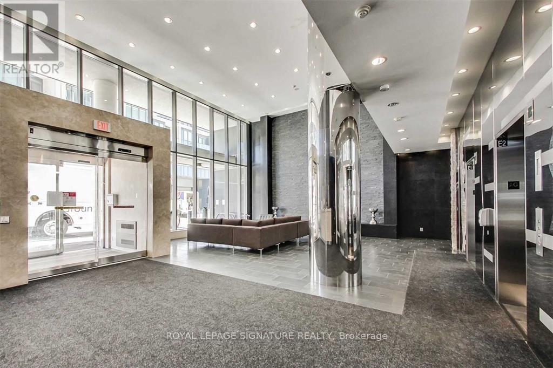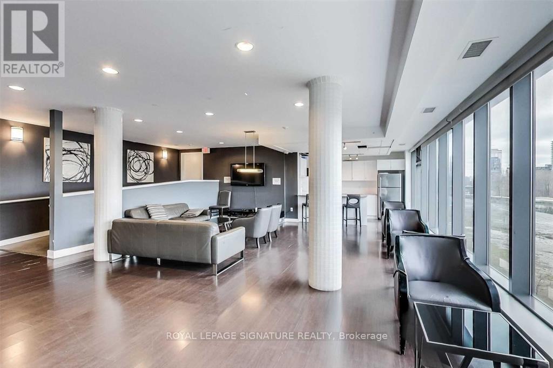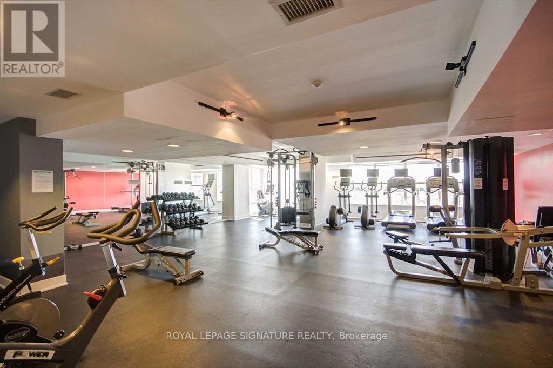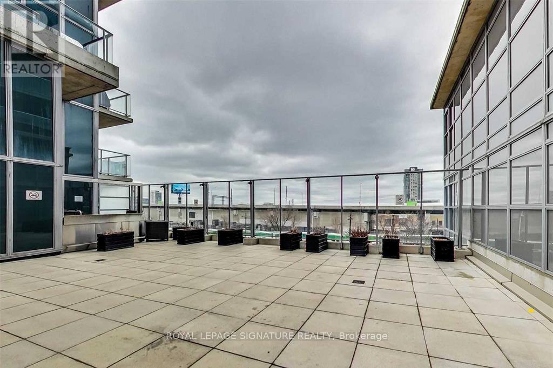720 - 55 East Liberty Street Toronto, Ontario M6K 3P9
$2,300 Monthly
Modern Open Concept Condo In The Heart Of Liberty Village! Large Kitchen W/ Granite Counters, Custom Backsplash, Centre Island & Stainless Steel Appliances. Open Concept Liv/Din Rooms. Over Sized 107Sq.Ft Balcony! Resort Like Amenities: Gym, Concierge, Future Outdoor Pool, Lounge , Party Room. Steps To Metro, Organic Garage , 24Hr Good Life, Shoppers Drug Mart, Bars/ Restaurants, Trendy Shops, Coffee Shops, King/ Queen West. Minutes From The Lake & Gardiner (id:60365)
Property Details
| MLS® Number | C12489686 |
| Property Type | Single Family |
| Community Name | Niagara |
| AmenitiesNearBy | Park, Place Of Worship |
| CommunityFeatures | Pets Allowed With Restrictions |
| Features | Balcony |
| ParkingSpaceTotal | 1 |
Building
| BathroomTotal | 1 |
| BedroomsAboveGround | 1 |
| BedroomsTotal | 1 |
| Amenities | Security/concierge, Exercise Centre, Party Room, Visitor Parking, Storage - Locker |
| Appliances | Garage Door Opener Remote(s), Dishwasher, Dryer, Microwave, Range, Stove, Washer, Window Coverings, Refrigerator |
| BasementType | None |
| CoolingType | Central Air Conditioning |
| ExteriorFinish | Concrete |
| FlooringType | Laminate, Carpeted |
| HeatingFuel | Natural Gas |
| HeatingType | Forced Air |
| SizeInterior | 500 - 599 Sqft |
| Type | Apartment |
Parking
| Underground | |
| Garage |
Land
| Acreage | No |
| LandAmenities | Park, Place Of Worship |
Rooms
| Level | Type | Length | Width | Dimensions |
|---|---|---|---|---|
| Flat | Living Room | 3.66 m | 3.35 m | 3.66 m x 3.35 m |
| Flat | Dining Room | 3.66 m | 3.35 m | 3.66 m x 3.35 m |
| Flat | Kitchen | 2.74 m | 2.13 m | 2.74 m x 2.13 m |
| Flat | Primary Bedroom | 3.66 m | 2.74 m | 3.66 m x 2.74 m |
https://www.realtor.ca/real-estate/29047024/720-55-east-liberty-street-toronto-niagara-niagara
Julia Szemplinski
Salesperson
201-30 Eglinton Ave West
Mississauga, Ontario L5R 3E7
Gary Singh
Salesperson
30 Eglinton Ave W Ste 7
Mississauga, Ontario L5R 3E7

