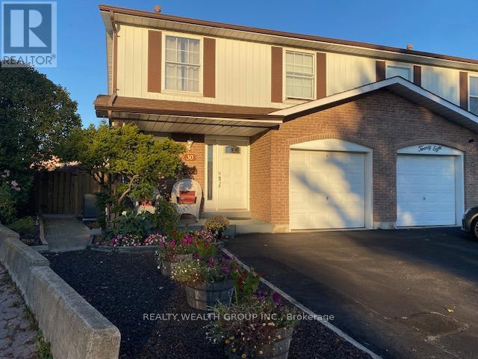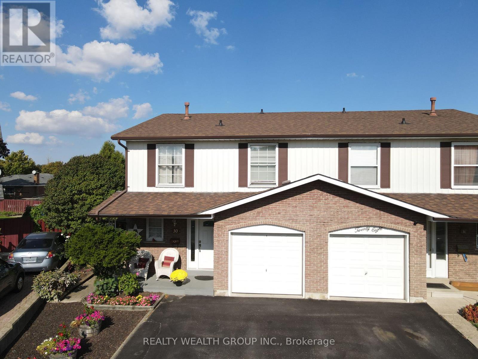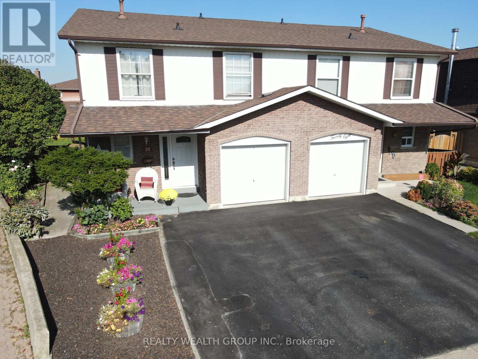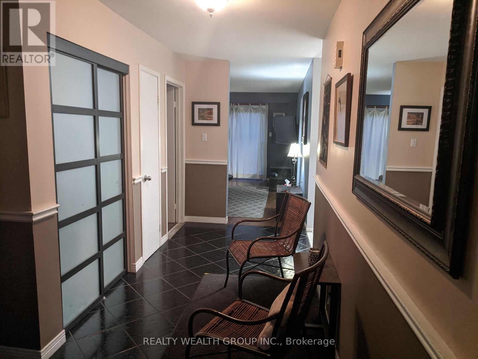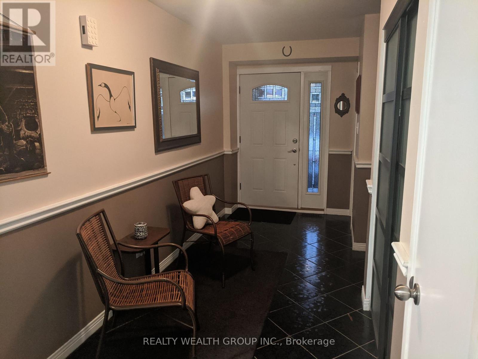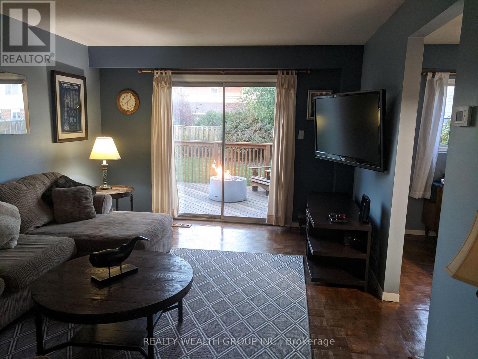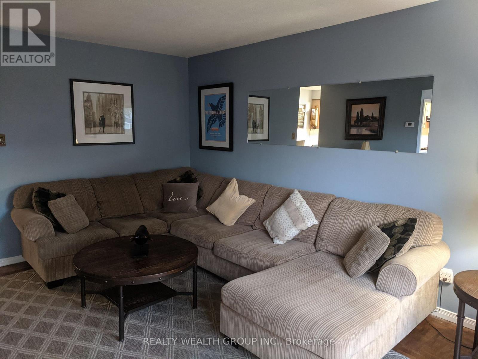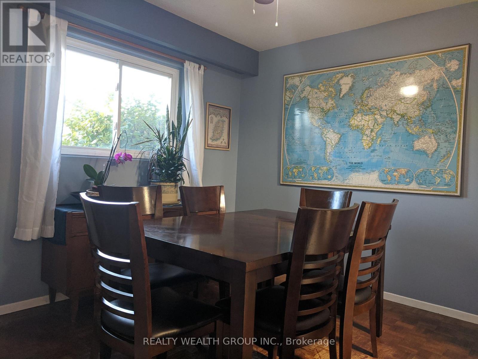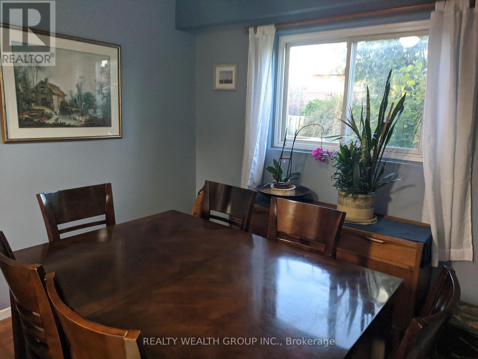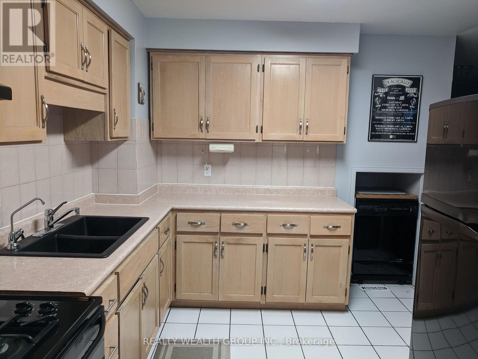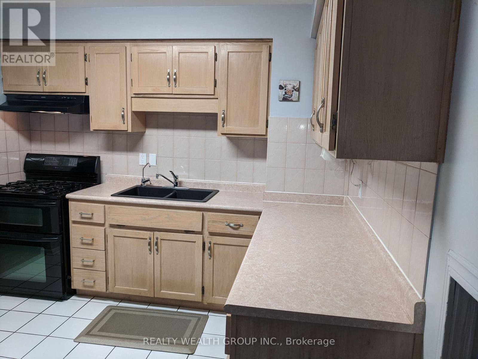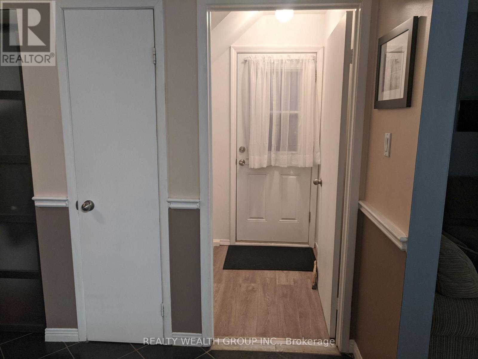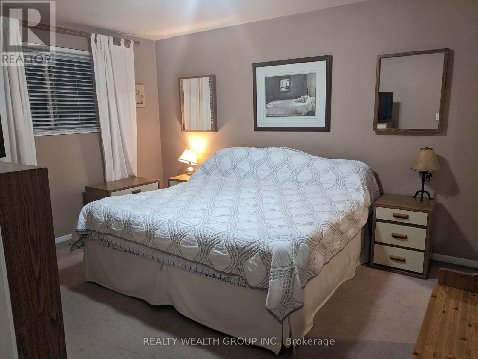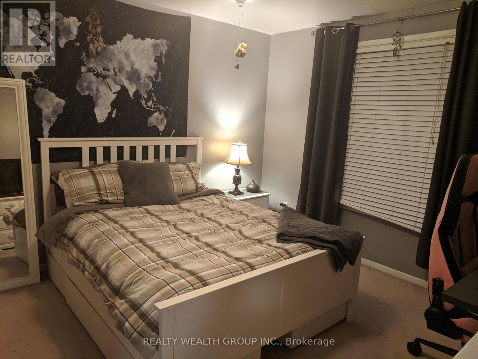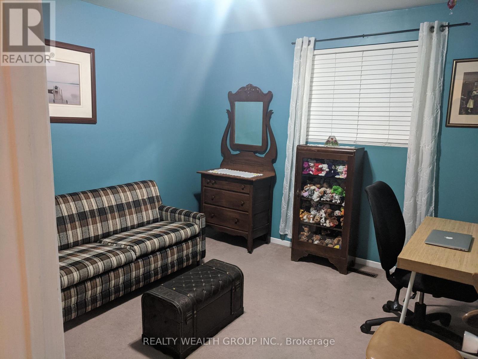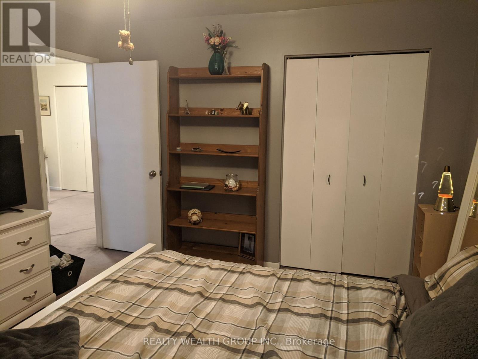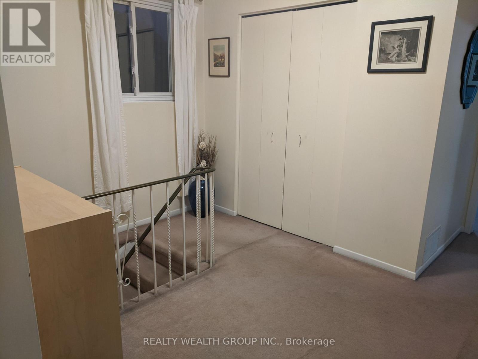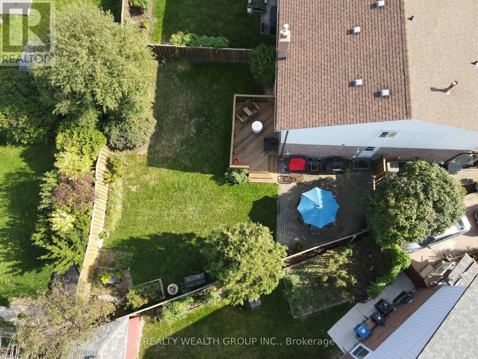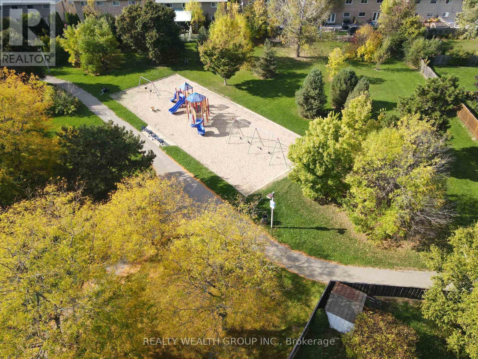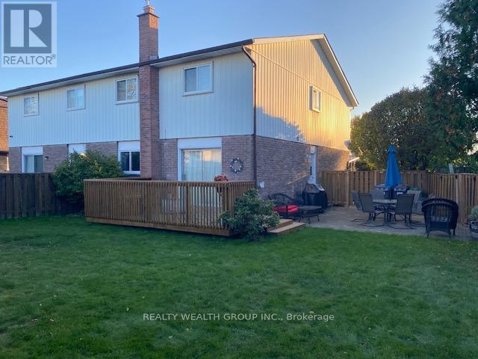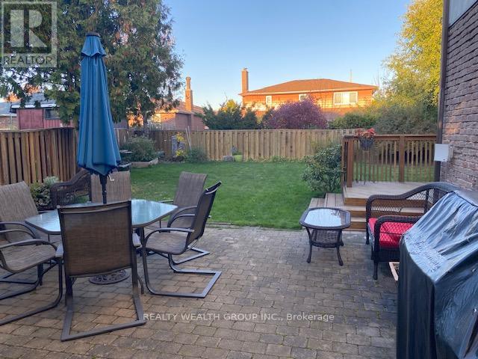30 Ivybridge Drive Brampton, Ontario L6V 2X2
$719,000
Welcome to 30 Ivybridge, Brampton's serene escape on a quiet street! This well-maintained four-bedroom family home radiates comfort and charm. Inviting foyer pulls you right in, clean and ready for life. Out back, the pie-shaped lot has an interlocked patio with gas barbecue hookup for grilling, with an additional wood deck with a gas fire pit for toasting marshmallows. Plus a 2019 furnace, 2021 AC, great curb appeal, and a single attached garage, it's built to last. Walk to a pathway leading to a playground park, and Century Gardens is practically next door-perfect hangout spot for teens. This place hums with possibility. (id:60365)
Property Details
| MLS® Number | W12489582 |
| Property Type | Single Family |
| Community Name | Madoc |
| EquipmentType | Water Heater |
| ParkingSpaceTotal | 3 |
| RentalEquipmentType | Water Heater |
Building
| BathroomTotal | 3 |
| BedroomsAboveGround | 4 |
| BedroomsTotal | 4 |
| Appliances | Garage Door Opener Remote(s), Barbeque, Dishwasher, Dryer, Stove, Washer, Window Coverings, Two Refrigerators |
| BasementDevelopment | Partially Finished |
| BasementType | N/a (partially Finished) |
| ConstructionStyleAttachment | Semi-detached |
| CoolingType | Central Air Conditioning |
| ExteriorFinish | Brick, Aluminum Siding |
| FlooringType | Ceramic, Parquet |
| FoundationType | Poured Concrete |
| HalfBathTotal | 1 |
| HeatingFuel | Natural Gas |
| HeatingType | Forced Air |
| StoriesTotal | 2 |
| SizeInterior | 1500 - 2000 Sqft |
| Type | House |
| UtilityWater | Municipal Water |
Parking
| Attached Garage | |
| Garage |
Land
| Acreage | No |
| Sewer | Sanitary Sewer |
| SizeDepth | 107 Ft ,9 In |
| SizeFrontage | 26 Ft |
| SizeIrregular | 26 X 107.8 Ft |
| SizeTotalText | 26 X 107.8 Ft |
Rooms
| Level | Type | Length | Width | Dimensions |
|---|---|---|---|---|
| Second Level | Primary Bedroom | 4.22 m | 3.52 m | 4.22 m x 3.52 m |
| Second Level | Bedroom 2 | 3.96 m | 3.54 m | 3.96 m x 3.54 m |
| Second Level | Bedroom 3 | 3.25 m | 3.25 m | 3.25 m x 3.25 m |
| Second Level | Bedroom 4 | 3.26 m | 2.95 m | 3.26 m x 2.95 m |
| Basement | Kitchen | 2.6 m | 2.05 m | 2.6 m x 2.05 m |
| Main Level | Foyer | 5.8 m | 1.8 m | 5.8 m x 1.8 m |
| Main Level | Living Room | 4.77 m | 3.53 m | 4.77 m x 3.53 m |
| Main Level | Dining Room | 3.17 m | 2.96 m | 3.17 m x 2.96 m |
| Main Level | Kitchen | 3.1 m | 3.1 m | 3.1 m x 3.1 m |
https://www.realtor.ca/real-estate/29047062/30-ivybridge-drive-brampton-madoc-madoc
Dario James Sguigna
Broker
1135 Stellar Drive Unit 3
Newmarket, Ontario L3Y 7B8
Lonny Delaney
Salesperson
1135 Stellar Drive Unit 3
Newmarket, Ontario L3Y 7B8

