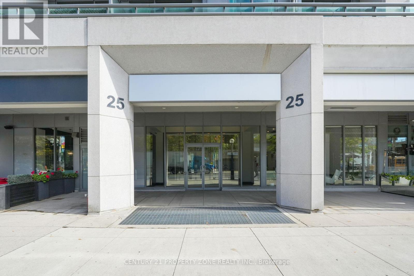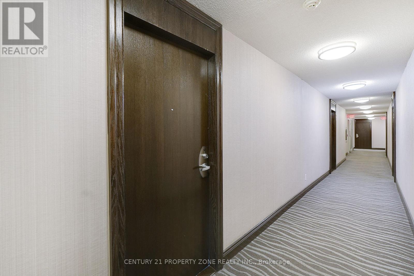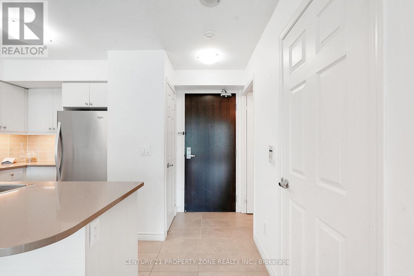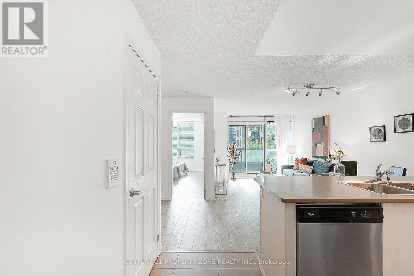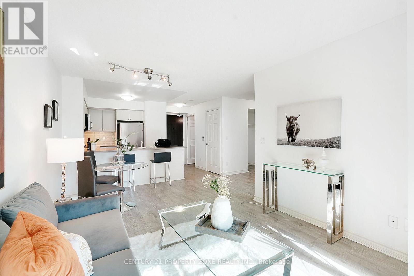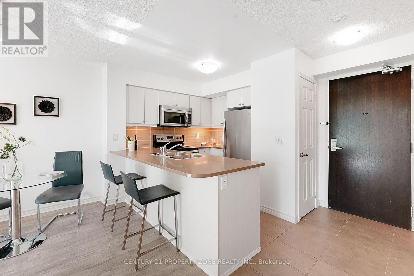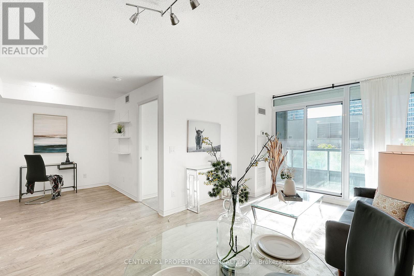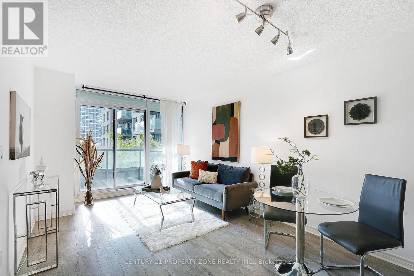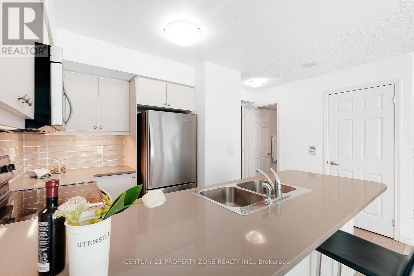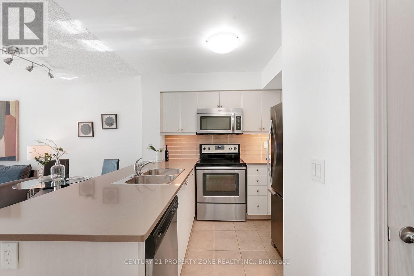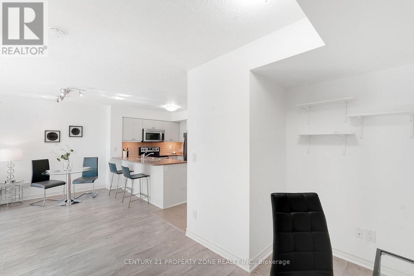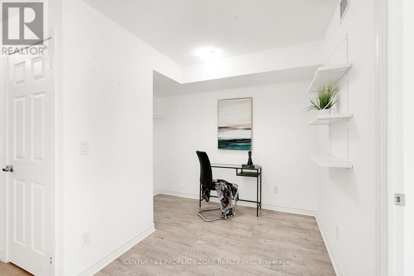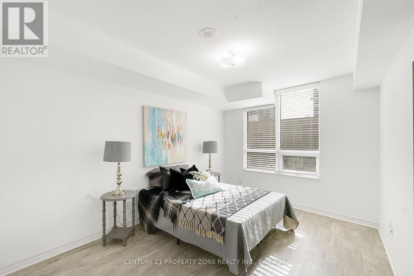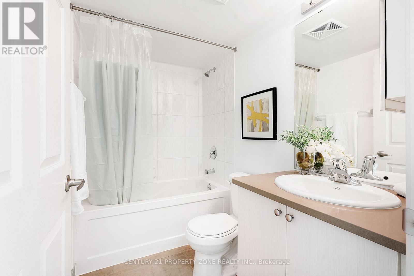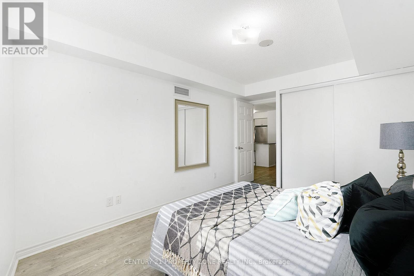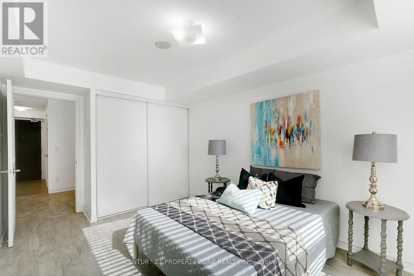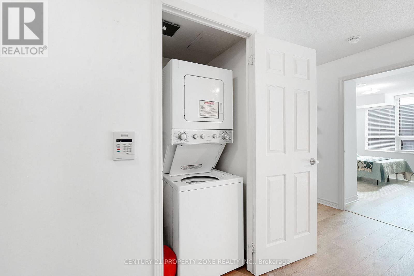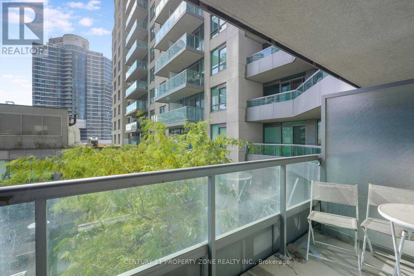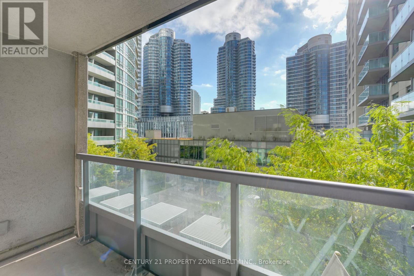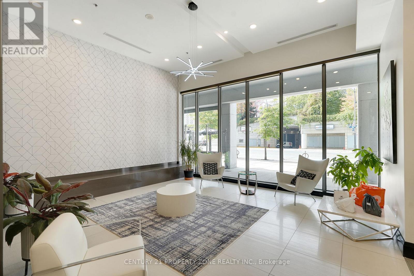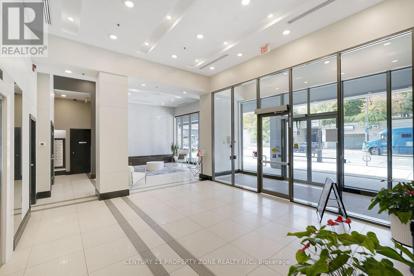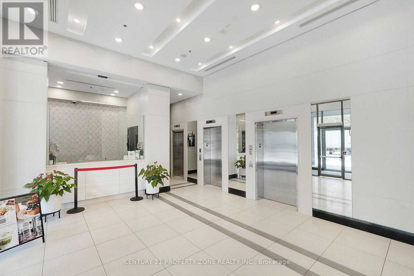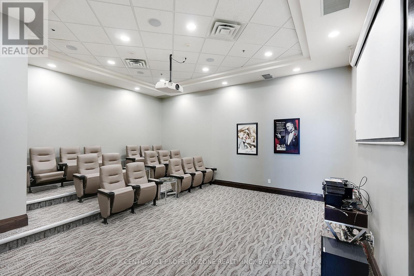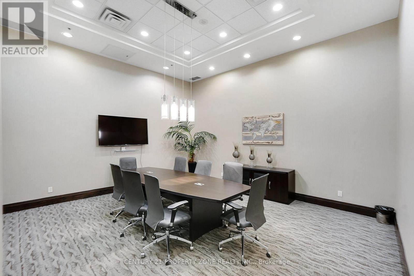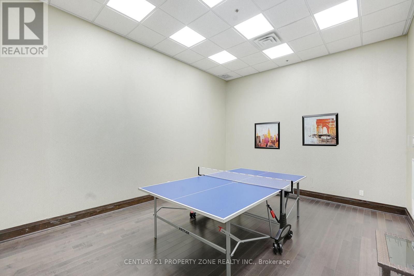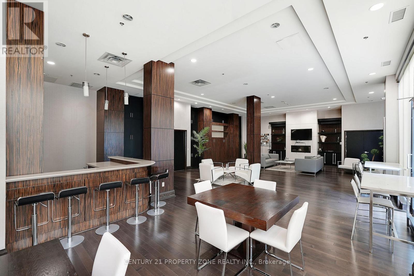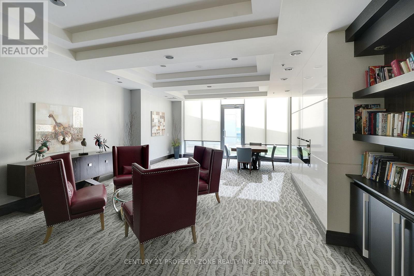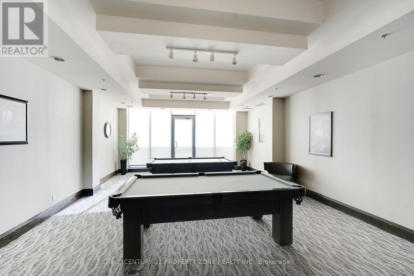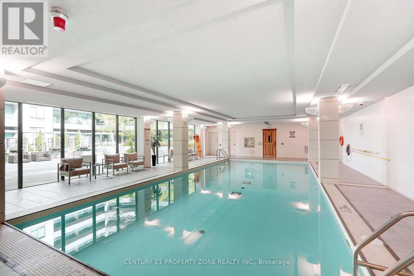527 - 25 Lower Simcoe Street Toronto, Ontario M5J 3A1
$639,000Maintenance, Water, Heat, Common Area Maintenance
$594.92 Monthly
Maintenance, Water, Heat, Common Area Maintenance
$594.92 Monthly*Beautiful 1-Bedroom + Den Condo in the Heart of Downtown Toronto!**Welcome to this stylish and contemporary condo offering the perfect blend of comfort, functionality, and urban convenience. Featuring a **bright open-concept layout**, this unit provides seamless flow between the living, dining, and kitchen areas, ideal for both relaxing and entertaining. The **modern kitchen** is equipped with **stainless steel appliances, quartz countertops, and a breakfast bar**, offering a perfect space for cooking or casual dining. The **spacious bedroom** is thoughtfully designed for maximum comfort and privacy, complemented by a sleek **4-piece bathroom**. A **versatile den** adds flexibility to the space-perfect for a home office, study area, or additional storage. Step outside to your private balcony and enjoy the vibrant city views, perfect for unwinding after a busy day. Additional highlights include *ensuite laundry*, **ample natural light throughout**, and **one locker for extra storage**. Residents enjoy access to world-class building amenities and a secure, well-maintained environment. Located in Toronto's highly sought-after **Downtown Core**, this condo offers **direct access to the PATH** and is just steps from *Harbourfront, Rogers Centre, CN Tower, Union Station, Scotiabank Arena, supermarkets, restaurants, cafes, and the Financial District**. Everything you need is right at your doorstep - making this an exceptional opportunity for both homeowners and investors alike. Note : Heat, Water and A/C is included in monthly maintenance. (id:60365)
Property Details
| MLS® Number | C12490144 |
| Property Type | Single Family |
| Community Name | Waterfront Communities C1 |
| CommunityFeatures | Pets Allowed With Restrictions |
| Features | Balcony, Carpet Free |
Building
| BathroomTotal | 1 |
| BedroomsAboveGround | 1 |
| BedroomsBelowGround | 1 |
| BedroomsTotal | 2 |
| Appliances | Dishwasher, Dryer, Stove, Washer, Refrigerator |
| BasementType | None |
| CoolingType | Central Air Conditioning |
| ExteriorFinish | Concrete |
| FlooringType | Tile |
| HeatingFuel | Natural Gas |
| HeatingType | Forced Air |
| SizeInterior | 600 - 699 Sqft |
| Type | Apartment |
Parking
| No Garage |
Land
| Acreage | No |
Rooms
| Level | Type | Length | Width | Dimensions |
|---|---|---|---|---|
| Flat | Living Room | 5.16 m | 3.3 m | 5.16 m x 3.3 m |
| Flat | Dining Room | 4.19 m | 3.36 m | 4.19 m x 3.36 m |
| Flat | Kitchen | 2.64 m | 2.74 m | 2.64 m x 2.74 m |
| Flat | Bedroom | 3.45 m | 3.91 m | 3.45 m x 3.91 m |
| Flat | Den | 2.91 m | 3.05 m | 2.91 m x 3.05 m |
Arsalan Durrani
Salesperson
8975 Mcclaughlin Rd #6
Brampton, Ontario L6Y 0Z6


