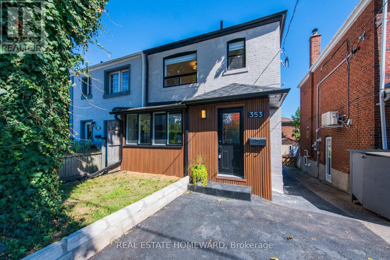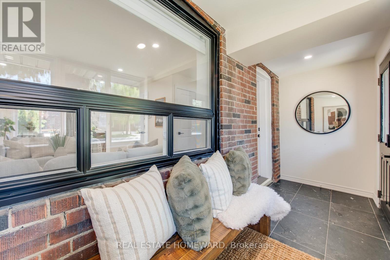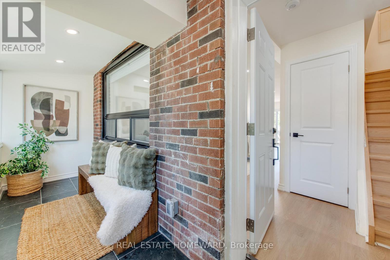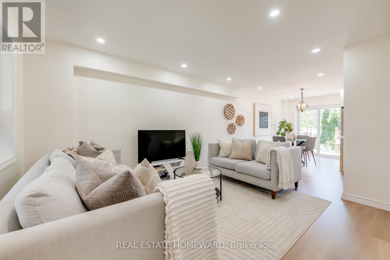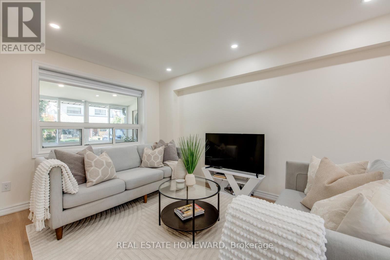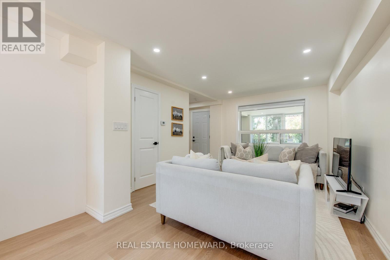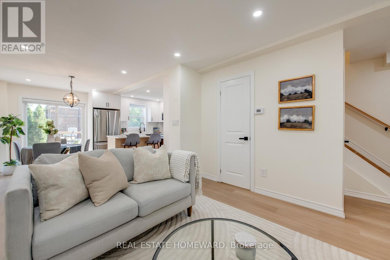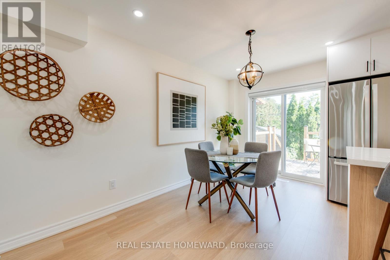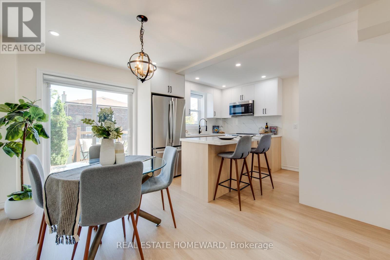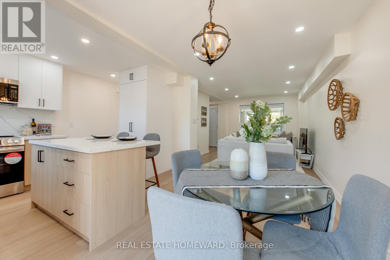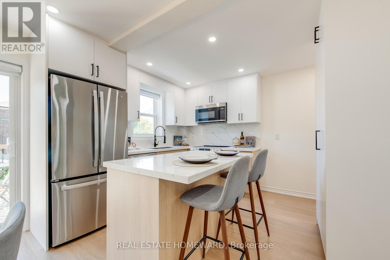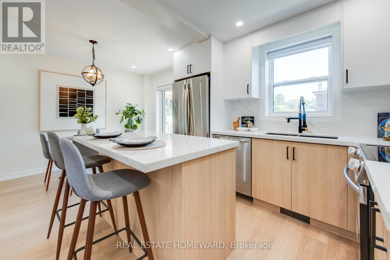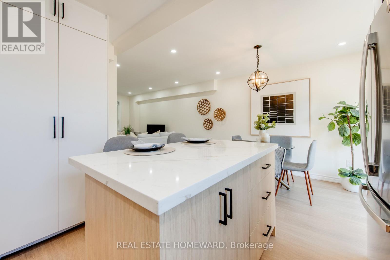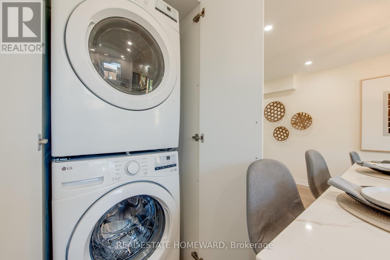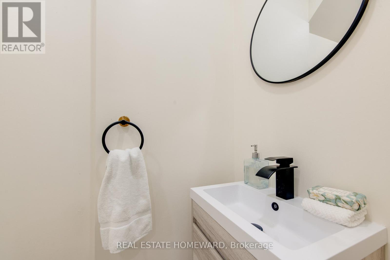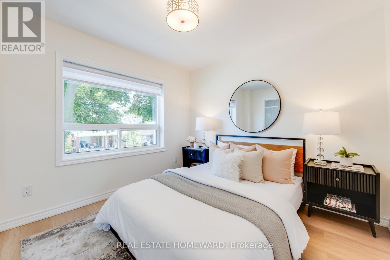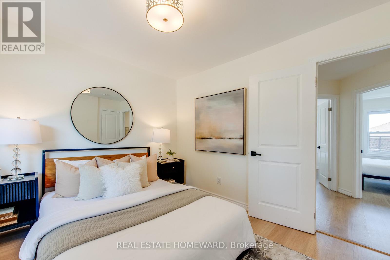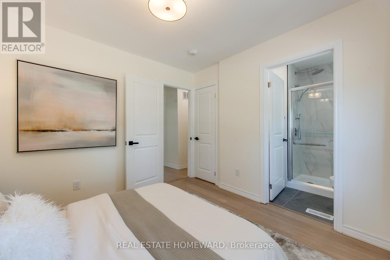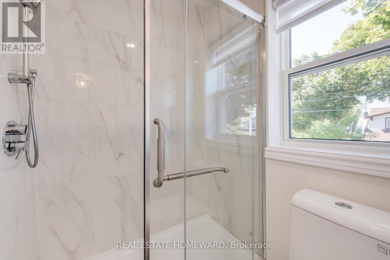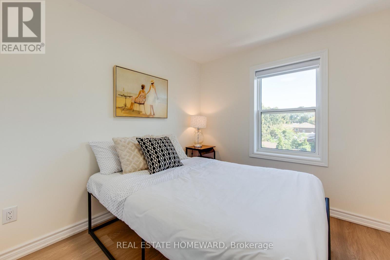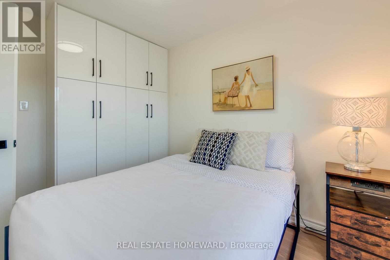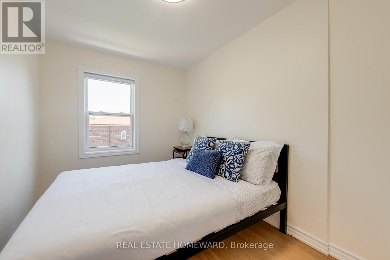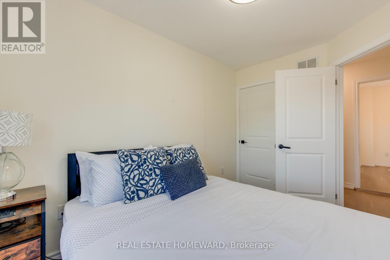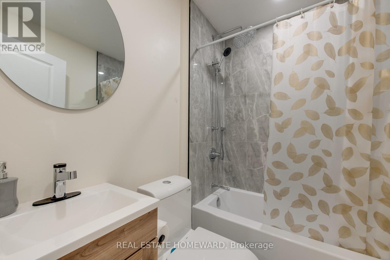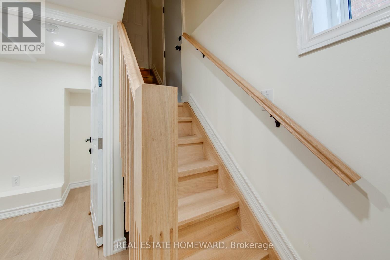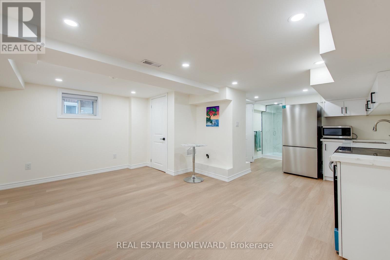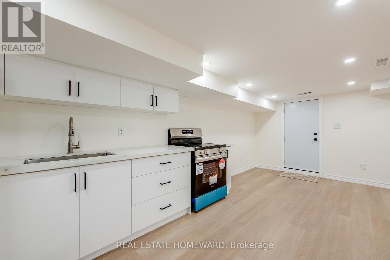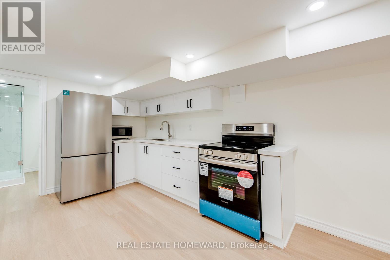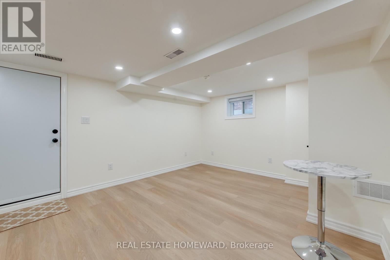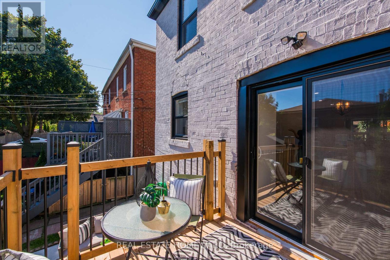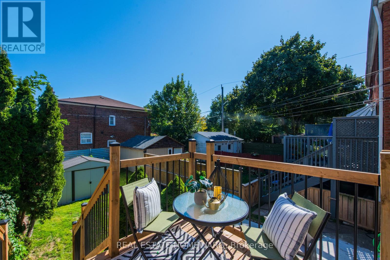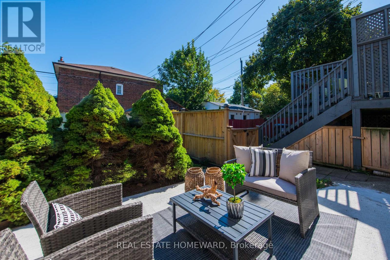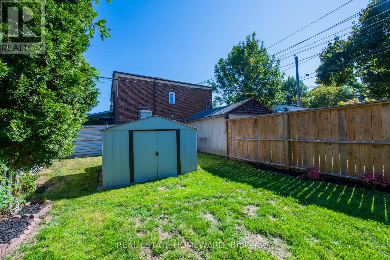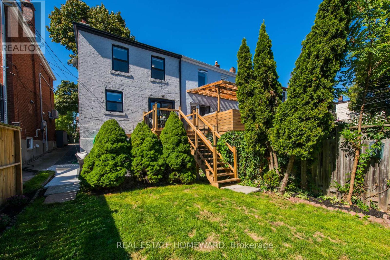353 Victoria Park Avenue Toronto, Ontario M4E 3S9
$1,239,000
An ideal opportunity for a young family, a first-time homebuyer or downsizers seeking a move-in ready property! This stunning and extensively renovated 3-bedroom, 4-bathroom home is a true gem, offering an incredible blend of modern luxury and functional living. Step inside to discover a meticulously updated interior. The sunfilled main floor features an open-concept layout, perfect for entertaining. Overlooking the backyard, the kitchen boasts a large island ideal for meal prep or casual dining, plus main floor laundry. Summer barbecues will be a breeze with direct access to the deck and patio from the kitchen/dining room. Upstairs, the three spacious bedrooms provide a private retreat, including a primary suite with its own ensuite bathroom. With a total of four bathrooms including a main floor powder room, morning routines will be a breeze for the entire family. A unique feature of this home is the separate entrance to the basement, which houses a second kitchen, offering incredible potential for an in-law suite or a private space for family or guests. Enjoy your morning coffee or unwind after a long day in the charming enclosed porch, which doubles as a convenient mudroom. Have peace of mind, mechanicals and appliances are only one year old. Located in a desirable neighbourhood in the upper Beaches, this home is a few steps away from the Kingston Rd Village, Blantyre park/outdoor pool and grocery shopping. Easy access to transit with bus, streetcar and subway close by! In the coveted Blantyre PS & Malvern CI school districts. This home provides all the conveniences of modern living, an opportunity you don't want to miss! (id:60365)
Open House
This property has open houses!
2:00 pm
Ends at:4:00 pm
2:00 pm
Ends at:4:00 pm
Property Details
| MLS® Number | E12490088 |
| Property Type | Single Family |
| Community Name | Birchcliffe-Cliffside |
| AmenitiesNearBy | Public Transit, Schools |
| CommunityFeatures | Community Centre |
| Features | Carpet Free, In-law Suite |
| ParkingSpaceTotal | 1 |
| Structure | Deck, Patio(s), Shed |
Building
| BathroomTotal | 4 |
| BedroomsAboveGround | 3 |
| BedroomsBelowGround | 1 |
| BedroomsTotal | 4 |
| Appliances | Dishwasher, Dryer, Hood Fan, Microwave, Two Stoves, Washer, Window Coverings, Two Refrigerators |
| BasementDevelopment | Finished |
| BasementFeatures | Separate Entrance |
| BasementType | N/a, N/a (finished) |
| ConstructionStyleAttachment | Semi-detached |
| CoolingType | Central Air Conditioning |
| ExteriorFinish | Brick |
| FlooringType | Tile, Vinyl |
| FoundationType | Block |
| HalfBathTotal | 1 |
| HeatingFuel | Natural Gas |
| HeatingType | Forced Air |
| StoriesTotal | 2 |
| SizeInterior | 700 - 1100 Sqft |
| Type | House |
| UtilityWater | Municipal Water |
Parking
| No Garage |
Land
| Acreage | No |
| LandAmenities | Public Transit, Schools |
| Sewer | Sanitary Sewer |
| SizeDepth | 100 Ft |
| SizeFrontage | 22 Ft ,3 In |
| SizeIrregular | 22.3 X 100 Ft |
| SizeTotalText | 22.3 X 100 Ft |
Rooms
| Level | Type | Length | Width | Dimensions |
|---|---|---|---|---|
| Second Level | Primary Bedroom | 3.31 m | 3.07 m | 3.31 m x 3.07 m |
| Second Level | Bedroom 2 | 3.63 m | 2.39 m | 3.63 m x 2.39 m |
| Second Level | Bedroom 3 | 3.3 m | 2.55 m | 3.3 m x 2.55 m |
| Basement | Living Room | 5.02 m | 2.89 m | 5.02 m x 2.89 m |
| Basement | Kitchen | 4.19 m | 3.05 m | 4.19 m x 3.05 m |
| Basement | Bedroom | 5.02 m | 2.89 m | 5.02 m x 2.89 m |
| Main Level | Mud Room | 1.32 m | 4.7 m | 1.32 m x 4.7 m |
| Main Level | Living Room | 4.33 m | 3.37 m | 4.33 m x 3.37 m |
| Main Level | Dining Room | 3.84 m | 2.06 m | 3.84 m x 2.06 m |
| Main Level | Kitchen | 3.09 m | 3.84 m | 3.09 m x 3.84 m |
Lucia Delange
Salesperson
1858 Queen Street E.
Toronto, Ontario M4L 1H1
Mary-Beth Hollyer
Salesperson
1858 Queen Street E.
Toronto, Ontario M4L 1H1

