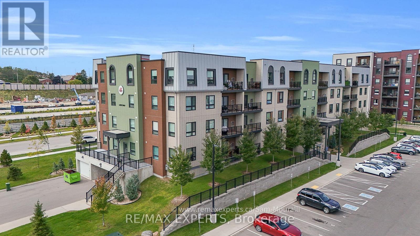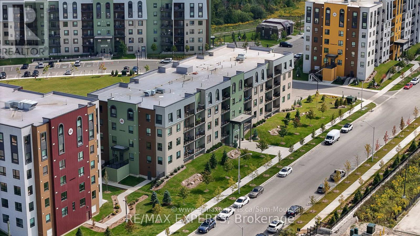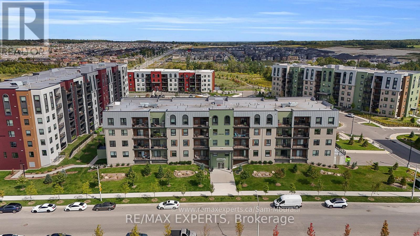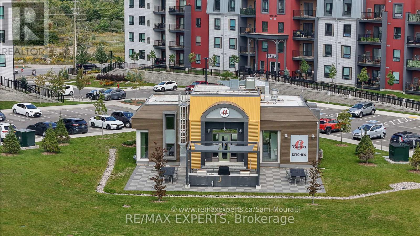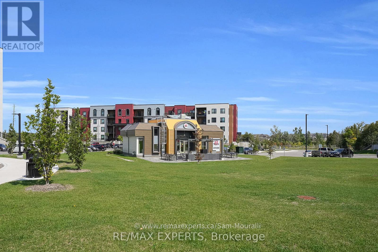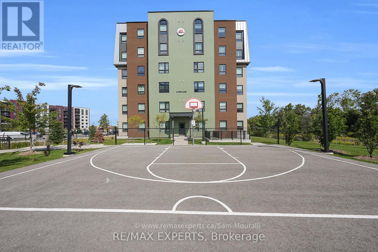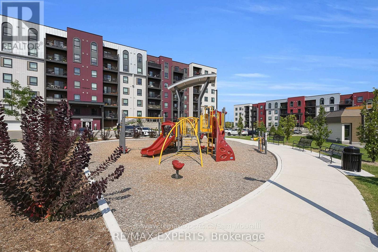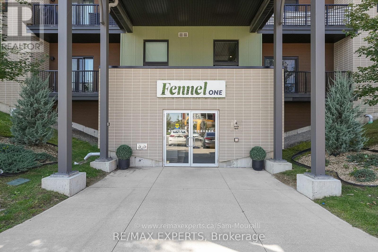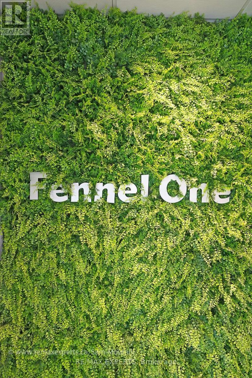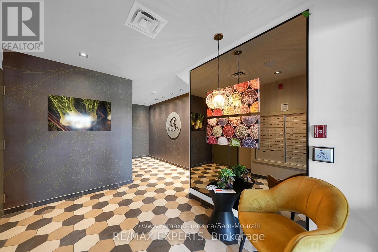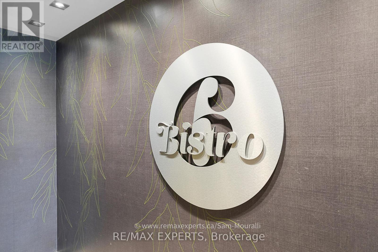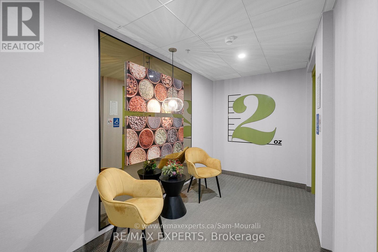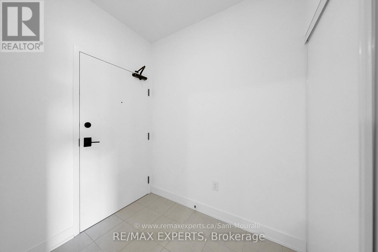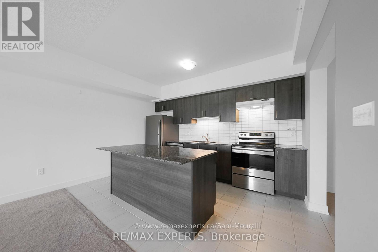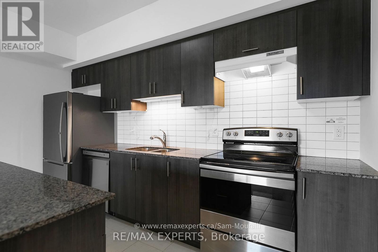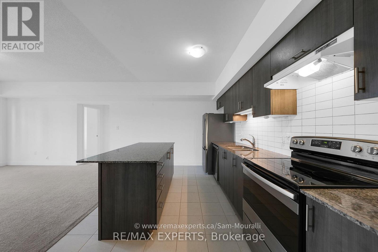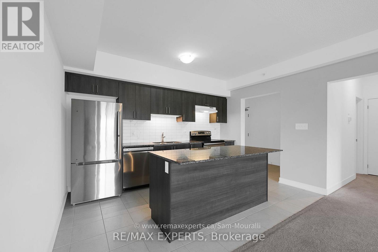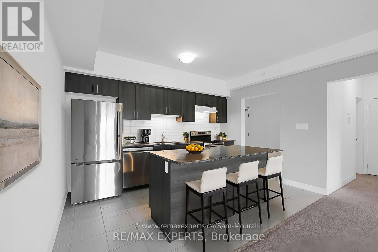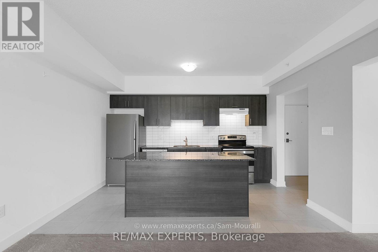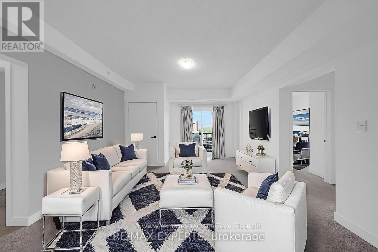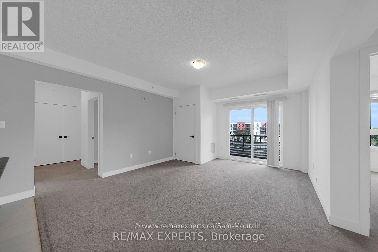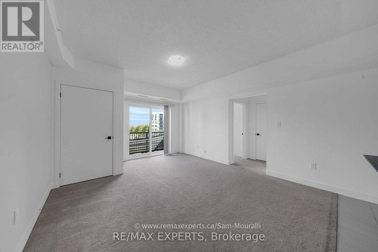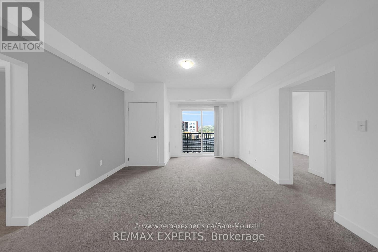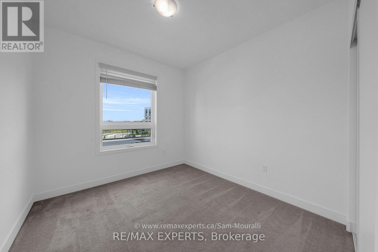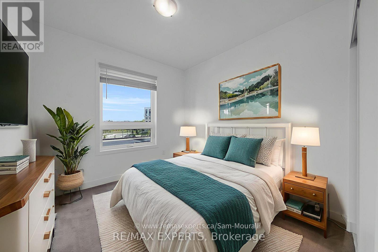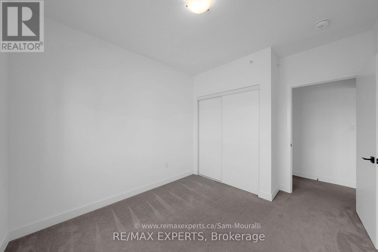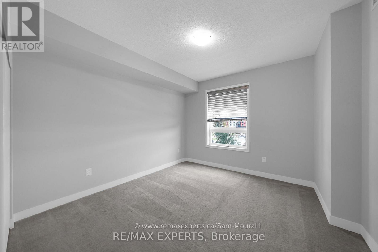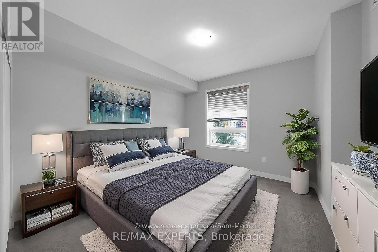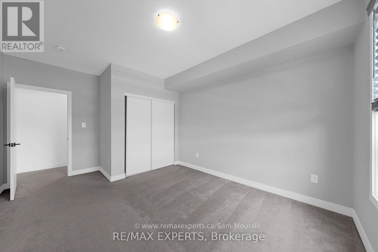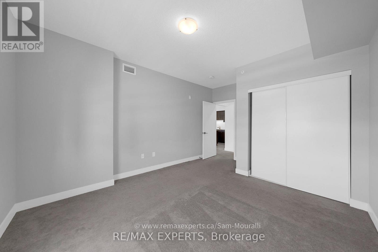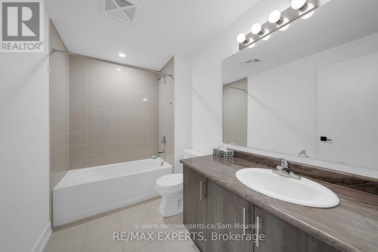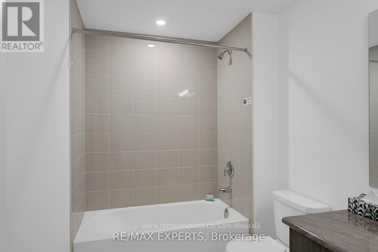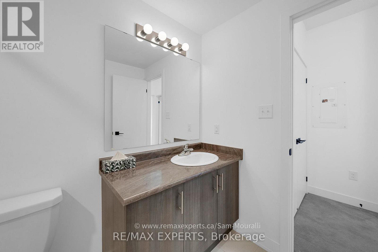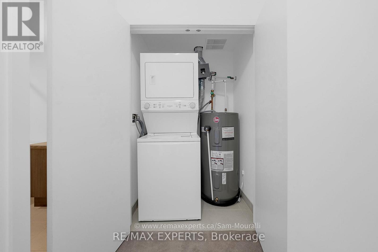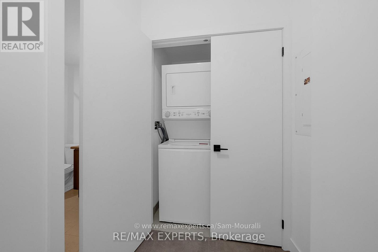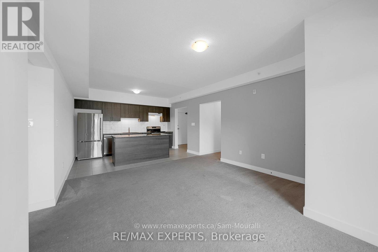207 - 6 Spice Way Barrie, Ontario L9J 0J9
$2,300 Monthly
Welcome to 6 Spice Way, Enjoy Living in a prime Barrie location! Experience style, comfort, and convenience in this stunning 2-bedroom, 1-bath condo offering 941 sq. ft. of bright, open-concept living. With 9-foot ceilings, modern finishes throughout, this unit provides the perfect balance of sophistication and functionality. The thoughtfully designed layout features sleek kitchen with stainless steel appliances and quartz countertops, flowing seamlessly into a the living and dining area, ideal for relaxing or entertaining guests. Located just minutes from Friday Harbour, shopping, scenic trails, and the Barrie South GO Station, residents enjoy the best of both urban and nature-inspired living with easy access to Highway 400 for commuters. Enjoy access to building amenities, including an outdoor kitchen and lounge area, fitness Centre, and yoga studio, all designed to complement your active lifestyle. Don't miss this opportunity to lease a beautiful condo in one of Barrie's most desirable communities, where modern comfort meets vibrant living. (id:60365)
Property Details
| MLS® Number | S12490156 |
| Property Type | Single Family |
| Community Name | Rural Barrie Southeast |
| AmenitiesNearBy | Public Transit, Schools, Park |
| CommunityFeatures | Pets Allowed With Restrictions |
| EquipmentType | Dryer(s), Stove(s), Washer(s) |
| Features | Balcony, In Suite Laundry |
| ParkingSpaceTotal | 1 |
| RentalEquipmentType | Dryer(s), Stove(s), Washer(s) |
Building
| BathroomTotal | 1 |
| BedroomsAboveGround | 2 |
| BedroomsTotal | 2 |
| Age | 6 To 10 Years |
| Appliances | Water Heater, Dishwasher, Dryer, Stove, Washer, Window Coverings, Refrigerator |
| BasementType | None |
| CoolingType | Central Air Conditioning |
| ExteriorFinish | Stucco, Steel |
| FoundationType | Block |
| HeatingFuel | Natural Gas |
| HeatingType | Forced Air |
| SizeInterior | 900 - 999 Sqft |
| Type | Apartment |
Parking
| Underground | |
| Garage |
Land
| Acreage | No |
| LandAmenities | Public Transit, Schools, Park |
Rooms
| Level | Type | Length | Width | Dimensions |
|---|---|---|---|---|
| Main Level | Kitchen | 2.7 m | 4.05 m | 2.7 m x 4.05 m |
| Main Level | Living Room | 4.85 m | 2.78 m | 4.85 m x 2.78 m |
| Main Level | Primary Bedroom | 4.8 m | 3.55 m | 4.8 m x 3.55 m |
| Main Level | Bedroom | 3.61 m | 2.95 m | 3.61 m x 2.95 m |
| Main Level | Utility Room | 1.14 m | 1.22 m | 1.14 m x 1.22 m |
https://www.realtor.ca/real-estate/29047424/207-6-spice-way-barrie-rural-barrie-southeast
Sam Mouralli
Salesperson
277 Cityview Blvd Unit 16
Vaughan, Ontario L4H 5A4

