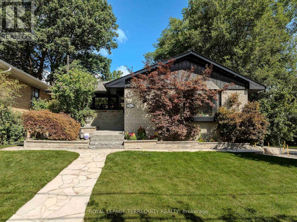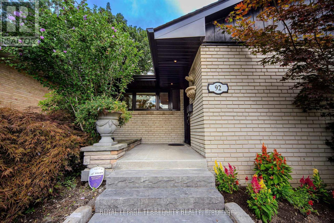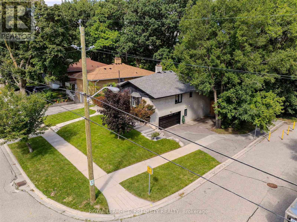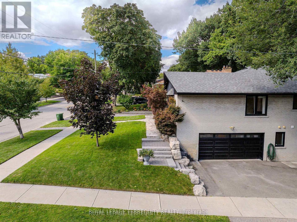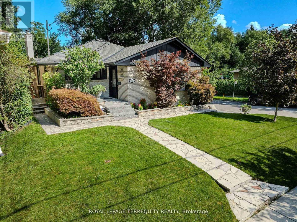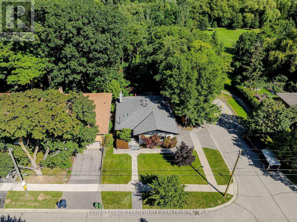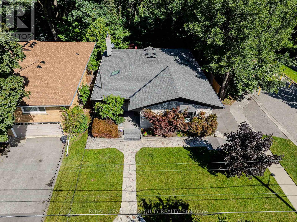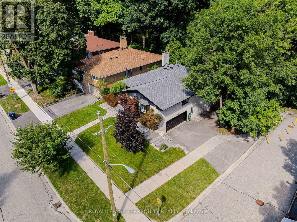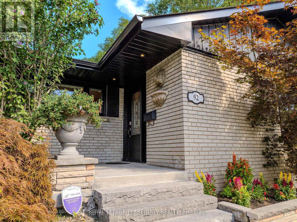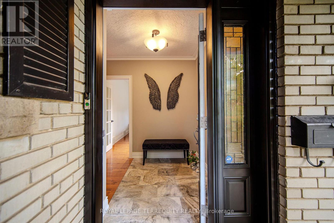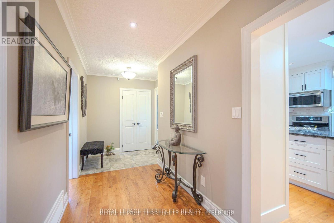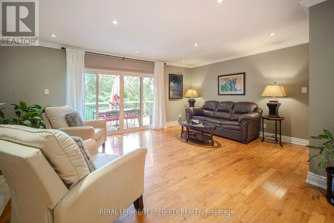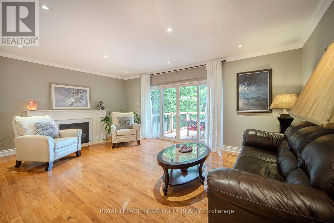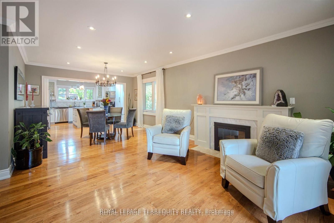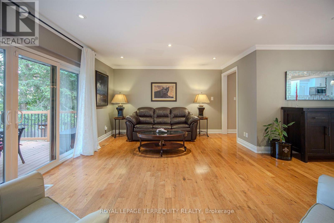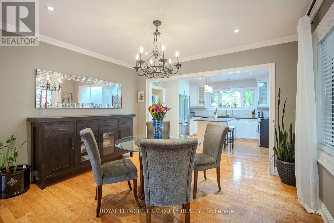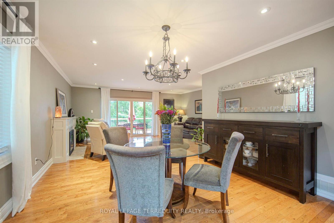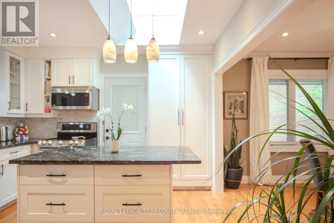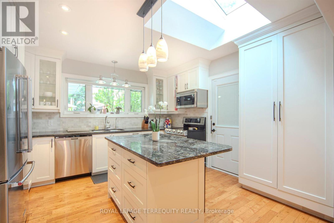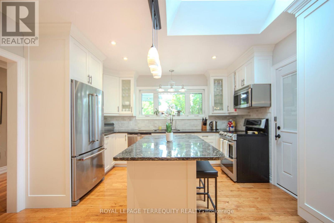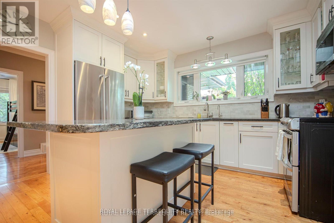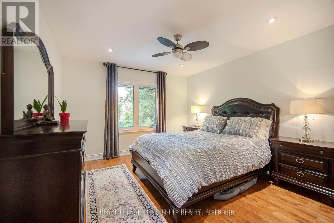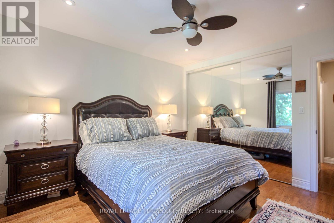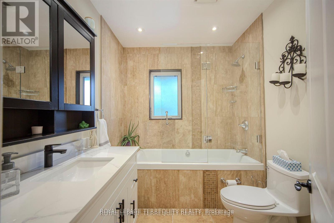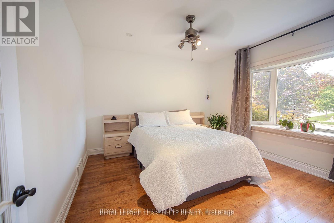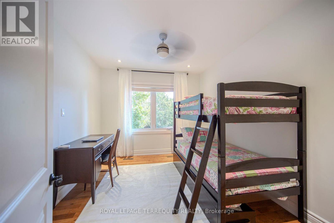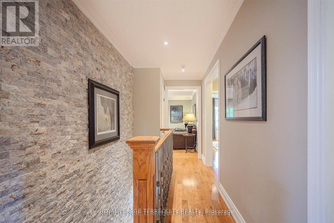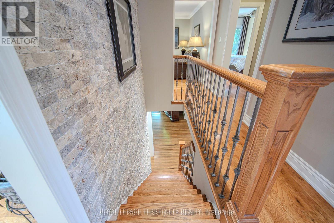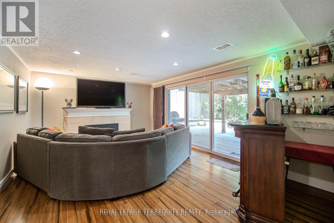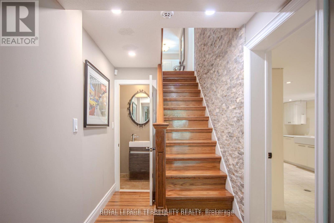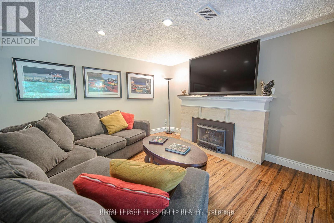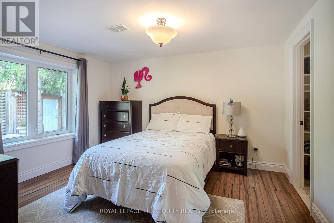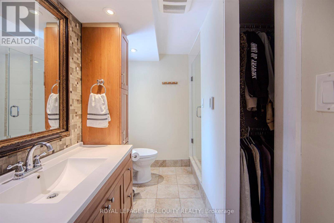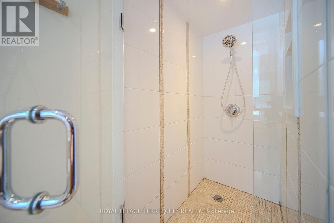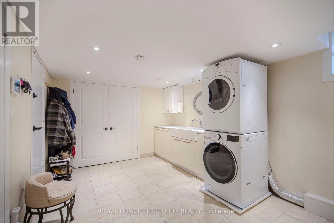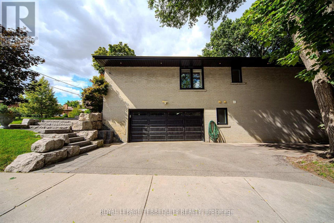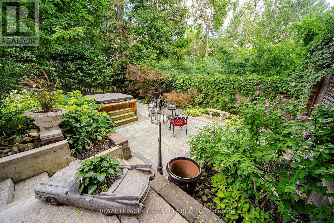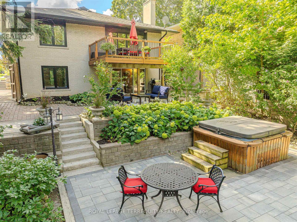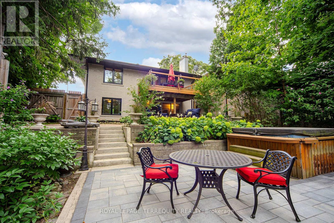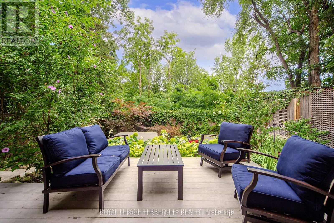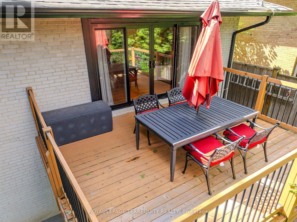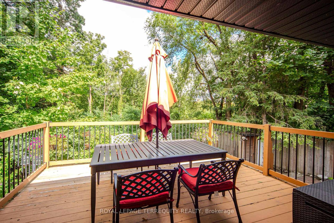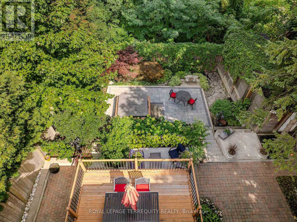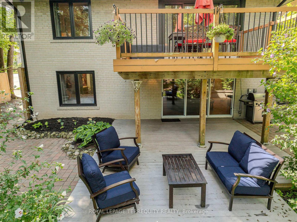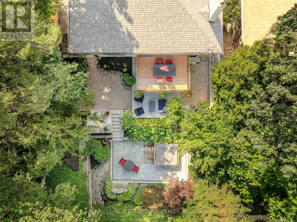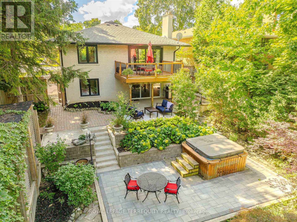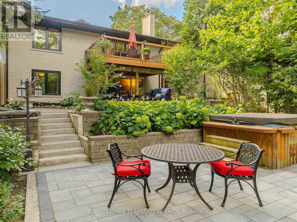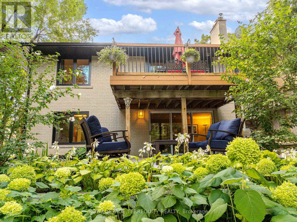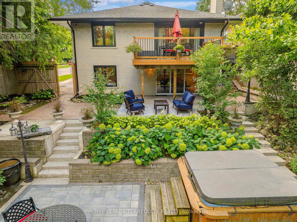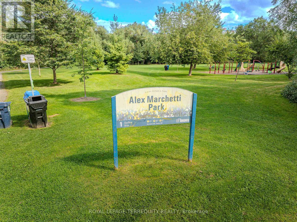92 Saskatoon Drive Toronto, Ontario M9P 2G4
$1,469,000
Very rare 4 bdrm Bi-Level bungalow backing onto Alex Marchetti Park! Incredible Ravine Vistas! Relax and enjoy nature at its finest. Open concept main floor with walk-out to Large deck overlooking Ravine. Beautifully renovated Residence with walk-out Lower Level to Patio. Built-in double car garage and double private drive. Enjoy the privacy of only one neighbour on west side of property. Lower Level is ideal for Nanny or In-law Suite. Stunning perennial gardens surround the property. Meticulously maintained residence with Thousands Spent on Upgrades. Great location close to Airport, 401, Shopping, TTC, Schools and Parks. A very rare offering! (id:60365)
Open House
This property has open houses!
2:00 pm
Ends at:4:00 pm
Property Details
| MLS® Number | W12490210 |
| Property Type | Single Family |
| Community Name | Kingsview Village-The Westway |
| AmenitiesNearBy | Golf Nearby, Park, Schools, Public Transit |
| Features | Wooded Area, Ravine |
| ParkingSpaceTotal | 5 |
| Structure | Shed |
Building
| BathroomTotal | 3 |
| BedroomsAboveGround | 3 |
| BedroomsBelowGround | 1 |
| BedroomsTotal | 4 |
| Age | 51 To 99 Years |
| Amenities | Fireplace(s) |
| Appliances | Water Heater - Tankless, Water Heater, Blinds, Dishwasher, Dryer, Furniture, Microwave, Stove, Washer, Refrigerator |
| ArchitecturalStyle | Raised Bungalow |
| BasementDevelopment | Finished |
| BasementFeatures | Walk Out |
| BasementType | N/a (finished) |
| ConstructionStyleAttachment | Detached |
| CoolingType | Central Air Conditioning |
| ExteriorFinish | Brick |
| FireProtection | Smoke Detectors |
| FireplacePresent | Yes |
| FireplaceTotal | 2 |
| FlooringType | Hardwood, Laminate, Tile |
| FoundationType | Block |
| HalfBathTotal | 1 |
| HeatingFuel | Natural Gas |
| HeatingType | Forced Air |
| StoriesTotal | 1 |
| SizeInterior | 1100 - 1500 Sqft |
| Type | House |
| UtilityWater | Municipal Water |
Parking
| Garage |
Land
| Acreage | No |
| LandAmenities | Golf Nearby, Park, Schools, Public Transit |
| LandscapeFeatures | Landscaped |
| Sewer | Sanitary Sewer |
| SizeDepth | 115 Ft ,10 In |
| SizeFrontage | 50 Ft |
| SizeIrregular | 50 X 115.9 Ft |
| SizeTotalText | 50 X 115.9 Ft |
Rooms
| Level | Type | Length | Width | Dimensions |
|---|---|---|---|---|
| Lower Level | Family Room | 5.59 m | 3.94 m | 5.59 m x 3.94 m |
| Lower Level | Bedroom 4 | 3.54 m | 3.9 m | 3.54 m x 3.9 m |
| Lower Level | Laundry Room | 3.68 m | 5.58 m | 3.68 m x 5.58 m |
| Ground Level | Foyer | 5 m | 1.75 m | 5 m x 1.75 m |
| Ground Level | Living Room | 5.79 m | 4.08 m | 5.79 m x 4.08 m |
| Ground Level | Dining Room | 3.92 m | 3.74 m | 3.92 m x 3.74 m |
| Ground Level | Kitchen | 3.92 m | 3.74 m | 3.92 m x 3.74 m |
| Ground Level | Primary Bedroom | 3.68 m | 3.94 m | 3.68 m x 3.94 m |
| Ground Level | Bedroom 2 | 3.68 m | 3.02 m | 3.68 m x 3.02 m |
| Ground Level | Bedroom 3 | 3.68 m | 3.61 m | 3.68 m x 3.61 m |
Jeffrey D'amico
Salesperson
3082 Bloor St., W.
Toronto, Ontario M8X 1C8

