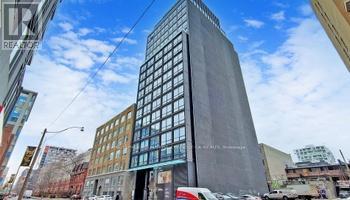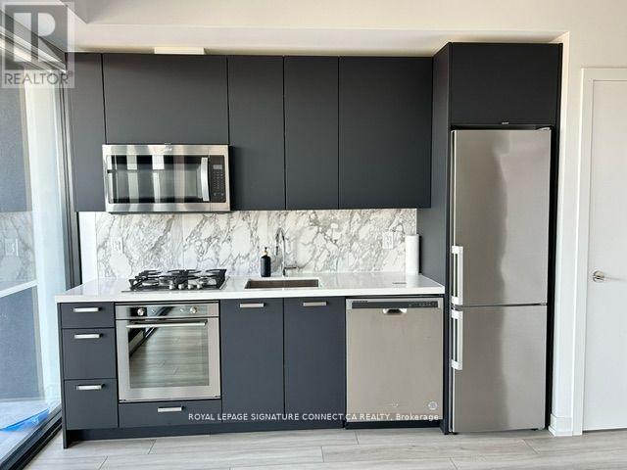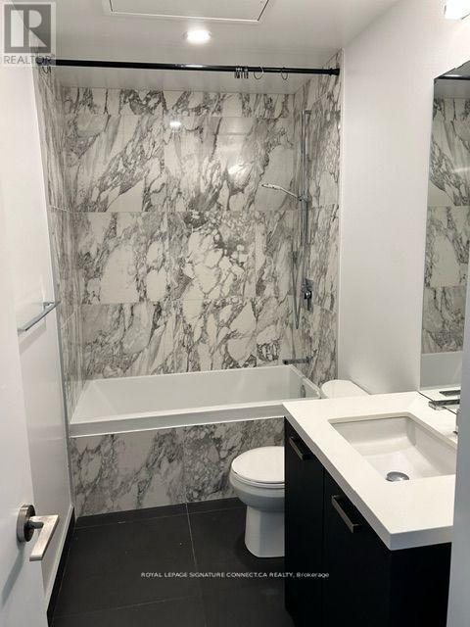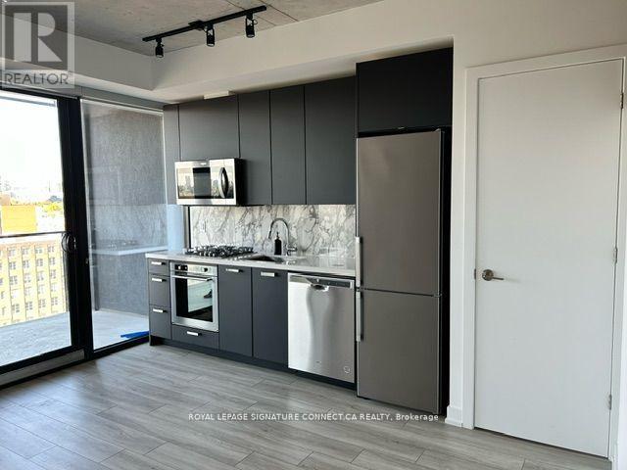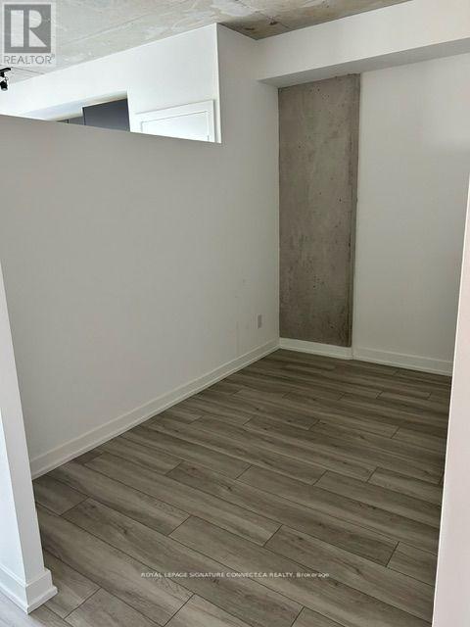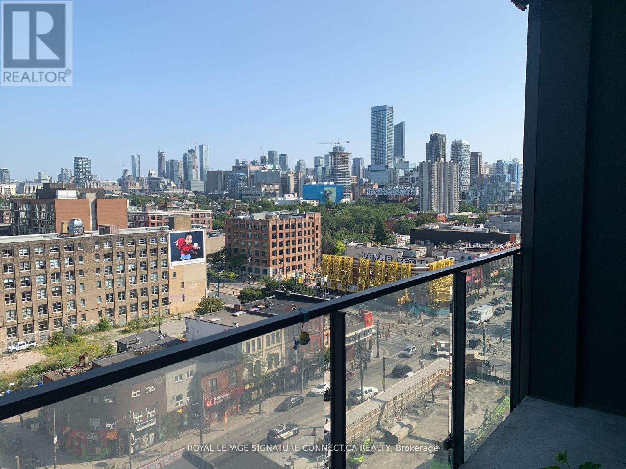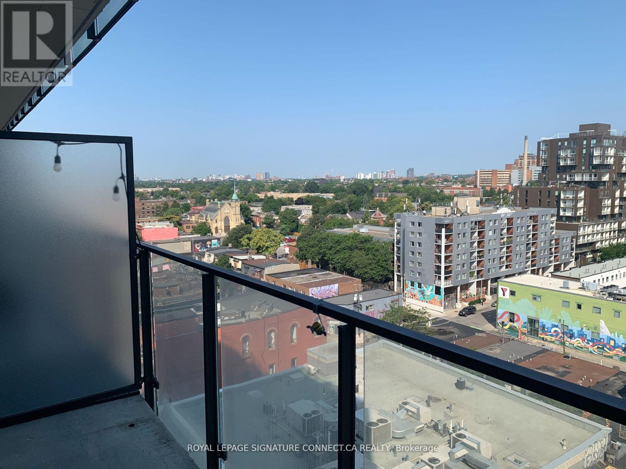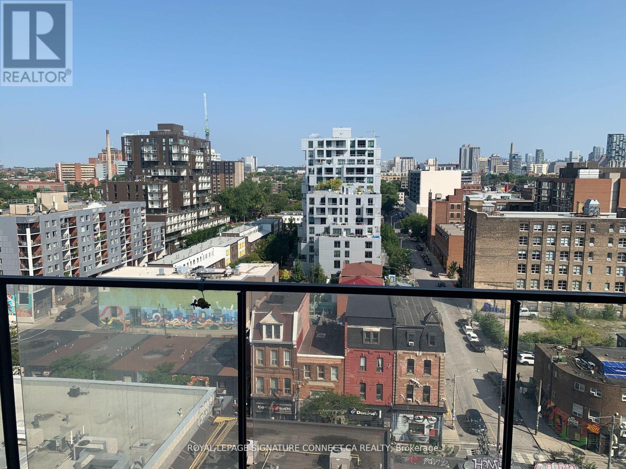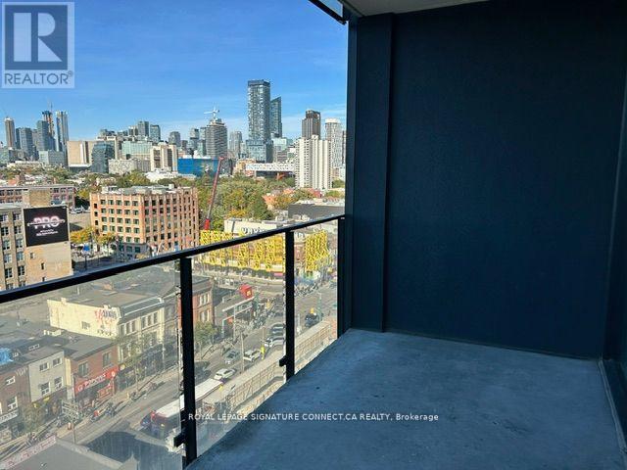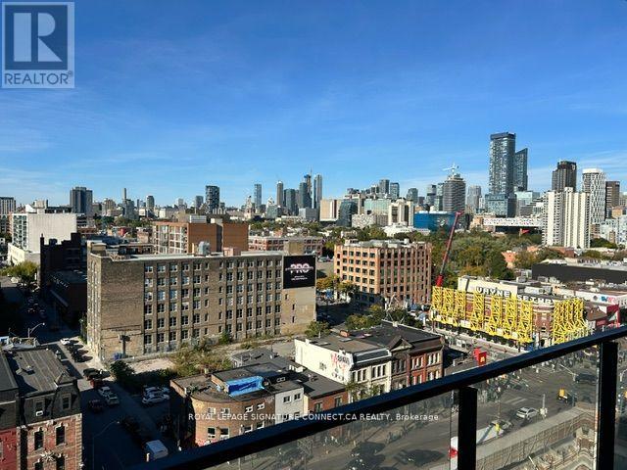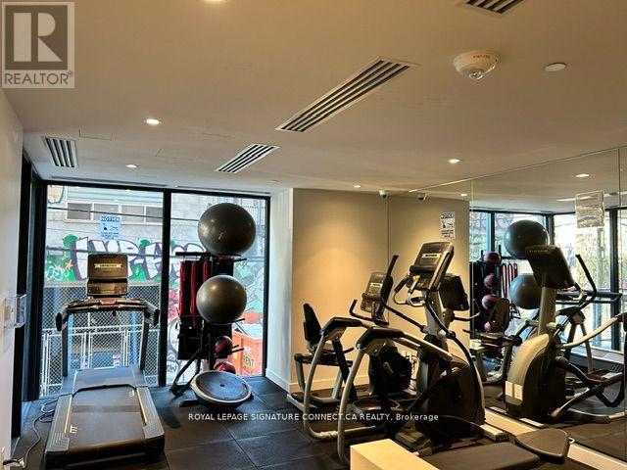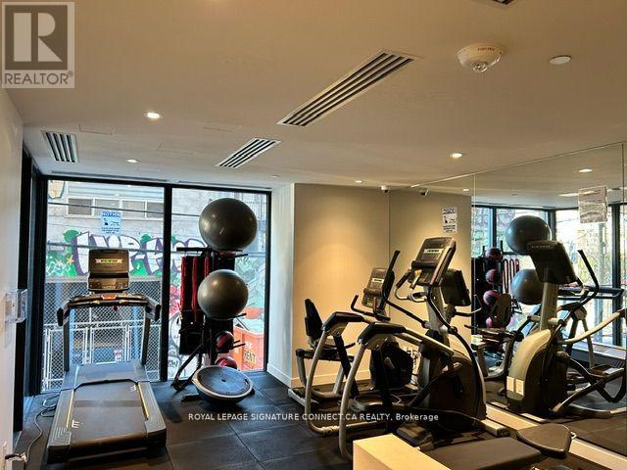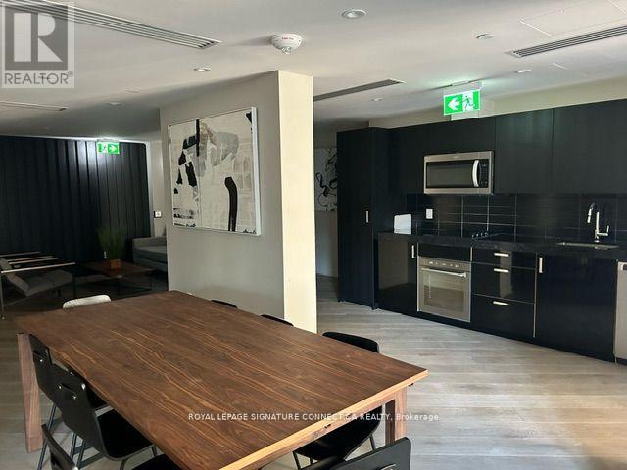1102 - 458 Richmond Street W Toronto, Ontario M5V 1Y1
1 Bedroom
1 Bathroom
500 - 599 sqft
Central Air Conditioning
Forced Air
$2,250 Monthly
$$$ in Upgrades!! Make this place yours today! 1 Bedroom Suite available At The Woodsworth - ideally located amidst all you could ever need at Richmond & Spadina. Featuring Floor To Ceiling Windows With A South View, Custom Window Coverings, 9' Ceilings With Exposed Concrete Throughout, Engineered Wood Flooring; Custom Backsplash & Cabinetry In Kitchen; Soaker Tub In The Washroom! Tons Of Natural Light! Stainless Steel Appliances & Ensuite Washer & Dryer Included. (id:60365)
Property Details
| MLS® Number | C12490370 |
| Property Type | Single Family |
| Community Name | Waterfront Communities C1 |
| AmenitiesNearBy | Schools, Park |
| CommunityFeatures | Pets Allowed With Restrictions |
| Features | Balcony |
Building
| BathroomTotal | 1 |
| BedroomsAboveGround | 1 |
| BedroomsTotal | 1 |
| Amenities | Exercise Centre, Party Room, Storage - Locker |
| BasementType | None |
| CoolingType | Central Air Conditioning |
| ExteriorFinish | Aluminum Siding |
| FlooringType | Hardwood |
| HeatingFuel | Natural Gas |
| HeatingType | Forced Air |
| SizeInterior | 500 - 599 Sqft |
| Type | Apartment |
Parking
| No Garage |
Land
| Acreage | No |
| LandAmenities | Schools, Park |
Rooms
| Level | Type | Length | Width | Dimensions |
|---|---|---|---|---|
| Main Level | Living Room | Measurements not available | ||
| Main Level | Dining Room | Measurements not available | ||
| Main Level | Kitchen | Measurements not available | ||
| Main Level | Primary Bedroom | Measurements not available |
Dejan Danny Maric
Salesperson
Royal LePage Signature Connect.ca Realty
495 Wellington St W #100
Toronto, Ontario M5V 1E9
495 Wellington St W #100
Toronto, Ontario M5V 1E9

