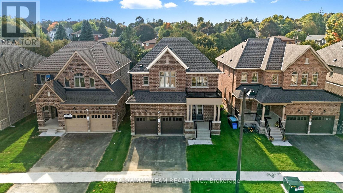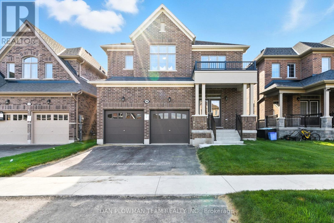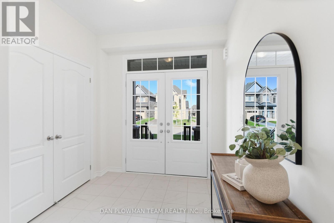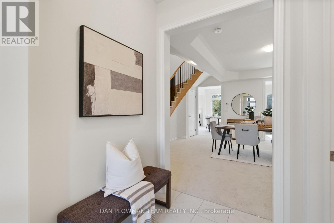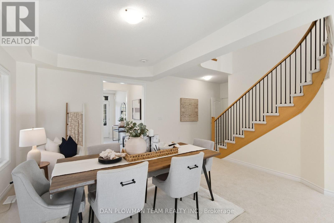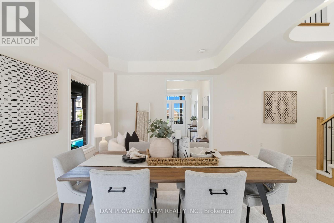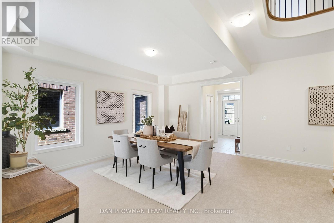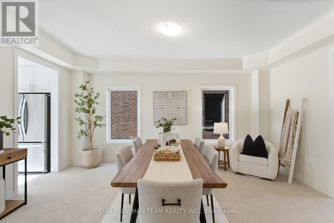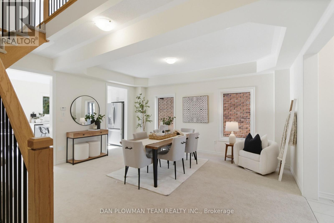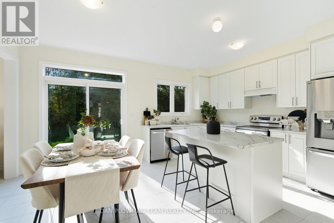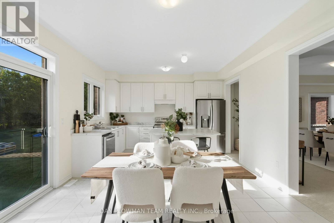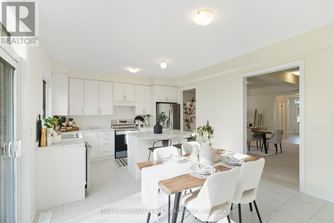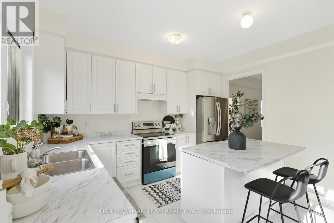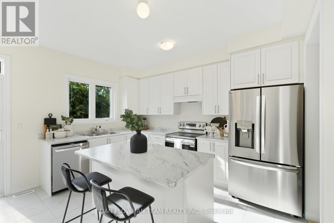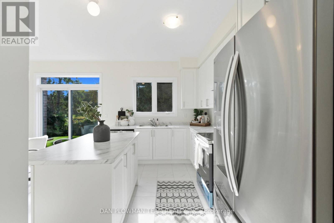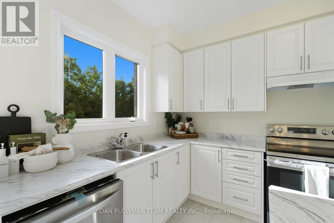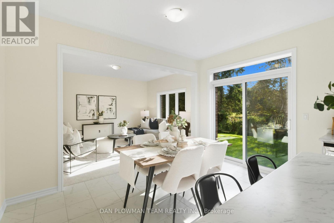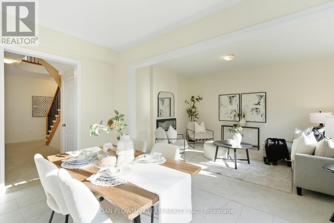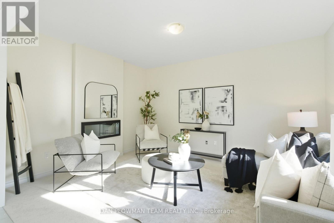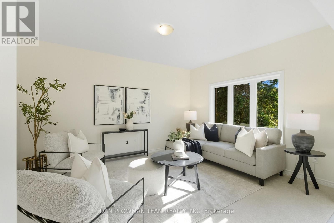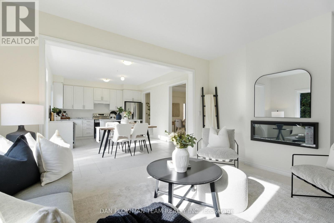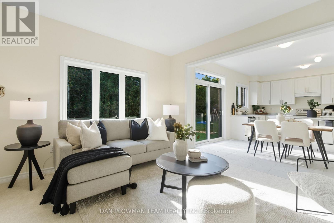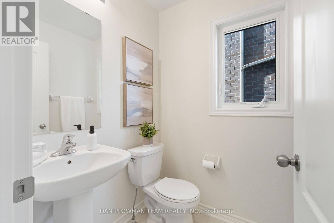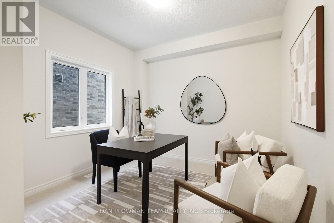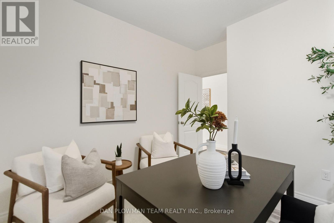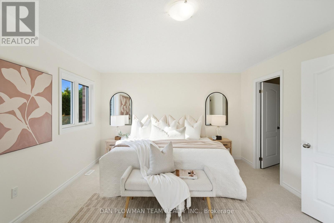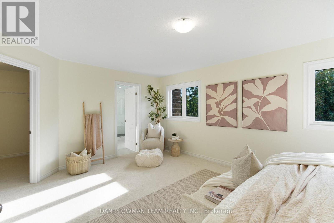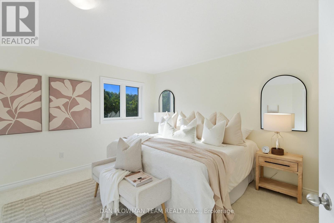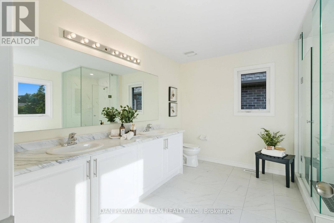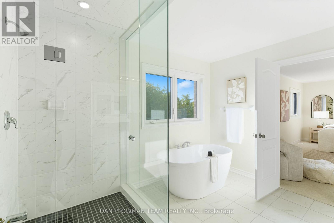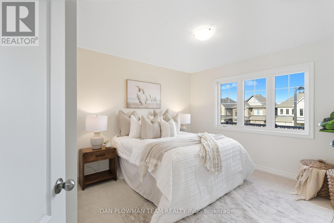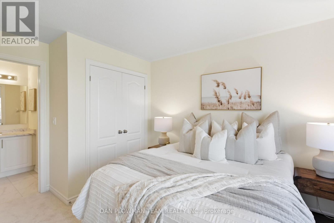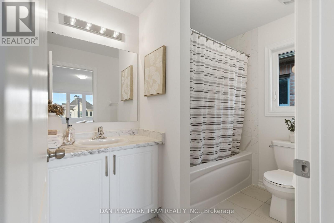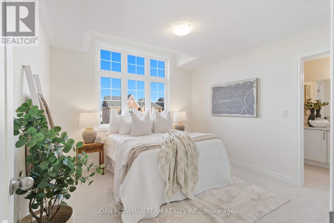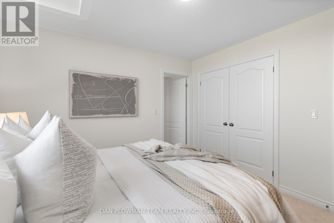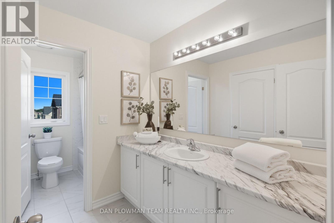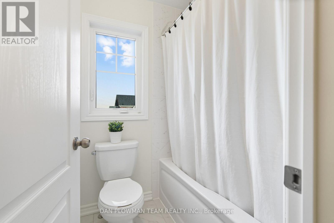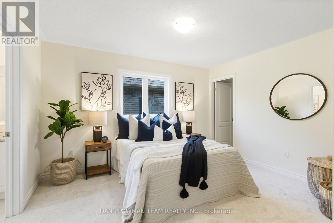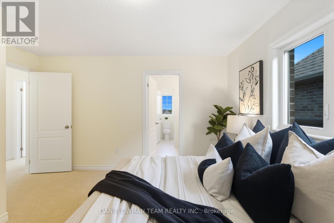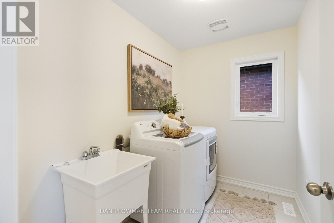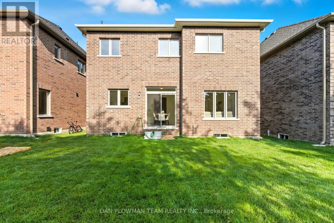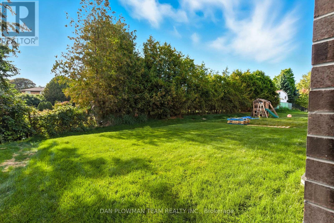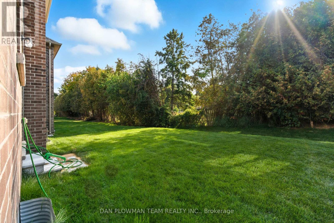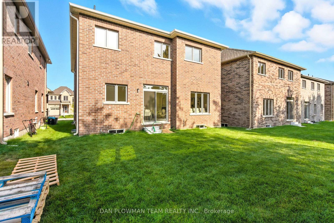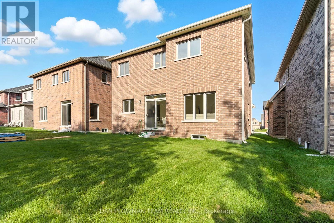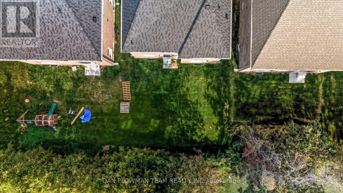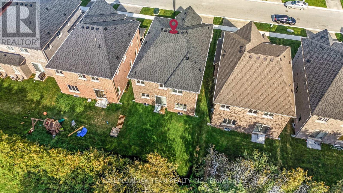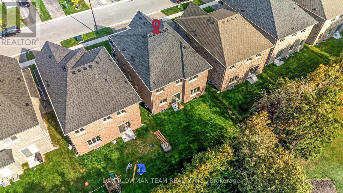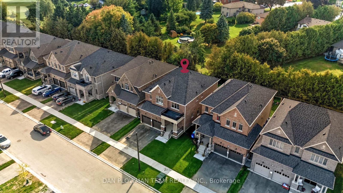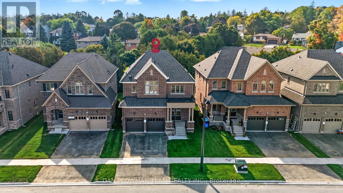98 North Garden Boulevard Scugog, Ontario L9L 2C7
$999,900
Brand New And Never Lived In, This All-Brick 2-Storey Home In The Historic Town Of Port Perry Offers Space And Comfort For The Whole Family. Featuring 4 Bedrooms, 4 Bathrooms, And A Double Garage, The Layout Is Both Practical And Inviting. The Main Floor Includes A Combined Living And Dining Room, A Family Room With An Electric Fireplace, And A Spacious Kitchen With A Large Island, Stainless Steel Appliances, And A Breakfast Area With A Walkout To The Yard. A Mud Room With Direct Garage Access Adds Everyday Convenience. Upstairs, The Generous Primary Suite Offers His And Hers Walk-In Closets And A Private 5-Piece Ensuite. Three Additional Bedrooms Complete The Upper Level, Including One With Its Own 3-Piece Ensuite, While The Other Two Share A Jack And Jill 4-Piece Bath. Second-Floor Laundry Adds Functionality, And The Unfinished Basement Provides Plenty Of Room To Make It Your Own. Close To All The Amenities Of Port Perry With Easy Access To Schools, Shopping, And More. (id:60365)
Property Details
| MLS® Number | E12490514 |
| Property Type | Single Family |
| Community Name | Port Perry |
| EquipmentType | Water Heater |
| ParkingSpaceTotal | 4 |
| RentalEquipmentType | Water Heater |
Building
| BathroomTotal | 4 |
| BedroomsAboveGround | 4 |
| BedroomsTotal | 4 |
| Amenities | Fireplace(s) |
| Appliances | Water Heater |
| BasementDevelopment | Unfinished |
| BasementType | N/a (unfinished) |
| ConstructionStyleAttachment | Detached |
| CoolingType | None |
| ExteriorFinish | Brick |
| FireplacePresent | Yes |
| FireplaceTotal | 1 |
| FlooringType | Carpeted, Tile |
| FoundationType | Concrete |
| HalfBathTotal | 1 |
| HeatingFuel | Natural Gas |
| HeatingType | Forced Air |
| StoriesTotal | 2 |
| SizeInterior | 2500 - 3000 Sqft |
| Type | House |
| UtilityWater | Municipal Water |
Parking
| Attached Garage | |
| Garage |
Land
| Acreage | No |
| Sewer | Sanitary Sewer |
| SizeDepth | 110 Ft ,3 In |
| SizeFrontage | 40 Ft |
| SizeIrregular | 40 X 110.3 Ft |
| SizeTotalText | 40 X 110.3 Ft |
Rooms
| Level | Type | Length | Width | Dimensions |
|---|---|---|---|---|
| Second Level | Laundry Room | 2.72 m | 1.7 m | 2.72 m x 1.7 m |
| Second Level | Primary Bedroom | 5.33 m | 3.85 m | 5.33 m x 3.85 m |
| Second Level | Bedroom 2 | 3.99 m | 3.43 m | 3.99 m x 3.43 m |
| Second Level | Bedroom 3 | 3.46 m | 3.36 m | 3.46 m x 3.36 m |
| Second Level | Bedroom 4 | 3.95 m | 3.06 m | 3.95 m x 3.06 m |
| Main Level | Living Room | 5.1 m | 4.81 m | 5.1 m x 4.81 m |
| Main Level | Dining Room | 5.1 m | 4.81 m | 5.1 m x 4.81 m |
| Main Level | Kitchen | 4 m | 2.73 m | 4 m x 2.73 m |
| Main Level | Eating Area | 4.01 m | 2.63 m | 4.01 m x 2.63 m |
| Main Level | Family Room | 4.39 m | 3.68 m | 4.39 m x 3.68 m |
| Main Level | Office | 3.74 m | 3.12 m | 3.74 m x 3.12 m |
https://www.realtor.ca/real-estate/29047966/98-north-garden-boulevard-scugog-port-perry-port-perry
Dan Plowman
Salesperson
800 King St West
Oshawa, Ontario L1J 2L5

