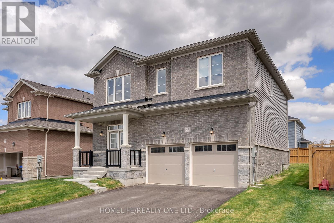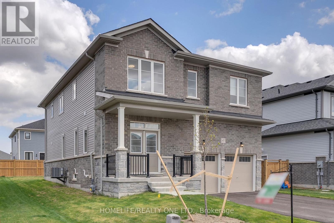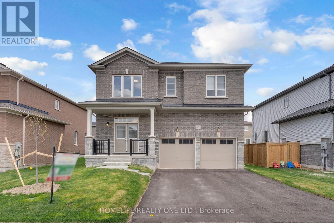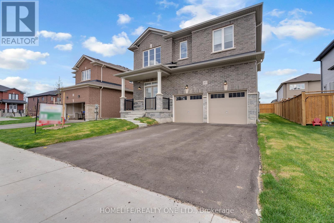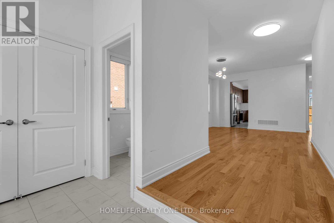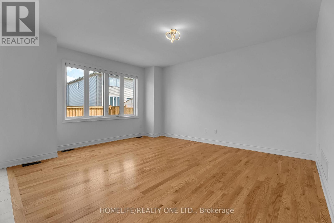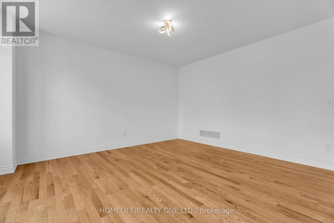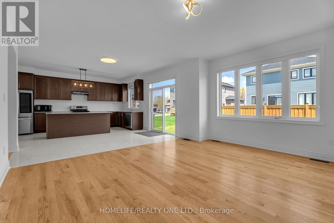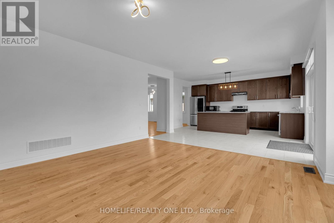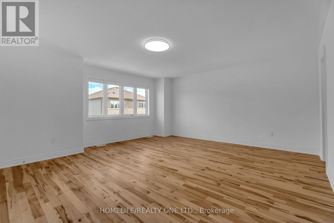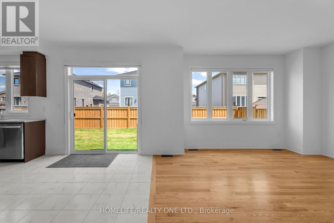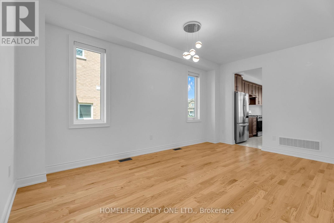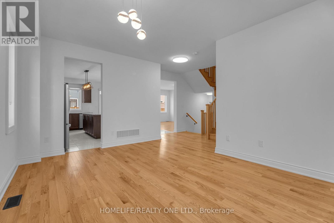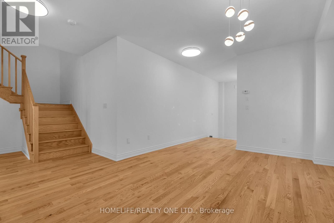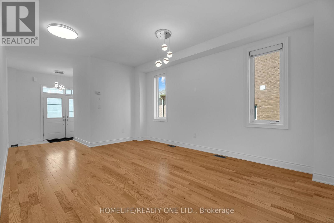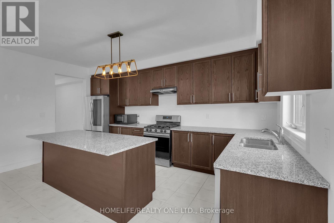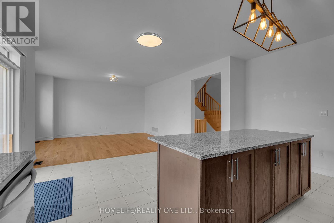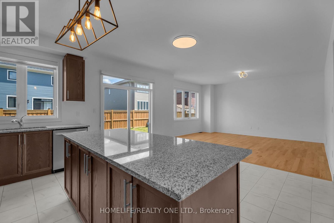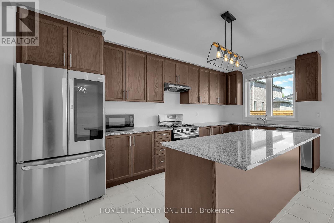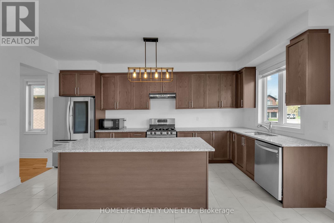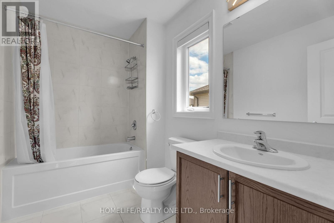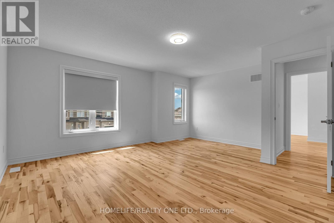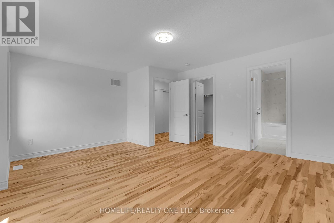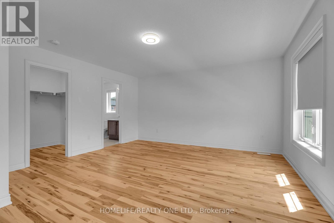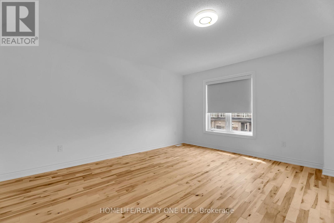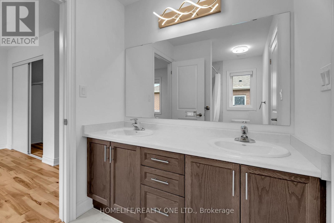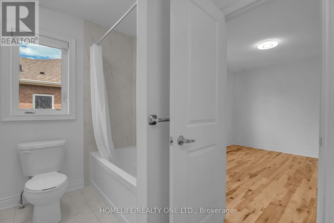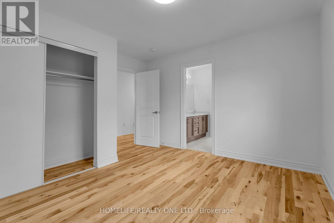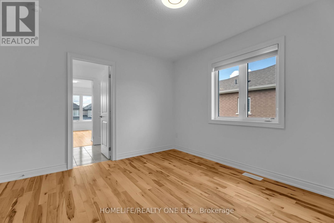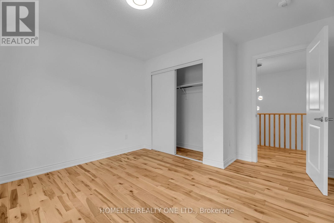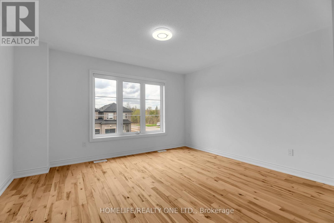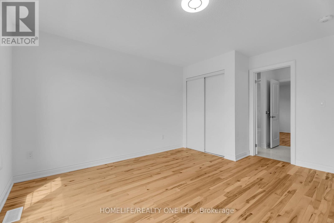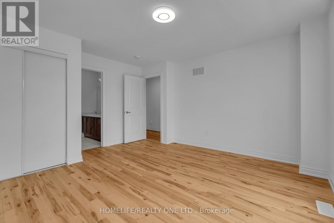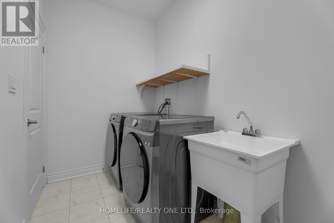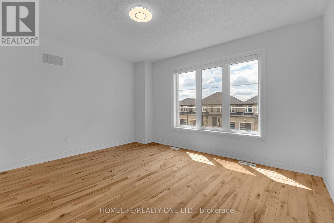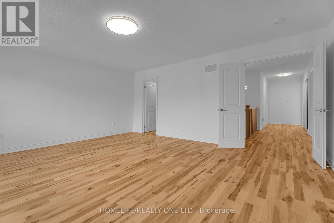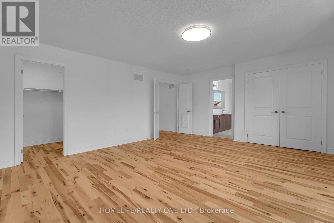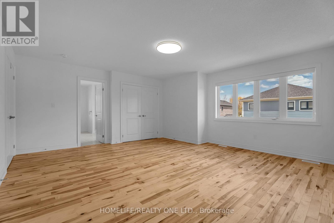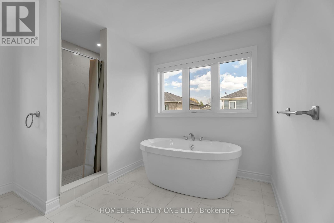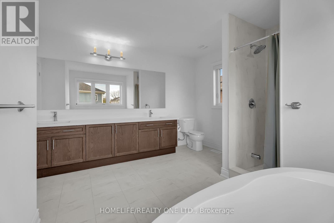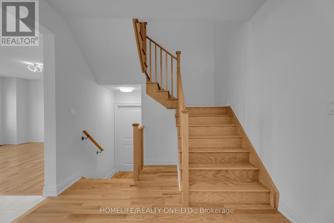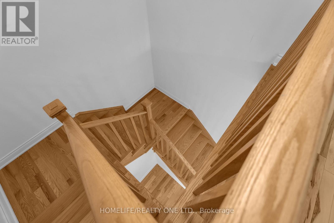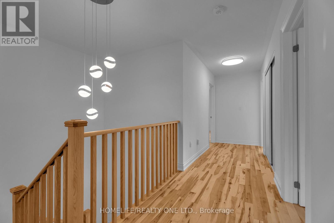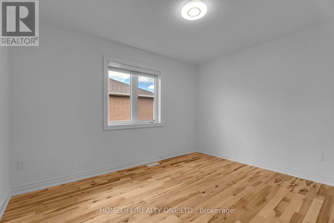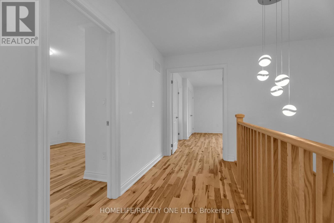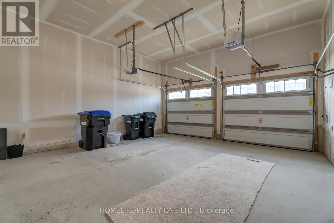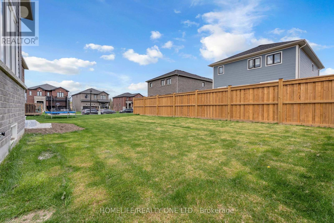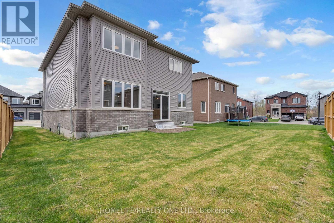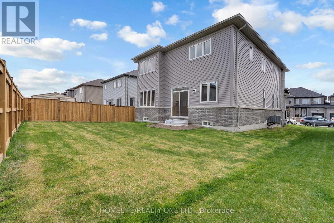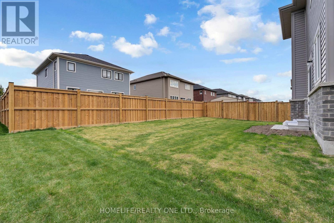47 Autumn Drive Wasaga Beach, Ontario L9Z 0K7
4 Bedroom
4 Bathroom
2500 - 3000 sqft
Central Air Conditioning
Forced Air
$885,000
Welcome To This Stunning 4-Bedroom, 2 Storey Home Built In 2022, Ideally Nestled In A Prestigious Newly Developed Area! This Spectacular Residence Offers Functional And Elegant Layout, Featuring A Spacious Foyer That Opens Into A Bright, Open-Concept Dining Area With Soaring Ceilings And Upgraded Cabinetry, Quartz Countertops, And A Large Centre Island Overlooking The Inviting Family Room - Perfect For Entertaining Or Family Gatherings. Enjoy Seamless Indoor-Outdoor Living With A Convenient Walkout To The Backyard. (id:60365)
Property Details
| MLS® Number | S12490754 |
| Property Type | Single Family |
| Community Name | Wasaga Beach |
| AmenitiesNearBy | Park, Public Transit, Schools |
| Easement | Unknown |
| EquipmentType | Water Heater |
| RentalEquipmentType | Water Heater |
Building
| BathroomTotal | 4 |
| BedroomsAboveGround | 4 |
| BedroomsTotal | 4 |
| Age | 0 To 5 Years |
| Appliances | Dishwasher, Dryer, Microwave, Stove, Washer, Refrigerator |
| BasementDevelopment | Unfinished |
| BasementType | N/a (unfinished) |
| ConstructionStyleAttachment | Detached |
| CoolingType | Central Air Conditioning |
| ExteriorFinish | Brick Facing, Vinyl Siding |
| FoundationType | Concrete |
| HalfBathTotal | 1 |
| HeatingFuel | Natural Gas |
| HeatingType | Forced Air |
| StoriesTotal | 2 |
| SizeInterior | 2500 - 3000 Sqft |
| Type | House |
| UtilityWater | Municipal Water |
Parking
| No Garage |
Land
| Acreage | No |
| FenceType | Fenced Yard |
| LandAmenities | Park, Public Transit, Schools |
| Sewer | Sanitary Sewer |
| SizeDepth | 101 Ft ,10 In |
| SizeFrontage | 49 Ft ,1 In |
| SizeIrregular | 49.1 X 101.9 Ft |
| SizeTotalText | 49.1 X 101.9 Ft |
Rooms
| Level | Type | Length | Width | Dimensions |
|---|---|---|---|---|
| Second Level | Bedroom 2 | 5.12 m | 3.96 m | 5.12 m x 3.96 m |
| Second Level | Bedroom 2 | 3.65 m | 3.04 m | 3.65 m x 3.04 m |
| Second Level | Bedroom 3 | 4.38 m | 4.11 m | 4.38 m x 4.11 m |
| Second Level | Bedroom 4 | 5.24 m | 4.57 m | 5.24 m x 4.57 m |
| Main Level | Living Room | 5.12 m | 3.69 m | 5.12 m x 3.69 m |
| Main Level | Dining Room | 5.12 m | 3.69 m | 5.12 m x 3.69 m |
| Main Level | Eating Area | 4.51 m | 2.93 m | 4.51 m x 2.93 m |
| Main Level | Family Room | 5.06 m | 3.96 m | 5.06 m x 3.96 m |
Utilities
| Cable | Available |
| Electricity | Available |
| Sewer | Available |
https://www.realtor.ca/real-estate/29048032/47-autumn-drive-wasaga-beach-wasaga-beach
Song Zhang
Salesperson
Homelife/realty One Ltd.
501 Parliament Street
Toronto, Ontario M4X 1P3
501 Parliament Street
Toronto, Ontario M4X 1P3

