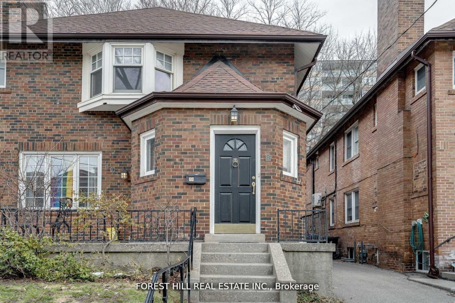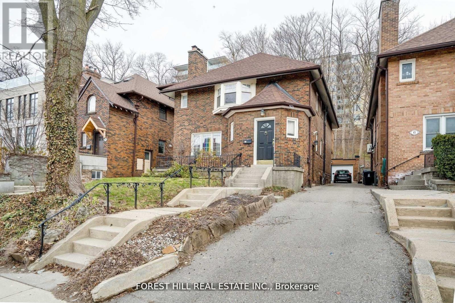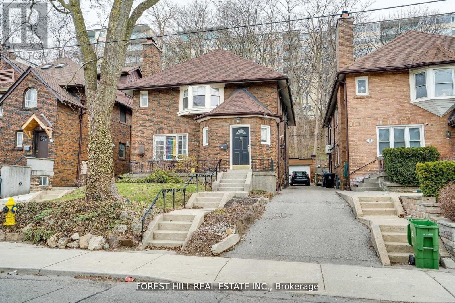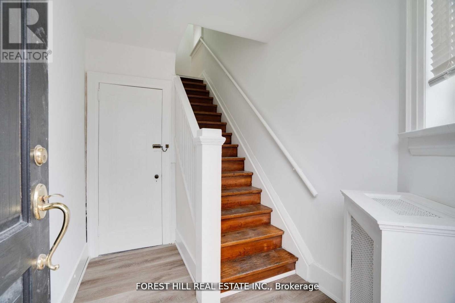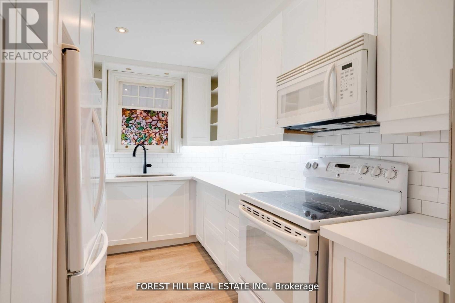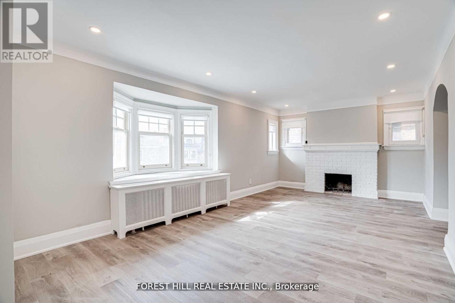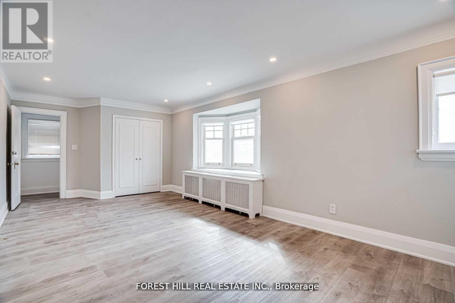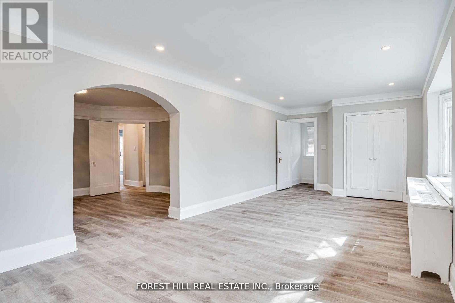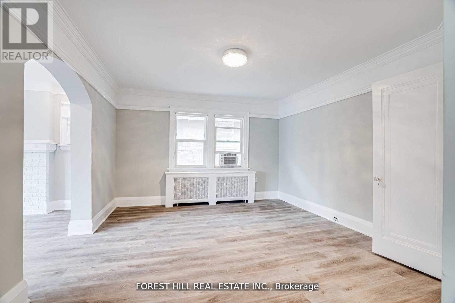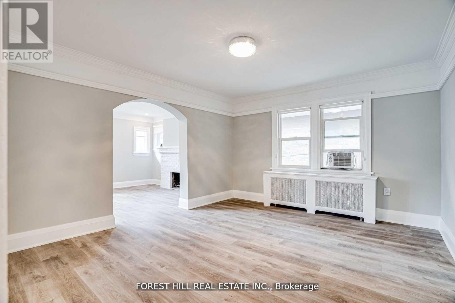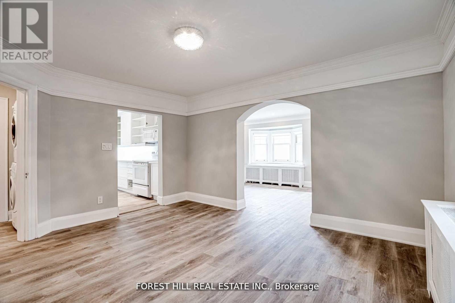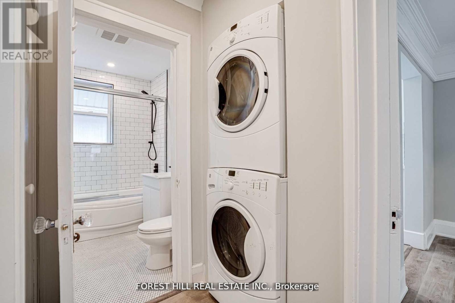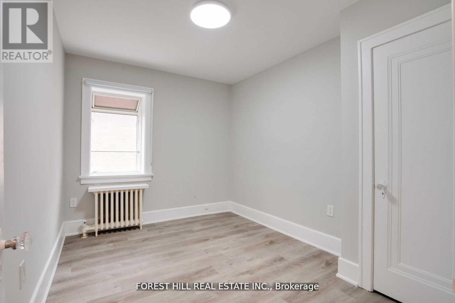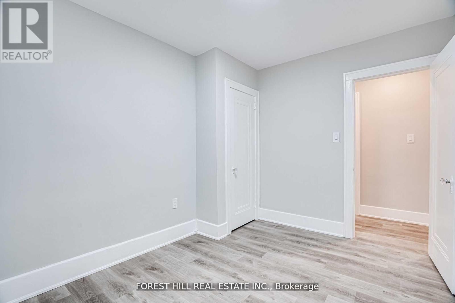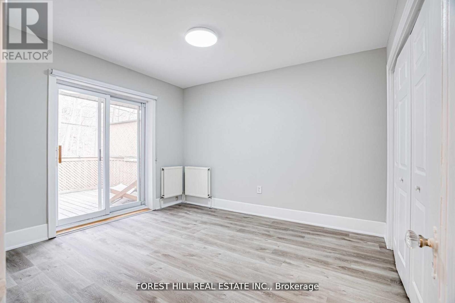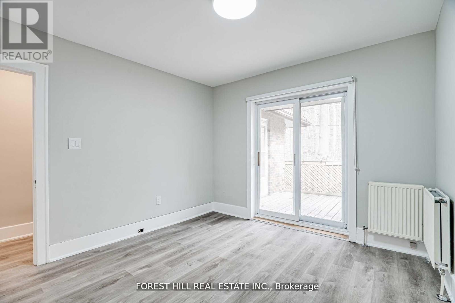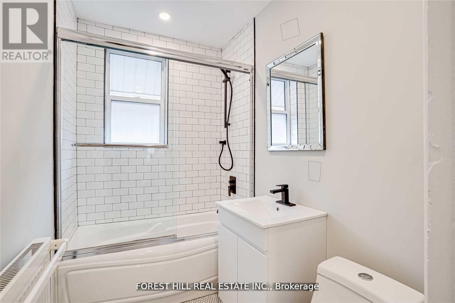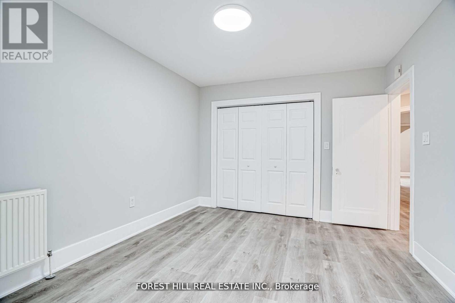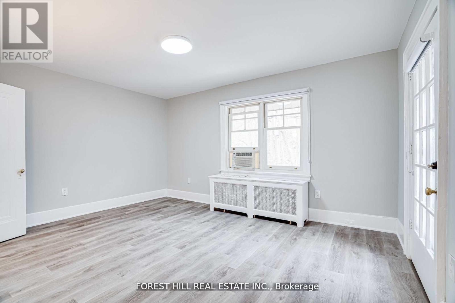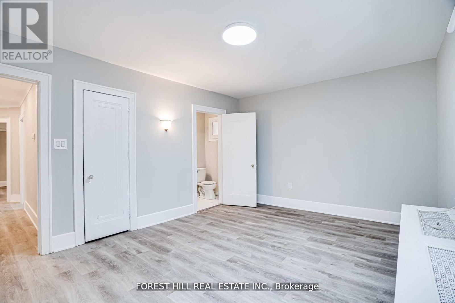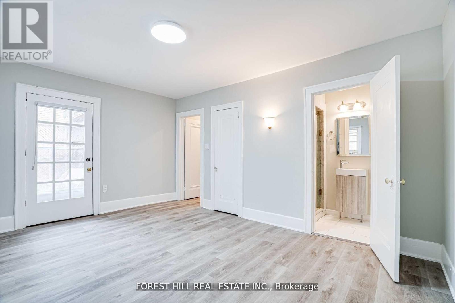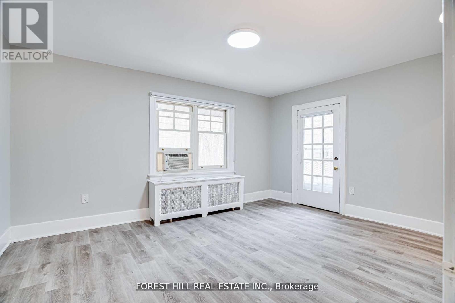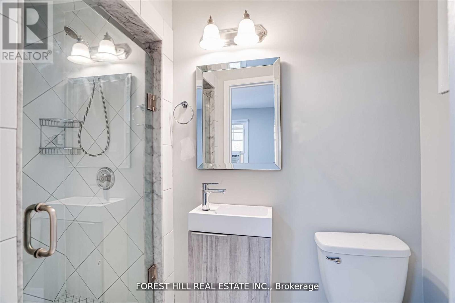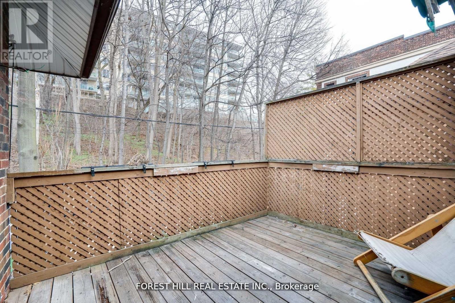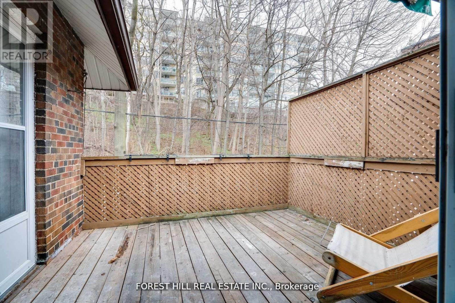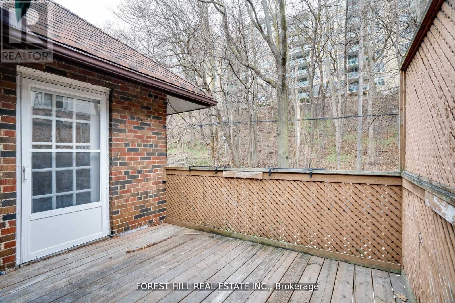Upper - 8 Poplar Plains Crescent Toronto, Ontario M4V 1E8
3 Bedroom
2 Bathroom
1100 - 1500 sqft
Fireplace
Window Air Conditioner
$4,175 Monthly
Spacious, 2nd Level 3 Bedroom +2 Bath Unit. Newer Flooring, Bathrooms (Complete With Heated Flooring In Primary Bath), Updated Kitchen, And So Much More. High Ceilings Throughout, Large Living Room & Dining Room And 3 Large Bedrooms, Laundry In House, Primary Bedroom With Ensuite. Direct Access To A Covered Deck. Plenty Of Storage. Very Private Setting Backing Into Ravine. Located In The Prestigious And Serene South Hill Neighbourhood. Steps From Yorkville, Great Walking Trails, Amazing Schools, Minutes To Downtown. (id:60365)
Property Details
| MLS® Number | C12490980 |
| Property Type | Multi-family |
| Community Name | Casa Loma |
| ParkingSpaceTotal | 1 |
Building
| BathroomTotal | 2 |
| BedroomsAboveGround | 3 |
| BedroomsTotal | 3 |
| BasementType | None |
| CoolingType | Window Air Conditioner |
| ExteriorFinish | Brick |
| FireplacePresent | Yes |
| FlooringType | Laminate |
| FoundationType | Brick |
| StoriesTotal | 2 |
| SizeInterior | 1100 - 1500 Sqft |
| Type | Duplex |
| UtilityWater | Municipal Water |
Parking
| No Garage |
Land
| Acreage | No |
| Sewer | Sanitary Sewer |
Rooms
| Level | Type | Length | Width | Dimensions |
|---|---|---|---|---|
| Second Level | Living Room | 6.74 m | 3.57 m | 6.74 m x 3.57 m |
| Second Level | Dining Room | 4.54 m | 3.87 m | 4.54 m x 3.87 m |
| Second Level | Kitchen | 3.35 m | 2.41 m | 3.35 m x 2.41 m |
| Second Level | Primary Bedroom | 4.69 m | 3.57 m | 4.69 m x 3.57 m |
| Second Level | Bedroom 2 | 3.29 m | 3.6 m | 3.29 m x 3.6 m |
| Second Level | Bedroom 3 | 3.5 m | 2.74 m | 3.5 m x 2.74 m |
Daniel Vajda
Broker
Forest Hill Real Estate Inc.
9001 Dufferin St Unit A9
Thornhill, Ontario L4J 0H7
9001 Dufferin St Unit A9
Thornhill, Ontario L4J 0H7

