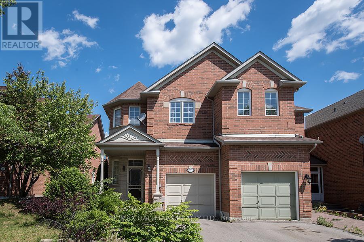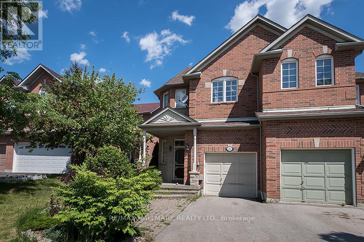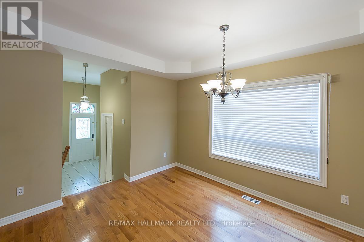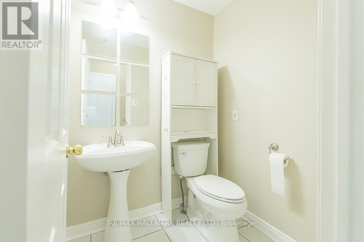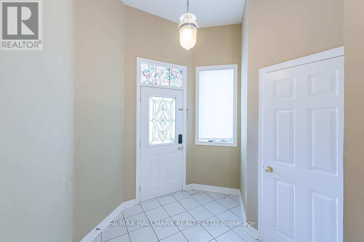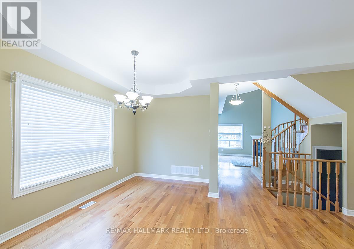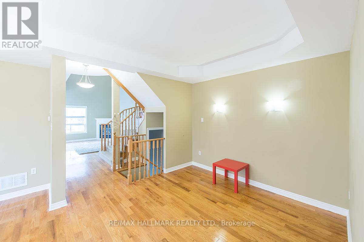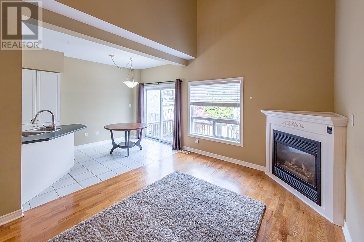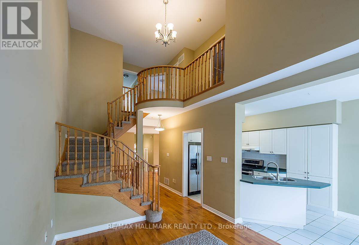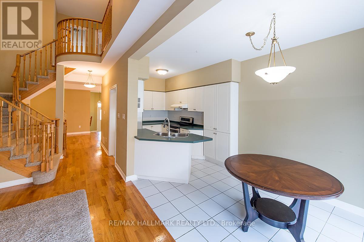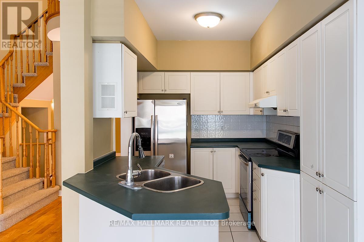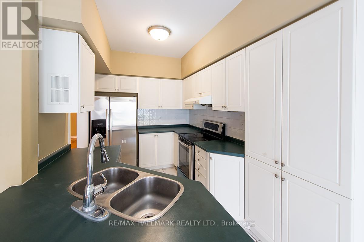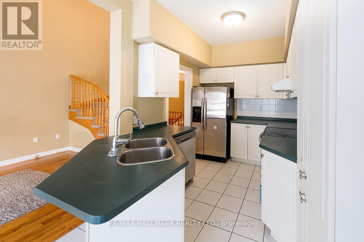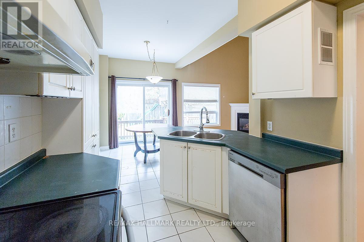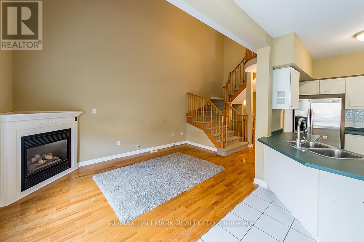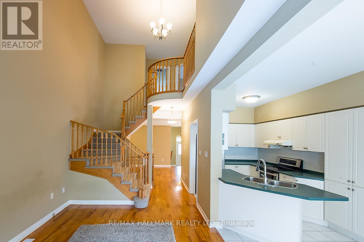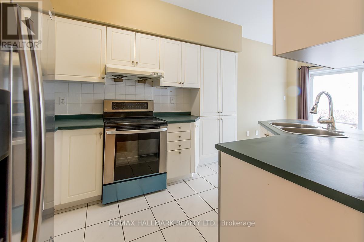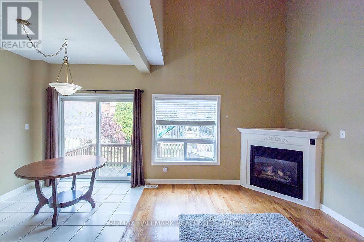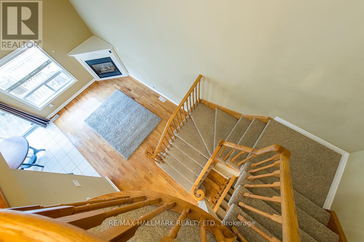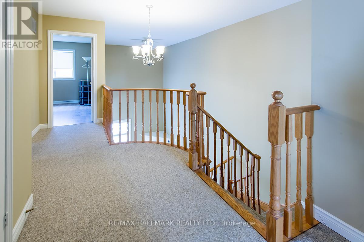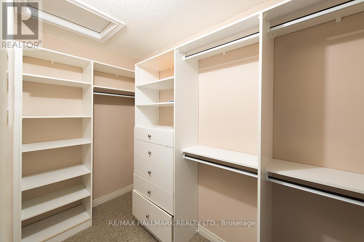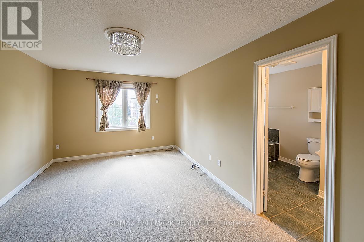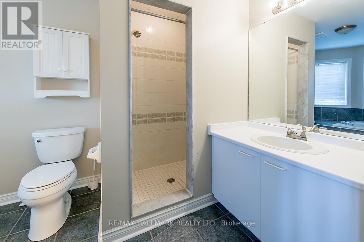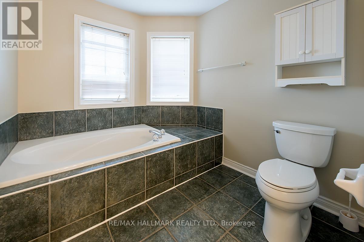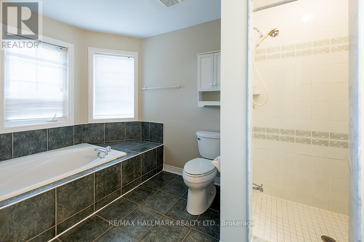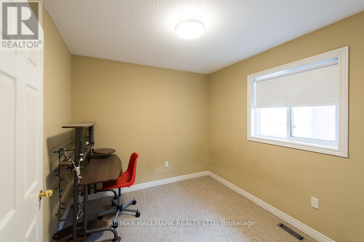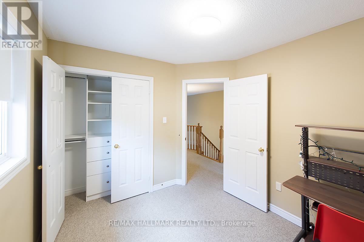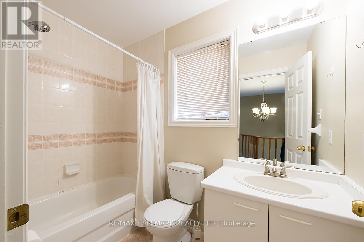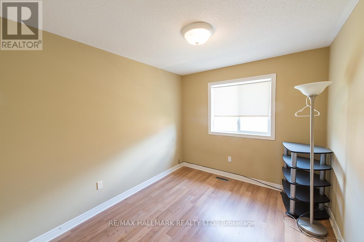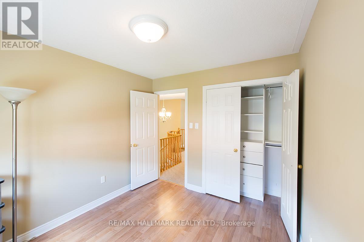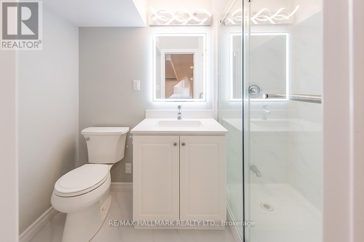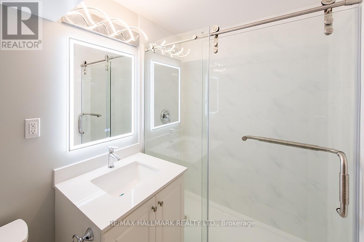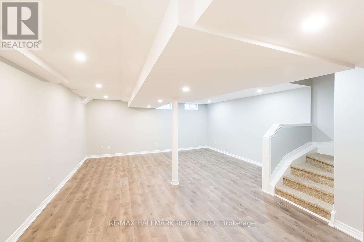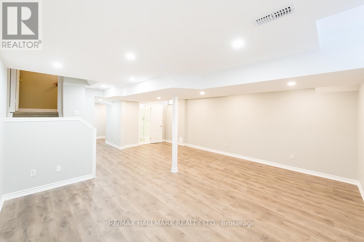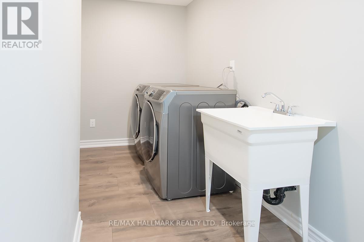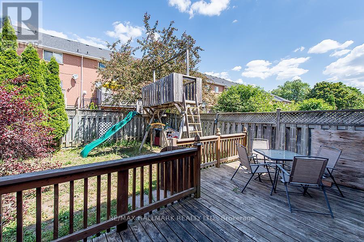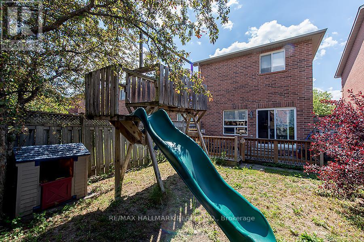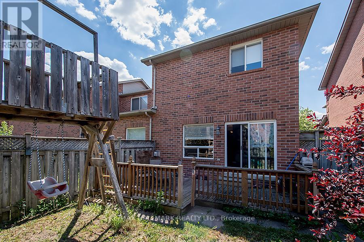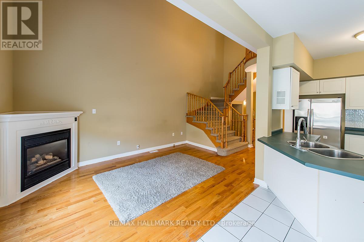26 Thornbush Court Richmond Hill, Ontario L4S 1Z7
3 Bedroom
4 Bathroom
1500 - 2000 sqft
Fireplace
Central Air Conditioning
Forced Air
$3,600 Monthly
Live in sought-after Westbrook, Richmond Hill! Bright end-unit townhome on a quiet cul-de-sac featuring 3 bedrooms & 3 washrooms. Family-sized kitchen with breakfast area open to the family room with fireplace; separate living room; hardwood on main; finished basement for rec/home office/storage. Walk to Yonge/Viva transit, parks, trails, shops, restaurants & banks. In the area of top-ranking schools (Trillium Woods PS & Richmond Hill HS ). Move-in ready! (id:60365)
Property Details
| MLS® Number | N12490906 |
| Property Type | Single Family |
| Community Name | Westbrook |
| AmenitiesNearBy | Park, Public Transit, Schools |
| CommunityFeatures | Community Centre |
| EquipmentType | Water Heater |
| ParkingSpaceTotal | 3 |
| RentalEquipmentType | Water Heater |
Building
| BathroomTotal | 4 |
| BedroomsAboveGround | 3 |
| BedroomsTotal | 3 |
| Age | 16 To 30 Years |
| Appliances | Central Vacuum, Dishwasher, Dryer, Stove, Washer, Window Coverings, Refrigerator |
| BasementDevelopment | Finished |
| BasementType | N/a (finished) |
| ConstructionStyleAttachment | Attached |
| CoolingType | Central Air Conditioning |
| ExteriorFinish | Brick |
| FireplacePresent | Yes |
| FlooringType | Hardwood, Ceramic, Carpeted, Laminate |
| FoundationType | Concrete |
| HalfBathTotal | 1 |
| HeatingFuel | Natural Gas |
| HeatingType | Forced Air |
| StoriesTotal | 2 |
| SizeInterior | 1500 - 2000 Sqft |
| Type | Row / Townhouse |
| UtilityWater | Municipal Water |
Parking
| Garage |
Land
| Acreage | No |
| FenceType | Fenced Yard |
| LandAmenities | Park, Public Transit, Schools |
| Sewer | Sanitary Sewer |
| SizeDepth | 111 Ft |
| SizeFrontage | 25 Ft |
| SizeIrregular | 25 X 111 Ft |
| SizeTotalText | 25 X 111 Ft|under 1/2 Acre |
Rooms
| Level | Type | Length | Width | Dimensions |
|---|---|---|---|---|
| Second Level | Primary Bedroom | 7.27 m | 3.35 m | 7.27 m x 3.35 m |
| Second Level | Bedroom 2 | 3.03 m | 2.73 m | 3.03 m x 2.73 m |
| Second Level | Bedroom 3 | 3.33 m | 2.74 m | 3.33 m x 2.74 m |
| Basement | Recreational, Games Room | 5.81 m | 5.45 m | 5.81 m x 5.45 m |
| Main Level | Living Room | 5.64 m | 4.12 m | 5.64 m x 4.12 m |
| Main Level | Dining Room | 5.64 m | 4.12 m | 5.64 m x 4.12 m |
| Main Level | Family Room | 4.51 m | 3.02 m | 4.51 m x 3.02 m |
| Main Level | Kitchen | 3.71 m | 2.38 m | 3.71 m x 2.38 m |
| Main Level | Eating Area | 2.72 m | 2.34 m | 2.72 m x 2.34 m |
https://www.realtor.ca/real-estate/29048253/26-thornbush-court-richmond-hill-westbrook-westbrook
Ryan Chen
Broker
RE/MAX Hallmark Realty Ltd.

