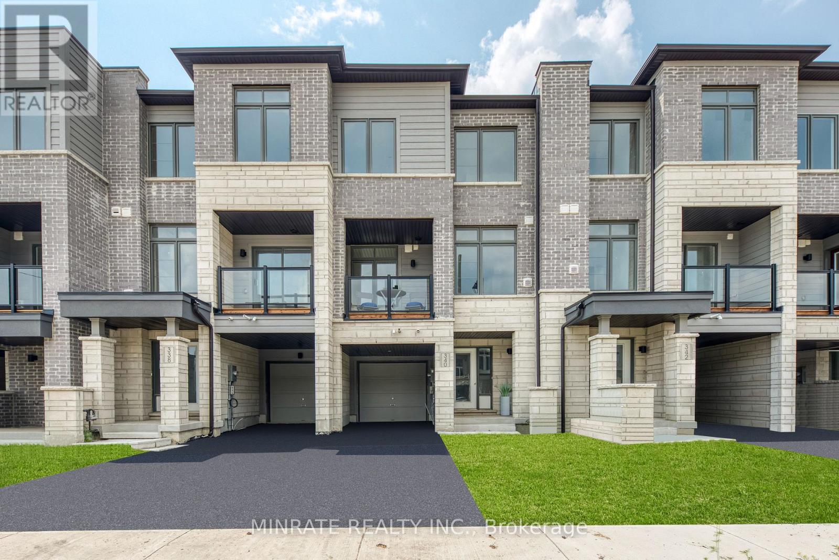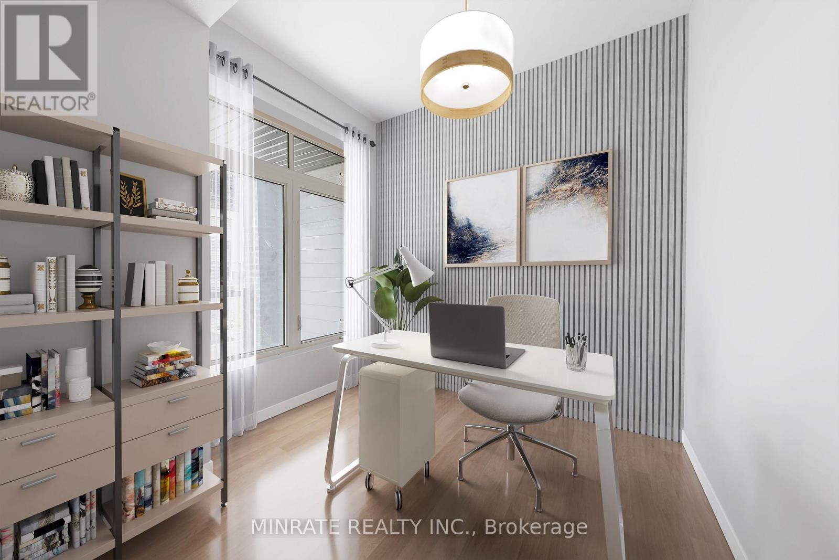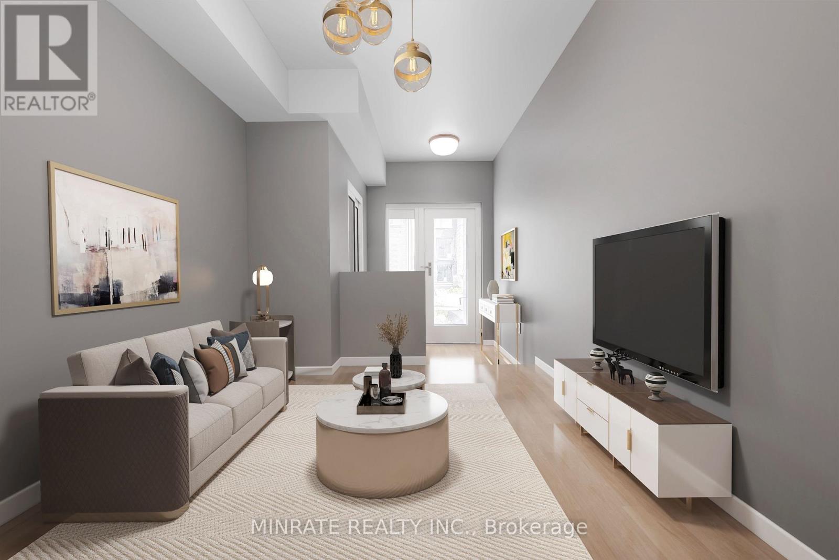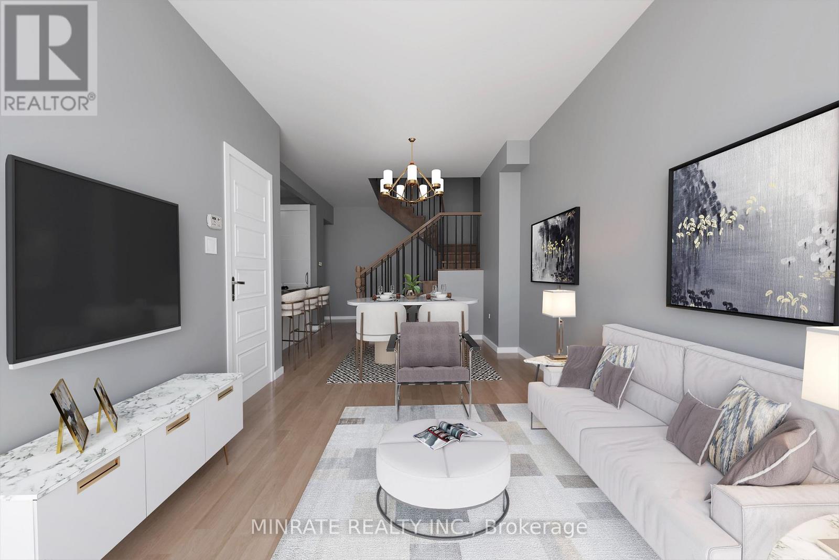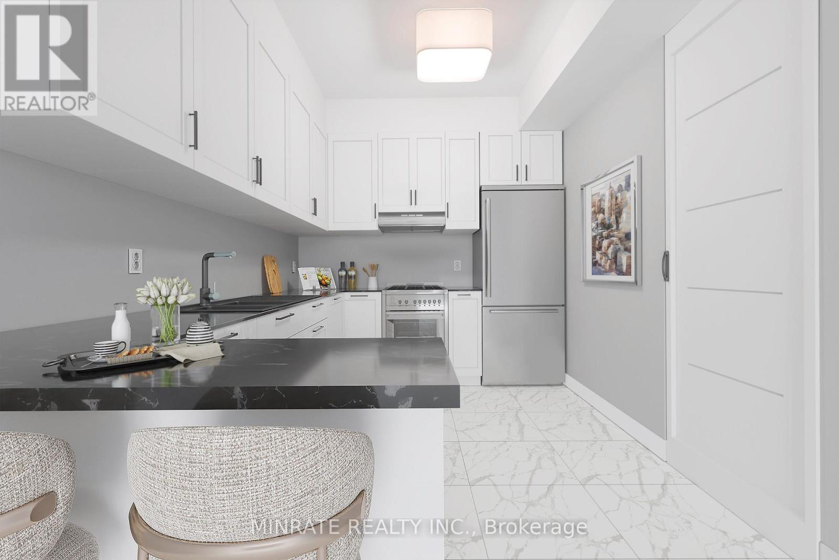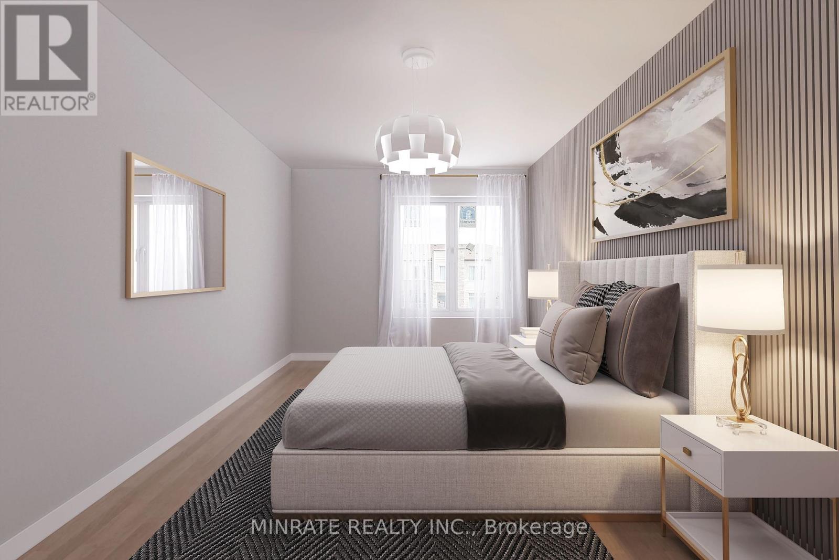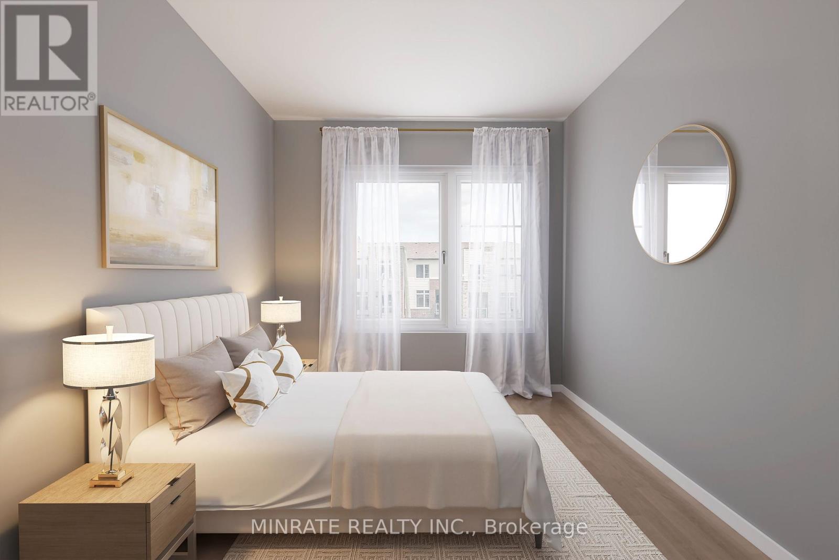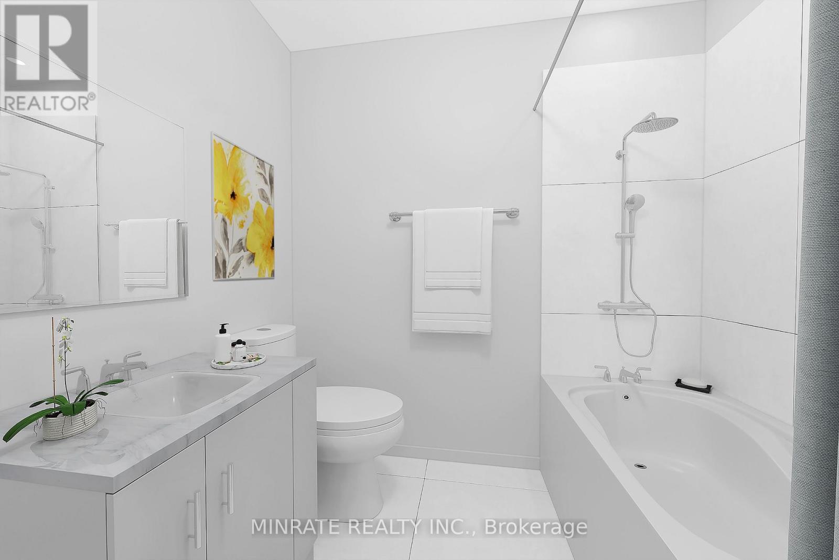2 Bedroom
3 Bathroom
1100 - 1500 sqft
None
Forced Air
$793,990
Brand new Sundial Homes 2 bed 2.5 bath 3-storey townhome located in the sought after Newmarket neighborhood. The main floor offers a family room. Second floor offers a kitchen and living/dining room, along with a balcony. Third floor features a primary bedroom with 4-pc ensuite, along with an additional bedroom and a 4-pc main bath. Notable features include 9" ceilings on the main floor, solid oak natural finish handrails and spindles on stairs, prefinished oak hardwood flooring in natural finish on main floor! Purchaser can select interior finishes and colours. (id:60365)
Property Details
|
MLS® Number
|
N12490934 |
|
Property Type
|
Single Family |
|
Community Name
|
Woodland Hill |
|
AmenitiesNearBy
|
Park, Schools |
|
ParkingSpaceTotal
|
2 |
Building
|
BathroomTotal
|
3 |
|
BedroomsAboveGround
|
2 |
|
BedroomsTotal
|
2 |
|
Age
|
New Building |
|
BasementDevelopment
|
Unfinished |
|
BasementType
|
Full (unfinished) |
|
ConstructionStyleAttachment
|
Attached |
|
CoolingType
|
None |
|
ExteriorFinish
|
Brick |
|
FoundationType
|
Poured Concrete |
|
HalfBathTotal
|
1 |
|
HeatingFuel
|
Natural Gas |
|
HeatingType
|
Forced Air |
|
StoriesTotal
|
3 |
|
SizeInterior
|
1100 - 1500 Sqft |
|
Type
|
Row / Townhouse |
|
UtilityWater
|
Municipal Water |
Parking
Land
|
Acreage
|
No |
|
LandAmenities
|
Park, Schools |
|
Sewer
|
Sanitary Sewer |
|
SizeDepth
|
45 Ft |
|
SizeFrontage
|
20 Ft |
|
SizeIrregular
|
20 X 45 Ft |
|
SizeTotalText
|
20 X 45 Ft |
Rooms
| Level |
Type |
Length |
Width |
Dimensions |
|
Second Level |
Living Room |
3.04 m |
6.09 m |
3.04 m x 6.09 m |
|
Second Level |
Kitchen |
2.74 m |
2.86 m |
2.74 m x 2.86 m |
|
Second Level |
Den |
2.74 m |
2.74 m |
2.74 m x 2.74 m |
|
Second Level |
Bathroom |
|
|
Measurements not available |
|
Third Level |
Primary Bedroom |
3.04 m |
4.38 m |
3.04 m x 4.38 m |
|
Third Level |
Bathroom |
|
|
Measurements not available |
|
Third Level |
Bedroom |
2.74 m |
3.16 m |
2.74 m x 3.16 m |
|
Third Level |
Bathroom |
|
|
Measurements not available |
|
Main Level |
Family Room |
2.68 m |
2.92 m |
2.68 m x 2.92 m |
https://www.realtor.ca/real-estate/29048257/340-capella-street-newmarket-woodland-hill-woodland-hill

