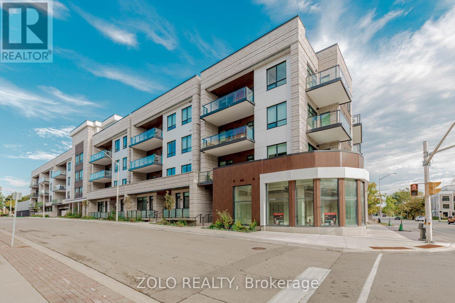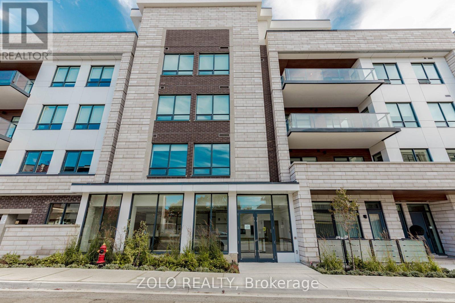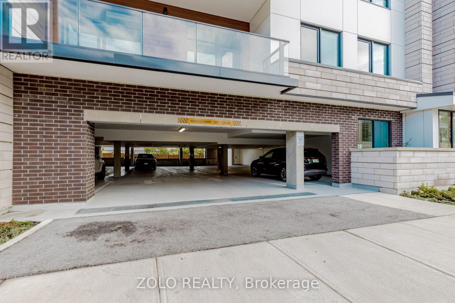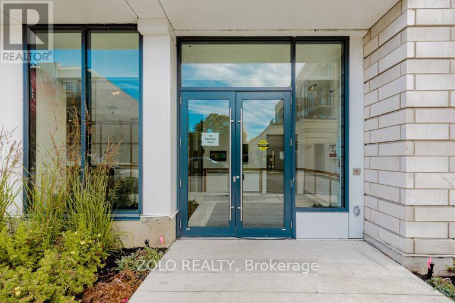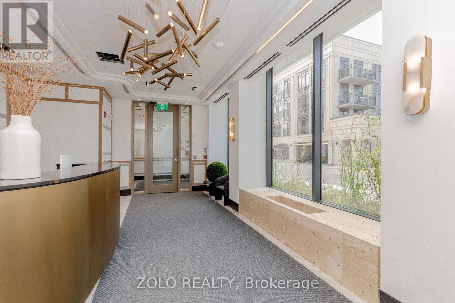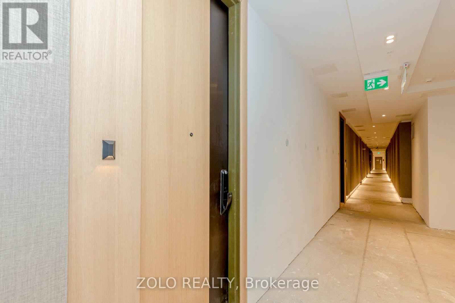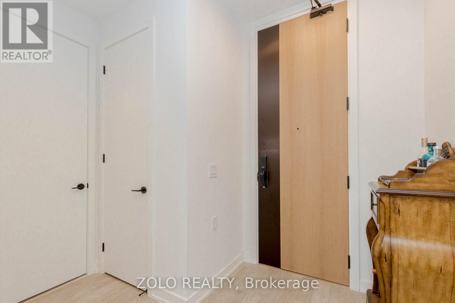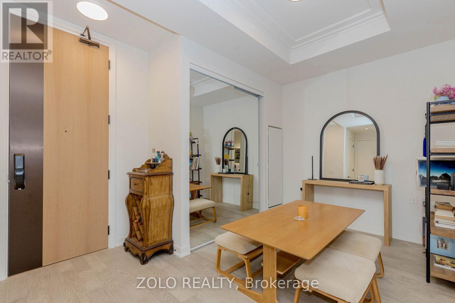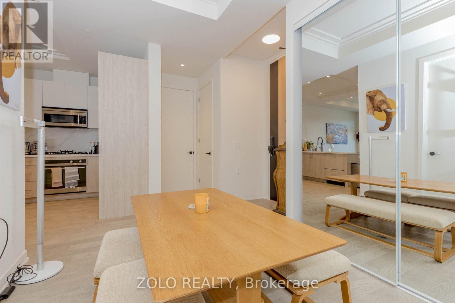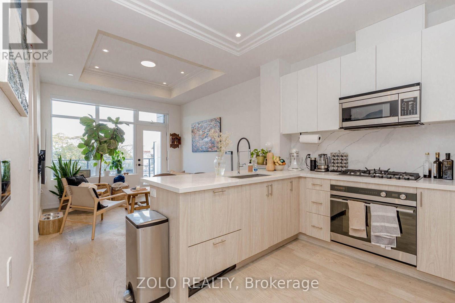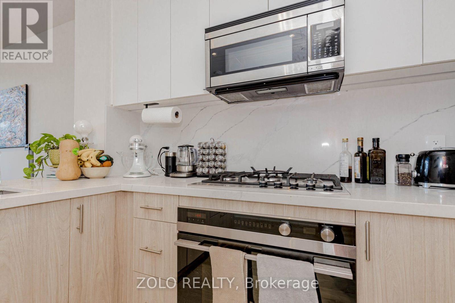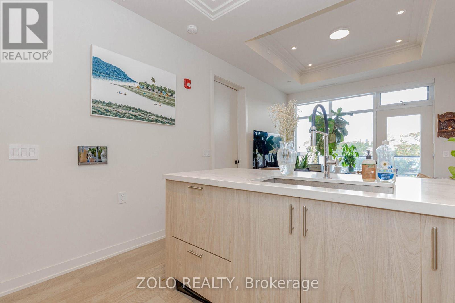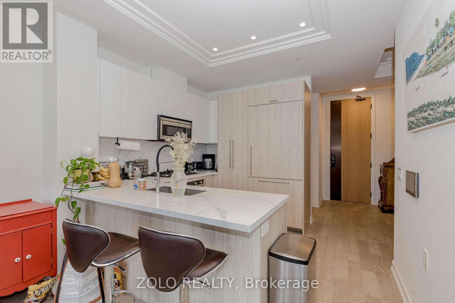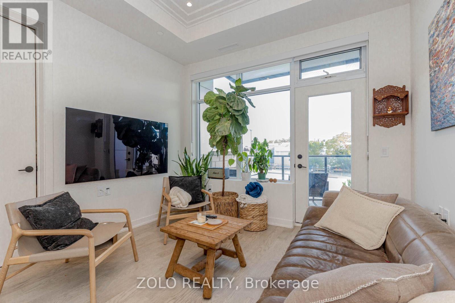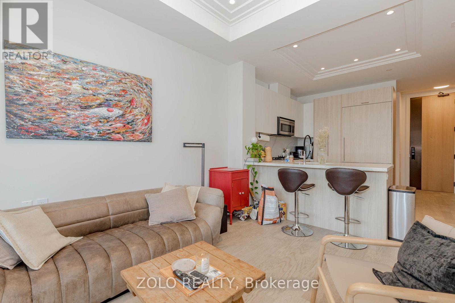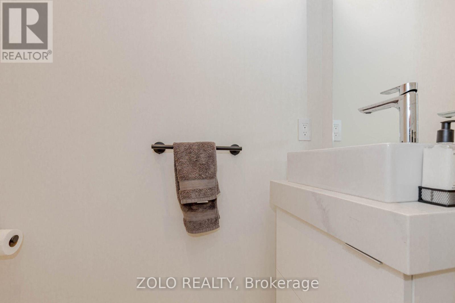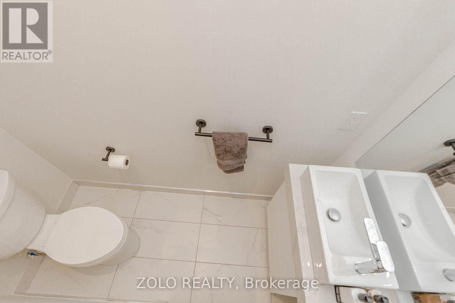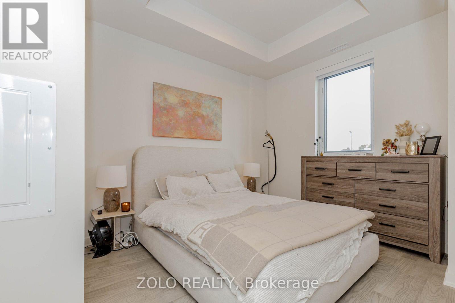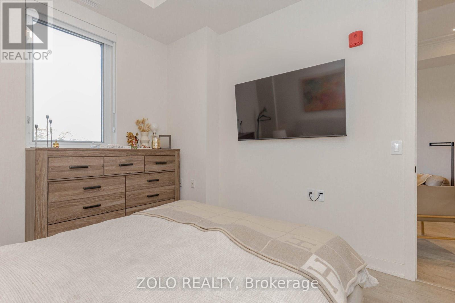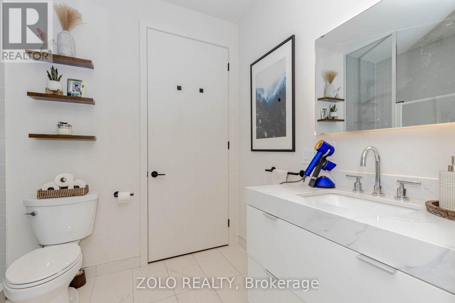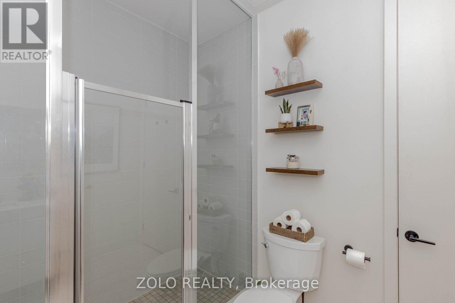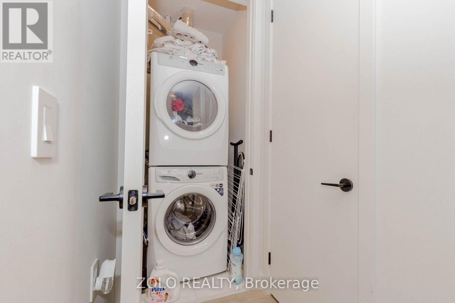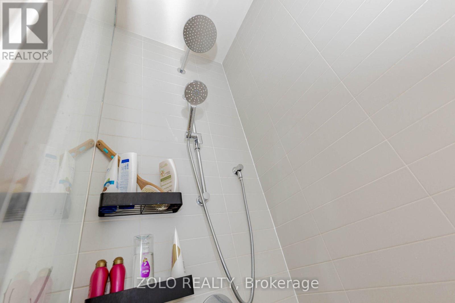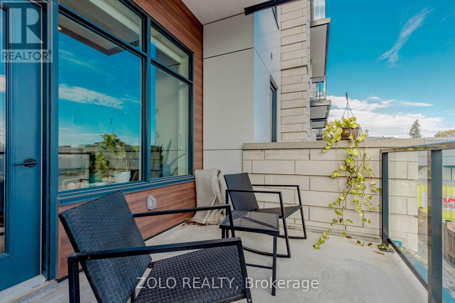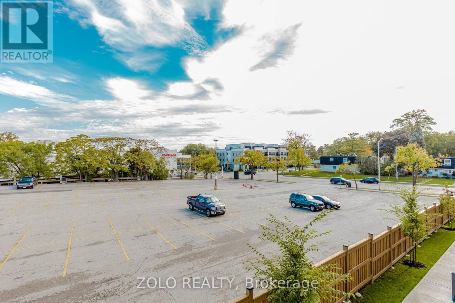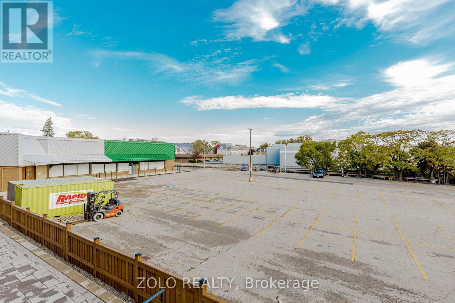208 - 123 Maurice Drive Oakville, Ontario L6K 2W6
$2,750 Monthly
Luxury, boutique, low-rise, condo building. Less than 3 minute walk to street transit. Steps to Oakville harbour, Oakville Club and lakefront pier. It's a bright unit with plenty of natural light pouring in, facing the parking lot. This luxury condo has 10' coffered ceiling and a gas hook-up in the balcony for your bar-b-cues. The unit has wooden flooring throughout enhancing a luxury feel. The kitchen has a full size refrigertor and a 2 door soft-close dish-washer. It comes with 1 parking spot and a locker for your convenience. Building amenities include concierge for your security, Gym, roof-top terrace and a party room with a kitchenette and lounge. For your convenience, gym and party room are on same floor. Walking distance to Fortinos, Coffee-shops, other restaurants. Easy access to all highways (403/407, QEW) as also GO Station. (id:60365)
Property Details
| MLS® Number | W12490940 |
| Property Type | Single Family |
| Community Name | 1002 - CO Central |
| CommunityFeatures | Pets Allowed With Restrictions |
| Features | Balcony, Carpet Free |
| ParkingSpaceTotal | 1 |
Building
| BathroomTotal | 2 |
| BedroomsAboveGround | 1 |
| BedroomsBelowGround | 1 |
| BedroomsTotal | 2 |
| Age | New Building |
| Amenities | Security/concierge, Exercise Centre, Visitor Parking, Storage - Locker |
| Appliances | Garage Door Opener Remote(s), Dishwasher, Dryer, Microwave, Washer, Refrigerator |
| BasementType | None |
| CoolingType | Central Air Conditioning |
| ExteriorFinish | Concrete |
| HeatingFuel | Natural Gas |
| HeatingType | Forced Air |
| SizeInterior | 700 - 799 Sqft |
| Type | Apartment |
Parking
| Underground | |
| Garage |
Land
| Acreage | No |
Rooms
| Level | Type | Length | Width | Dimensions |
|---|---|---|---|---|
| Main Level | Living Room | 12.84 m | 10.92 m | 12.84 m x 10.92 m |
| Main Level | Den | 9.66 m | 8.17 m | 9.66 m x 8.17 m |
| Main Level | Kitchen | 11.01 m | 9.3 m | 11.01 m x 9.3 m |
| Main Level | Primary Bedroom | 12.86 m | 9.93 m | 12.86 m x 9.93 m |
| Main Level | Bathroom | 9.85 m | 7.09 m | 9.85 m x 7.09 m |
Mala Singh
Salesperson
5700 Yonge St #1900, 106458
Toronto, Ontario M2M 4K2

