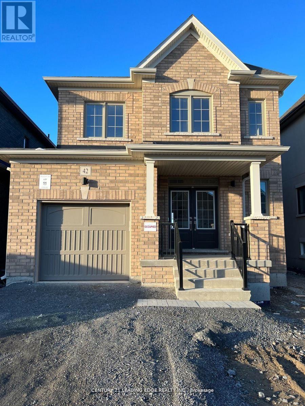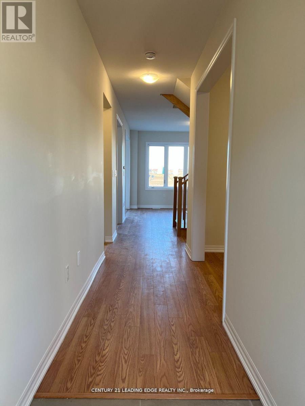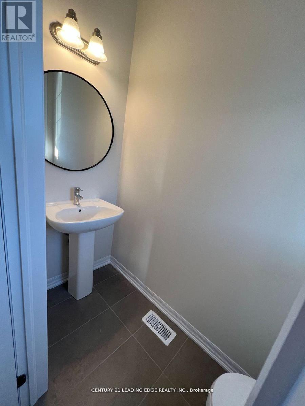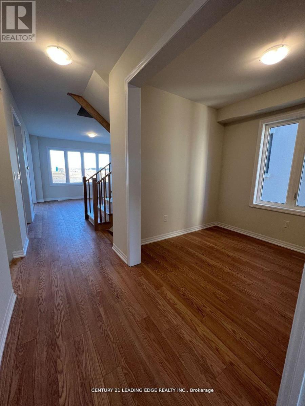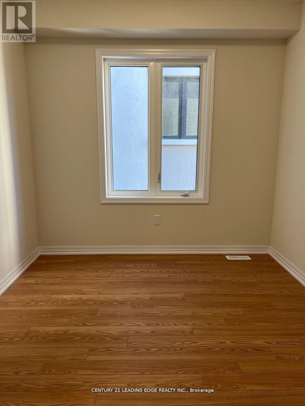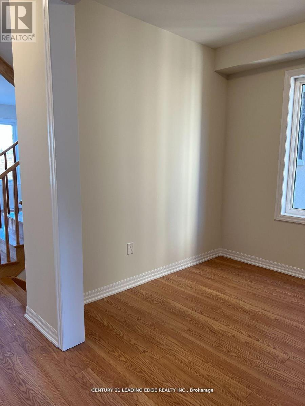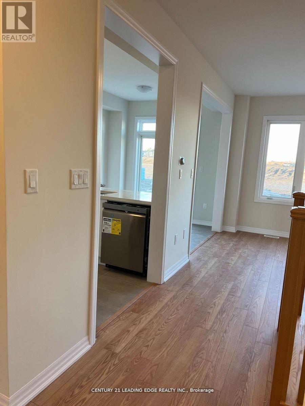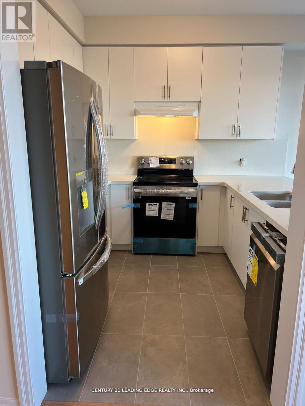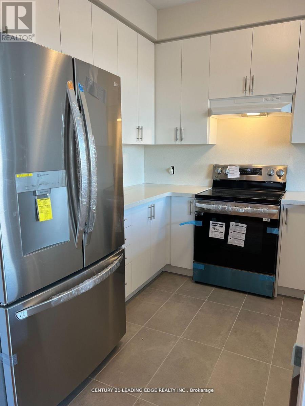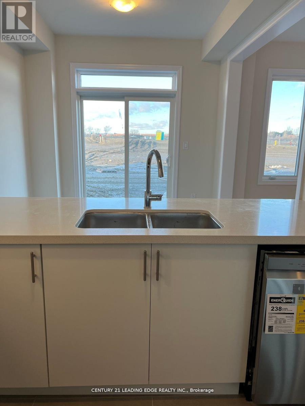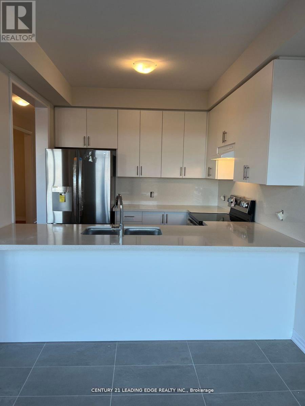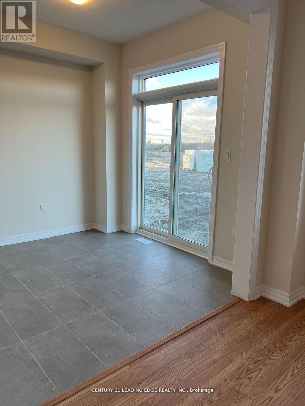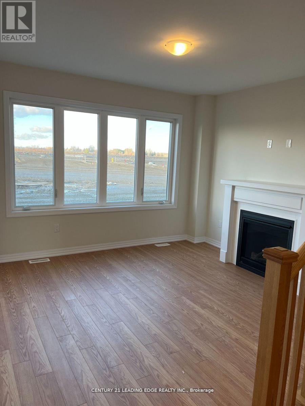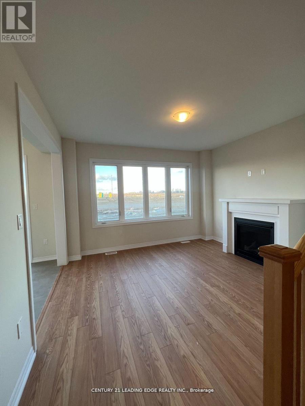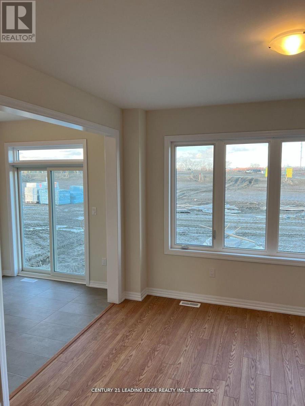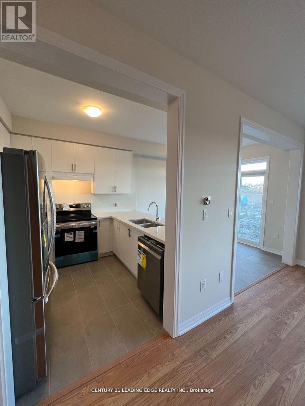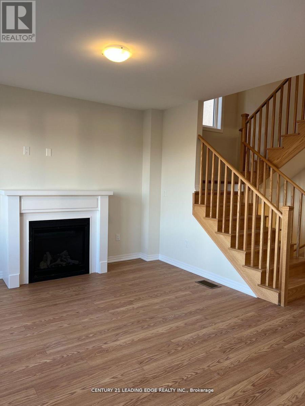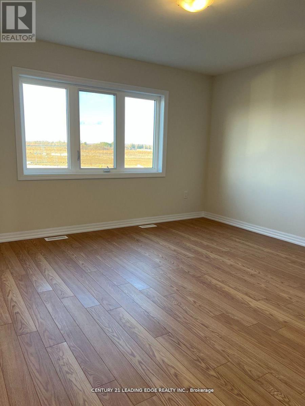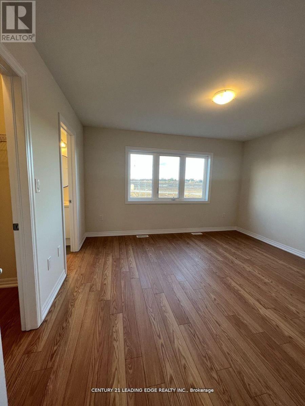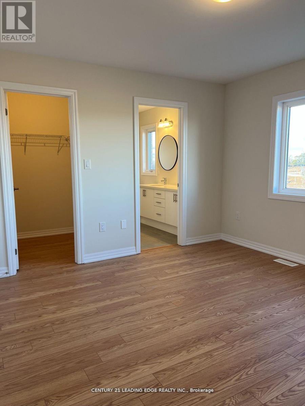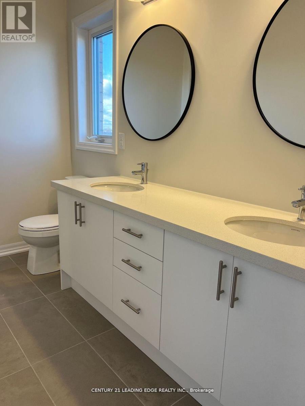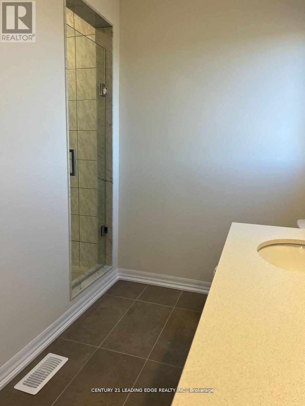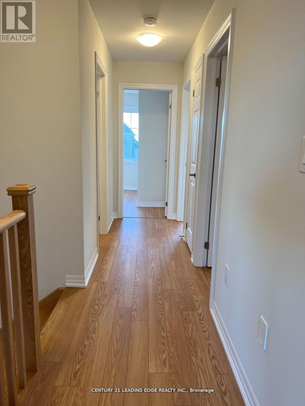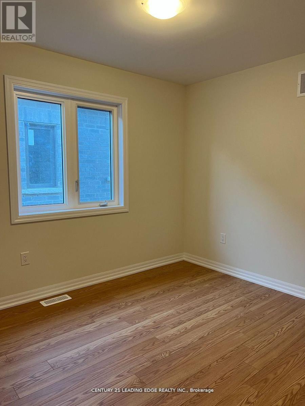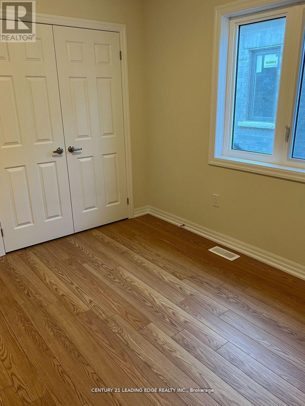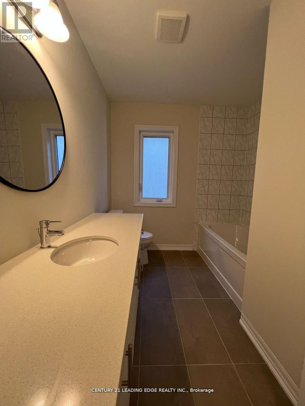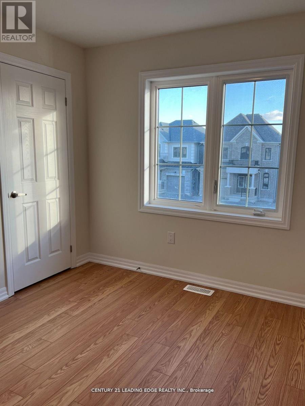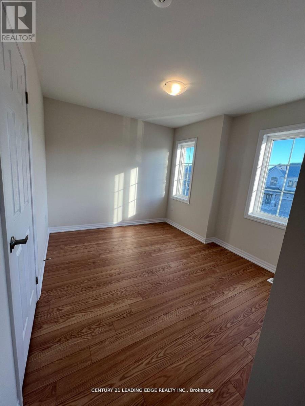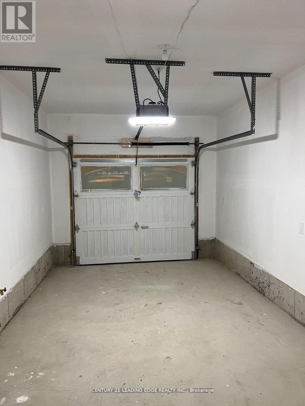42 Ed Ewert Avenue Clarington, Ontario L1B 0W9
$3,200 Monthly
Welcome To Your Dream Home! This Stunning, Newer Construction Home Featuring 4 Beds And 3 Baths. Less Than 2 Years Old! Convenient 1-Car Garage With Direct Access. Get Greeted By The Grand Entry Way. Main Floor Offers A Blend Of Functionality And Style, Powder Room, Ample Storage, And A Huge Kitchen Equipped With Brand-New Stainless Steel Appliances. Enjoy Meals In The Formal Dining Area Or The Cozy Eat-In Kitchen Space, Seamlessly Connected To The Living Room Adorned With Picturesque Windows Overlooking The Backyard And An Electric Fireplace. Upstairs, The Primary Bedroom Welcomes You With A Walk-In Closet And A Luxurious 4 Pc Ensuite Bath Featuring A Double Sink Vanity And Pot Light In The Shower. The Laundry Is Conveniently Located In The Basement. Everything In This Home Is Fresh And Offers A Modern And Comfortable Living Experience. Located Right By 401, 115, and Hw 2. Growing Community With Numerous Amenities. Photos Taken Before Grass Was Put Down & Driveway Paving. Don't Miss Out!! Extras: Tenant Responsible For Snow Removal And Lawn Maintenance. (id:60365)
Property Details
| MLS® Number | E12491048 |
| Property Type | Single Family |
| Community Name | Newcastle |
| AmenitiesNearBy | Park, Schools, Place Of Worship, Public Transit |
| CommunityFeatures | Community Centre |
| EquipmentType | Water Heater |
| Features | Carpet Free, In Suite Laundry |
| ParkingSpaceTotal | 3 |
| RentalEquipmentType | Water Heater |
| Structure | Porch |
Building
| BathroomTotal | 3 |
| BedroomsAboveGround | 4 |
| BedroomsTotal | 4 |
| Age | 0 To 5 Years |
| Amenities | Fireplace(s) |
| Appliances | Garage Door Opener Remote(s), Water Meter, Dishwasher, Dryer, Stove, Washer, Refrigerator |
| BasementDevelopment | Unfinished |
| BasementType | N/a (unfinished) |
| ConstructionStyleAttachment | Detached |
| CoolingType | Central Air Conditioning |
| ExteriorFinish | Brick |
| FireProtection | Smoke Detectors |
| FireplacePresent | Yes |
| FireplaceTotal | 1 |
| FlooringType | Laminate |
| FoundationType | Unknown |
| HalfBathTotal | 1 |
| HeatingFuel | Electric |
| HeatingType | Forced Air |
| StoriesTotal | 2 |
| SizeInterior | 1500 - 2000 Sqft |
| Type | House |
| UtilityWater | Municipal Water |
Parking
| Attached Garage | |
| Garage |
Land
| Acreage | No |
| LandAmenities | Park, Schools, Place Of Worship, Public Transit |
| Sewer | Sanitary Sewer |
| SizeTotalText | Under 1/2 Acre |
Rooms
| Level | Type | Length | Width | Dimensions |
|---|---|---|---|---|
| Second Level | Primary Bedroom | 3.97 m | 3.69 m | 3.97 m x 3.69 m |
| Second Level | Bedroom 2 | 3.05 m | 2.75 m | 3.05 m x 2.75 m |
| Second Level | Bedroom 3 | 3.37 m | 2.75 m | 3.37 m x 2.75 m |
| Second Level | Bedroom 4 | 3.97 m | 2.77 m | 3.97 m x 2.77 m |
| Second Level | Bathroom | 2.75 m | 1.53 m | 2.75 m x 1.53 m |
| Main Level | Dining Room | 2.74 m | 2.45 m | 2.74 m x 2.45 m |
| Main Level | Foyer | 2.78 m | 1.55 m | 2.78 m x 1.55 m |
| Main Level | Kitchen | 5.22 m | 2.76 m | 5.22 m x 2.76 m |
| Main Level | Eating Area | 2.75 m | 2.74 m | 2.75 m x 2.74 m |
| Main Level | Living Room | 3.97 m | 3.67 m | 3.97 m x 3.67 m |
Utilities
| Electricity | Available |
| Sewer | Available |
https://www.realtor.ca/real-estate/29048408/42-ed-ewert-avenue-clarington-newcastle-newcastle
Jelila Gharbi
Salesperson
408 Dundas St West
Whitby, Ontario L1N 2M7

