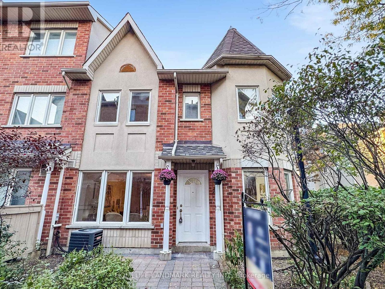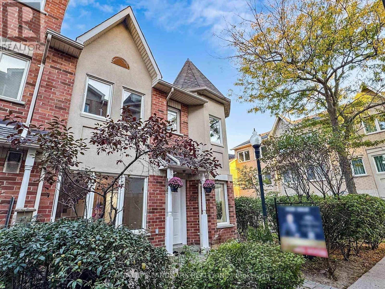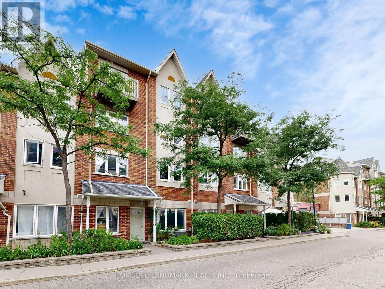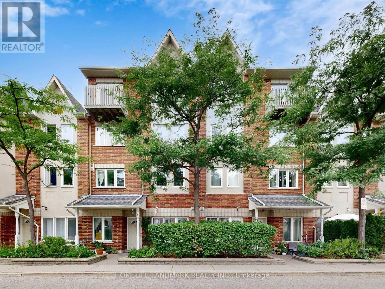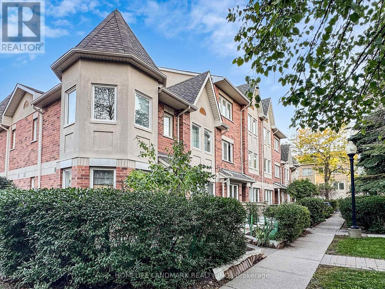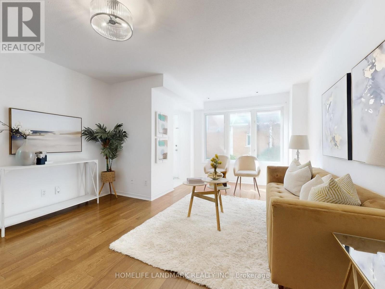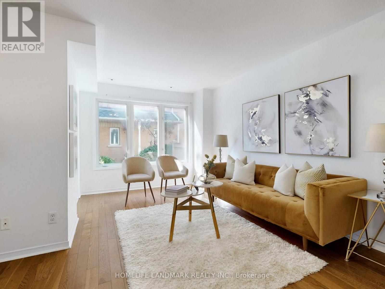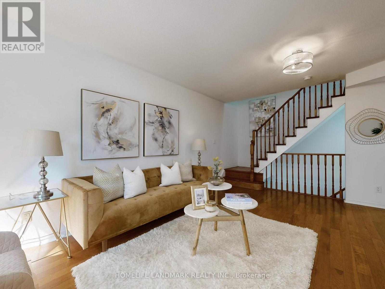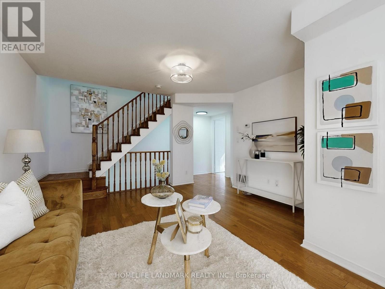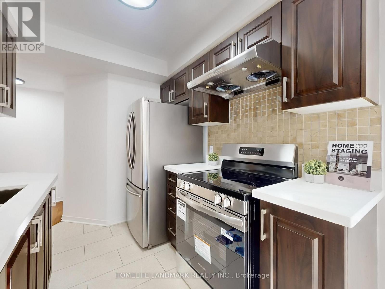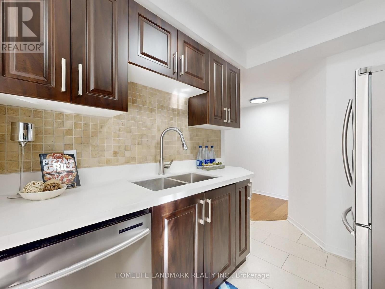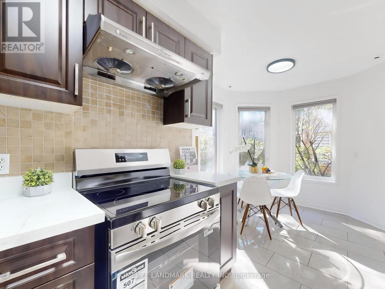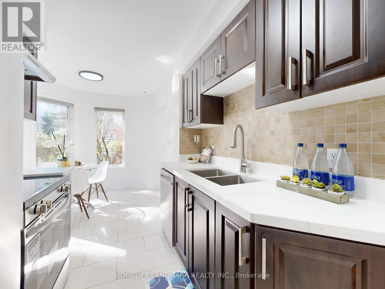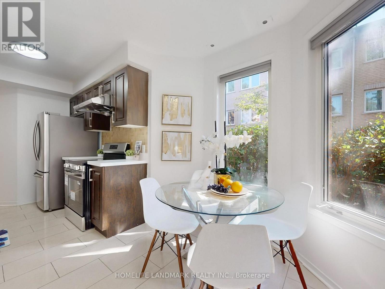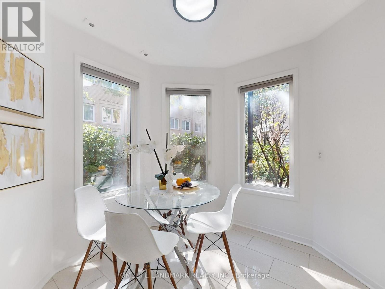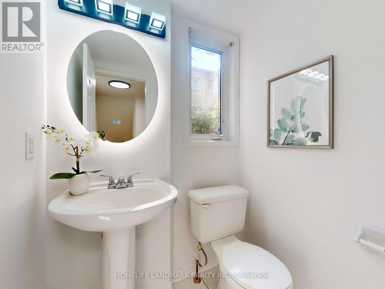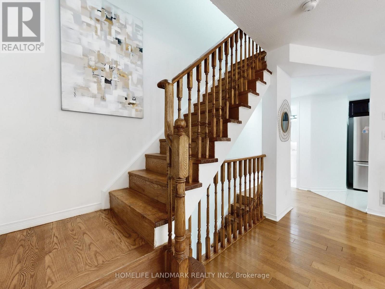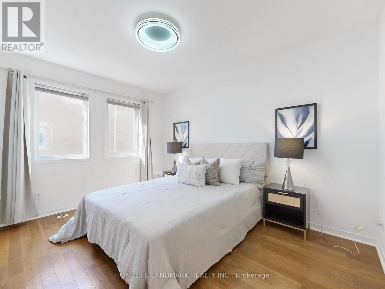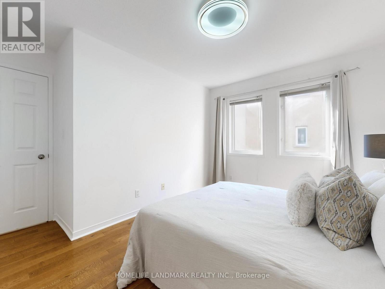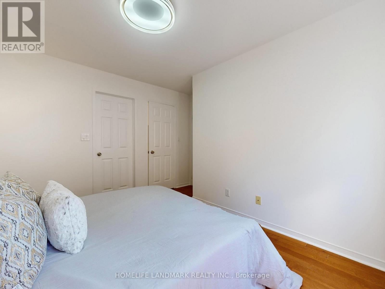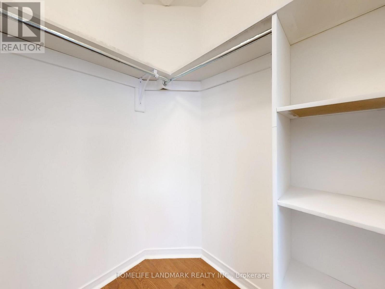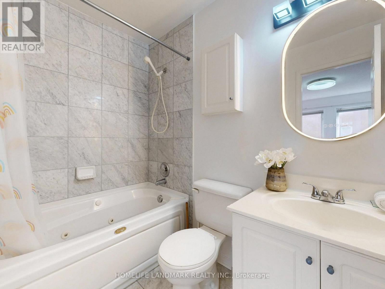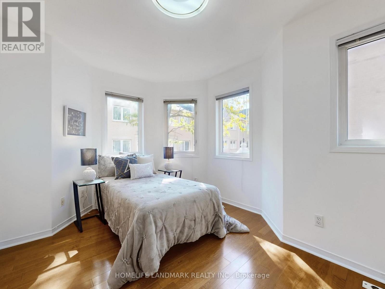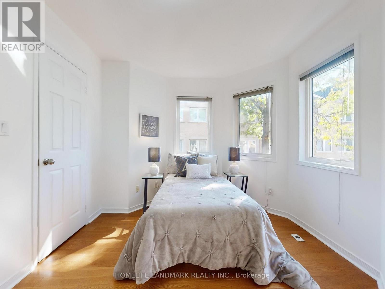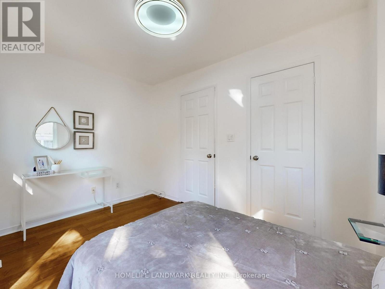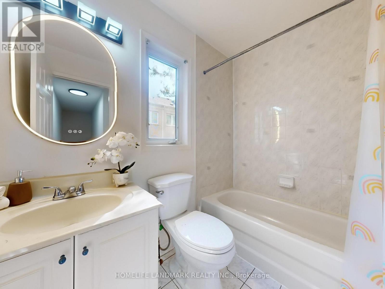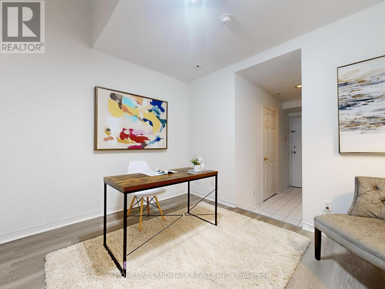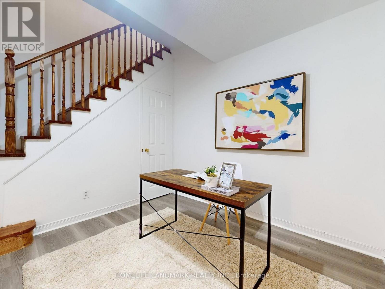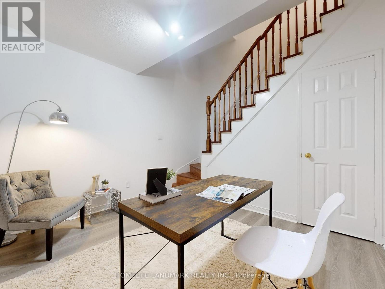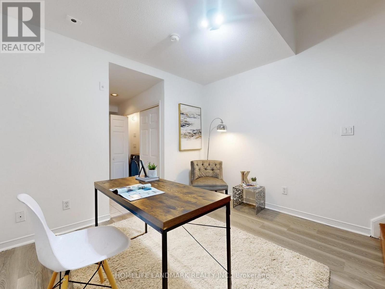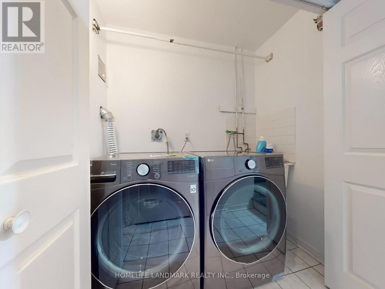706 - 28 Rosebank Drive Toronto, Ontario M1B 5Z1
$679,000Maintenance, Cable TV, Common Area Maintenance, Parking, Insurance
$303.33 Monthly
Maintenance, Cable TV, Common Area Maintenance, Parking, Insurance
$303.33 MonthlyExecutive-style end/corner townhome in a quiet prime pocket with bright S/W exposure! Spacious layout with upgraded kitchen featuring S/S appliances. Primary bedroom offers 4-pc ensuite & W/I closets. Finished basement ideal for office or recreation. Enjoy front garden & side yard. Minutes to community centre, 24-hr TTC, Centennial College, U of T (Scarborough), STC, shops, banks, Hwy 401 & library. Low maint. fee includes Bell high-speed internet & TV, common elements, condo taxes & security. Recent updates: 2021 high-eff heat pump, 2022 washer/dryer, brand-new electric cooktop, new basement laminate, new light fixtures & LED mirror. Two premium parking spots by main entrance for easy access! (id:60365)
Property Details
| MLS® Number | E12491334 |
| Property Type | Single Family |
| Community Name | Malvern |
| CommunityFeatures | Pets Allowed With Restrictions |
| EquipmentType | Water Heater |
| ParkingSpaceTotal | 2 |
| RentalEquipmentType | Water Heater |
Building
| BathroomTotal | 3 |
| BedroomsAboveGround | 2 |
| BedroomsTotal | 2 |
| Appliances | Dishwasher, Dryer, Stove, Washer, Window Coverings, Refrigerator |
| BasementDevelopment | Finished |
| BasementType | N/a (finished) |
| CoolingType | Central Air Conditioning |
| ExteriorFinish | Brick |
| FlooringType | Laminate, Tile |
| HalfBathTotal | 1 |
| HeatingFuel | Electric, Natural Gas |
| HeatingType | Heat Pump, Forced Air |
| StoriesTotal | 2 |
| SizeInterior | 1000 - 1199 Sqft |
| Type | Row / Townhouse |
Parking
| Underground | |
| Garage |
Land
| Acreage | No |
Rooms
| Level | Type | Length | Width | Dimensions |
|---|---|---|---|---|
| Second Level | Primary Bedroom | 3.78 m | 2.9 m | 3.78 m x 2.9 m |
| Second Level | Bedroom 2 | 3.4 m | 2.47 m | 3.4 m x 2.47 m |
| Basement | Recreational, Games Room | 3.23 m | 2.93 m | 3.23 m x 2.93 m |
| Main Level | Living Room | 5.4 m | 2.45 m | 5.4 m x 2.45 m |
| Main Level | Dining Room | 2.45 m | 2.45 m | 2.45 m x 2.45 m |
| Main Level | Kitchen | 2.5 m | 2.3 m | 2.5 m x 2.3 m |
https://www.realtor.ca/real-estate/29048421/706-28-rosebank-drive-toronto-malvern-malvern
Sammy Yang
Broker
7240 Woodbine Ave Unit 103
Markham, Ontario L3R 1A4

