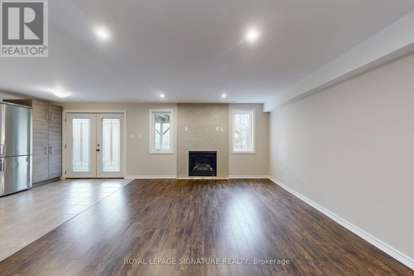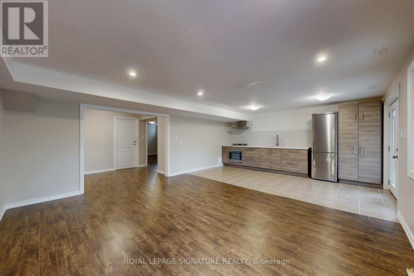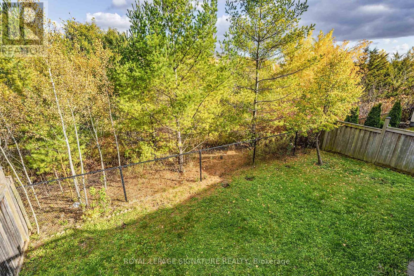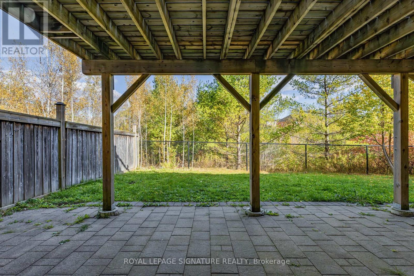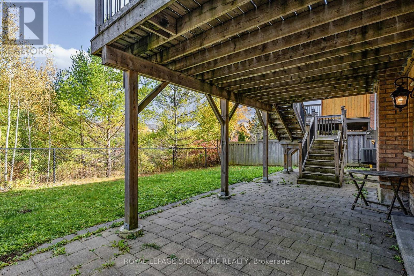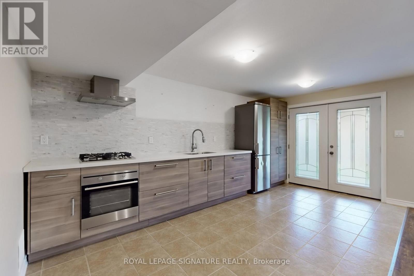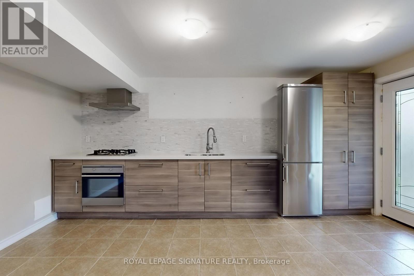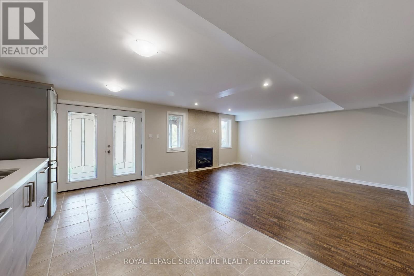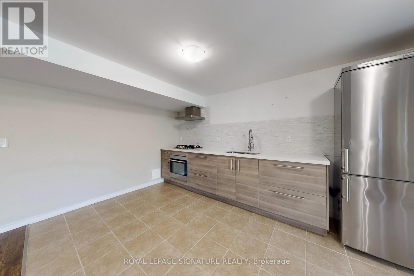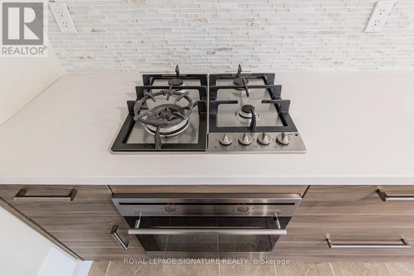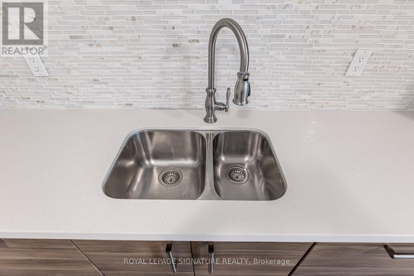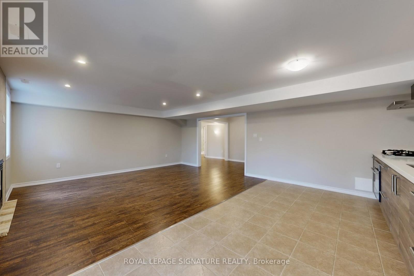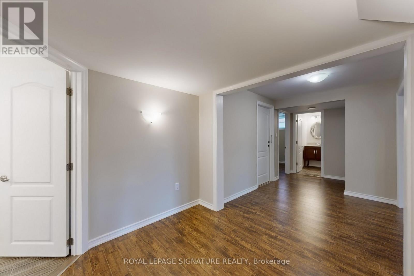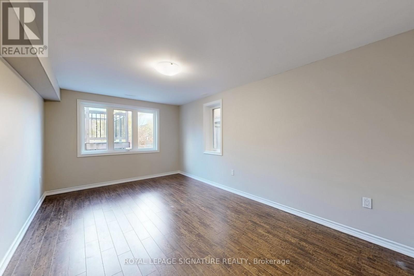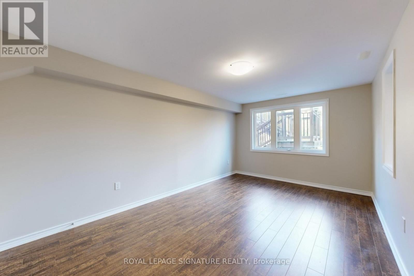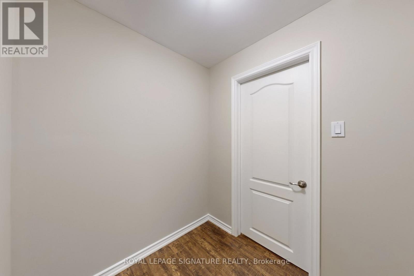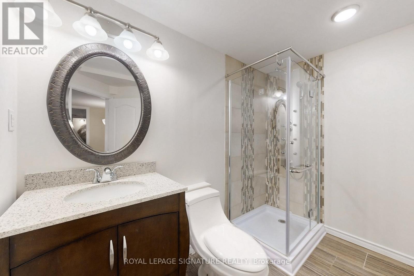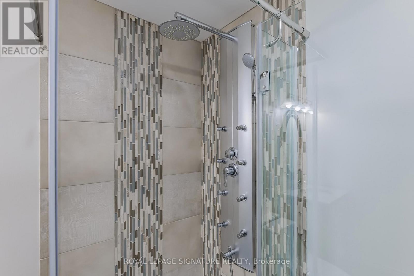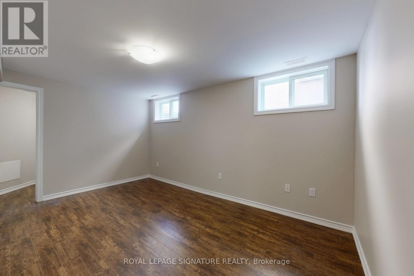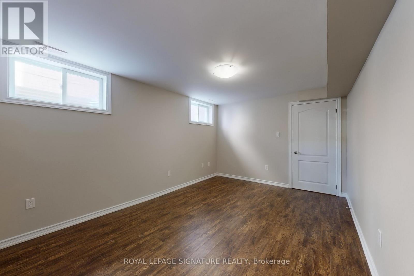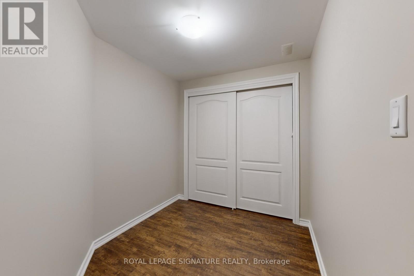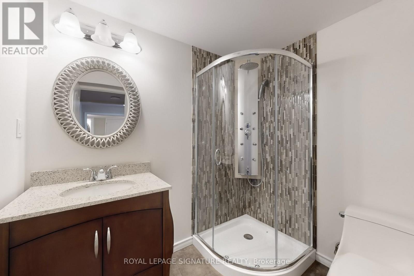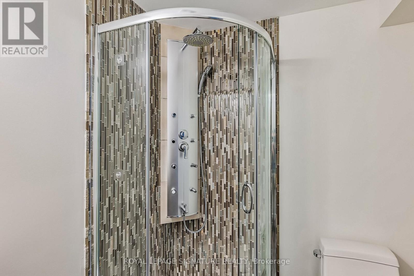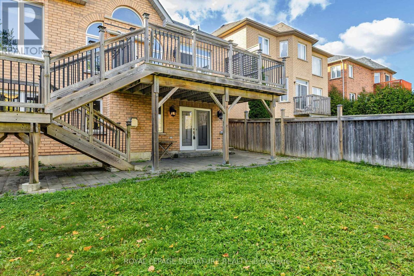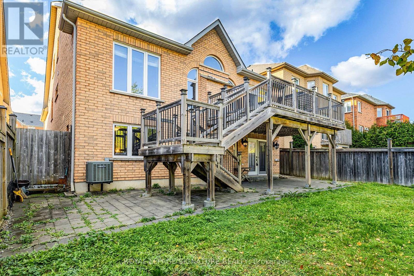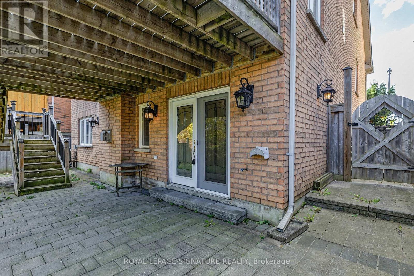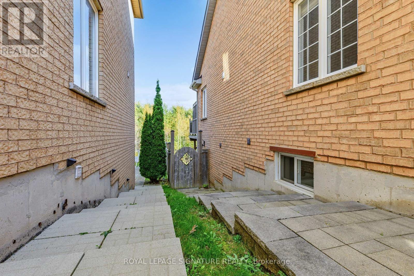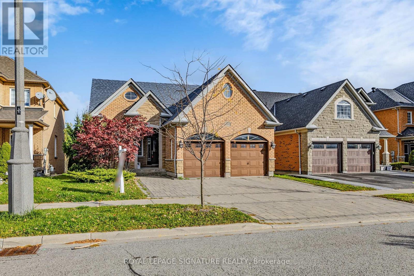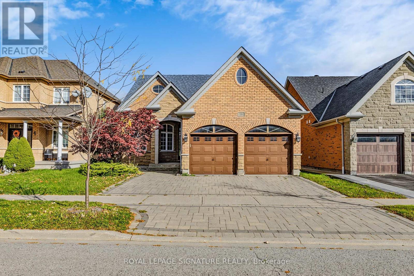Lower - 35 Grange Drive Richmond Hill, Ontario L4E 4T1
$2,200 Monthly
**Exceptional Walkout Basement Apartment Located In The Prestigious Jefferson Community Of Richmond Hill. This Beautifully Designed Home Showcases A Bright, Expansive Open Concept Layout Overlooking Peaceful Green Space. Massive Above-Grade Windows Fill The Space With Natural Light, Creating A Warm, Airy Atmosphere That Never Feels Like A Basement. Featuring Two Spacious Bedrooms, With A Den Ideal For A Home Office , And Two Stylish Washrooms, This Residence Offers The Perfect Blend Of Comfort, Functionality, And Modern Design. Enjoy Over 1300 Square Feet Of Beautifully Finished Living Area Without Paying Expensive Rent in Condo Buildings. Nestled On A Calm, Family-Friendly Street, This Property Combines The Serenity Of Nature With The Convenience Of City Living. Step Out To Your Professionally Landscaped Walkway And Backyard Backing Onto Green Space - Perfect For Relaxing Mornings Or Peaceful Evenings. One Parking Spot Is Included For Added Convenience. Located Just Minutes From Yonge Street, Public Transit, Shopping, Parks, And Top-Rated Schools, This Home Provides Easy Access To Everything You Need. Enjoy The Nearby Scenic Trail Systems Ideal For Walking, Jogging, And Outdoor Adventures. Experience The Perfect Balance Of Space, Light, And Location In One Of Richmond Hill's Most Sought-After Neighborhoods. Tenant to Pay 1/3 of All Utilities . A New Dishwasher And New Washer And Dryer Will Be Installed Before Possession Date. Stop Your Search - This Exceptional Walkout Basement Apartment Truly Feels Like Home. Book Your Showing Today And Discover A Rare Opportunity To Live Comfortably In The Heart Of Jefferson!** (id:60365)
Property Details
| MLS® Number | N12491252 |
| Property Type | Single Family |
| Community Name | Jefferson |
| EquipmentType | Water Heater |
| Features | Carpet Free, In Suite Laundry |
| ParkingSpaceTotal | 1 |
| RentalEquipmentType | Water Heater |
Building
| BathroomTotal | 2 |
| BedroomsAboveGround | 2 |
| BedroomsBelowGround | 1 |
| BedroomsTotal | 3 |
| Appliances | Dishwasher, Dryer, Washer |
| BasementDevelopment | Finished |
| BasementFeatures | Walk Out, Apartment In Basement |
| BasementType | N/a (finished), N/a |
| ConstructionStyleAttachment | Detached |
| CoolingType | Central Air Conditioning |
| ExteriorFinish | Brick, Stone |
| FireplacePresent | Yes |
| FlooringType | Laminate |
| FoundationType | Concrete |
| HeatingFuel | Natural Gas |
| HeatingType | Forced Air |
| StoriesTotal | 2 |
| SizeInterior | 2000 - 2500 Sqft |
| Type | House |
| UtilityWater | Municipal Water |
Parking
| Attached Garage | |
| No Garage |
Land
| Acreage | No |
| Sewer | Sanitary Sewer |
| SizeDepth | 116 Ft ,6 In |
| SizeFrontage | 45 Ft |
| SizeIrregular | 45 X 116.5 Ft |
| SizeTotalText | 45 X 116.5 Ft |
Rooms
| Level | Type | Length | Width | Dimensions |
|---|---|---|---|---|
| Lower Level | Kitchen | 7.5 m | 17.42 m | 7.5 m x 17.42 m |
| Lower Level | Dining Room | 7.5 m | 17.42 m | 7.5 m x 17.42 m |
| Lower Level | Living Room | 8.82 m | 17.42 m | 8.82 m x 17.42 m |
| Lower Level | Bedroom | 11.25 m | 17.39 m | 11.25 m x 17.39 m |
| Lower Level | Bedroom 2 | 11.25 m | 16.01 m | 11.25 m x 16.01 m |
| Lower Level | Den | 6 m | 6.5 m | 6 m x 6.5 m |
https://www.realtor.ca/real-estate/29048443/lower-35-grange-drive-richmond-hill-jefferson-jefferson
Ali Kalbassi
Salesperson
8 Sampson Mews Suite 201 The Shops At Don Mills
Toronto, Ontario M3C 0H5


