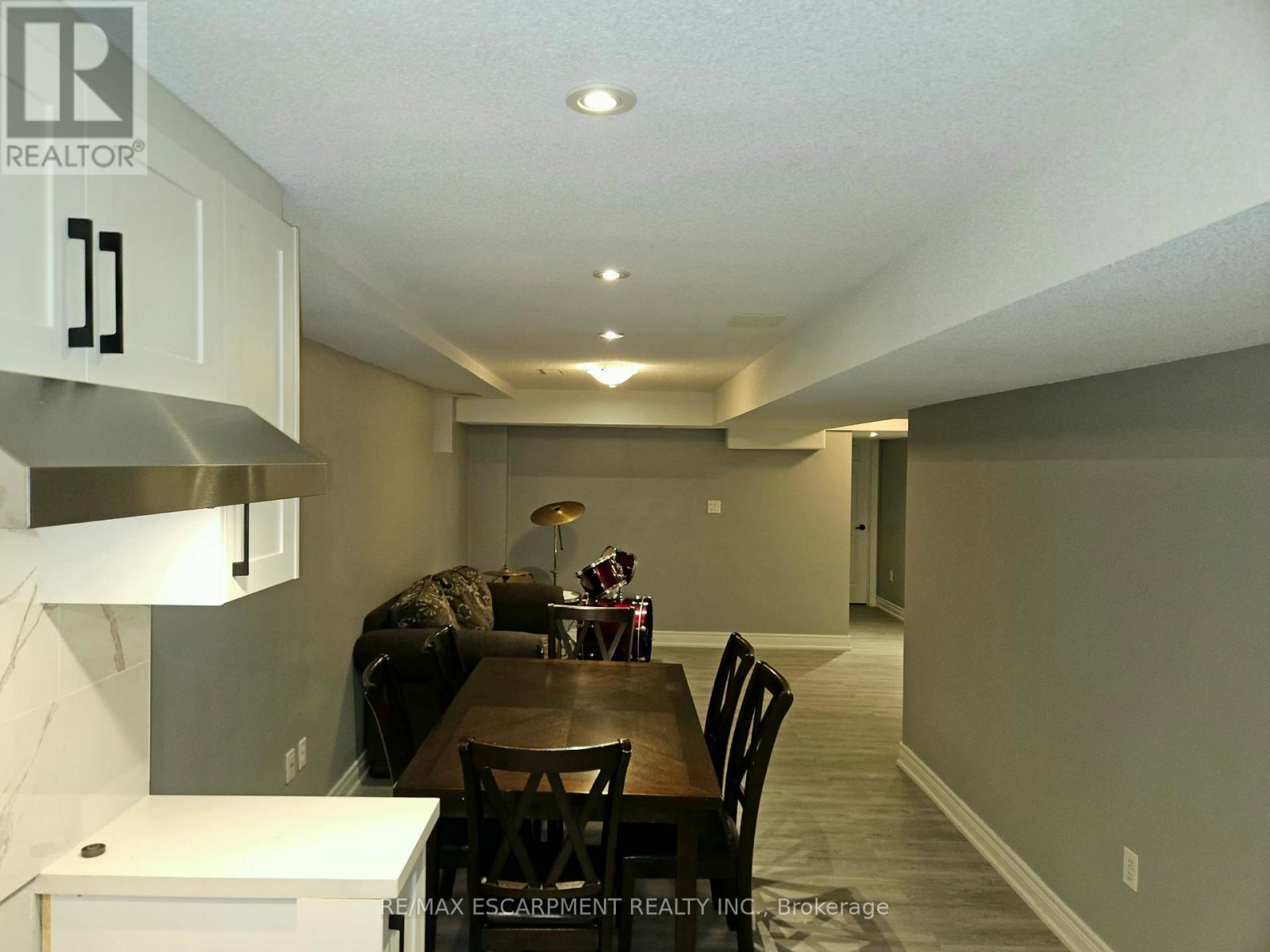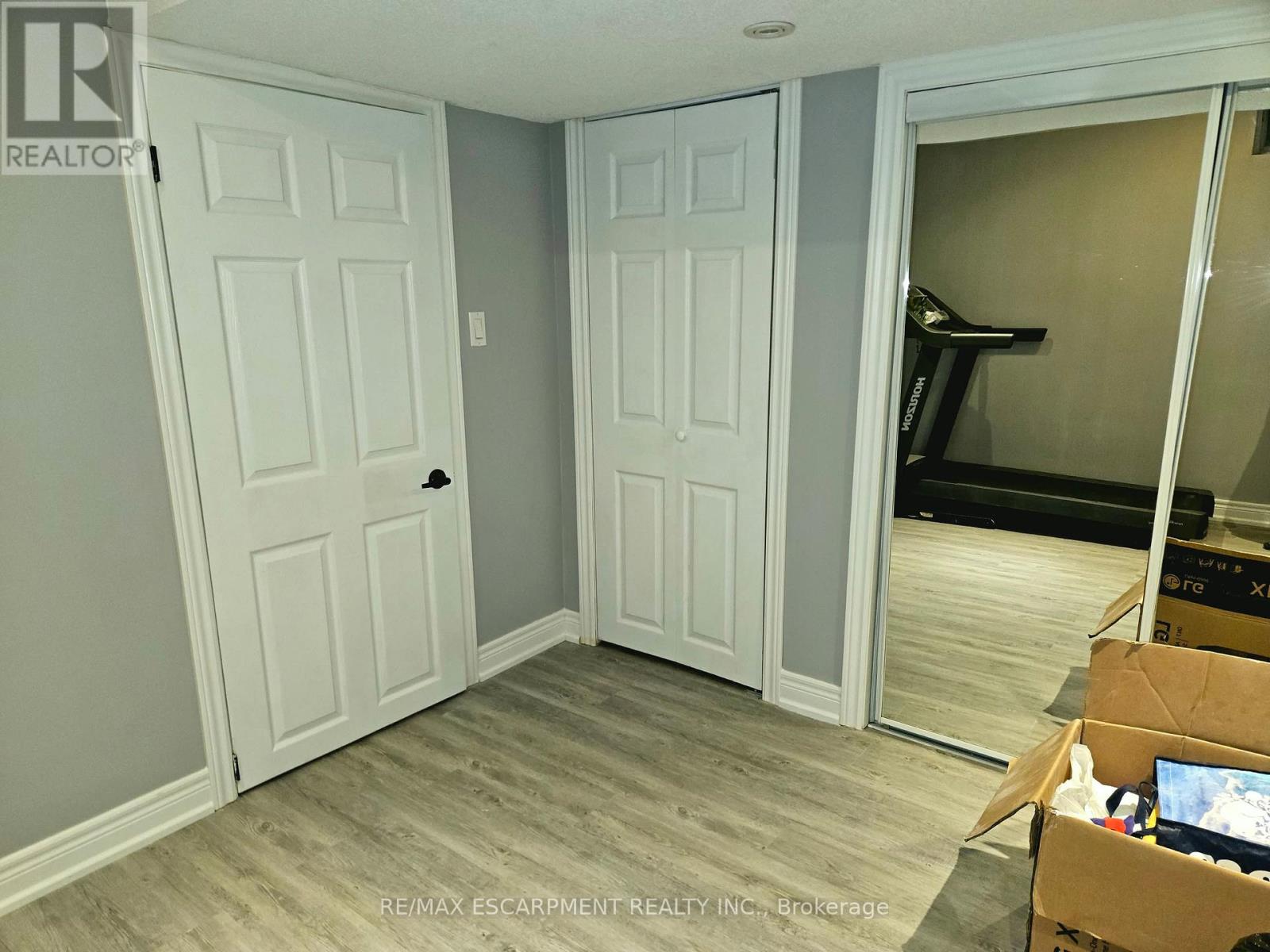3881 Brinwood (Basement) Gate Mississauga, Ontario L5M 7H3
$1,675 Monthly
Absolutely Stunning 2-Bedroom Fully Furnished Basement Apartment In Prime Mississauga Location! Welcome To 3881 Brinwood Dr - A Beautifully Renovated, Bright & Spacious Lower-Level Suite Offering The Perfect Blend Of Comfort, Style, And Functionality. This Impressive Unit Features A Modern Open-Concept Layout, A Sleek Kitchen With Stainless Steel Appliances, And A Fully Furnished Living Area Designed For Relaxation And Convenience.Two Generously Sized Bedrooms Provide Ample Space And Storage, Complemented By A Contemporary 3-Piece Bathroom With Quality Finishes Throughout. Enjoy A Warm, Inviting Atmosphere Enhanced By Pot Lights, Large Windows, And Thoughtful Décor.Highlights:Fully Renovated & Tastefully Furnished - Just Move In! 2 Spacious Bedrooms With Ample Closet Space Bright Open-Concept Living & Dining Area Modern Kitchen With Stainless Steel Appliances Shared Laundry & 1 Parking Space Included Tenant Pays 30% Of Utilities Quiet, Family-Friendly Neighbourhood Close To Parks, Schools, Shopping, Transit & Major Highways Perfect For Professionals Or A Small Family Seeking A Turnkey Home In A Fantastic Location. Experience Comfort, Style, And Convenience - All Under One Roof! (id:60365)
Property Details
| MLS® Number | W12491242 |
| Property Type | Single Family |
| Community Name | Churchill Meadows |
| Features | Carpet Free, In-law Suite |
| ParkingSpaceTotal | 4 |
Building
| BathroomTotal | 1 |
| BedroomsAboveGround | 2 |
| BedroomsTotal | 2 |
| Appliances | Dryer, Stove, Washer, Refrigerator |
| BasementFeatures | Apartment In Basement |
| BasementType | N/a |
| ConstructionStyleAttachment | Detached |
| CoolingType | Central Air Conditioning |
| ExteriorFinish | Brick Facing |
| FoundationType | Poured Concrete |
| HeatingFuel | Natural Gas |
| HeatingType | Forced Air |
| StoriesTotal | 2 |
| SizeInterior | 2000 - 2500 Sqft |
| Type | House |
| UtilityWater | Municipal Water |
Parking
| Attached Garage | |
| Garage |
Land
| Acreage | No |
| Sewer | Sanitary Sewer |
Rooms
| Level | Type | Length | Width | Dimensions |
|---|---|---|---|---|
| Lower Level | Kitchen | 3.8 m | 2.89 m | 3.8 m x 2.89 m |
| Lower Level | Dining Room | 2.89 m | 2.74 m | 2.89 m x 2.74 m |
| Lower Level | Living Room | 2.74 m | 2.89 m | 2.74 m x 2.89 m |
| Lower Level | Bedroom 2 | 3.34 m | 3.34 m | 3.34 m x 3.34 m |
| Lower Level | Primary Bedroom | 4.6 m | 2.73 m | 4.6 m x 2.73 m |
Edgar Melo
Salesperson
1320 Cornwall Rd Unit 103c
Oakville, Ontario L6J 7W5





