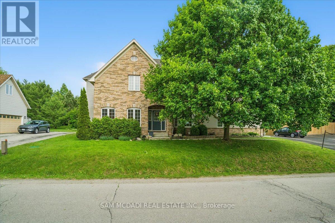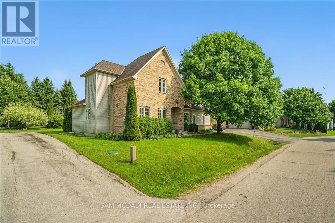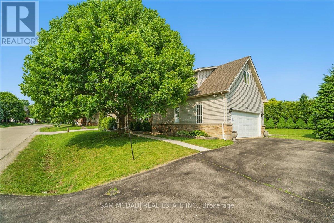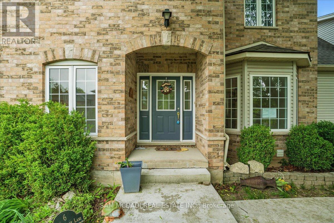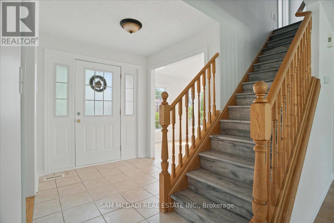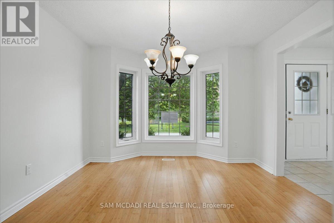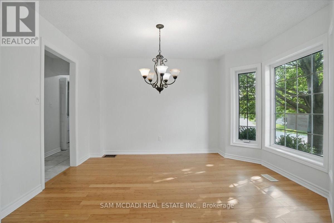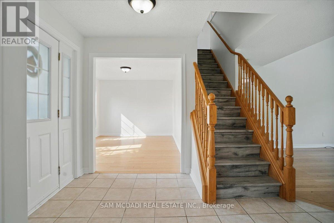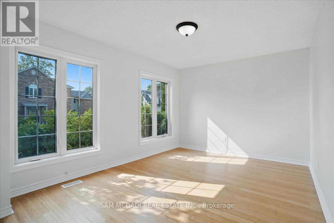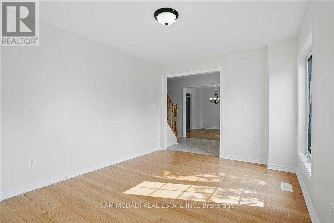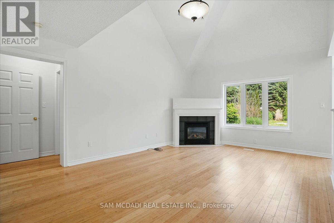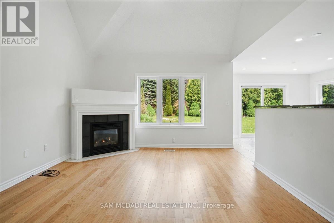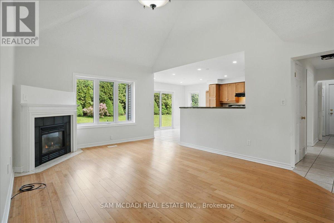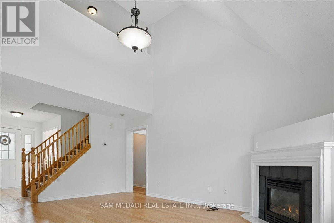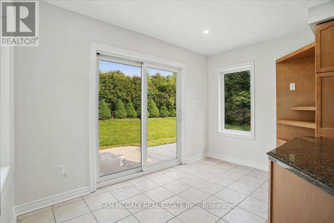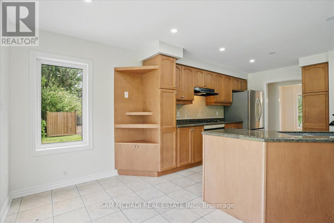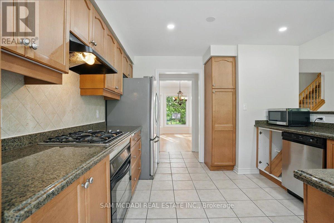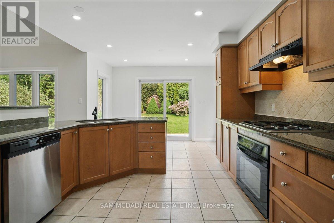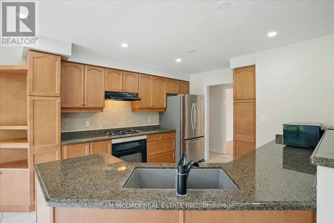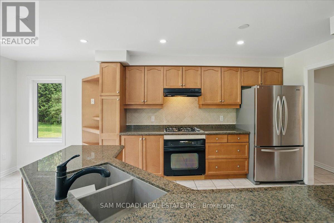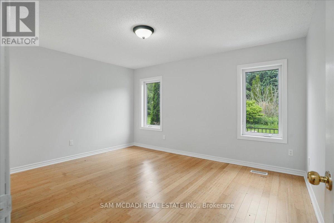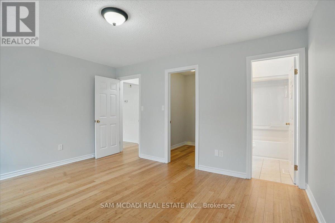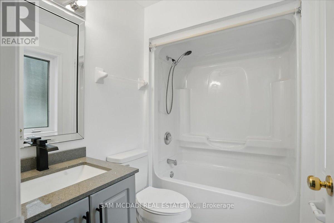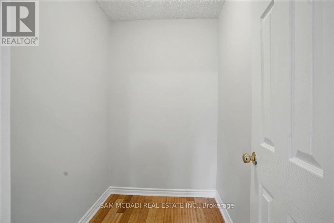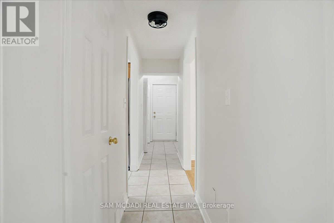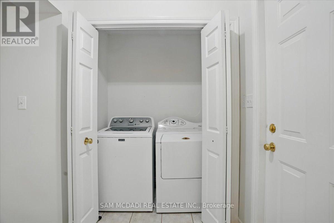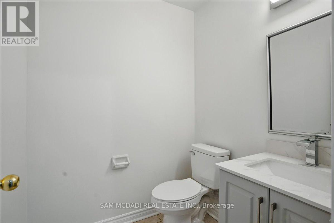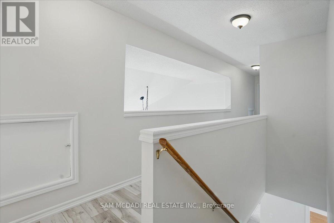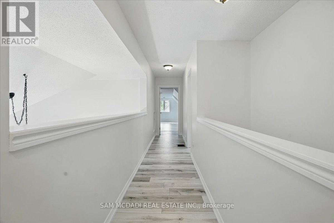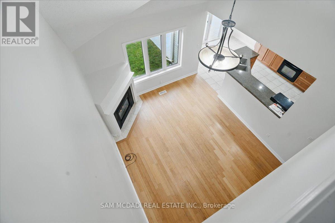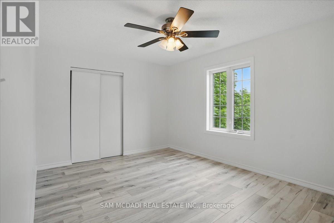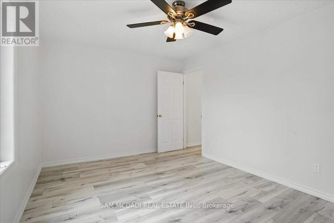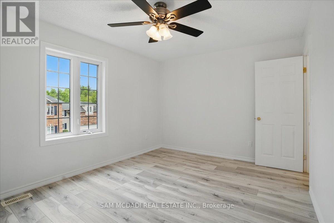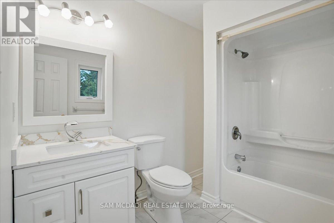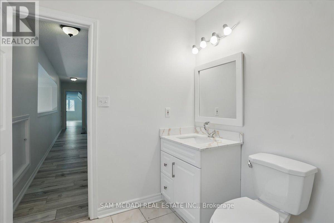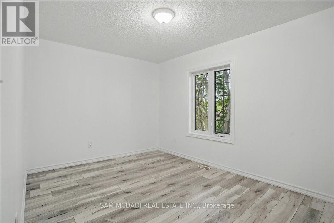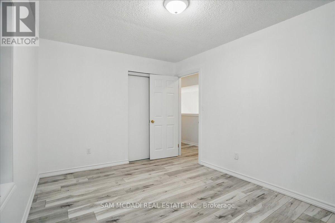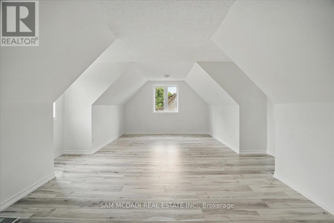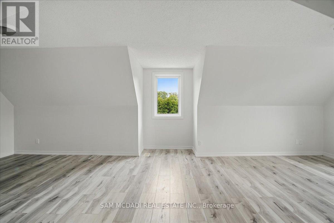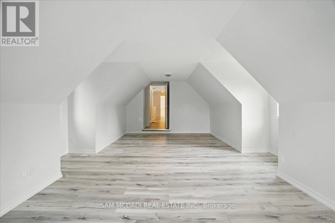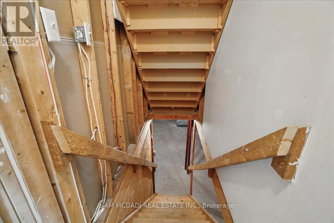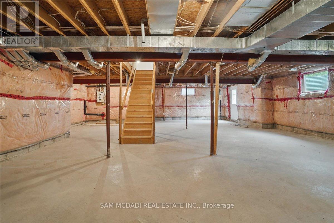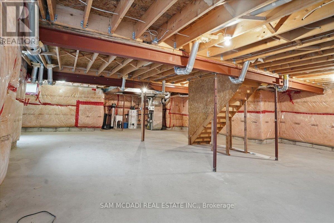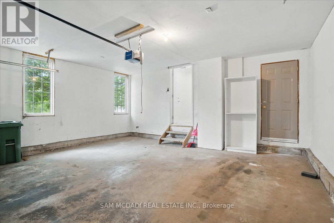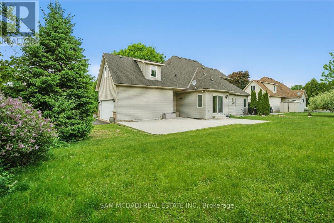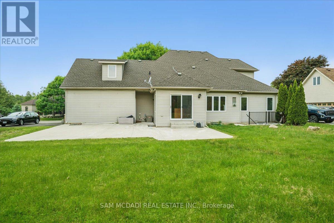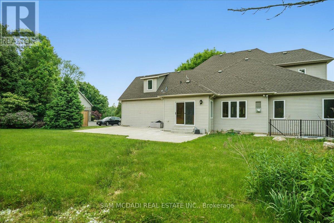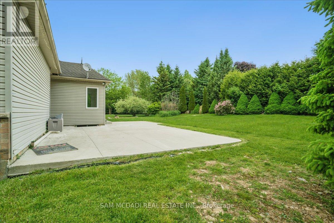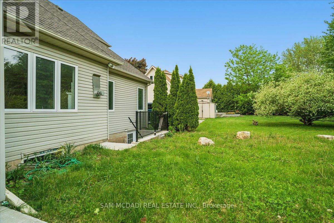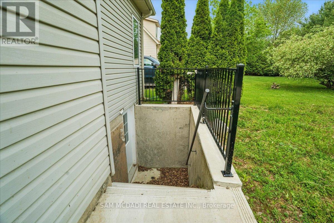20 - 6 Valley Ridge Lane Hamilton, Ontario L8N 2Z7
$919,900
Welcome to 6 Valley Ridge Lane, a beautifully maintained 3 plus 1 bedroom detached 2 story situated on a large lot in a quiet and safe rural subdivision on Hamilton's sought-after West Mountain. Tucked away from the hustle yet just 12 minutes to the Campbellville 401 exit, this home offers the perfect balance of country tranquility and city convenience. Elegant curb appeal, a double-wide driveway, and a double garage with inside entry set the tone as you arrive. Inside, the sun-filled main floor features an open-concept living and dining area, a spacious kitchen with stainless steel appliances and a breakfast peninsula, and a convenient main-floor laundry. The primary suite is also on the main level, offering a walk-in closet and a private 4-piece ensuite ideal for those seeking one-level living. Upstairs, you'll find two generously sized bedrooms and a full bathroom, along with a massive bonus room above the garage that can serve as a family room, office, or fourth bedroom. The backyard is private and inviting, framed by mature trees and cedars. Recent updates include the roof, attic insulation, furnace, garage door, and water softener making this home truly move-in ready. The subdivision features its own water treatment facility, included in the $450 monthly condo fee, so you can enjoy the benefits of rural living without the maintenance of a well or septic system. This home is a perfect fit for families at any stage, combining functionality, space, and serenity in a community-oriented setting. (id:60365)
Property Details
| MLS® Number | X12491200 |
| Property Type | Single Family |
| Community Name | Rural Flamborough |
| EquipmentType | Water Heater |
| Features | Wooded Area, Conservation/green Belt, Carpet Free |
| ParkingSpaceTotal | 6 |
| RentalEquipmentType | Water Heater |
| Structure | Patio(s) |
Building
| BathroomTotal | 3 |
| BedroomsAboveGround | 3 |
| BedroomsBelowGround | 1 |
| BedroomsTotal | 4 |
| BasementFeatures | Separate Entrance |
| BasementType | Full |
| ConstructionStyleAttachment | Detached |
| CoolingType | Central Air Conditioning |
| ExteriorFinish | Brick, Vinyl Siding |
| FireplacePresent | Yes |
| FireplaceType | Insert |
| FlooringType | Bamboo, Ceramic, Laminate |
| FoundationType | Concrete |
| HalfBathTotal | 2 |
| HeatingFuel | Natural Gas |
| HeatingType | Forced Air |
| StoriesTotal | 2 |
| SizeInterior | 2000 - 2500 Sqft |
| Type | House |
| UtilityWater | Community Water System |
Parking
| Attached Garage | |
| Garage |
Land
| Acreage | No |
| Sewer | Septic System |
| SizeDepth | 100 Ft |
| SizeFrontage | 100 Ft |
| SizeIrregular | 100 X 100 Ft |
| SizeTotalText | 100 X 100 Ft |
Rooms
| Level | Type | Length | Width | Dimensions |
|---|---|---|---|---|
| Second Level | Bedroom 2 | 4.33 m | 3.2 m | 4.33 m x 3.2 m |
| Second Level | Bedroom 3 | 4.08 m | 2.96 m | 4.08 m x 2.96 m |
| Second Level | Recreational, Games Room | 8.74 m | 5.07 m | 8.74 m x 5.07 m |
| Main Level | Family Room | 5.47 m | 4 m | 5.47 m x 4 m |
| Main Level | Living Room | 4.28 m | 3.23 m | 4.28 m x 3.23 m |
| Main Level | Primary Bedroom | 4.29 m | 3.55 m | 4.29 m x 3.55 m |
| Main Level | Dining Room | 3.75 m | 3.46 m | 3.75 m x 3.46 m |
| Main Level | Kitchen | 5.81 m | 3.47 m | 5.81 m x 3.47 m |
https://www.realtor.ca/real-estate/29048560/20-6-valley-ridge-lane-hamilton-rural-flamborough
Sam Allan Mcdadi
Salesperson
110 - 5805 Whittle Rd
Mississauga, Ontario L4Z 2J1
Francis Zuccarelli
Salesperson
110 - 5805 Whittle Rd
Mississauga, Ontario L4Z 2J1
Andrew Lambert
Salesperson
110 - 5805 Whittle Rd
Mississauga, Ontario L4Z 2J1

