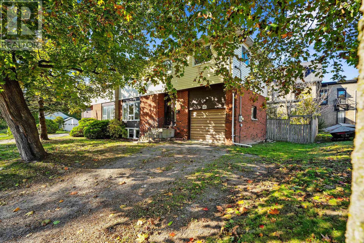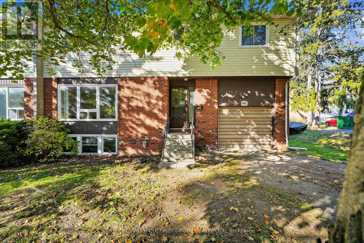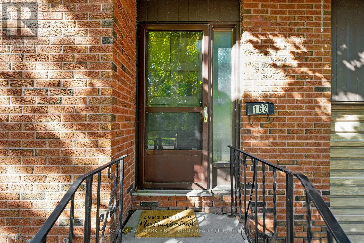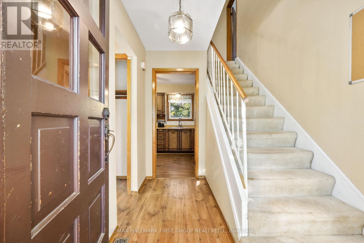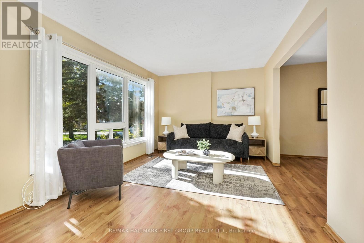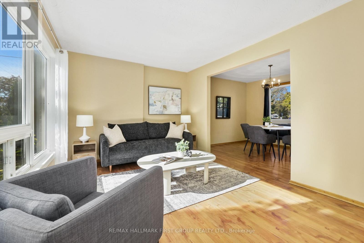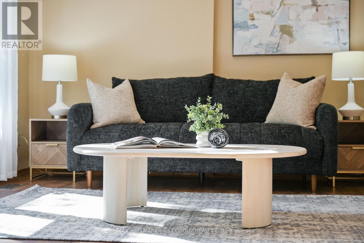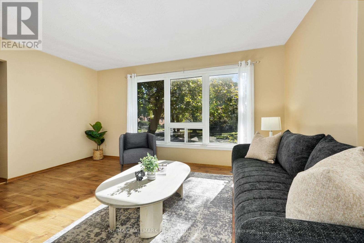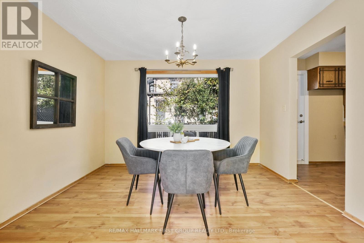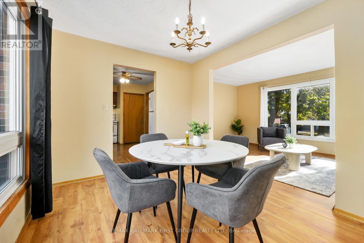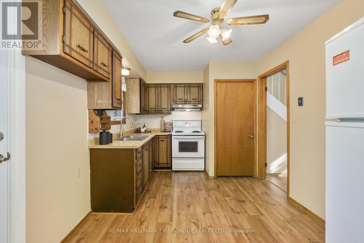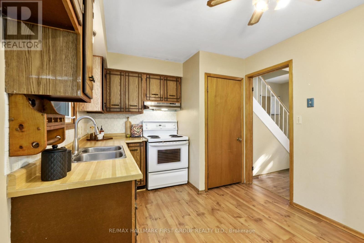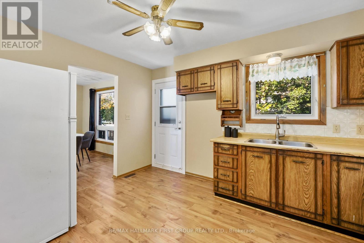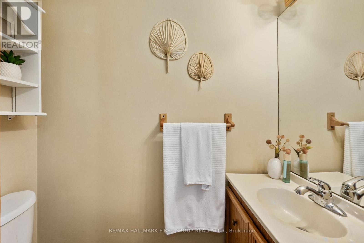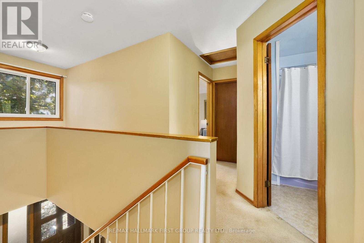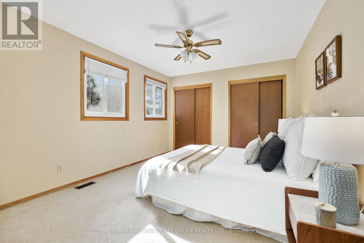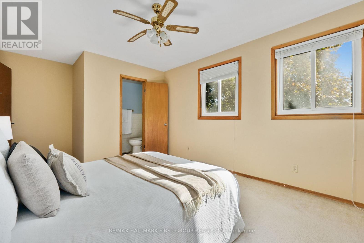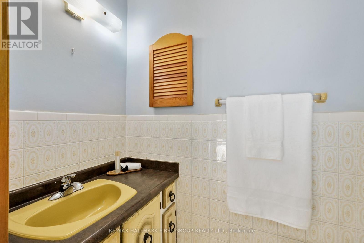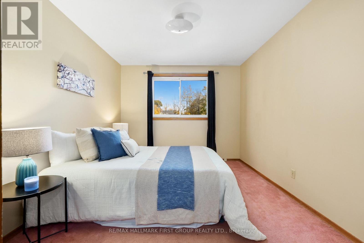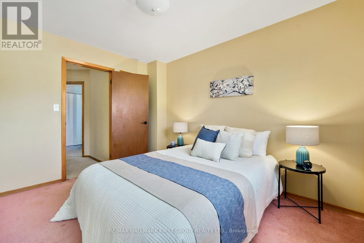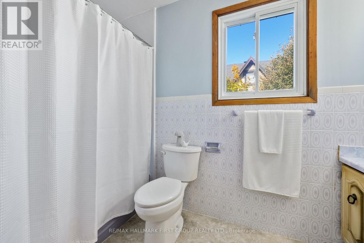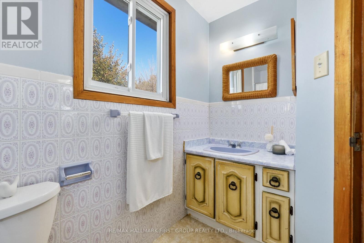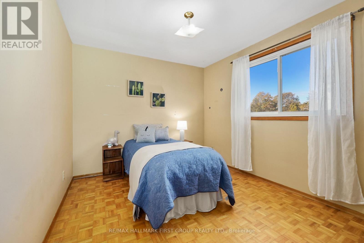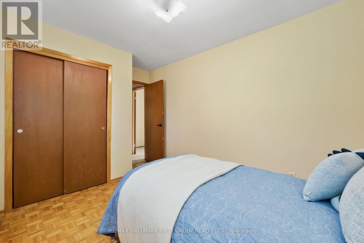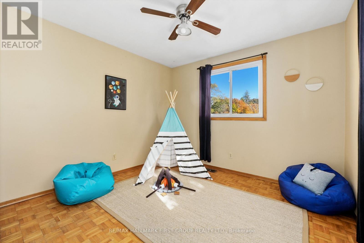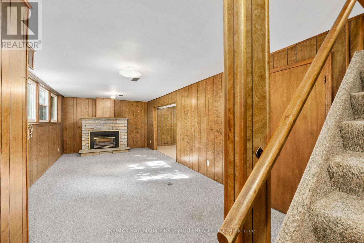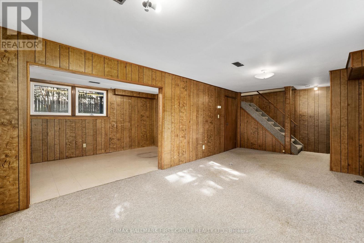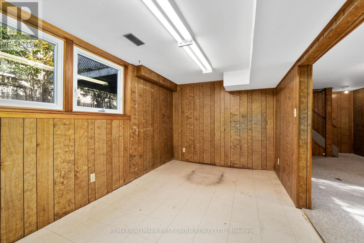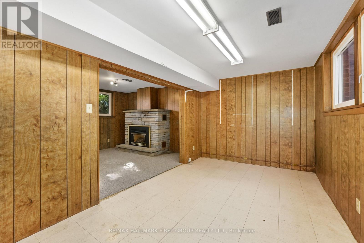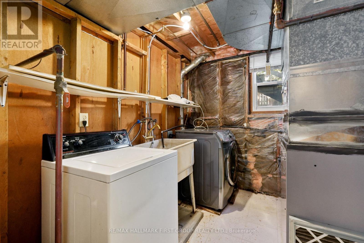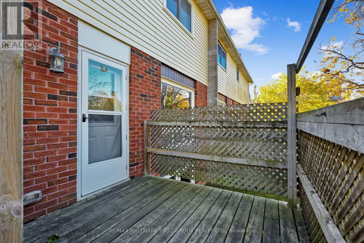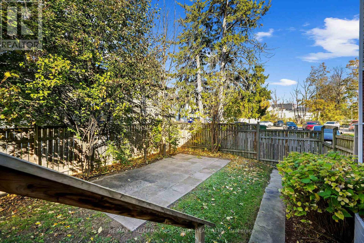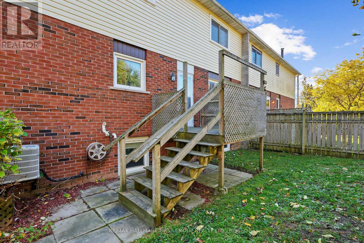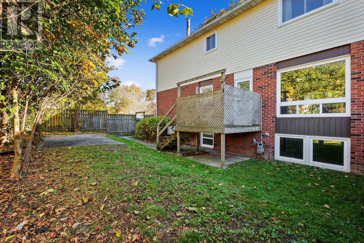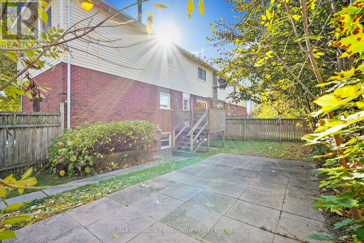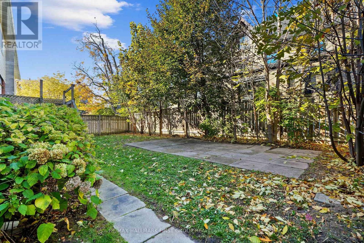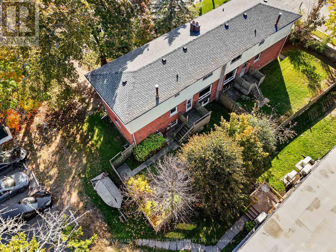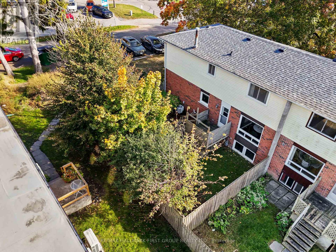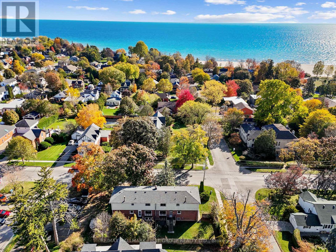162 Queen Street Cobourg, Ontario K9A 4T8
$599,900
Perfectly situated in Downtown Cobourg, this charming semi-detached home is one of two side-by-side properties for sale, an ideal opportunity for investors, extended families, or those seeking a prime location steps from Victoria Park and Cobourg Beach. Featuring a garage, four bedrooms, and a finished lower level, this home offers both space and versatility. The main floor presents a bright, carpet-free layout with a spacious living room highlighted by a wall of windows, leading into a well-sized dining area. The kitchen features generous counter space, a large window over the sink, and a walkout to the backyard, perfect for outdoor dining and entertaining. A convenient guest bathroom completes this level. Upstairs, the primary suite offers dual closets and a private ensuite, complemented by three additional bedrooms and a full bathroom. The finished lower level expands the living area with a large recreation room featuring a cozy gas fireplace, along with a games or media room that can easily serve as a guest bedroom or home office. Outside, there is a fully fenced backyard with green space and patio area. With its unbeatable location near downtown shops, markets, and the waterfront, this home pairs classic charm with everyday convenience in one of Cobourg's most sought-after neighbourhoods. (id:60365)
Property Details
| MLS® Number | X12491280 |
| Property Type | Single Family |
| Community Name | Cobourg |
| EquipmentType | Water Heater |
| ParkingSpaceTotal | 3 |
| RentalEquipmentType | Water Heater |
Building
| BathroomTotal | 3 |
| BedroomsAboveGround | 4 |
| BedroomsTotal | 4 |
| Appliances | All |
| BasementDevelopment | Partially Finished |
| BasementType | N/a (partially Finished) |
| ConstructionStyleAttachment | Semi-detached |
| CoolingType | None |
| ExteriorFinish | Brick, Vinyl Siding |
| FoundationType | Block |
| HalfBathTotal | 2 |
| HeatingFuel | Natural Gas |
| HeatingType | Forced Air |
| StoriesTotal | 2 |
| SizeInterior | 1100 - 1500 Sqft |
| Type | House |
| UtilityWater | Municipal Water |
Parking
| Attached Garage | |
| Garage |
Land
| Acreage | No |
| Sewer | Sanitary Sewer |
| SizeDepth | 70 Ft ,3 In |
| SizeFrontage | 51 Ft ,10 In |
| SizeIrregular | 51.9 X 70.3 Ft |
| SizeTotalText | 51.9 X 70.3 Ft |
| ZoningDescription | R5 |
Rooms
| Level | Type | Length | Width | Dimensions |
|---|---|---|---|---|
| Basement | Recreational, Games Room | 7.29 m | 3 m | 7.29 m x 3 m |
| Basement | Other | 3.79 m | 2.43 m | 3.79 m x 2.43 m |
| Basement | Utility Room | 3.4 m | 3.48 m | 3.4 m x 3.48 m |
| Main Level | Living Room | 5.68 m | 3.11 m | 5.68 m x 3.11 m |
| Main Level | Dining Room | 3.29 m | 2.91 m | 3.29 m x 2.91 m |
| Main Level | Kitchen | 4.47 m | 2.92 m | 4.47 m x 2.92 m |
| Main Level | Bathroom | 0.87 m | 1.6 m | 0.87 m x 1.6 m |
| Upper Level | Primary Bedroom | 4.99 m | 3.11 m | 4.99 m x 3.11 m |
| Upper Level | Bathroom | 0.94 m | 1.82 m | 0.94 m x 1.82 m |
| Upper Level | Bedroom 2 | 4.06 m | 2.92 m | 4.06 m x 2.92 m |
| Upper Level | Bedroom 3 | 3.32 m | 2.92 m | 3.32 m x 2.92 m |
| Upper Level | Bedroom 4 | 3.32 m | 3.11 m | 3.32 m x 3.11 m |
| Upper Level | Bathroom | 3 m | 1.9 m | 3 m x 1.9 m |
Utilities
| Electricity | Installed |
| Sewer | Installed |
https://www.realtor.ca/real-estate/29048566/162-queen-street-cobourg-cobourg
Jacqueline Pennington
Broker
1154 Kingston Road
Pickering, Ontario L1V 1B4

