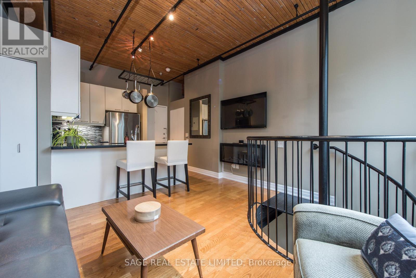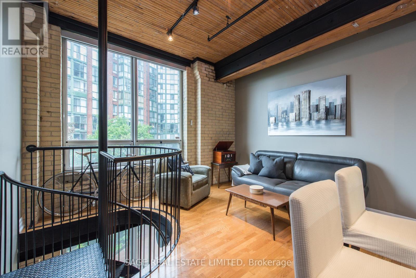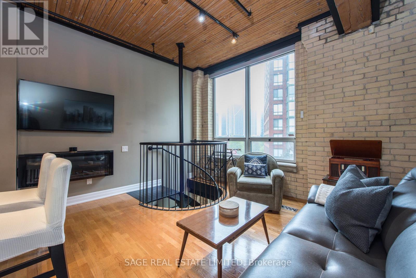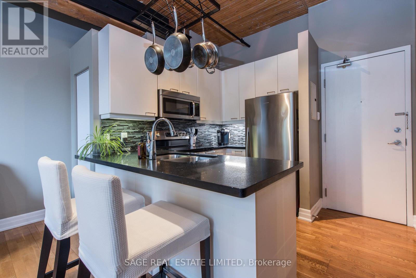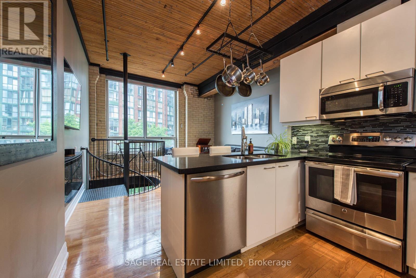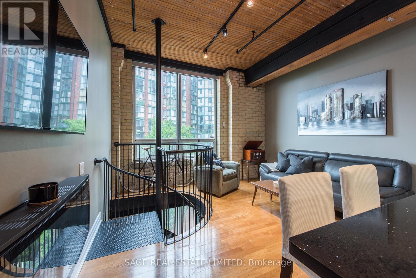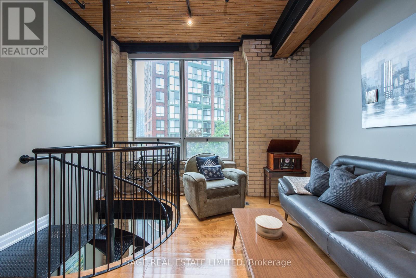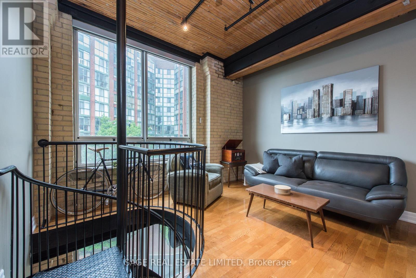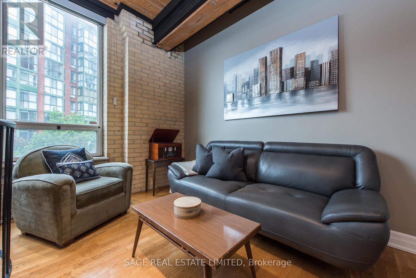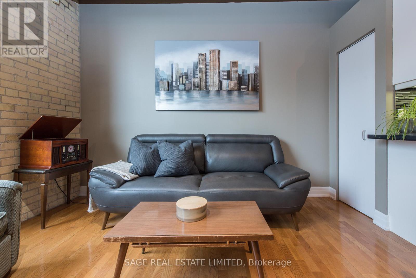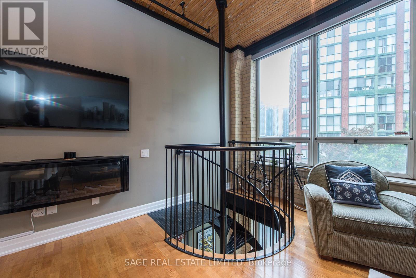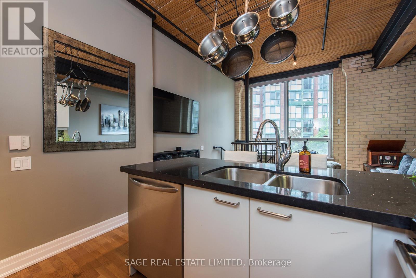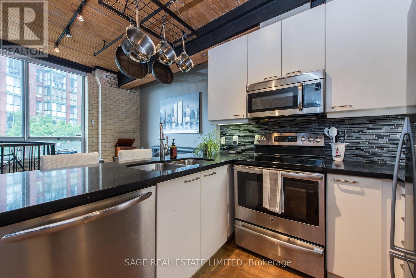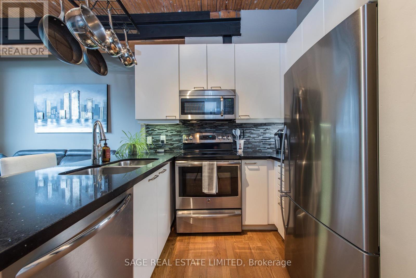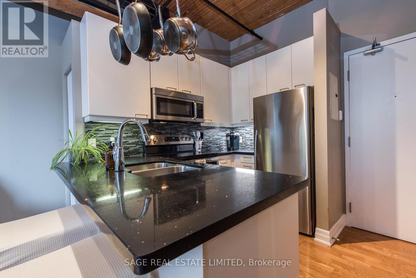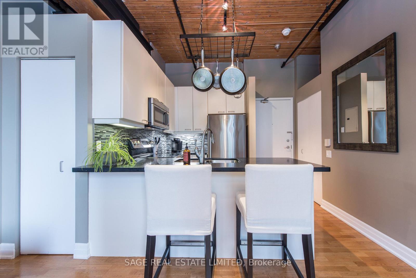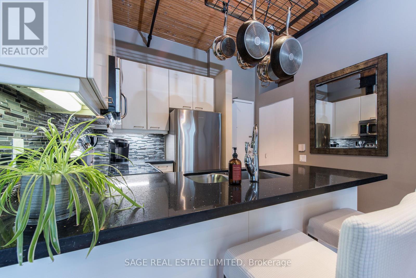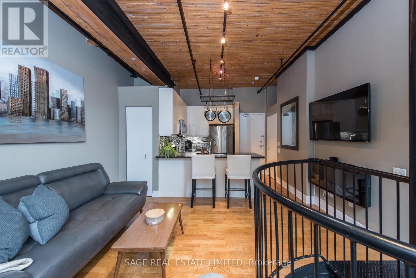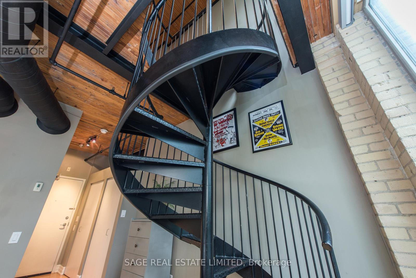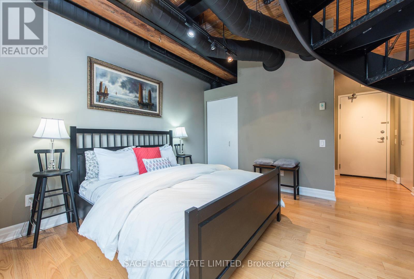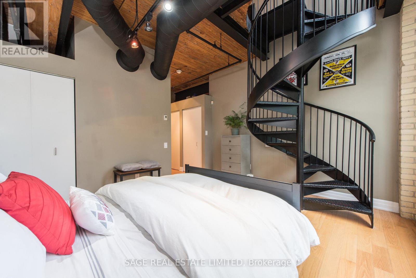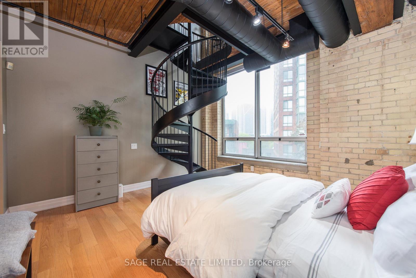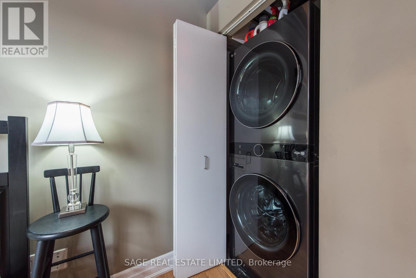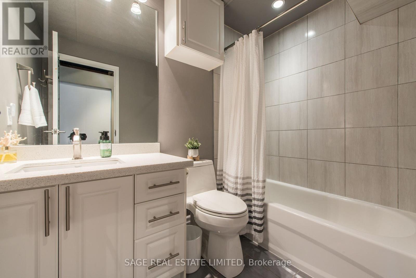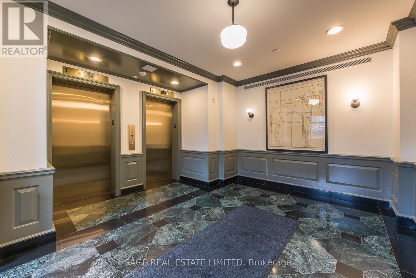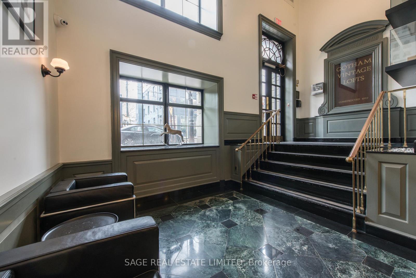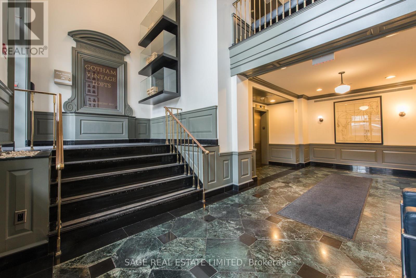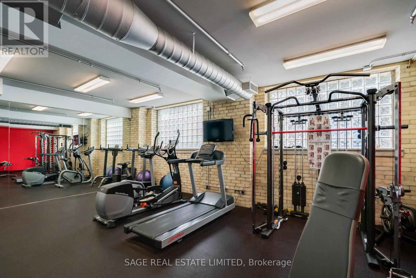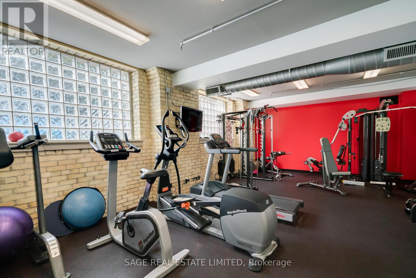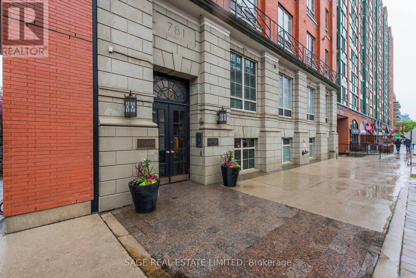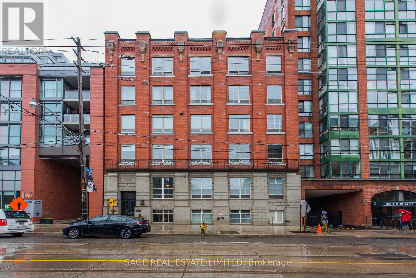504 - 781 King Street W Toronto, Ontario M5V 1N4
$2,750 Monthly
King West's Gotham Lofts: originally a Harness Factory built in 1917. Step back in time with this rare authentic loft conversion developed in 1996 that ticks all the boxes for those discerning loft lovers!! Soaring Ceilings, beefy wood beams, massive windows allowing for an abundance of light, exposed brick throughout, and topped off with and industrial metal spiral staircase to seal the deal. This 2-level dream space offers an upper level, upgraded, sleek open concept kitchen granite breakfast bar, stainless steel appliances & under cabinet lighting and a lower level bedroom retreat with stylishly renovated ensuite bath, and one owned parking space. This King West location can't be beat being only steps to Queens West, the entertainment district, Trinity Bellwoods, Stanley Park, Fort York, the CNE and the lake. Transit is at your door for easy access to all that downtown has to offer! (id:60365)
Property Details
| MLS® Number | C12488560 |
| Property Type | Single Family |
| Community Name | Niagara |
| AmenitiesNearBy | Park, Public Transit |
| CommunityFeatures | Pets Allowed With Restrictions, Community Centre |
| Features | In Suite Laundry |
| ParkingSpaceTotal | 1 |
Building
| BathroomTotal | 1 |
| BedroomsAboveGround | 1 |
| BedroomsTotal | 1 |
| Amenities | Exercise Centre, Security/concierge |
| Appliances | Microwave, Stove, Window Coverings, Refrigerator |
| ArchitecturalStyle | Loft |
| BasementType | None |
| CoolingType | Central Air Conditioning |
| ExteriorFinish | Brick |
| FlooringType | Laminate |
| HeatingFuel | Electric, Natural Gas |
| HeatingType | Heat Pump, Not Known |
| SizeInterior | 600 - 699 Sqft |
| Type | Apartment |
Parking
| Underground | |
| Garage |
Land
| Acreage | No |
| LandAmenities | Park, Public Transit |
Rooms
| Level | Type | Length | Width | Dimensions |
|---|---|---|---|---|
| Lower Level | Bedroom | 4.04 m | 3.73 m | 4.04 m x 3.73 m |
| Main Level | Living Room | 4.04 m | 3.64 m | 4.04 m x 3.64 m |
| Main Level | Dining Room | 4.04 m | 3.64 m | 4.04 m x 3.64 m |
| Main Level | Kitchen | 1.95 m | 2.6 m | 1.95 m x 2.6 m |
https://www.realtor.ca/real-estate/29045733/504-781-king-street-w-toronto-niagara-niagara
Brian Elder
Salesperson
2010 Yonge Street
Toronto, Ontario M4S 1Z9

