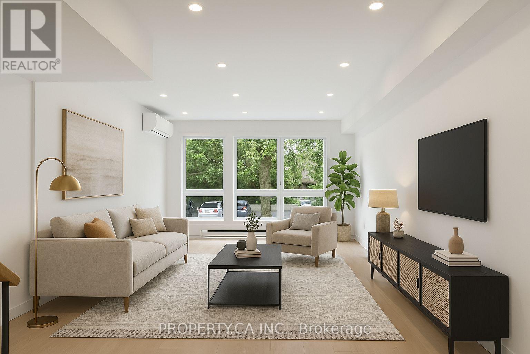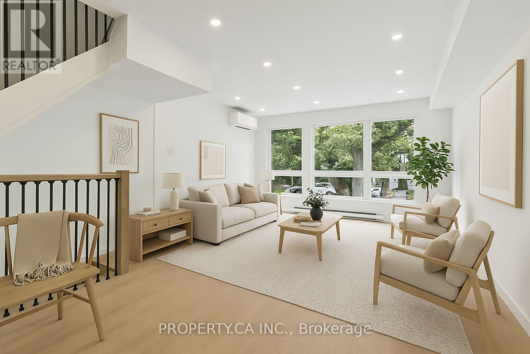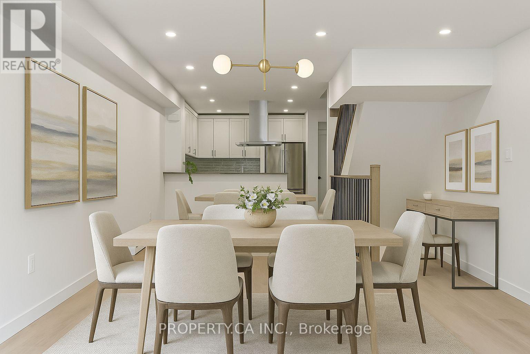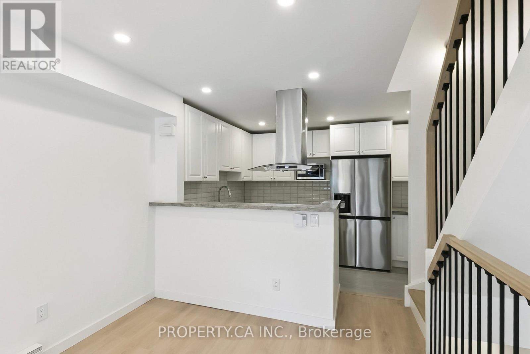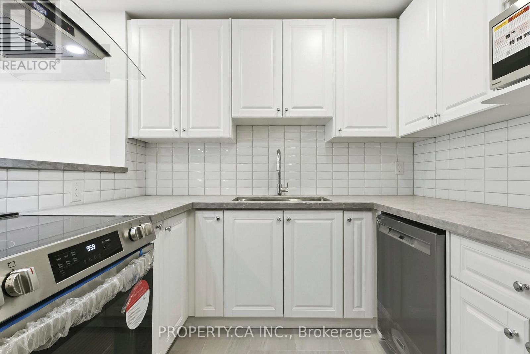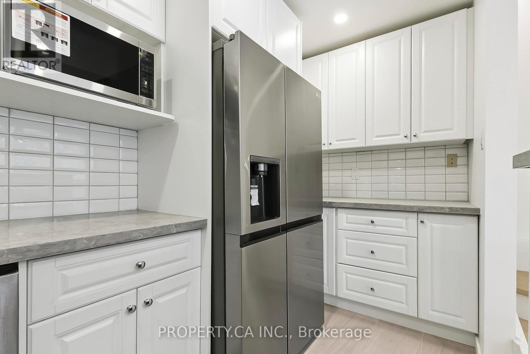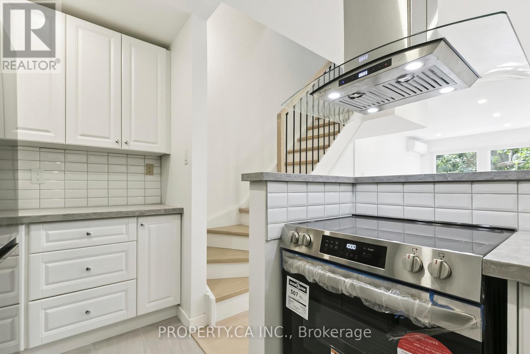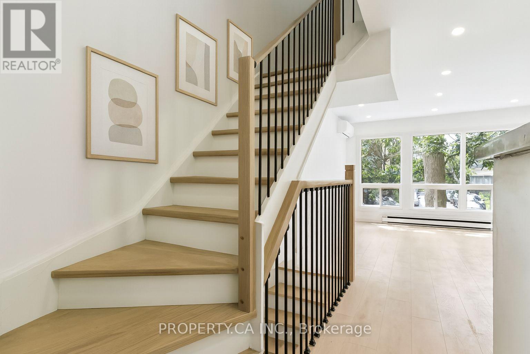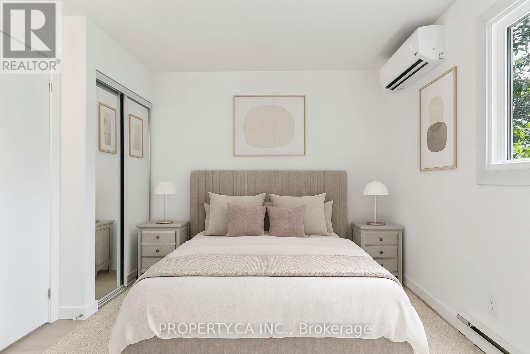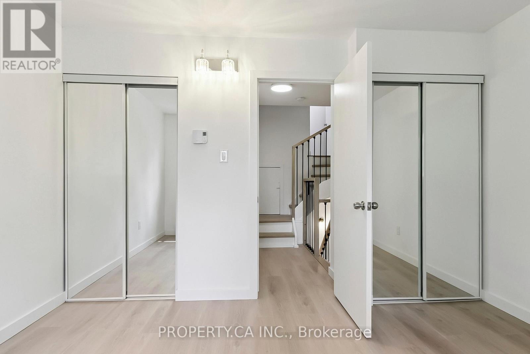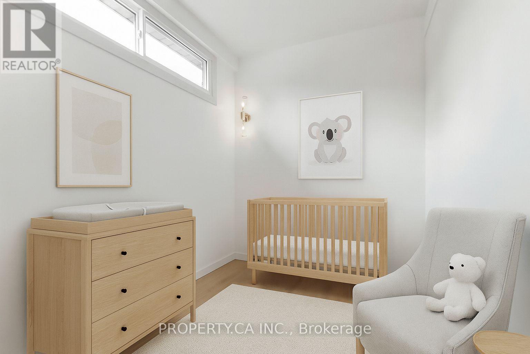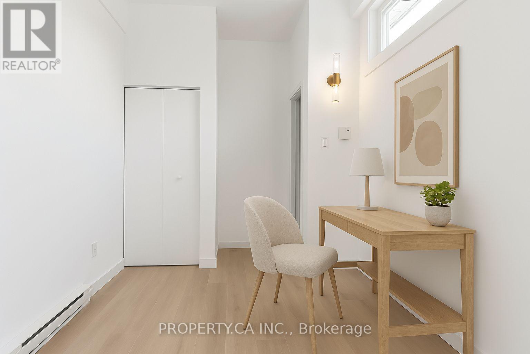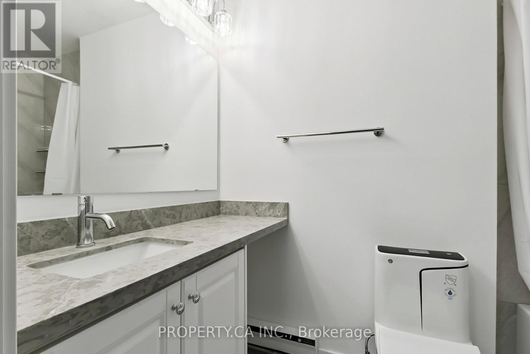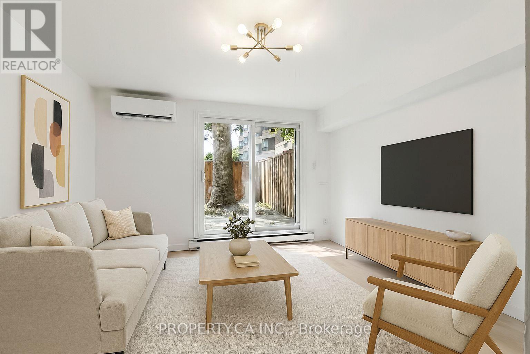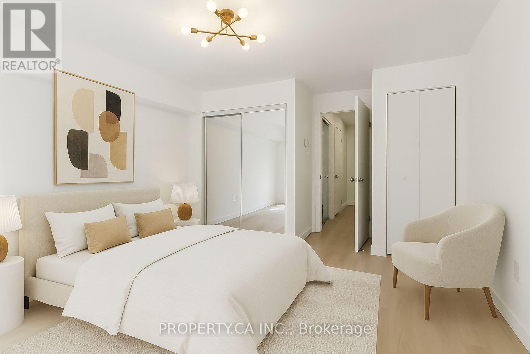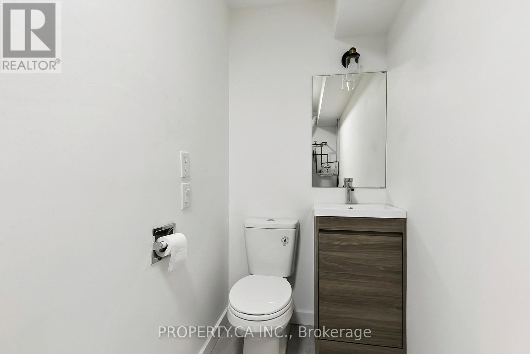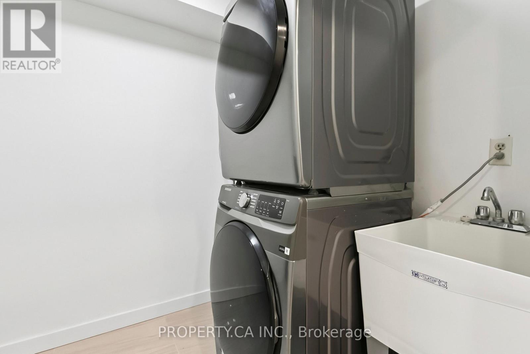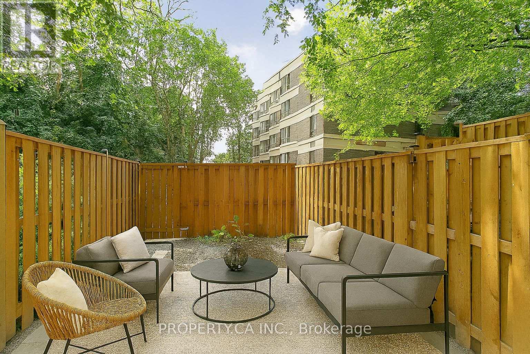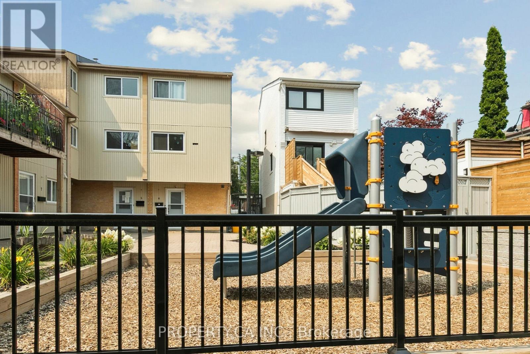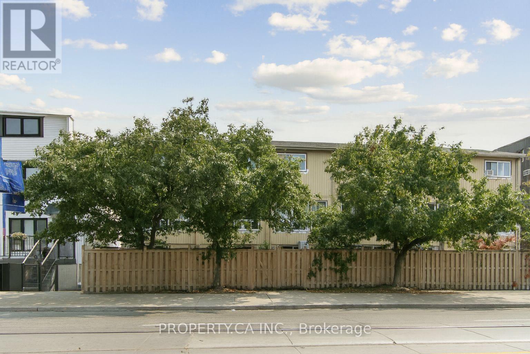29 - 1209 Queen Street E Toronto, Ontario M4M 3H4
$699,999Maintenance, Water, Cable TV, Common Area Maintenance, Insurance, Parking
$810 Monthly
Maintenance, Water, Cable TV, Common Area Maintenance, Insurance, Parking
$810 MonthlyWelcome Home! This Bright, Modern, Newly Renovated Townhome is everything you have been looking for. Featuring three large bedrooms, two bathrooms, underground parking, a massive ensuite storage unit and freshly landscaped fenced in backyard this private gated community is a hidden gem amongst the best of Lesliville. Over $100k spent on interior upgrades in addition to Brand New Windows, Siding, Fencing and more. Surrounded by Public Transportation, Cafe's Restaurants, Schools and minutes from Major Highways. Incredible Value and a Must See Property! (id:60365)
Property Details
| MLS® Number | E12488274 |
| Property Type | Single Family |
| Community Name | South Riverdale |
| AmenitiesNearBy | Park, Place Of Worship, Public Transit |
| CommunityFeatures | Pets Allowed With Restrictions, Community Centre |
| Features | Balcony, Carpet Free |
| ParkingSpaceTotal | 1 |
| Structure | Playground, Patio(s) |
Building
| BathroomTotal | 2 |
| BedroomsAboveGround | 3 |
| BedroomsTotal | 3 |
| Age | 31 To 50 Years |
| Amenities | Party Room, Visitor Parking |
| Appliances | Dishwasher, Dryer, Oven, Water Heater, Washer, Refrigerator |
| BasementDevelopment | Finished |
| BasementFeatures | Walk Out |
| BasementType | N/a (finished) |
| CoolingType | Wall Unit |
| ExteriorFinish | Aluminum Siding |
| FireProtection | Controlled Entry |
| FoundationType | Concrete |
| HalfBathTotal | 1 |
| HeatingFuel | Electric |
| HeatingType | Heat Pump, Not Known |
| StoriesTotal | 3 |
| SizeInterior | 1200 - 1399 Sqft |
| Type | Row / Townhouse |
Parking
| Underground | |
| Garage |
Land
| Acreage | No |
| FenceType | Fenced Yard |
| LandAmenities | Park, Place Of Worship, Public Transit |
| LandscapeFeatures | Landscaped |
| ZoningDescription | R4z3 |
Rooms
| Level | Type | Length | Width | Dimensions |
|---|---|---|---|---|
| Second Level | Primary Bedroom | 3.84 m | 3.13 m | 3.84 m x 3.13 m |
| Third Level | Bedroom | 3.84 m | 2.43 m | 3.84 m x 2.43 m |
| Main Level | Living Room | 3.96 m | 3.84 m | 3.96 m x 3.84 m |
| Main Level | Dining Room | 2.95 m | 1.82 m | 2.95 m x 1.82 m |
| Main Level | Kitchen | 3.84 m | 3.04 m | 3.84 m x 3.04 m |
| Ground Level | Bedroom | 4.6 m | 3.8 m | 4.6 m x 3.8 m |
| Ground Level | Foyer | 3.04 m | 1.82 m | 3.04 m x 1.82 m |
Hannah Moffatt
Salesperson
36 Distillery Lane Unit 500
Toronto, Ontario M5A 3C4

