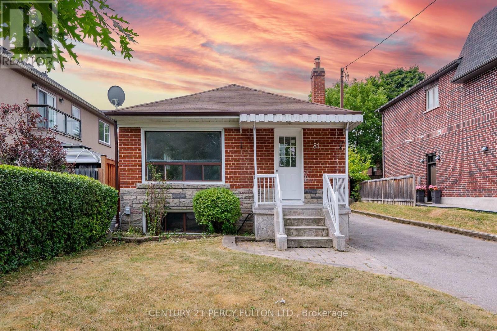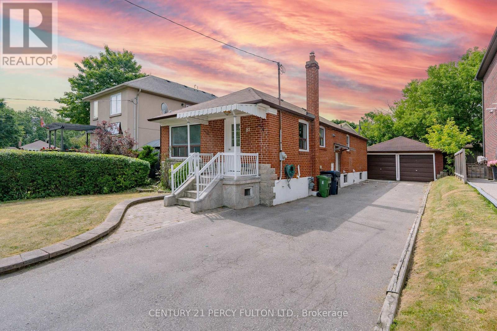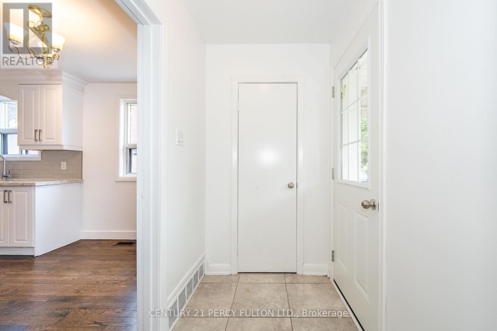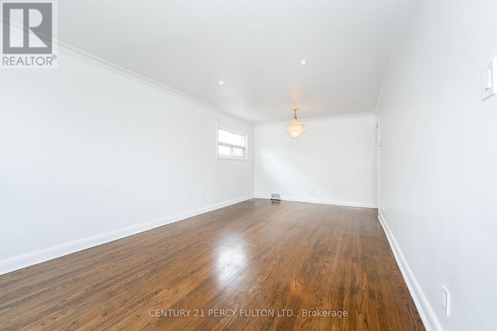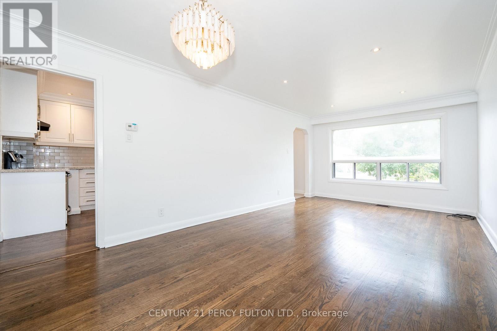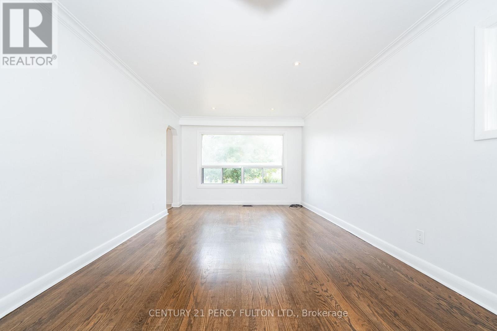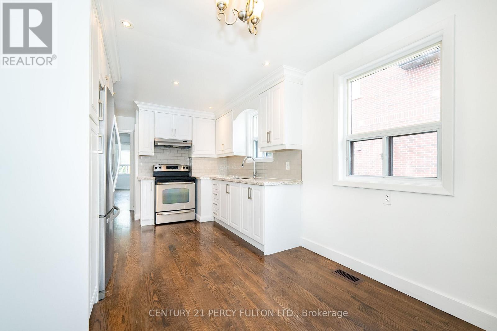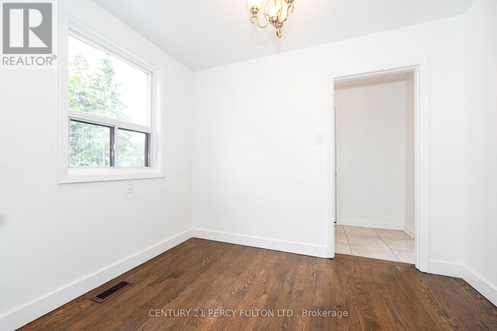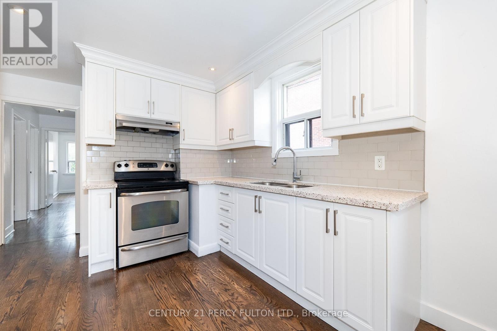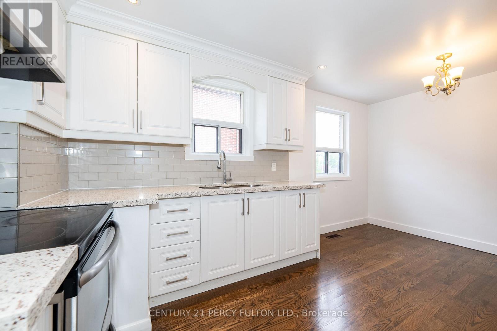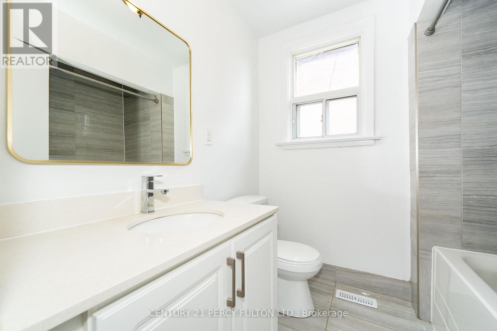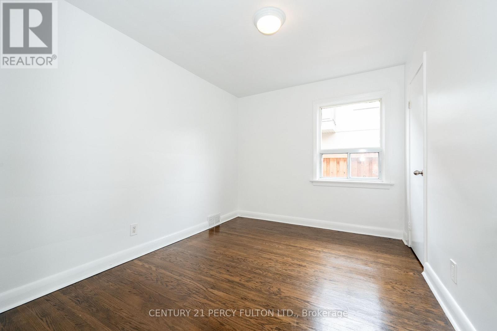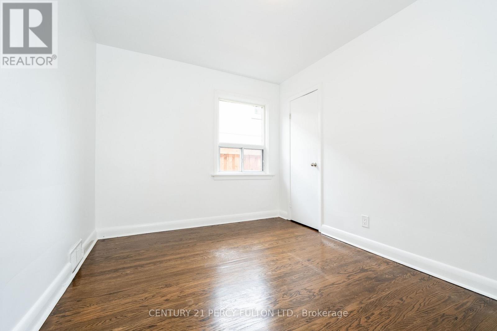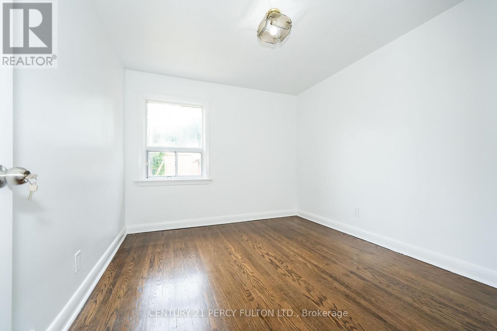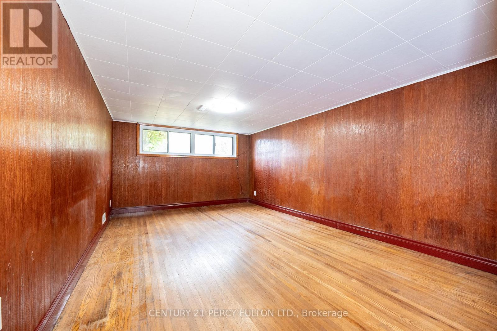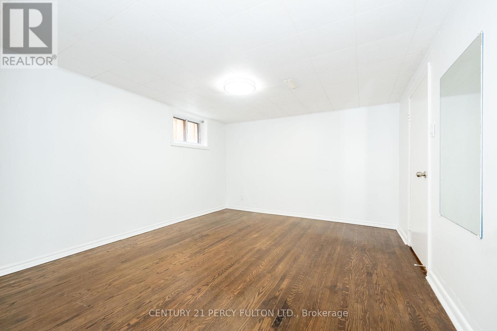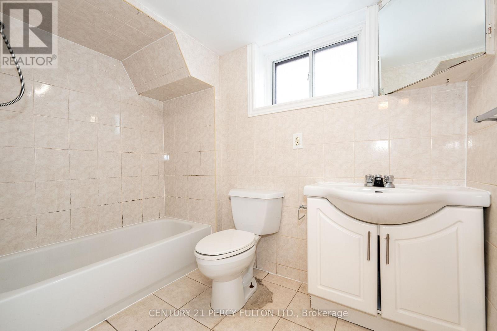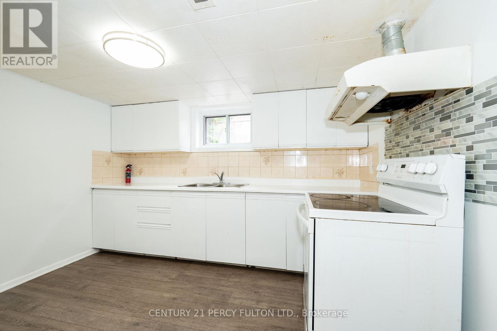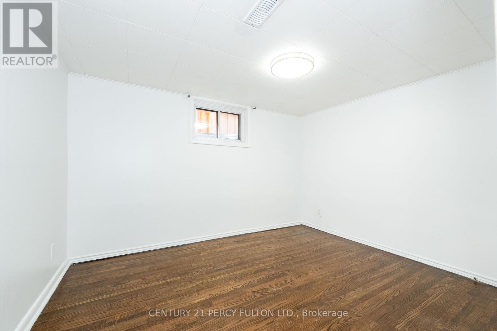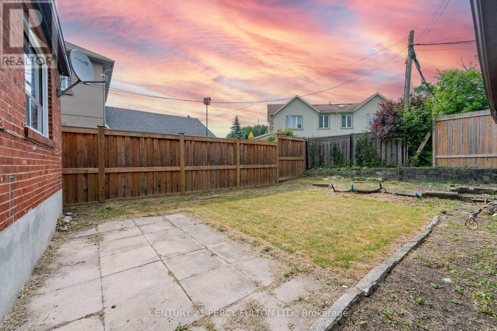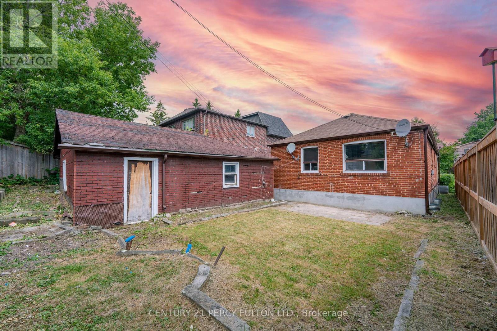81 Maywood Parkway Toronto, Ontario M1K 2H3
$1,059,900
Charming Bungalow in Prime Toronto Location. Welcome to 81 Maywood Park a Beautiful 3+3Bedroom, 2-Bathroom Detached Bungalow Nestled In A Family-Friendly Cal De Sac Neighborhood .This Beautifully Maintain Bungalow Offers The Perfect Blend Of Comfort, Charm, And Convenience.This Solid Brick Home Sits On A Generous Lot Off A Private Circle With Great Curb Appeal And ALarge Private Driveway Fits 6+ Cars And Two Car garage.Step Inside To A Sun-Filled Spacious LivingWith A Large Window Along With Dining Area.The Modern Eat-In Kitchen With Granite CountertopOffers Ample Cabinetry And A Functional Layout Ready For Your Personal Touch. Three SpaciousBedrooms With Closet And Hardwood Floors, A Full 4-Piece Bathroom Complete The Main floor.TheFinished Basement Features A Separate Entrance, A Large Living Room Come Bedroom, Two AdditionalStandard Bedroom, A Full 4-Piece Bathroom And A Eat-In Kitchen, Loads Of Storage Perfect ForIn-Laws, Guests, Or Rental Potential. Step Out Back To Your Own Private Oasis A Fully Fenced Yard.Room To Play, Garden, Or Entertain. This Home Is Perfect For Growing Families, Investors, Or AnyoneSeeking A Solid Property In A Growing Neighborhood. (id:60365)
Property Details
| MLS® Number | E12488646 |
| Property Type | Single Family |
| Community Name | Kennedy Park |
| EquipmentType | Water Heater |
| Features | Carpet Free, In-law Suite |
| ParkingSpaceTotal | 10 |
| RentalEquipmentType | Water Heater |
Building
| BathroomTotal | 2 |
| BedroomsAboveGround | 3 |
| BedroomsBelowGround | 3 |
| BedroomsTotal | 6 |
| ArchitecturalStyle | Bungalow |
| BasementFeatures | Apartment In Basement, Separate Entrance |
| BasementType | N/a, N/a |
| ConstructionStyleAttachment | Detached |
| CoolingType | Central Air Conditioning |
| ExteriorFinish | Brick |
| FlooringType | Hardwood |
| FoundationType | Concrete |
| HeatingFuel | Natural Gas |
| HeatingType | Forced Air |
| StoriesTotal | 1 |
| SizeInterior | 700 - 1100 Sqft |
| Type | House |
| UtilityWater | Municipal Water |
Parking
| Detached Garage | |
| Garage |
Land
| Acreage | No |
| Sewer | Sanitary Sewer |
| SizeDepth | 110 Ft |
| SizeFrontage | 47 Ft |
| SizeIrregular | 47 X 110 Ft |
| SizeTotalText | 47 X 110 Ft |
Rooms
| Level | Type | Length | Width | Dimensions |
|---|---|---|---|---|
| Basement | Bedroom 3 | Measurements not available | ||
| Basement | Kitchen | Measurements not available | ||
| Basement | Primary Bedroom | Measurements not available | ||
| Basement | Bedroom 2 | Measurements not available | ||
| Main Level | Living Room | 6.32 m | 3.4 m | 6.32 m x 3.4 m |
| Main Level | Dining Room | 6.32 m | 3.4 m | 6.32 m x 3.4 m |
| Main Level | Kitchen | 2.75 m | 2.95 m | 2.75 m x 2.95 m |
| Main Level | Eating Area | 2.75 m | 2.95 m | 2.75 m x 2.95 m |
| Main Level | Primary Bedroom | 4.52 m | 3.39 m | 4.52 m x 3.39 m |
| Main Level | Bedroom 2 | 3.29 m | 2.97 m | 3.29 m x 2.97 m |
| Main Level | Bedroom 3 | 3.38 m | 2.69 m | 3.38 m x 2.69 m |
https://www.realtor.ca/real-estate/29045806/81-maywood-parkway-toronto-kennedy-park-kennedy-park
A. Azim Dewan
Salesperson
2911 Kennedy Road
Toronto, Ontario M1V 1S8

