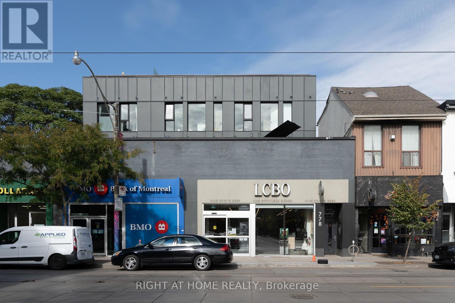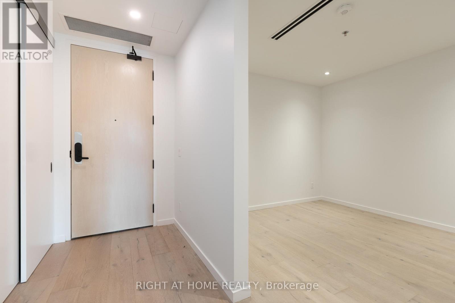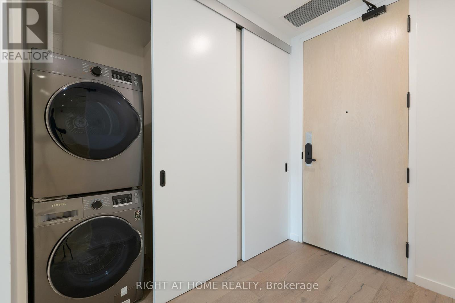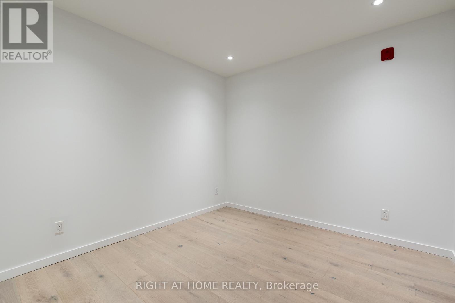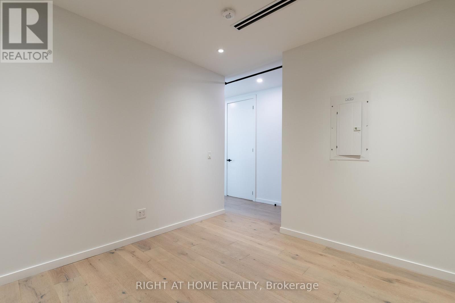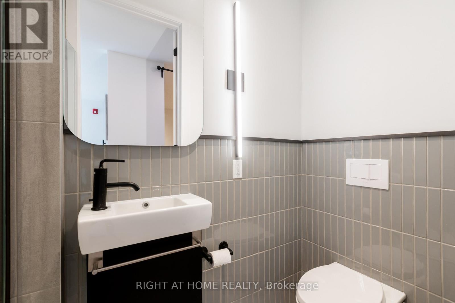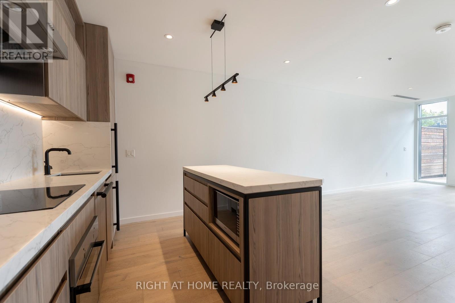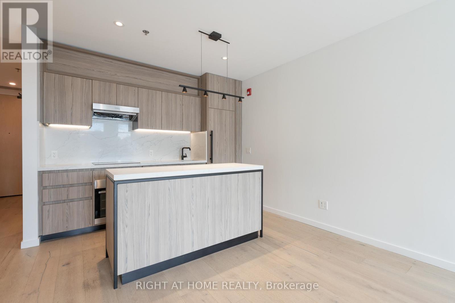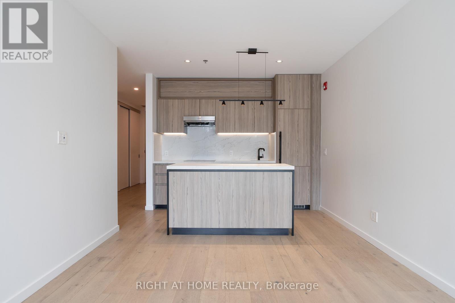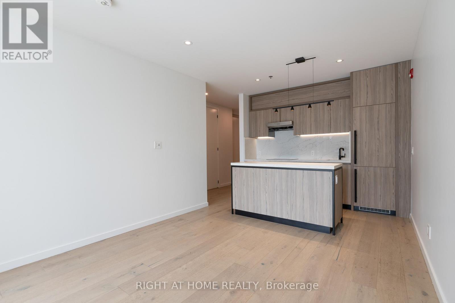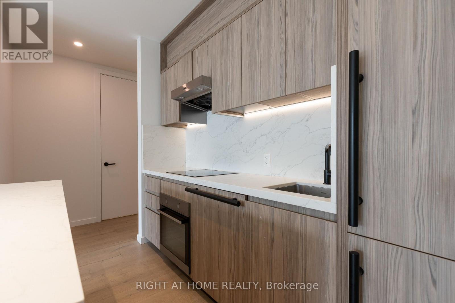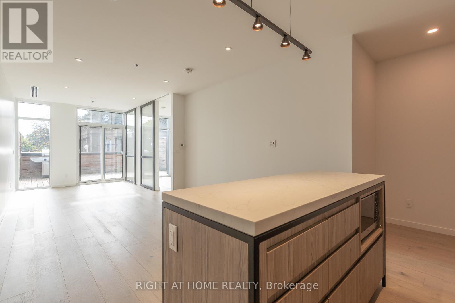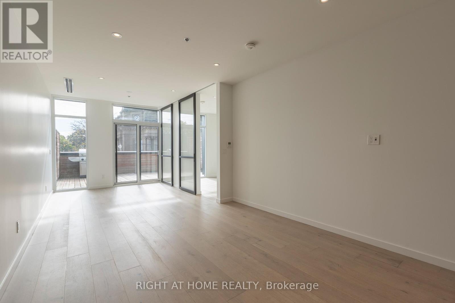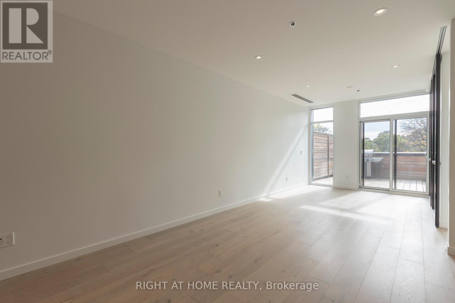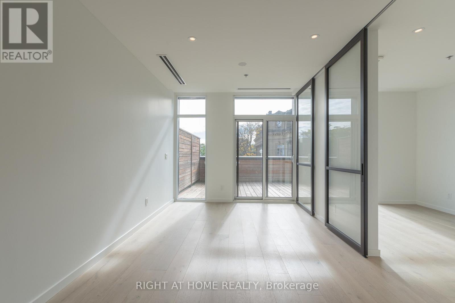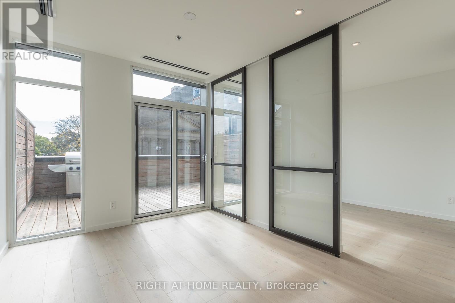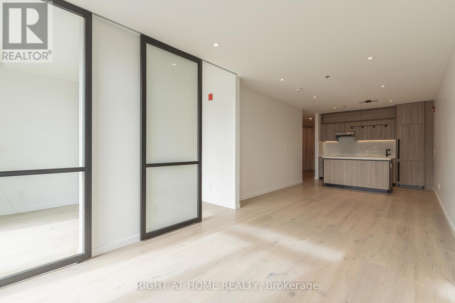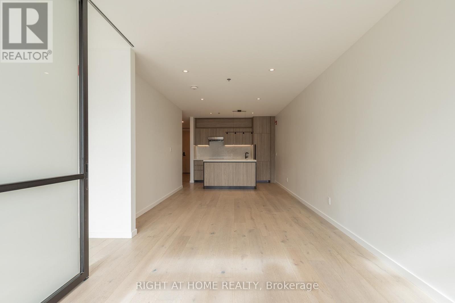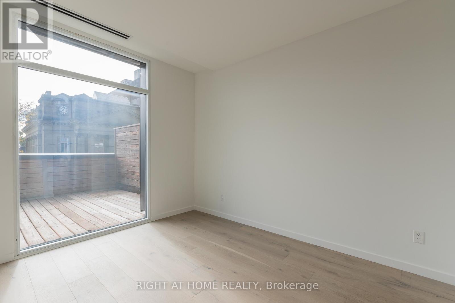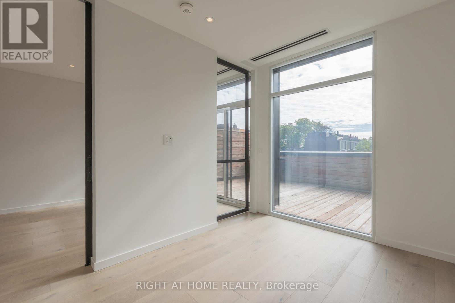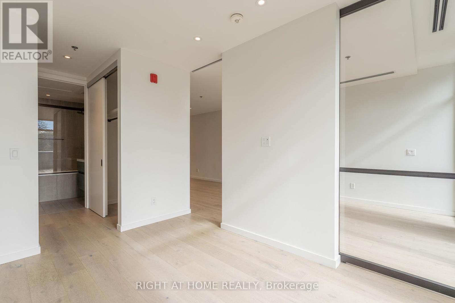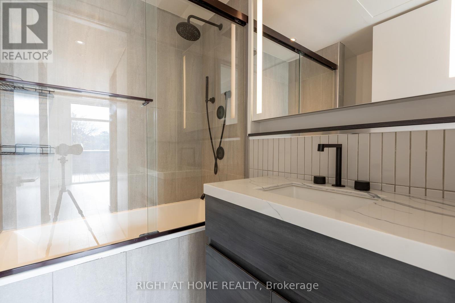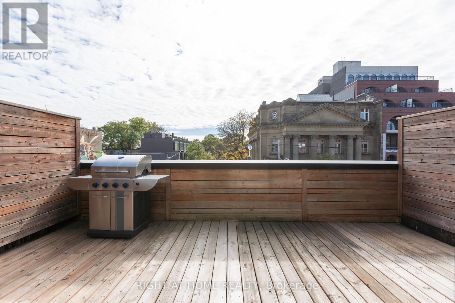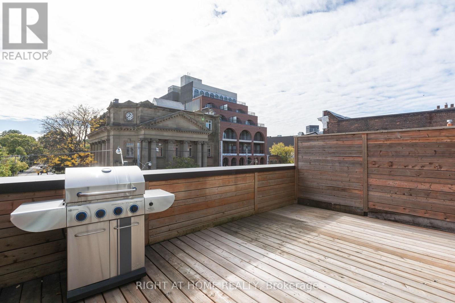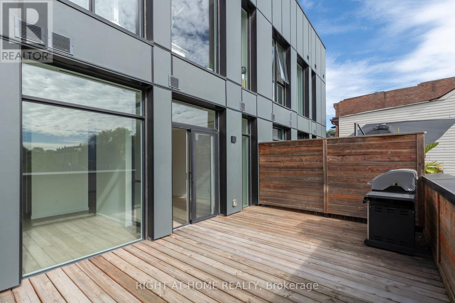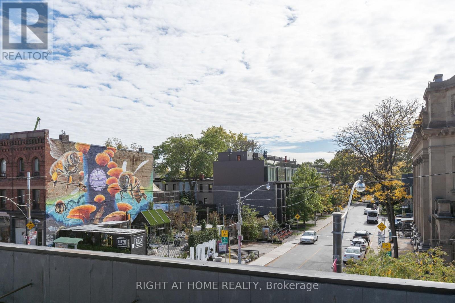206 - 778 Queen Street E Toronto, Ontario M4M 1H4
$3,200 Monthly
Welcome to Riverside Terrace - One of the most unique boutique buildings, discreetly and quietly tucked away right in the epicentre of Queen Street East where South Riverdale meets vibrant Leslieville! Making it a perfect home for those who would enjoy a hassle-free lifestyle in professionally managed and operated upscale building with only 11 units. Suite 206 features a sun-filled and spacious bedroom with ensuite spa-like 4-piece bathroom, oversized private South-facing terrace, functional open living space with white-oak designer floors and exceptional finishes throughout. Extra large den with a door which is big enough to be a second bedroom with a second bathroom. Smooth and high ceilings making the space feel light and airy. Fully equipped kitchen comes with built-in appliances and stylish countertops. Step outside from your private urban oasis and find yourself immersed in the middle of everything that East End has to offer - fabulous bakeries, artisan shops, cozy cafes, bookstores, bars and restaurants. Steps away from future Ontario Line and 24/7 streetcar at your doorstep. Pets are always welcome and street parking is available through the City of Toronto permit system. Storage lockers available at $50/m. (id:60365)
Property Details
| MLS® Number | E12488866 |
| Property Type | Single Family |
| Community Name | South Riverdale |
| AmenitiesNearBy | Park, Schools, Public Transit |
| CommunityFeatures | Pets Allowed With Restrictions, Community Centre |
| Features | Elevator |
| ViewType | City View |
Building
| BathroomTotal | 2 |
| BedroomsAboveGround | 1 |
| BedroomsBelowGround | 1 |
| BedroomsTotal | 2 |
| Age | 0 To 5 Years |
| Appliances | Oven - Built-in, Range |
| BasementType | None |
| CoolingType | Central Air Conditioning |
| ExteriorFinish | Brick |
| FireProtection | Controlled Entry, Smoke Detectors |
| FlooringType | Laminate |
| HeatingFuel | Natural Gas |
| HeatingType | Forced Air |
| SizeInterior | 800 - 899 Sqft |
| Type | Apartment |
Parking
| No Garage |
Land
| Acreage | No |
| LandAmenities | Park, Schools, Public Transit |
Rooms
| Level | Type | Length | Width | Dimensions |
|---|---|---|---|---|
| Flat | Bedroom | 2.64 m | 5.23 m | 2.64 m x 5.23 m |
| Flat | Den | 3.14 m | 3.04 m | 3.14 m x 3.04 m |
| Flat | Dining Room | 3.28 m | 1.74 m | 3.28 m x 1.74 m |
| Flat | Living Room | 3.28 m | 5.28 m | 3.28 m x 5.28 m |
| Flat | Kitchen | 3.28 m | 2.29 m | 3.28 m x 2.29 m |
Alex Balikoti
Salesperson
1396 Don Mills Rd Unit B-121
Toronto, Ontario M3B 0A7

