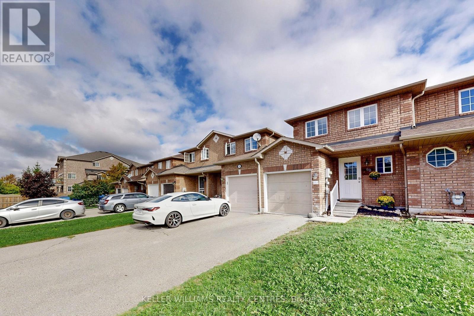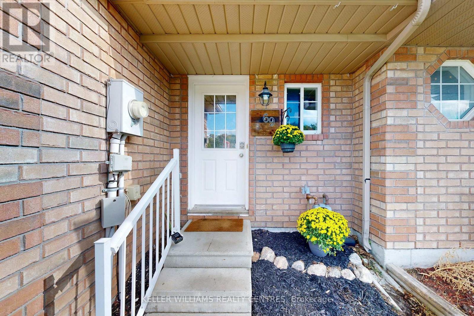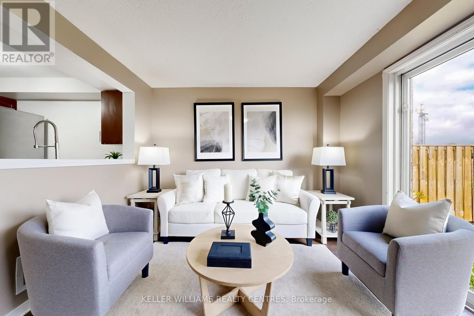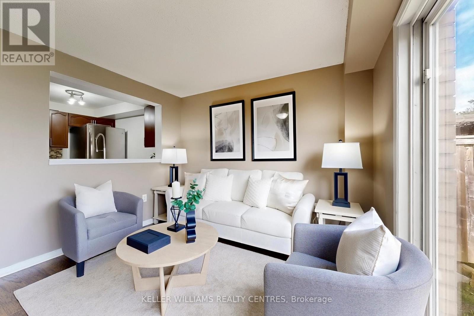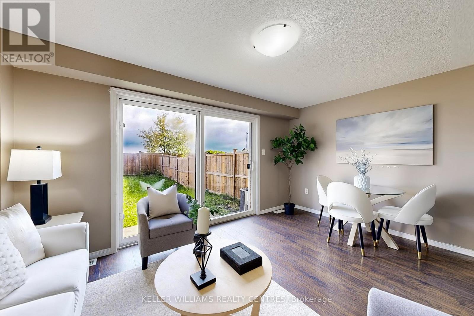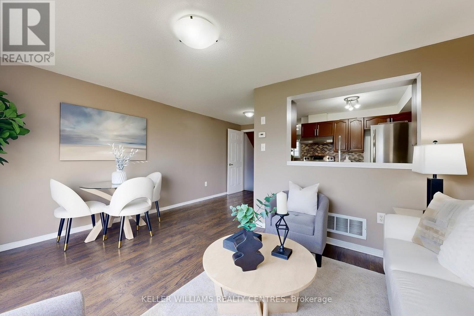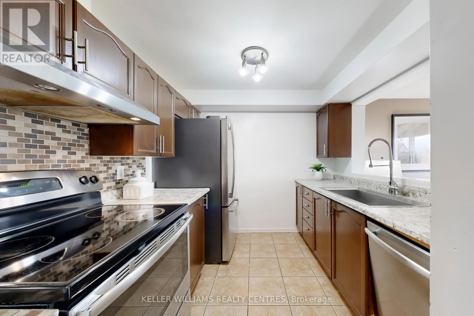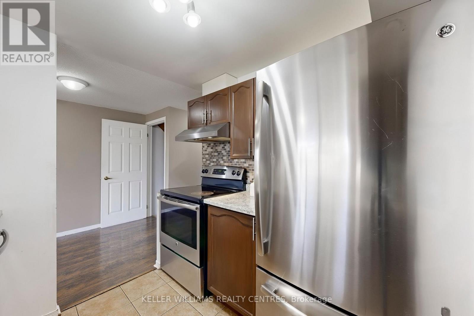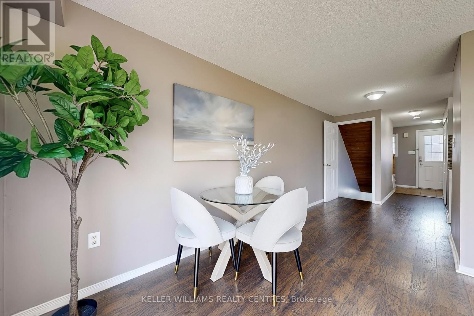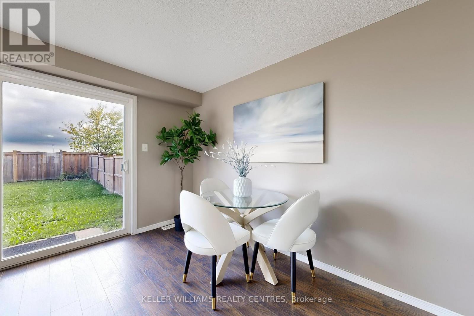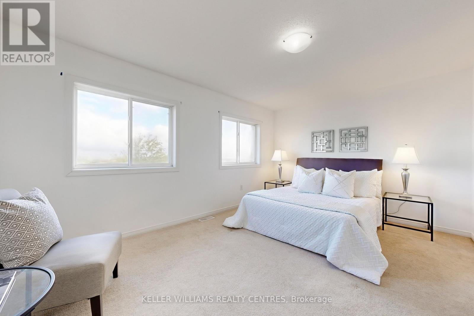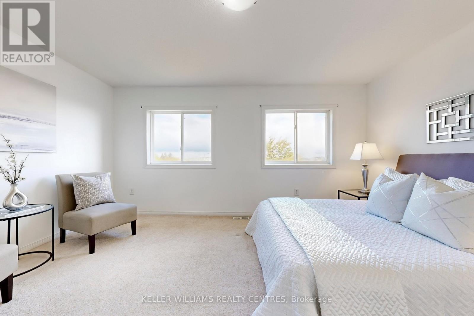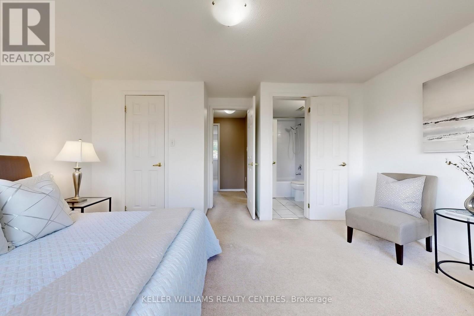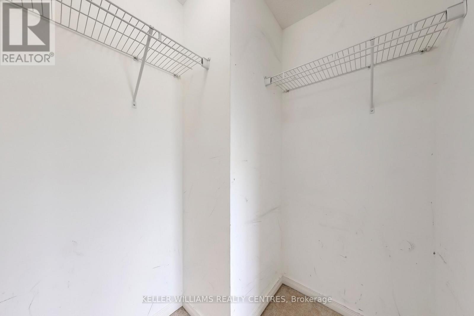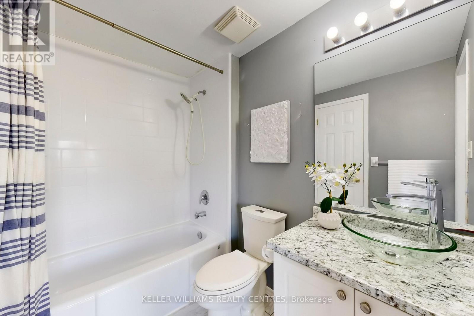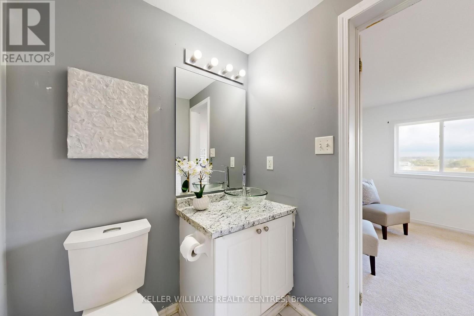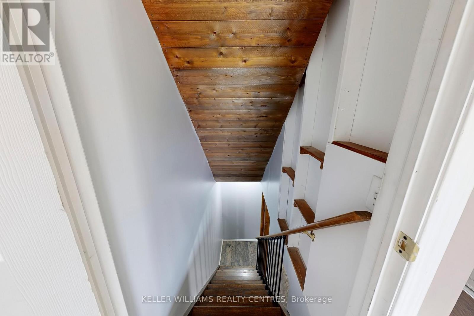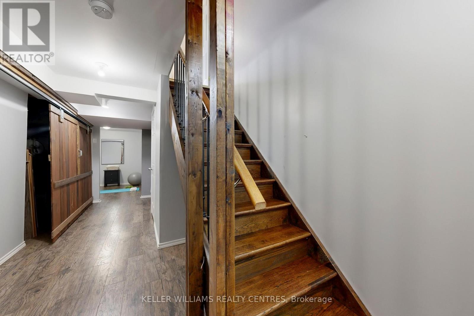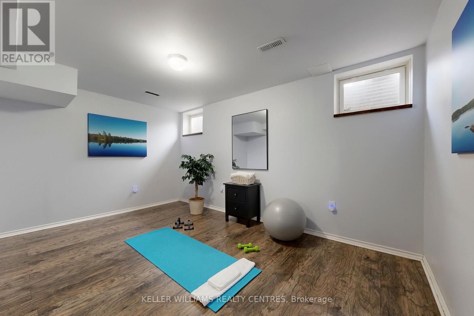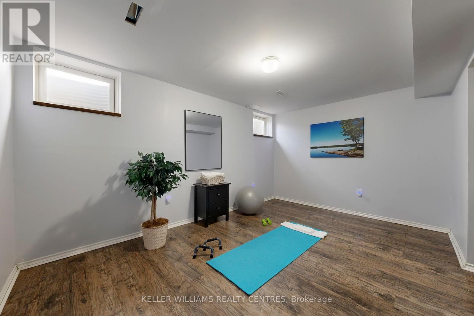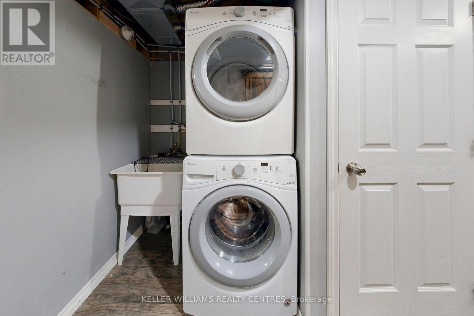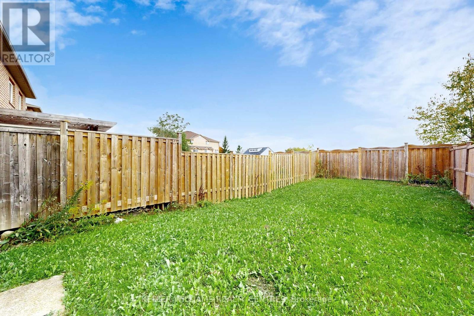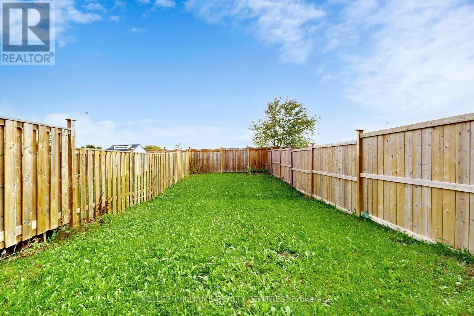69 Goodwin Drive Barrie, Ontario L4N 5Z8
$2,400 Monthly
Welcome to this beautifully updated 2-bedroom, 2-bathroom townhouse that is ready for you to move in and make it your own. Bright open living space with walk out to a large, fully fenced backyard perfect for play, or relaxing evenings outdoors. Enjoy the added bonus of a modern finished basement, ideal for a rec room or home office. Located In Desirable South Barrie. Family Friendly Neighborhood, Close To All Amenities And Walking Distance To South Barrie Go Station. Large Backyard! Access To Garage From Backyard (id:60365)
Property Details
| MLS® Number | S12488794 |
| Property Type | Single Family |
| Community Name | Painswick South |
| ParkingSpaceTotal | 3 |
Building
| BathroomTotal | 2 |
| BedroomsAboveGround | 2 |
| BedroomsTotal | 2 |
| Appliances | Water Heater, Dryer, Washer |
| BasementDevelopment | Finished |
| BasementType | N/a (finished) |
| ConstructionStyleAttachment | Attached |
| CoolingType | Central Air Conditioning |
| ExteriorFinish | Brick |
| FlooringType | Laminate |
| FoundationType | Concrete |
| HalfBathTotal | 1 |
| HeatingFuel | Natural Gas |
| HeatingType | Forced Air |
| StoriesTotal | 2 |
| SizeInterior | 700 - 1100 Sqft |
| Type | Row / Townhouse |
| UtilityWater | Municipal Water |
Parking
| Attached Garage | |
| Garage |
Land
| Acreage | No |
| Sewer | Sanitary Sewer |
| SizeDepth | 131 Ft ,2 In |
| SizeFrontage | 19 Ft ,8 In |
| SizeIrregular | 19.7 X 131.2 Ft |
| SizeTotalText | 19.7 X 131.2 Ft |
Rooms
| Level | Type | Length | Width | Dimensions |
|---|---|---|---|---|
| Second Level | Primary Bedroom | 4.47 m | 3.18 m | 4.47 m x 3.18 m |
| Second Level | Bedroom 2 | 3.66 m | 3.45 m | 3.66 m x 3.45 m |
| Main Level | Kitchen | 2.31 m | 2.13 m | 2.31 m x 2.13 m |
| Main Level | Eating Area | 2.79 m | 2.03 m | 2.79 m x 2.03 m |
| Main Level | Living Room | 4.47 m | 3.07 m | 4.47 m x 3.07 m |
https://www.realtor.ca/real-estate/29045919/69-goodwin-drive-barrie-painswick-south-painswick-south
Jonathan Chan
Salesperson
16945 Leslie St Units 27-28
Newmarket, Ontario L3Y 9A2
Dina Medeiros
Salesperson
16945 Leslie St Units 27-28
Newmarket, Ontario L3Y 9A2

