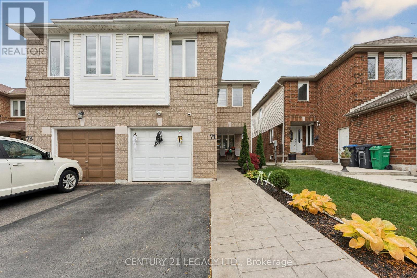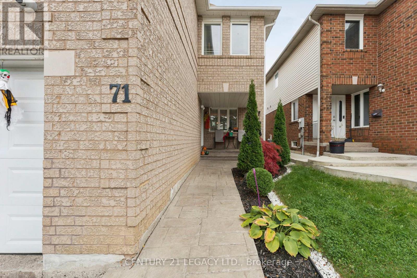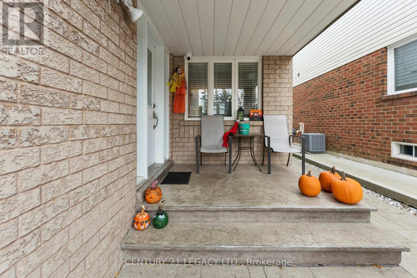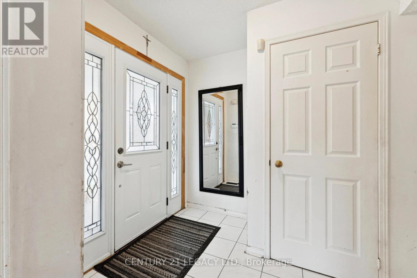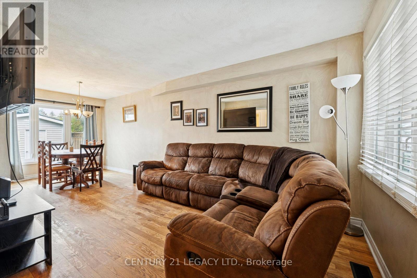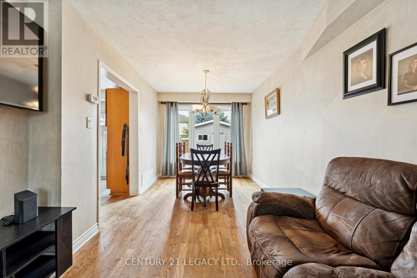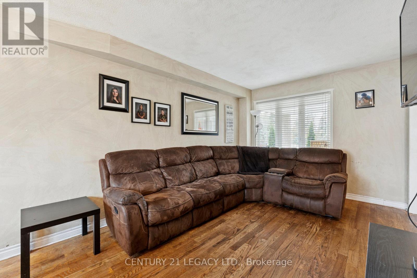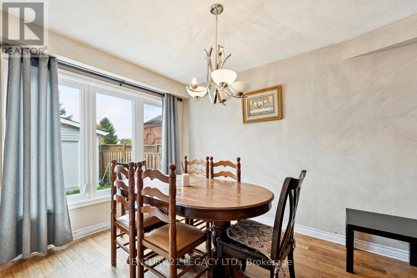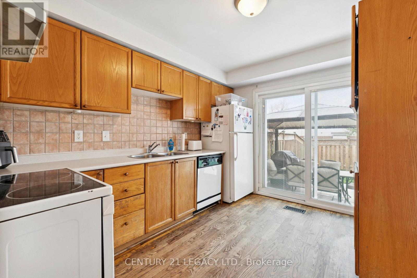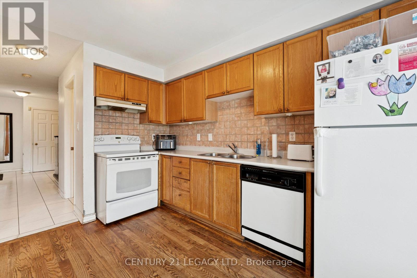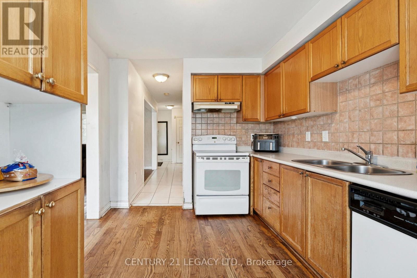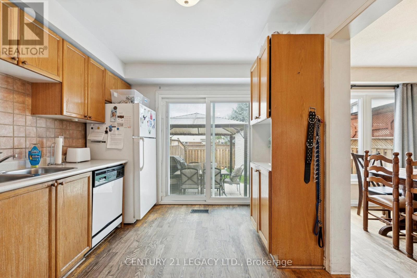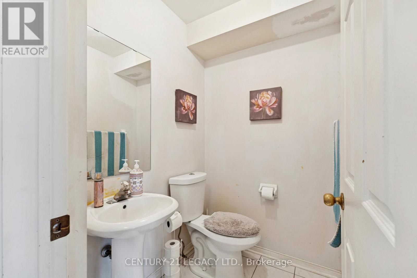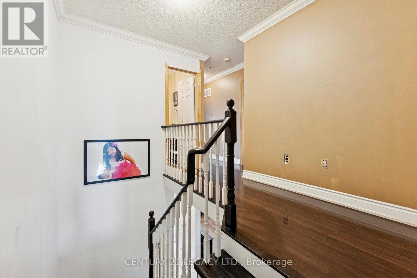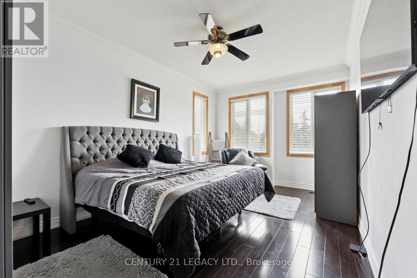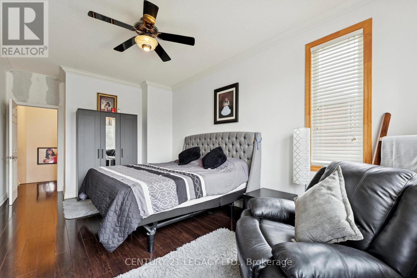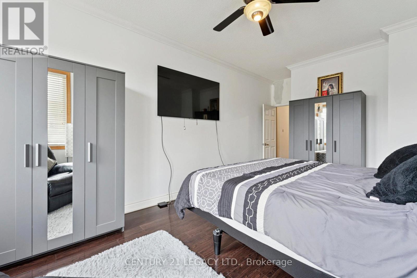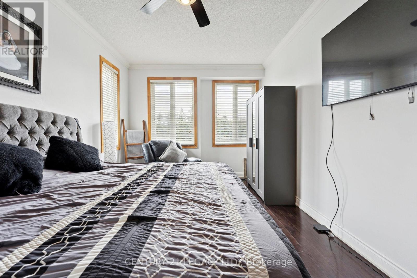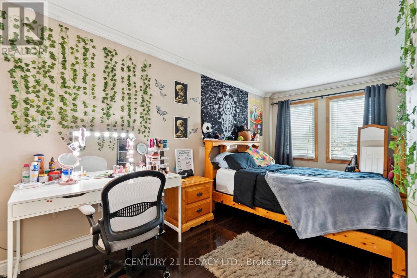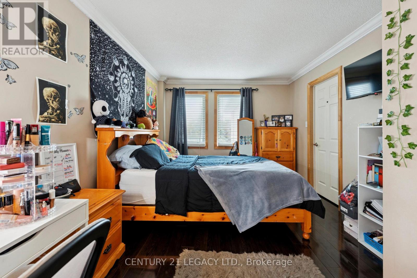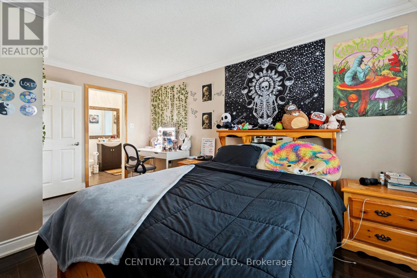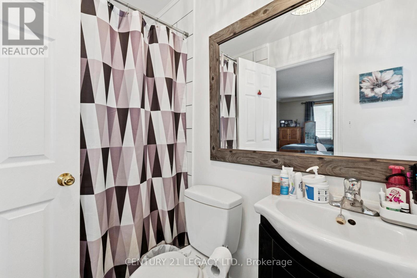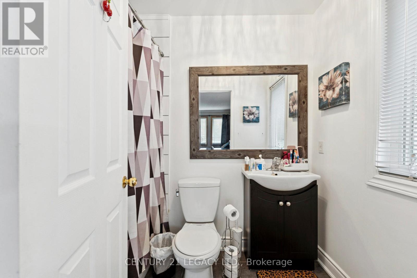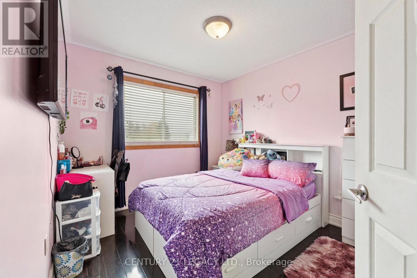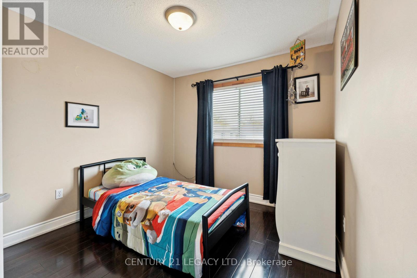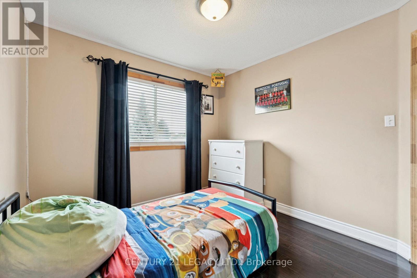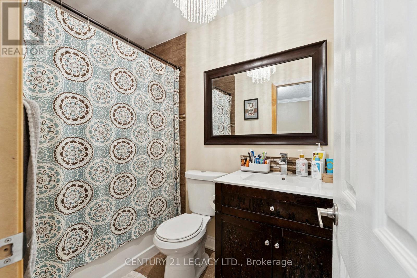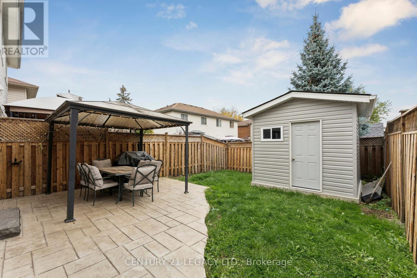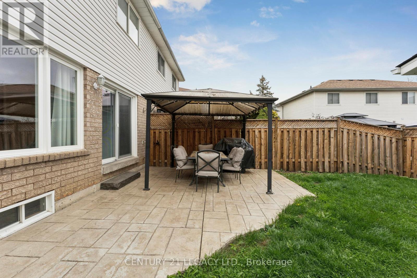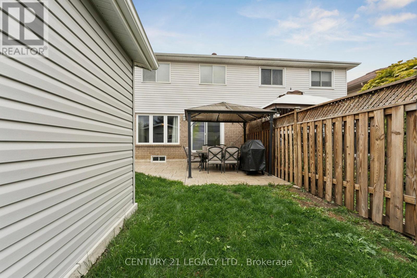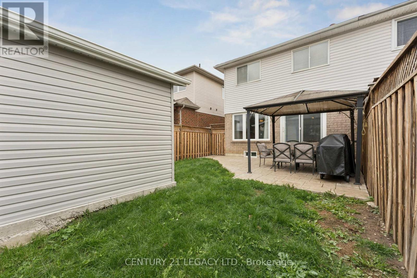71 Townley Crescent Brampton, Ontario L6Z 4T1
$849,900
Welcome to this beautiful semi-detached home nestled in the highly sought-after Heart Lake West community of Brampton. This well-maintained property features 3 spacious bedrooms, 2.5 baths, and an upper-level family room thoughtfully converted into a large additional bedroom - ideal for growing families or guests. The home offers wonderful curb appeal with a welcoming exterior and a nicely landscaped front yard. Inside, you'll find a bright and functional layout with an open-concept living and dining area, a cozy atmosphere perfect for everyday living. Conveniently located close to parks, schools, shopping, transit, and major highways, this home combines comfort, style, and convenience in one of Brampton's most family-friendly neighborhoods. Separate entrance to an unfinished is possible through the garage. Most windows were replaced in 2023, roof 2020. (id:60365)
Property Details
| MLS® Number | W12487954 |
| Property Type | Single Family |
| Community Name | Heart Lake West |
| AmenitiesNearBy | Place Of Worship, Park, Public Transit |
| CommunityFeatures | Community Centre, School Bus |
| EquipmentType | Water Heater |
| Features | Carpet Free |
| ParkingSpaceTotal | 5 |
| RentalEquipmentType | Water Heater |
Building
| BathroomTotal | 3 |
| BedroomsAboveGround | 3 |
| BedroomsBelowGround | 1 |
| BedroomsTotal | 4 |
| Appliances | Garage Door Opener Remote(s), Dishwasher, Dryer, Stove, Washer, Window Coverings, Refrigerator |
| BasementDevelopment | Unfinished |
| BasementFeatures | Separate Entrance |
| BasementType | N/a, N/a (unfinished) |
| ConstructionStyleAttachment | Semi-detached |
| CoolingType | Central Air Conditioning |
| ExteriorFinish | Brick, Aluminum Siding |
| FlooringType | Hardwood |
| FoundationType | Unknown |
| HalfBathTotal | 1 |
| HeatingFuel | Natural Gas |
| HeatingType | Forced Air |
| StoriesTotal | 2 |
| SizeInterior | 1500 - 2000 Sqft |
| Type | House |
| UtilityWater | Municipal Water |
Parking
| Attached Garage | |
| Garage |
Land
| Acreage | No |
| LandAmenities | Place Of Worship, Park, Public Transit |
| Sewer | Sanitary Sewer |
| SizeDepth | 109 Ft ,10 In |
| SizeFrontage | 24 Ft ,3 In |
| SizeIrregular | 24.3 X 109.9 Ft |
| SizeTotalText | 24.3 X 109.9 Ft |
Rooms
| Level | Type | Length | Width | Dimensions |
|---|---|---|---|---|
| Second Level | Family Room | 15.03 m | 10.07 m | 15.03 m x 10.07 m |
| Second Level | Primary Bedroom | 14.02 m | 10.02 m | 14.02 m x 10.02 m |
| Second Level | Bedroom 2 | 10.06 m | 8.1 m | 10.06 m x 8.1 m |
| Second Level | Bedroom 3 | 9.01 m | 10.07 m | 9.01 m x 10.07 m |
| Main Level | Kitchen | 12.01 m | 9.1 m | 12.01 m x 9.1 m |
| Main Level | Dining Room | 10.85 m | 9.6 m | 10.85 m x 9.6 m |
| Main Level | Living Room | 12.05 m | 10.95 m | 12.05 m x 10.95 m |
Harry K.p. Kandhai
Salesperson
6625 Tomken Rd Unit 2
Mississauga, Ontario L5T 2C2
Neha Kandhai
Salesperson
6625 Tomken Rd Unit 2
Mississauga, Ontario L5T 2C2

