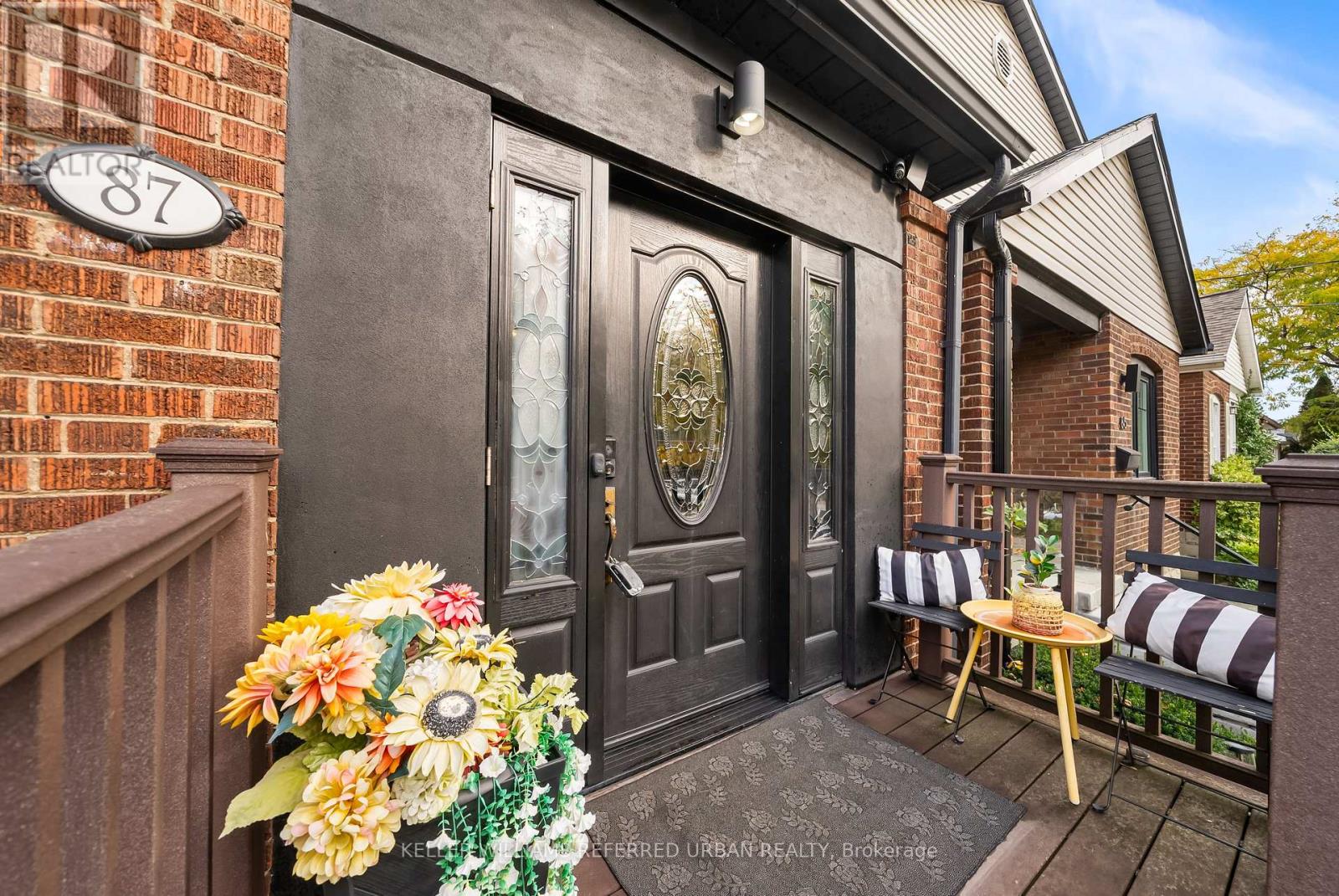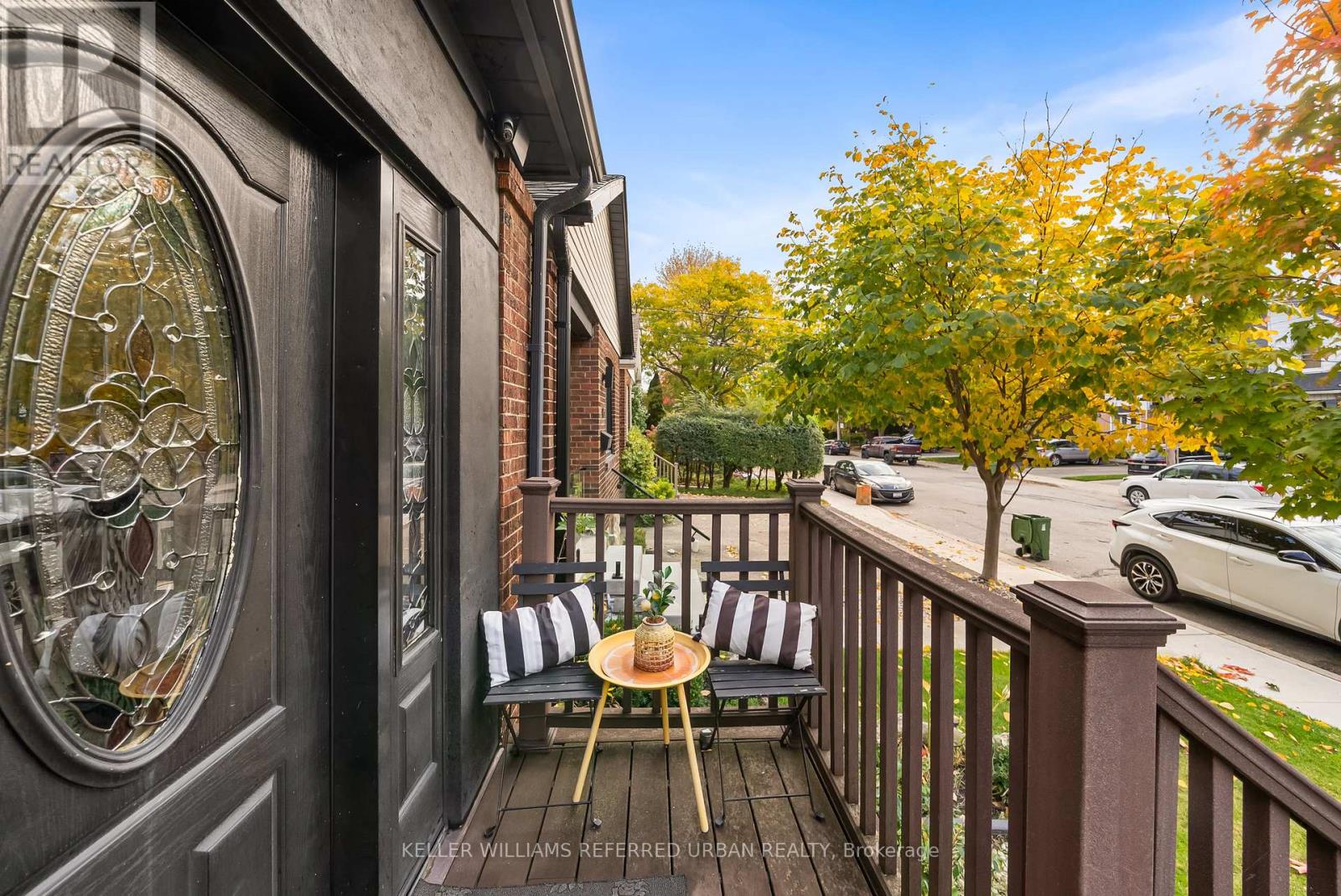87 Fourth Street Toronto, Ontario M8V 2Y4
$1,199,999
Lakeside Luxury Meets Urban Cool - Welcome to 87 Fourth Street Just steps from the shimmering shoreline, this rare find combines designer flair with cozy charm on an extra-deep lot. Every inch of this renovated bungalow has been thoughtfully reimagined with over $250,000 in upgrades - blending modern elegance with effortless comfort. Step inside to a sun-filled, open-concept living space featuring a custom kitchen with granite counters, updated bathrooms, and clever touches throughout. Each bedroom includes its own closet, while a spacious mudroom adds the perfect touch of practicality. The fully finished basement with separate entrance opens endless possibilities - from an income-generating suite to a stylish home office or private guest retreat. Outside, your private backyard oasis awaits. Entertain under the stars, unwind with a glass of wine, or simply enjoy the tranquility of this lakeside escape. All this, just a short stroll to the waterfront, scenic trails, trendy shops, cafes, parks, and transit. 87 Fourth Street - where modern living meets lakeside serenity. (id:60365)
Property Details
| MLS® Number | W12488026 |
| Property Type | Single Family |
| Community Name | New Toronto |
| AmenitiesNearBy | Hospital, Park, Place Of Worship, Public Transit |
| Features | Dry |
| ParkingSpaceTotal | 1 |
| Structure | Deck |
Building
| BathroomTotal | 3 |
| BedroomsAboveGround | 2 |
| BedroomsBelowGround | 1 |
| BedroomsTotal | 3 |
| Age | 51 To 99 Years |
| Amenities | Fireplace(s) |
| Appliances | Hot Tub, Dryer, Microwave, Oven, Stove, Washer, Window Coverings, Refrigerator |
| ArchitecturalStyle | Bungalow |
| BasementDevelopment | Finished |
| BasementFeatures | Walk Out |
| BasementType | Full (finished) |
| ConstructionStyleAttachment | Detached |
| CoolingType | Central Air Conditioning |
| ExteriorFinish | Brick |
| FireplacePresent | Yes |
| FoundationType | Brick |
| HalfBathTotal | 1 |
| HeatingFuel | Natural Gas |
| HeatingType | Forced Air, Not Known |
| StoriesTotal | 1 |
| SizeInterior | 700 - 1100 Sqft |
| Type | House |
| UtilityWater | Municipal Water |
Parking
| No Garage |
Land
| Acreage | No |
| FenceType | Fully Fenced, Fenced Yard |
| LandAmenities | Hospital, Park, Place Of Worship, Public Transit |
| Sewer | Sanitary Sewer |
| SizeDepth | 123 Ft |
| SizeFrontage | 25 Ft |
| SizeIrregular | 25 X 123 Ft |
| SizeTotalText | 25 X 123 Ft |
Rooms
| Level | Type | Length | Width | Dimensions |
|---|---|---|---|---|
| Lower Level | Bathroom | 2.14 m | 2.25 m | 2.14 m x 2.25 m |
| Lower Level | Exercise Room | 4.44 m | 6.51 m | 4.44 m x 6.51 m |
| Lower Level | Bedroom 3 | 3.23 m | 3.9 m | 3.23 m x 3.9 m |
| Main Level | Foyer | 2.79 m | 1.87 m | 2.79 m x 1.87 m |
| Main Level | Dining Room | 2.73 m | 6.37 m | 2.73 m x 6.37 m |
| Main Level | Living Room | 2.73 m | 6.37 m | 2.73 m x 6.37 m |
| Main Level | Kitchen | 2.56 m | 5.71 m | 2.56 m x 5.71 m |
| Main Level | Bedroom | 2.82 m | 2.26 m | 2.82 m x 2.26 m |
| Main Level | Bedroom 2 | 2.79 m | 3.78 m | 2.79 m x 3.78 m |
| Main Level | Bathroom | 1.74 m | 1.97 m | 1.74 m x 1.97 m |
| Main Level | Bathroom | 1.13 m | 1.52 m | 1.13 m x 1.52 m |
https://www.realtor.ca/real-estate/29045962/87-fourth-street-toronto-new-toronto-new-toronto
David Peres
Salesperson
156 Duncan Mill Rd Unit 1
Toronto, Ontario M3B 3N2












































