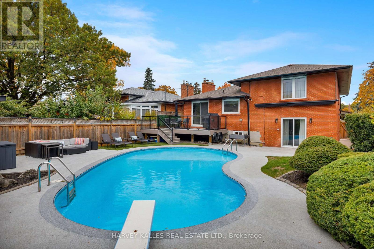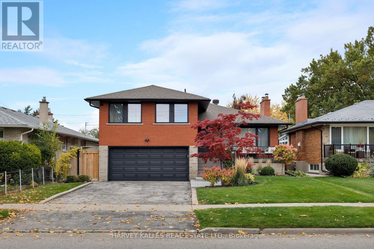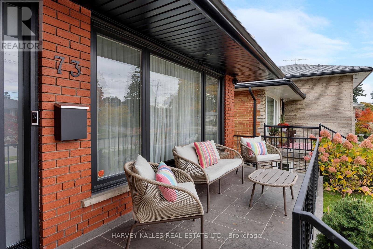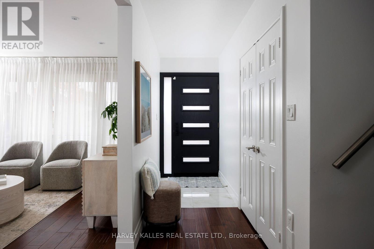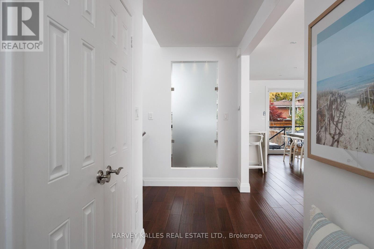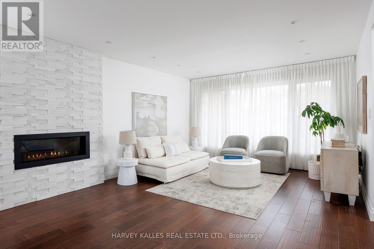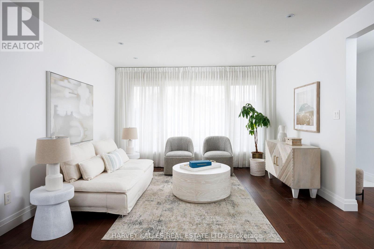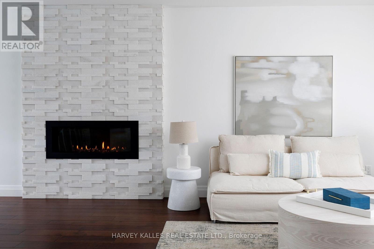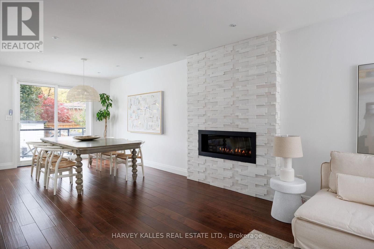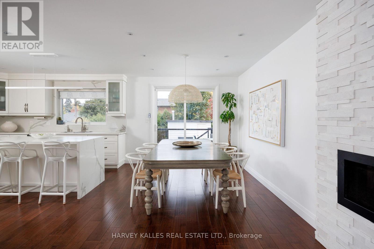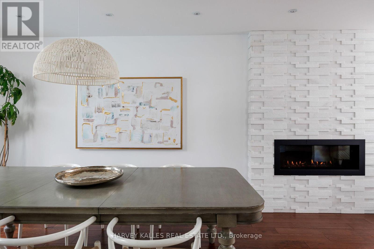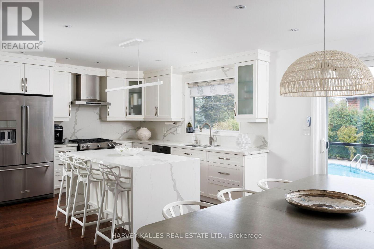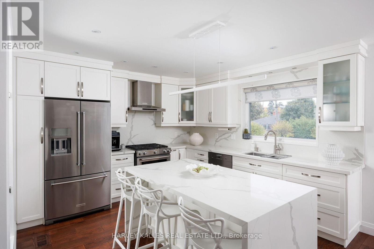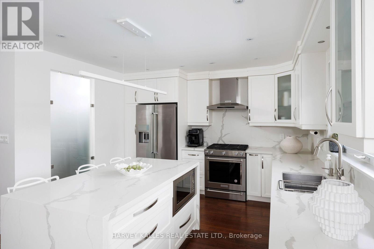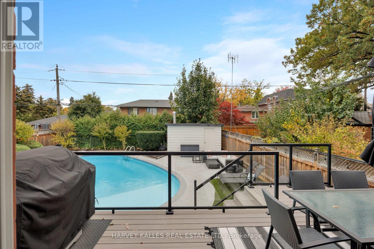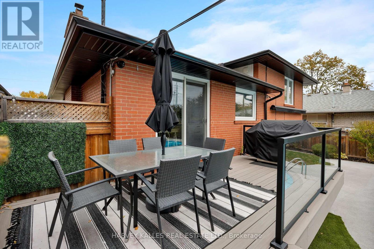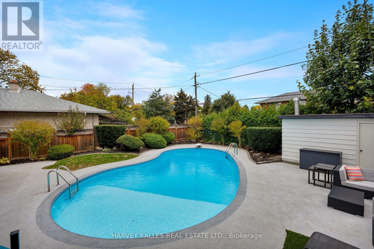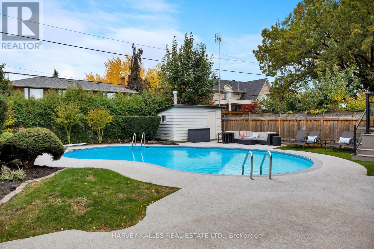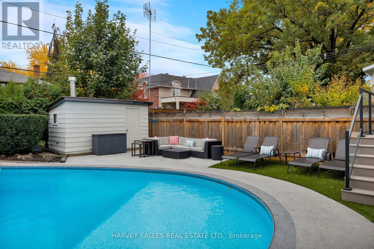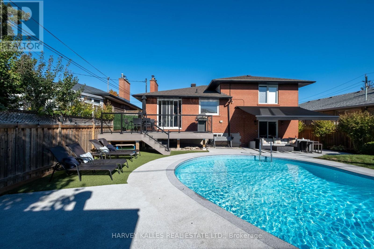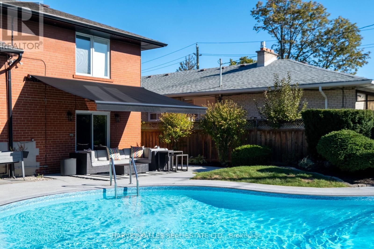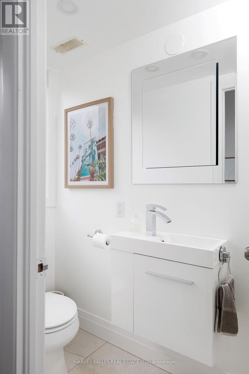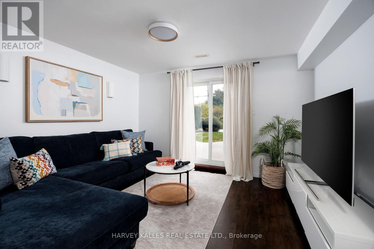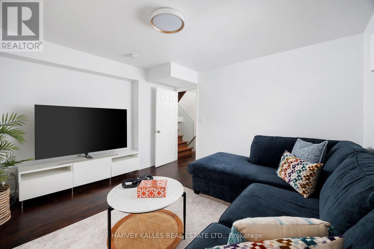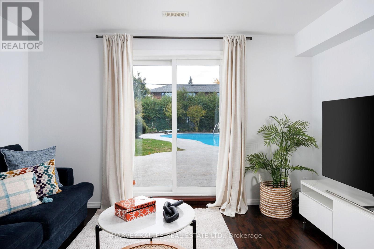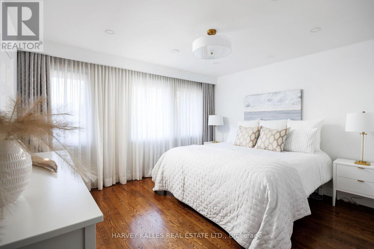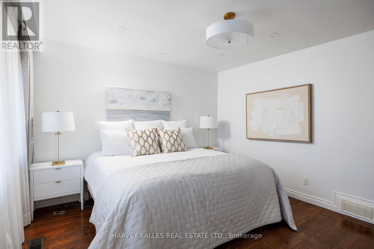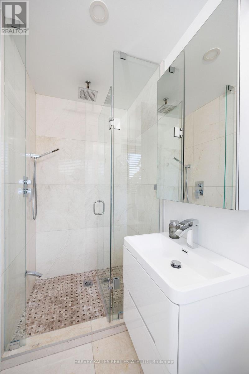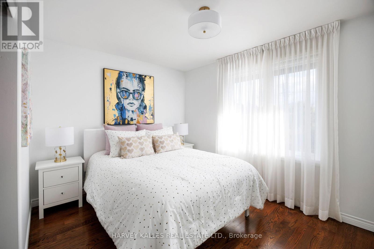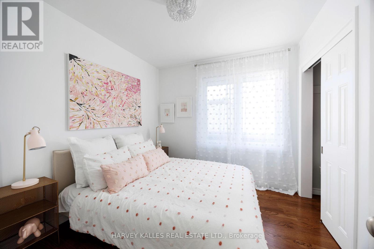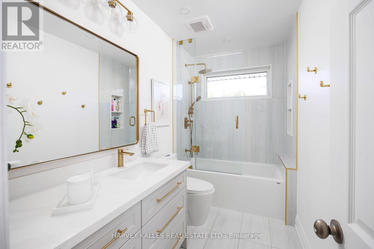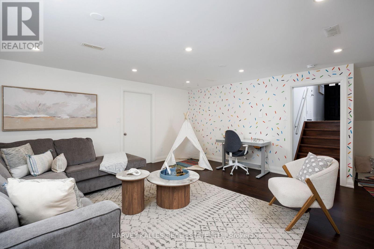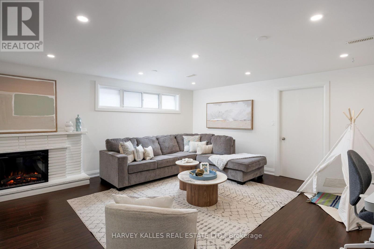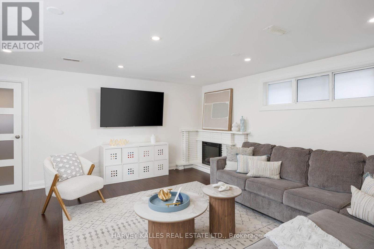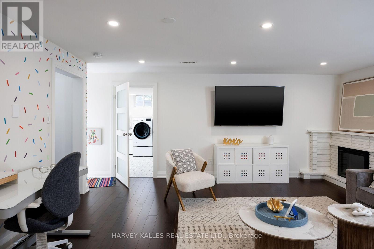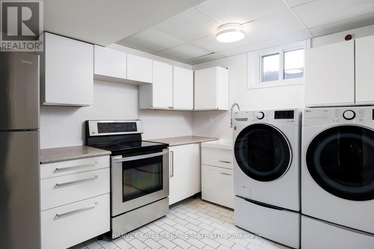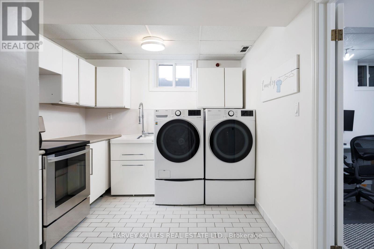73 Summitcrest Drive Toronto, Ontario M9P 1H7
$1,698,000
Coming home has never felt so good as rolling up the massive driveway at 73 Summitcrest Drive. Everything is just where it should be in this showstopping 4-level side-split with three bedrooms and three baths located in the highly desirable Royal York Gardens community. A few words may spring to mind when you see the spacious, wide-open floor plan on the main level: "Sophisticated." "Unique." "Breathtaking." To name a few. Then, when you see the walkout to the brand-new deck and lush backyard complete with absolute privacy and an in-ground swimming pool, you will be left absolutely speechless. Inside, all bathrooms have been fully remodelled to provide a spa-like experience without ever leaving the house. The upper level boasts three bedrooms, and the primary features a 3-piece ensuite and a walk-in closet that will inspire even the most dedicated fashionista.The family room is on the main level, with a walkout to the backyard oasis, ensuring a flood of sunshine and fresh air when spending time with your loved ones. Laundry facilities are conveniently located on the lower level, and a double-car garage and driveway provide plenty of parking, a rare plus in Toronto. (id:60365)
Open House
This property has open houses!
2:00 pm
Ends at:4:00 pm
Property Details
| MLS® Number | W12488226 |
| Property Type | Single Family |
| Community Name | Willowridge-Martingrove-Richview |
| AmenitiesNearBy | Golf Nearby, Park, Public Transit, Schools |
| Features | Carpet Free |
| ParkingSpaceTotal | 6 |
| PoolType | Inground Pool |
| Structure | Shed |
Building
| BathroomTotal | 3 |
| BedroomsAboveGround | 3 |
| BedroomsBelowGround | 1 |
| BedroomsTotal | 4 |
| Age | 51 To 99 Years |
| Appliances | Garage Door Opener Remote(s), Central Vacuum, Water Heater, Dishwasher, Dryer, Freezer, Hood Fan, Microwave, Oven, Range, Washer, Window Coverings, Refrigerator |
| BasementDevelopment | Finished |
| BasementType | N/a (finished) |
| ConstructionStyleAttachment | Detached |
| ConstructionStyleSplitLevel | Sidesplit |
| CoolingType | Central Air Conditioning |
| ExteriorFinish | Brick |
| FireplacePresent | Yes |
| FireplaceTotal | 2 |
| FlooringType | Concrete, Hardwood, Laminate, Vinyl, Tile |
| FoundationType | Block |
| HeatingFuel | Natural Gas |
| HeatingType | Forced Air |
| SizeInterior | 1500 - 2000 Sqft |
| Type | House |
| UtilityWater | Municipal Water |
Parking
| Attached Garage | |
| Garage |
Land
| Acreage | No |
| FenceType | Fenced Yard |
| LandAmenities | Golf Nearby, Park, Public Transit, Schools |
| Sewer | Sanitary Sewer |
| SizeDepth | 126 Ft |
| SizeFrontage | 50 Ft |
| SizeIrregular | 50 X 126 Ft |
| SizeTotalText | 50 X 126 Ft|under 1/2 Acre |
Rooms
| Level | Type | Length | Width | Dimensions |
|---|---|---|---|---|
| Lower Level | Office | 2.7 m | 3.57 m | 2.7 m x 3.57 m |
| Lower Level | Cold Room | 5.35 m | 1.58 m | 5.35 m x 1.58 m |
| Lower Level | Recreational, Games Room | 7.3 m | 5.23 m | 7.3 m x 5.23 m |
| Lower Level | Laundry Room | 2.7 m | 3.57 m | 2.7 m x 3.57 m |
| Main Level | Living Room | 4.02 m | 5.32 m | 4.02 m x 5.32 m |
| Main Level | Dining Room | 2.89 m | 3.57 m | 2.89 m x 3.57 m |
| Main Level | Kitchen | 3.95 m | 3.56 m | 3.95 m x 3.56 m |
| Upper Level | Primary Bedroom | 3.96 m | 4.4 m | 3.96 m x 4.4 m |
| Upper Level | Bedroom | 2.89 m | 2.89 m | 2.89 m x 2.89 m |
| Upper Level | Bedroom | 3.96 m | 3.57 m | 3.96 m x 3.57 m |
| In Between | Family Room | 3.97 m | 3.57 m | 3.97 m x 3.57 m |
Utilities
| Cable | Available |
| Electricity | Installed |
| Sewer | Installed |
Ana Santos
Salesperson
2316 Bloor Street West
Toronto, Ontario M6S 1P2
Sara Branco
Salesperson
2316 Bloor Street West
Toronto, Ontario M6S 1P2

