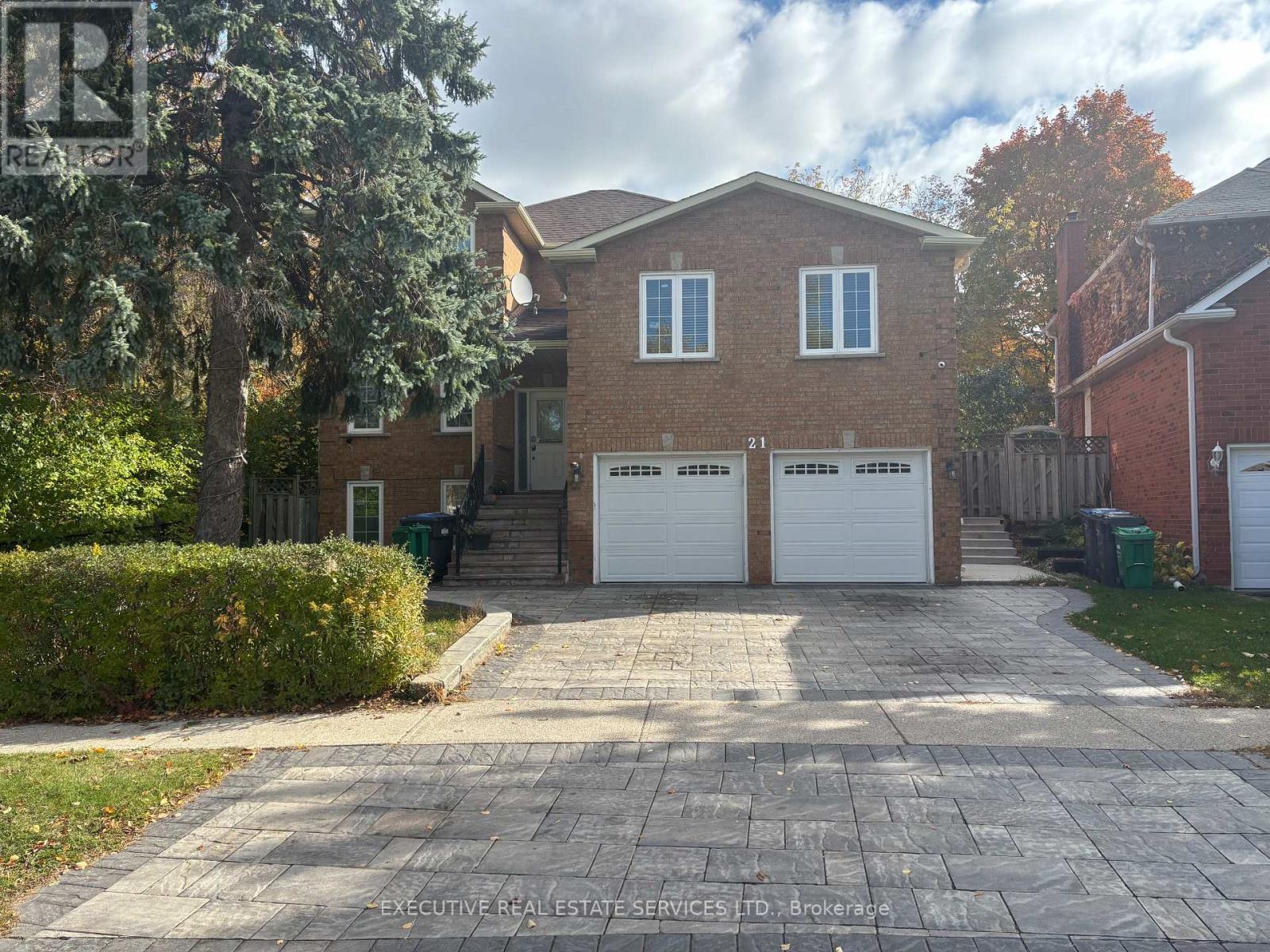21 Lone Oak Avenue Brampton, Ontario L6S 5V4
$1,299,900
Welcome to 21 Lone Oak Avenue. This double car garage detached home is the one you have been waiting for. Upgraded interlock driveway with ample parking space. Full brick elevation. Step into the home to be greeted by a fantastic layout! Separate living, formal dining, & family room! Oversized great room with limitless potential, can be used as a second family room. Plenty of windows throughout the home flood the interior with natural light. Walk out to the rear yard from the family sized kitchen, which also features an eat in area! Ensuite laundry on the main floor with conveniently located powder room & access to side yard. Ascend to the upper level via the spiral staircase. Upper level features generously sized master bedroom with 5 piece ensuite. Remaining bedrooms are spacious & share a full washroom. Fully finished basement with separate entrance through the garage. Pie shaped lot widens at the rear! Fully private backyard is the perfect place for entertaining! Location Location Location! Situated in the heart of Bramalea Woods! Close to schools, parks, shopping, highway 410, bramalea city centre, trails, & all other amenities. The combination of lot, layout, & location makes this the one to call home. (id:60365)
Property Details
| MLS® Number | W12488380 |
| Property Type | Single Family |
| Community Name | Westgate |
| EquipmentType | Water Heater |
| Features | Wooded Area, Conservation/green Belt |
| ParkingSpaceTotal | 6 |
| RentalEquipmentType | Water Heater |
Building
| BathroomTotal | 4 |
| BedroomsAboveGround | 4 |
| BedroomsTotal | 4 |
| Appliances | Garage Door Opener Remote(s), Central Vacuum, Water Heater, Dishwasher, Dryer, Stove, Washer, Refrigerator |
| BasementDevelopment | Finished |
| BasementFeatures | Separate Entrance |
| BasementType | N/a (finished), N/a |
| ConstructionStyleAttachment | Detached |
| CoolingType | Central Air Conditioning |
| ExteriorFinish | Brick |
| FireplacePresent | Yes |
| FlooringType | Hardwood |
| FoundationType | Poured Concrete |
| HalfBathTotal | 1 |
| HeatingFuel | Natural Gas |
| HeatingType | Forced Air |
| StoriesTotal | 2 |
| SizeInterior | 2500 - 3000 Sqft |
| Type | House |
| UtilityWater | Municipal Water |
Parking
| Attached Garage | |
| Garage |
Land
| Acreage | No |
| Sewer | Sanitary Sewer |
| SizeDepth | 110 Ft ,3 In |
| SizeFrontage | 42 Ft ,7 In |
| SizeIrregular | 42.6 X 110.3 Ft |
| SizeTotalText | 42.6 X 110.3 Ft |
| SurfaceWater | Lake/pond |
Rooms
| Level | Type | Length | Width | Dimensions |
|---|---|---|---|---|
| Second Level | Family Room | 5.71 m | 5.65 m | 5.71 m x 5.65 m |
| Second Level | Primary Bedroom | 5.23 m | 3.37 m | 5.23 m x 3.37 m |
| Second Level | Bedroom 2 | 4.01 m | 3.37 m | 4.01 m x 3.37 m |
| Second Level | Bedroom 3 | 4.05 m | 3.36 m | 4.05 m x 3.36 m |
| Second Level | Bedroom 4 | 3.39 m | 3.32 m | 3.39 m x 3.32 m |
| Main Level | Living Room | 4.81 m | 3.25 m | 4.81 m x 3.25 m |
| Main Level | Dining Room | 3.63 m | 3.25 m | 3.63 m x 3.25 m |
| Main Level | Kitchen | 6.14 m | 2.94 m | 6.14 m x 2.94 m |
| Main Level | Family Room | 5.58 m | 3.31 m | 5.58 m x 3.31 m |
https://www.realtor.ca/real-estate/29046010/21-lone-oak-avenue-brampton-westgate-westgate
Samir Sharda
Salesperson
5-B Conestoga Drive Unit 301
Brampton, Ontario L6Z 4N5
Jaidev Gaind
Broker
5-B Conestoga Drive Unit 301
Brampton, Ontario L6Z 4N5
Sanjit Chopra
Salesperson
5-B Conestoga Drive Unit 301
Brampton, Ontario L6Z 4N5




