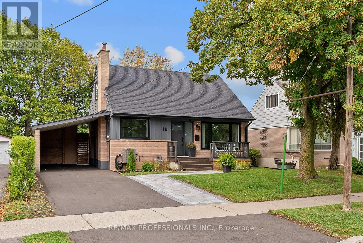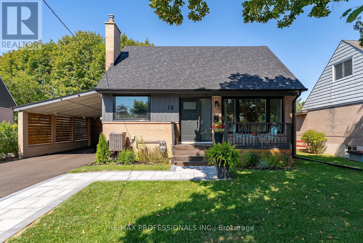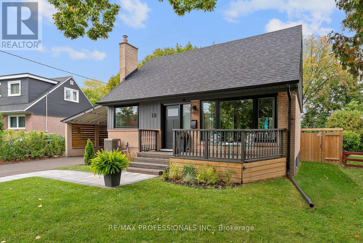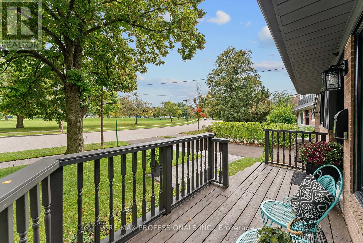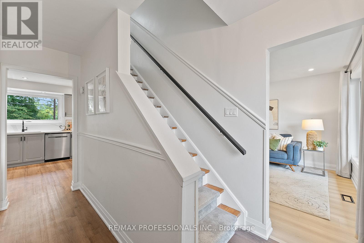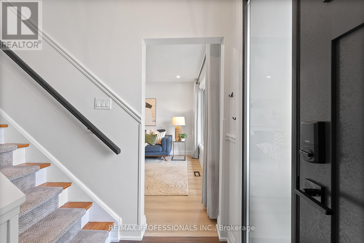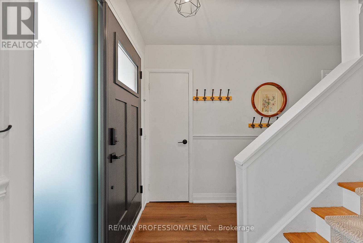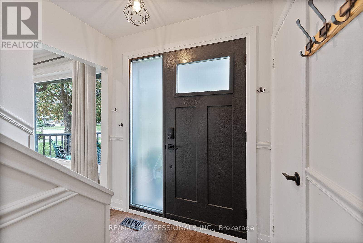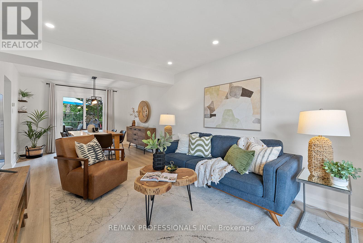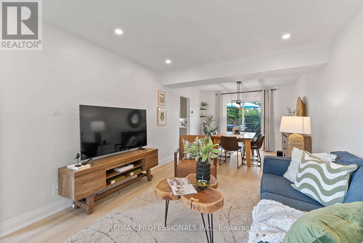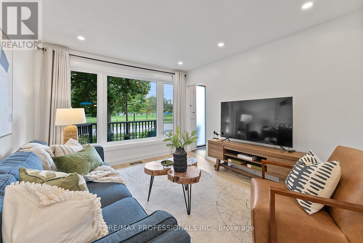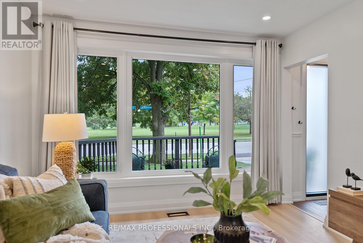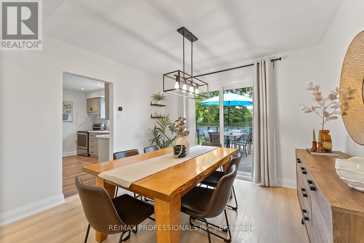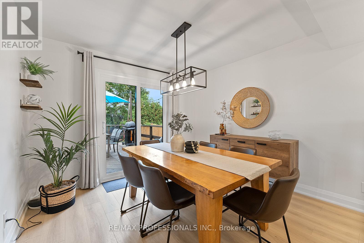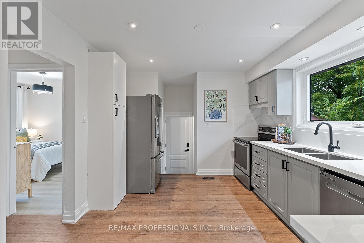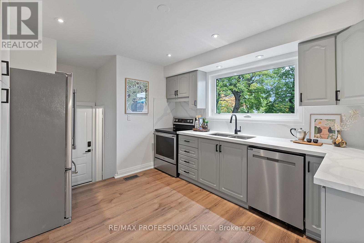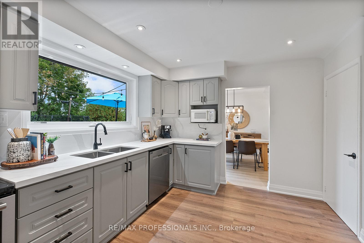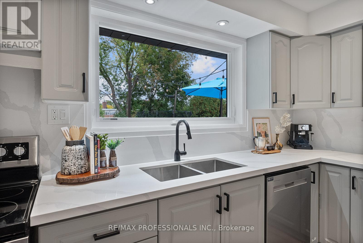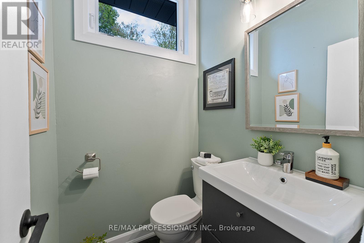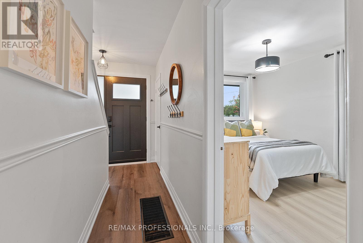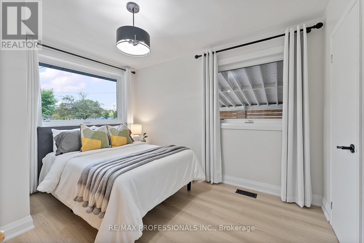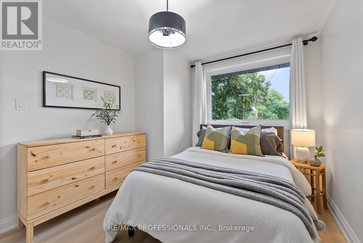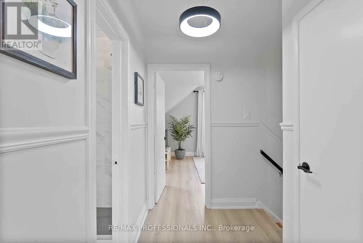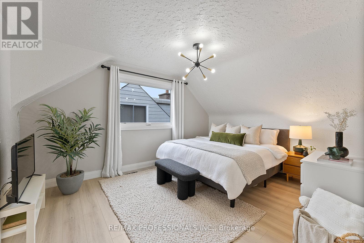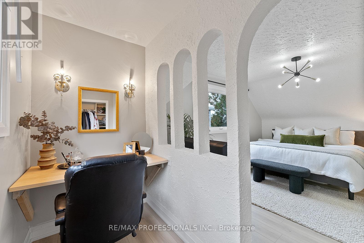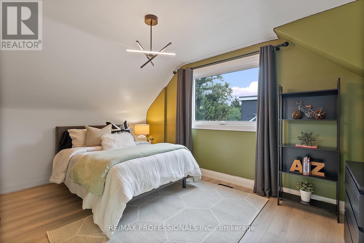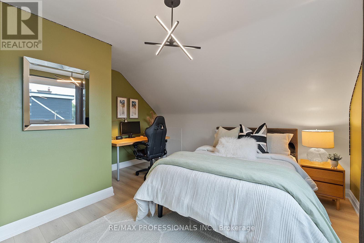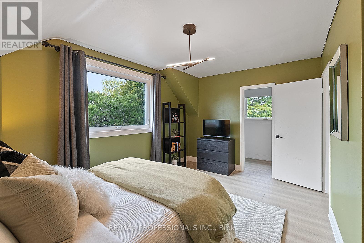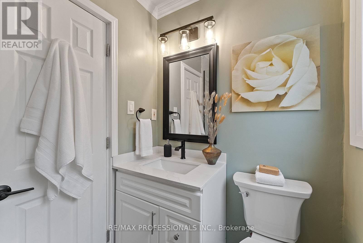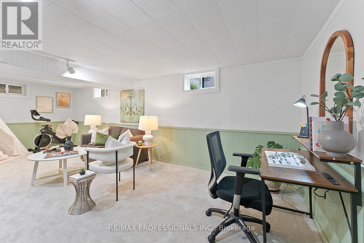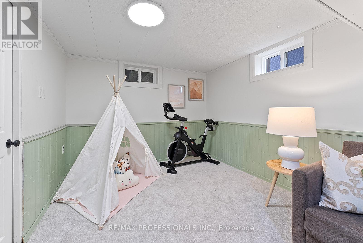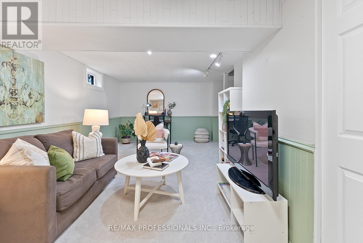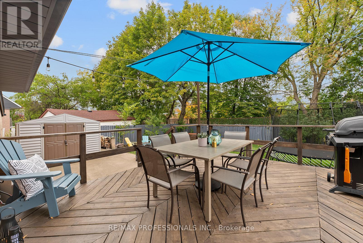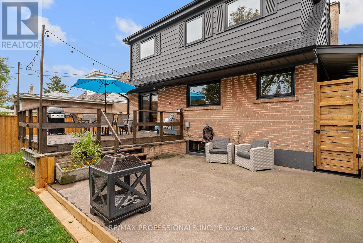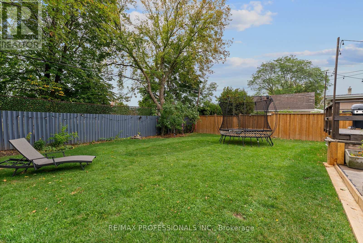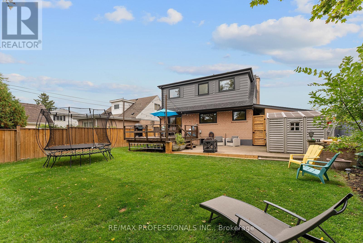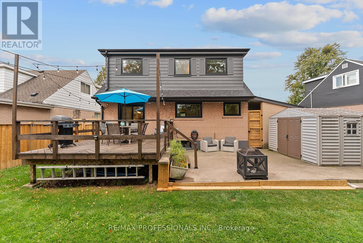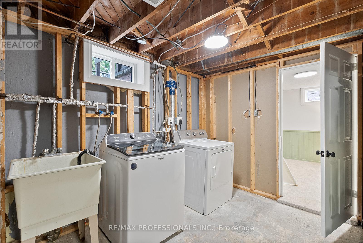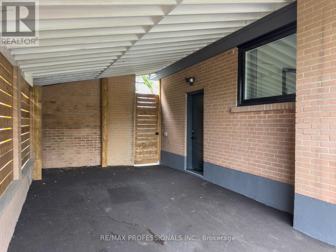18 Lavington Drive Toronto, Ontario M9R 2G9
$1,008,000
Welcome to 18 Lavington Drive, a beautifully renovated 1.5-storey detached brick home in Etobicoke's Martin Grove Gardens community. Set on a 52 x 108 lot with a charming front porch and great curb appeal, this turnkey home showcases modern upgrades, a functional design, and a sought-after setting directly across from Martingrove Gardens Park. The main floor offers a foyer with coat closet, a bright living room with wide-plank floors, pot lights and a large window facing the park, a dining room with walkout to the backyard, and a renovated kitchen with quartz counters, backsplash, stainless steel appliances, pot lights, double sink & picture window overlooking the yard, plus an updated powder room and a versatile bedroom. Upstairs are two generous bedrooms with walk-in closets, office nooks and large windows, along with a 3-piece bath featuring a glass shower and modern finishes. The lower level includes a spacious recreation room with panelling, broadloom and track lighting, plus a combined laundry/storage area. The backyard is ideal for family living and entertaining, featuring an oversized deck, mature trees, large lawn, concrete patio, new fence (2023), shed and gas BBQ hookup. A carport and freshly repaved private driveway offer parking for three vehicles. Updates include new windows/doors (2025), stylish flooring with Aria vents, new baseboards, upgraded plumbing/electrical, a smart thermostat & more! Perfectly situated across from the revitalized Martingrove Gardens Park with playground, splash pad, tennis, pickleball and baseball areas. Close to local favourites like Montesanto Bakery and Martin Grove Fish & Chips, Westway Centre, Costco, West Deane Park, Weston Golf Club and top schools. Easy access to TTC, Highways 401 & 427 and Pearson Airport! With its modern updates and coveted park-side location, 18 Lavington Dr is move-in ready and offers exceptional value in a mature, family-friendly Etobicoke neighbourhood! (id:60365)
Property Details
| MLS® Number | W12488680 |
| Property Type | Single Family |
| Community Name | Willowridge-Martingrove-Richview |
| ParkingSpaceTotal | 3 |
| Structure | Porch, Deck, Patio(s), Shed |
Building
| BathroomTotal | 2 |
| BedroomsAboveGround | 3 |
| BedroomsTotal | 3 |
| Appliances | Water Heater |
| BasementType | Full |
| ConstructionStyleAttachment | Detached |
| CoolingType | Central Air Conditioning |
| ExteriorFinish | Brick, Aluminum Siding |
| FlooringType | Laminate, Carpeted |
| FoundationType | Poured Concrete |
| HalfBathTotal | 1 |
| HeatingFuel | Natural Gas |
| HeatingType | Forced Air |
| StoriesTotal | 2 |
| SizeInterior | 1100 - 1500 Sqft |
| Type | House |
| UtilityWater | Municipal Water |
Parking
| Carport | |
| Garage |
Land
| Acreage | No |
| Sewer | Sanitary Sewer |
| SizeDepth | 108 Ft |
| SizeFrontage | 52 Ft |
| SizeIrregular | 52 X 108 Ft |
| SizeTotalText | 52 X 108 Ft |
Rooms
| Level | Type | Length | Width | Dimensions |
|---|---|---|---|---|
| Second Level | Primary Bedroom | 4.61 m | 4.07 m | 4.61 m x 4.07 m |
| Second Level | Bedroom | 4.73 m | 3.33 m | 4.73 m x 3.33 m |
| Lower Level | Recreational, Games Room | 7.23 m | 4.47 m | 7.23 m x 4.47 m |
| Lower Level | Utility Room | 7.23 m | 5.71 m | 7.23 m x 5.71 m |
| Main Level | Foyer | 3.79 m | 2.12 m | 3.79 m x 2.12 m |
| Main Level | Living Room | 3.9 m | 3.33 m | 3.9 m x 3.33 m |
| Main Level | Dining Room | 3.33 m | 3.31 m | 3.33 m x 3.31 m |
| Main Level | Kitchen | 3.67 m | 3.34 m | 3.67 m x 3.34 m |
| Main Level | Bedroom | 3.79 m | 2.98 m | 3.79 m x 2.98 m |
Markian Silecky
Broker
4242 Dundas St W Unit 9
Toronto, Ontario M8X 1Y6

