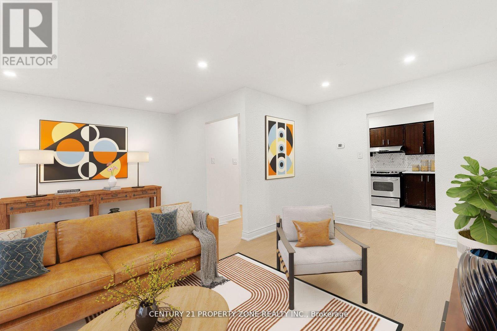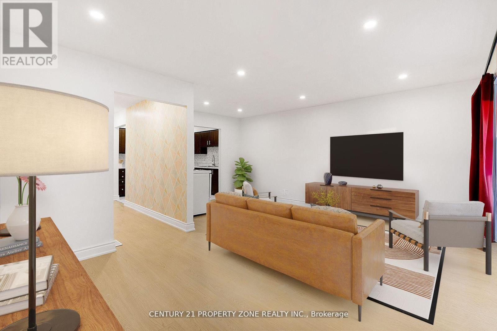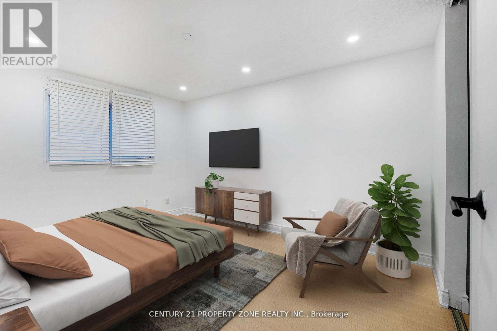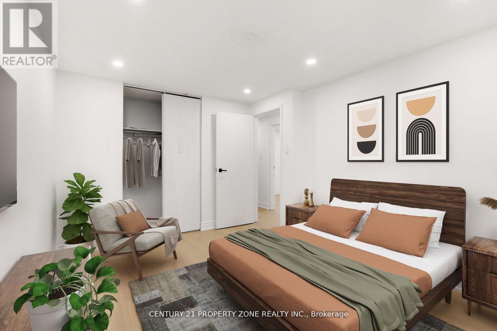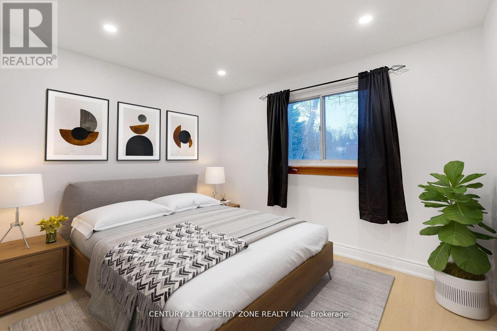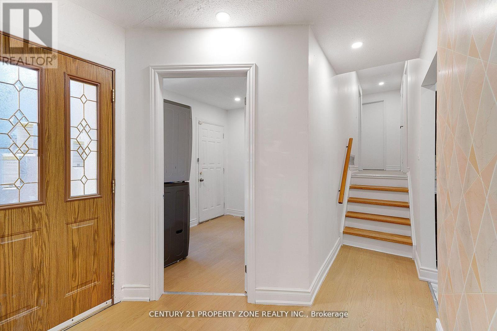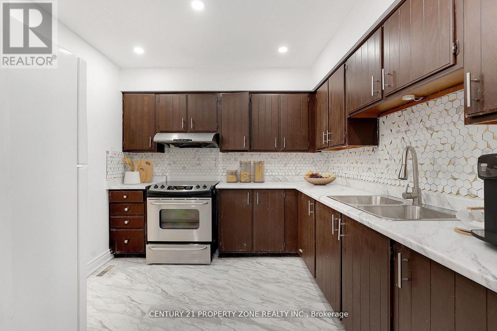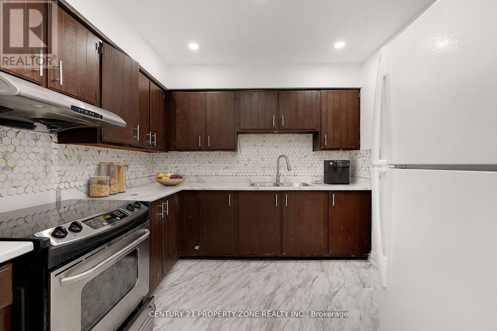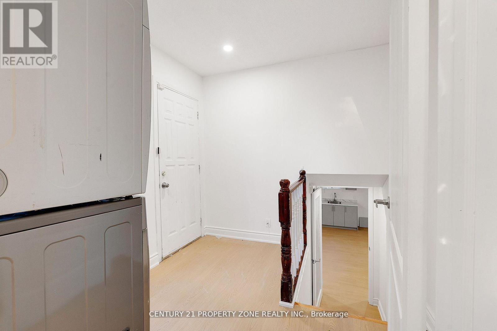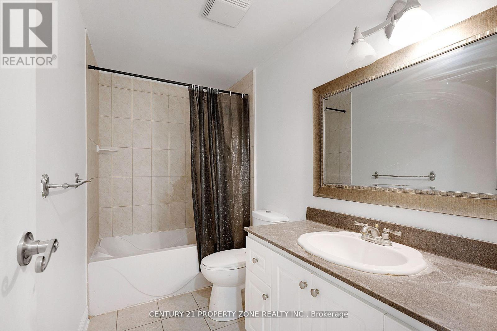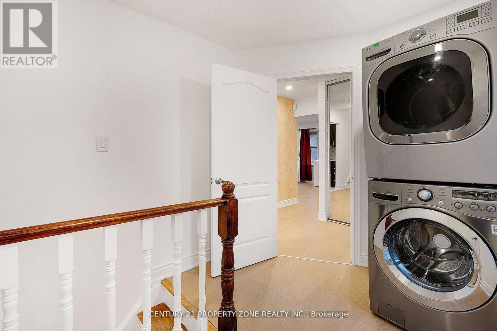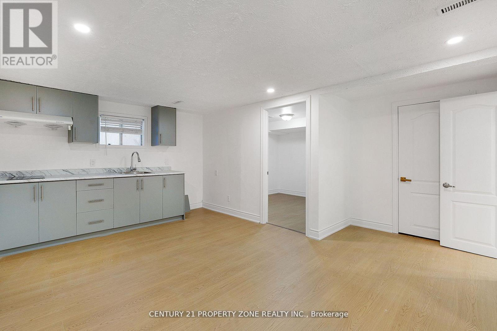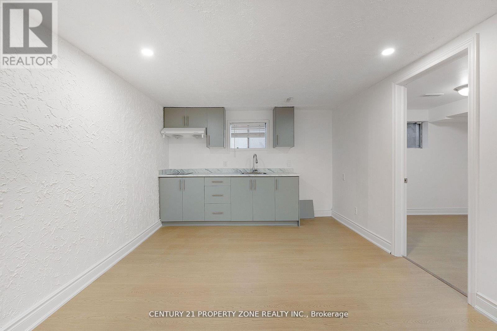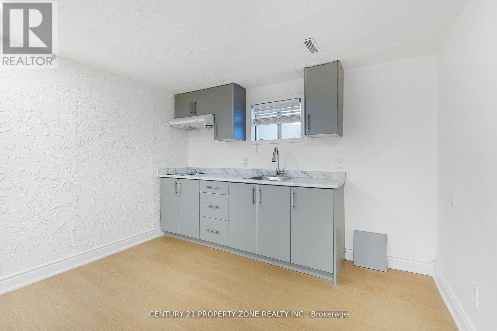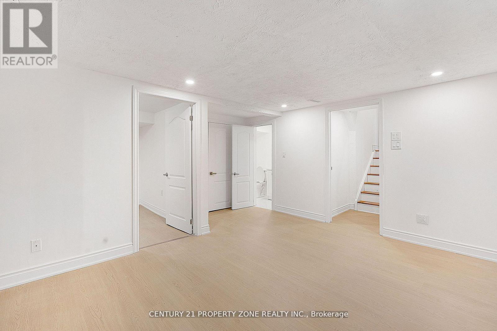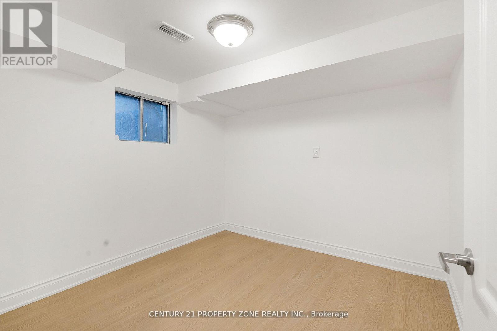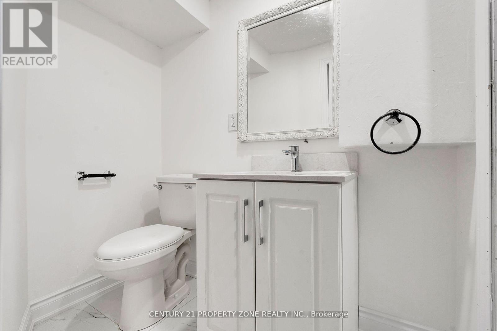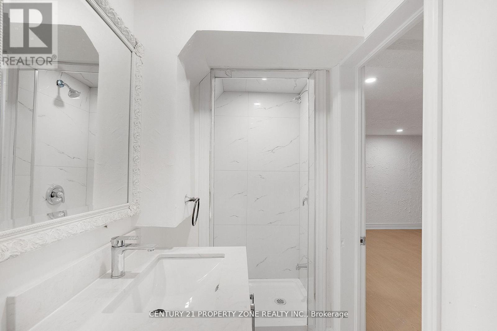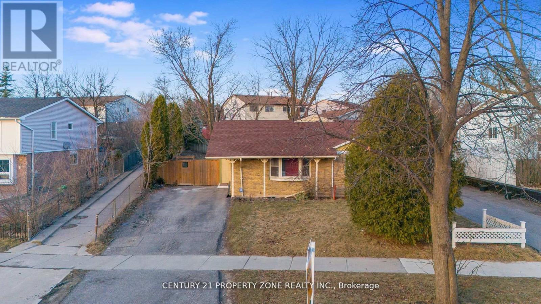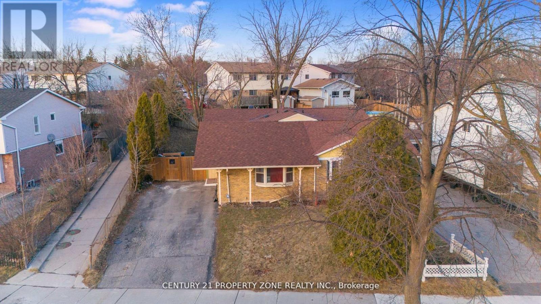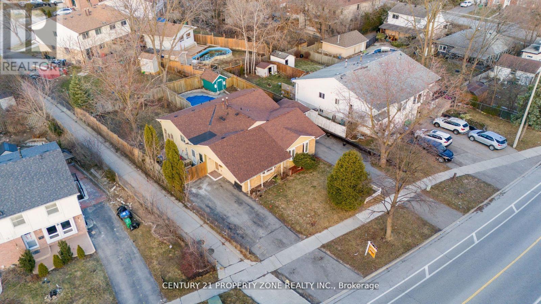96 Centre Street N Brampton, Ontario L6V 2Z3
3 Bedroom
1 Bathroom
1100 - 1500 sqft
Fireplace
Central Air Conditioning
Forced Air
$2,499 Monthly
This stunning semi-detached home with three bedrooms and a finishedbasement is located in one of Brampton's most sought-after neighborhoods. Excellently maintained, spacious, and conveniently located near allamenities, including downtown, schools, hospitals, shopping, parks, and transit (id:60365)
Property Details
| MLS® Number | W12488756 |
| Property Type | Single Family |
| Community Name | Brampton North |
| AmenitiesNearBy | Hospital, Park, Place Of Worship |
| ParkingSpaceTotal | 5 |
| Structure | Deck, Patio(s), Porch |
| ViewType | View, City View |
Building
| BathroomTotal | 1 |
| BedroomsAboveGround | 3 |
| BedroomsTotal | 3 |
| Age | 16 To 30 Years |
| BasementDevelopment | Finished |
| BasementFeatures | Apartment In Basement, Separate Entrance, Walk-up |
| BasementType | N/a, N/a, N/a, N/a (finished) |
| ConstructionStyleAttachment | Semi-detached |
| CoolingType | Central Air Conditioning |
| ExteriorFinish | Aluminum Siding, Brick |
| FireplacePresent | Yes |
| FoundationType | Block, Brick, Concrete |
| HeatingFuel | Natural Gas |
| HeatingType | Forced Air |
| SizeInterior | 1100 - 1500 Sqft |
| Type | House |
| UtilityWater | Municipal Water |
Parking
| No Garage |
Land
| Acreage | No |
| FenceType | Fenced Yard |
| LandAmenities | Hospital, Park, Place Of Worship |
| Sewer | Sanitary Sewer |
Rooms
| Level | Type | Length | Width | Dimensions |
|---|---|---|---|---|
| Main Level | Living Room | 5.33 m | 3.5 m | 5.33 m x 3.5 m |
| Main Level | Dining Room | 2.37 m | 1.82 m | 2.37 m x 1.82 m |
| Main Level | Kitchen | 2.95 m | 2.84 m | 2.95 m x 2.84 m |
| Main Level | Bedroom 2 | 3.4 m | 3.25 m | 3.4 m x 3.25 m |
| Main Level | Bedroom | 3.96 m | 3.09 m | 3.96 m x 3.09 m |
| Main Level | Bedroom 3 | 2.69 m | 2.44 m | 2.69 m x 2.44 m |
Satya Sarathi Das
Salesperson
Century 21 Property Zone Realty Inc.
8975 Mcclaughlin Rd #6
Brampton, Ontario L6Y 0Z6
8975 Mcclaughlin Rd #6
Brampton, Ontario L6Y 0Z6

