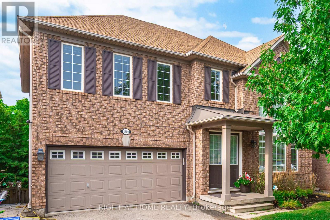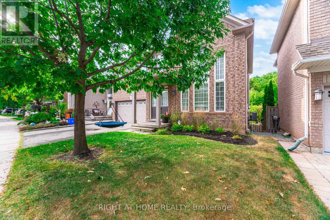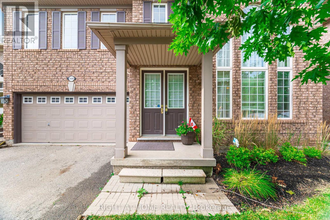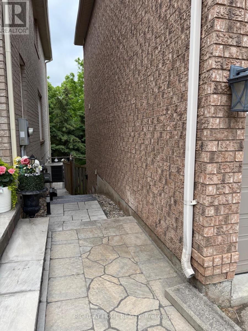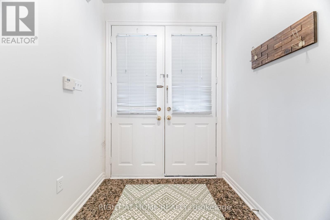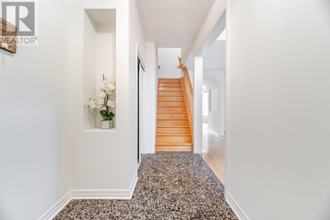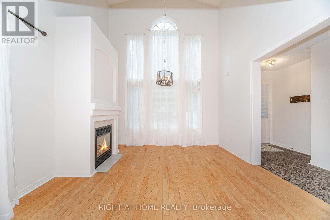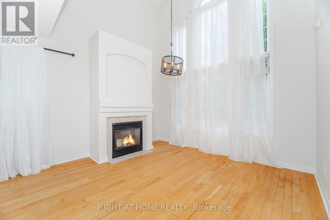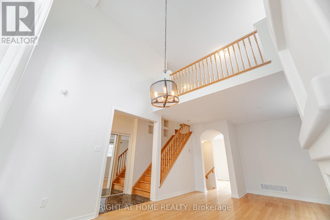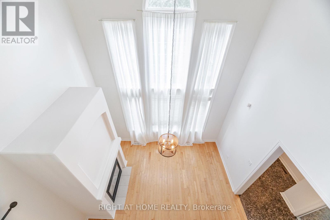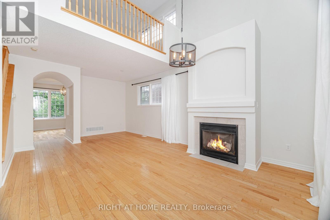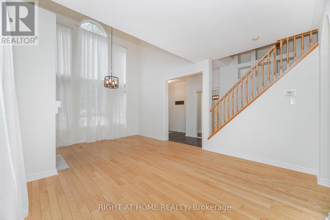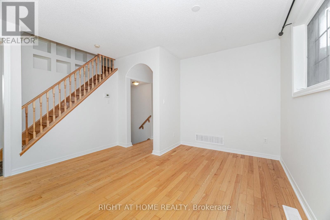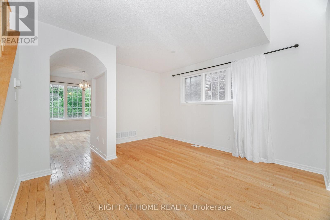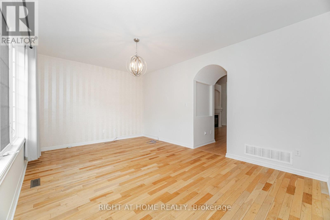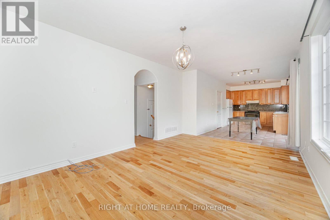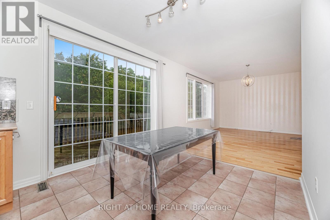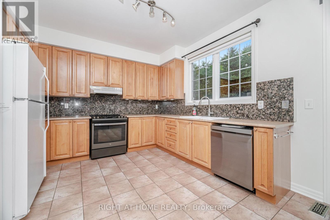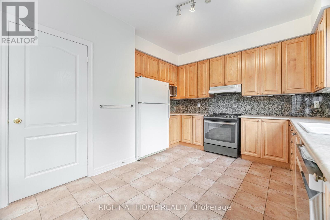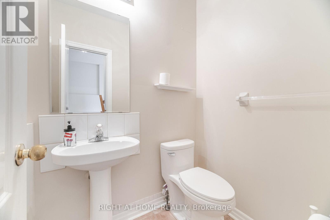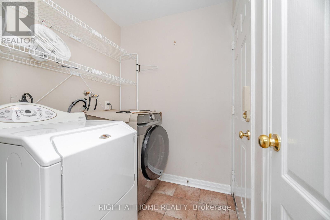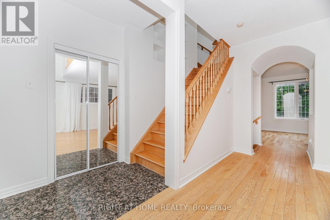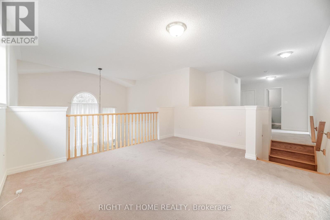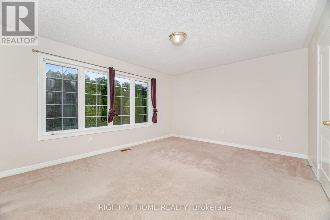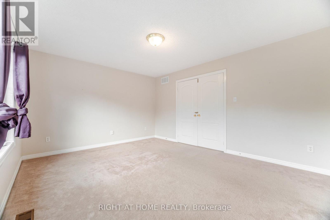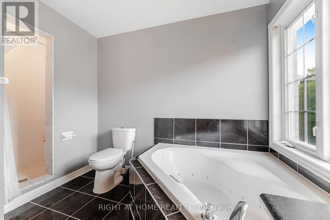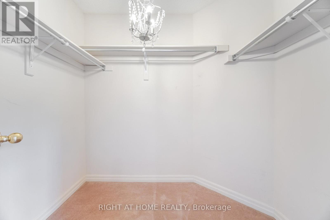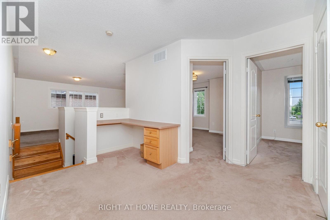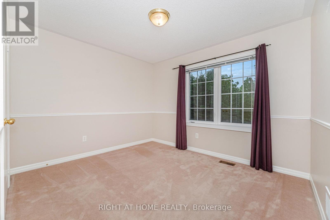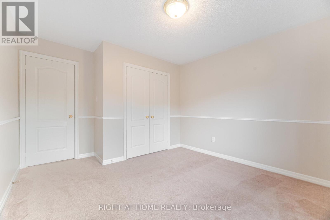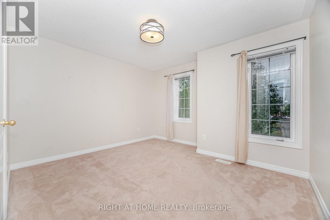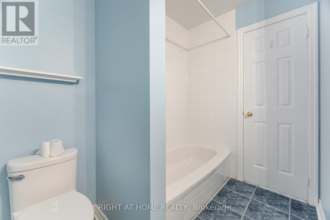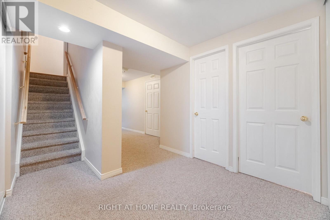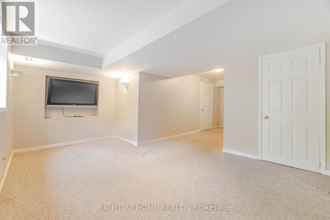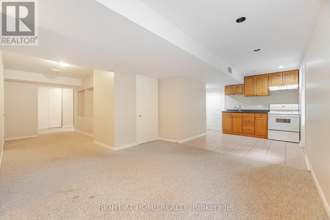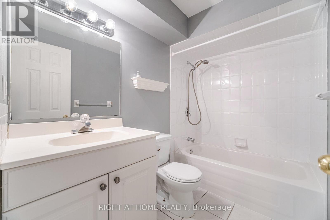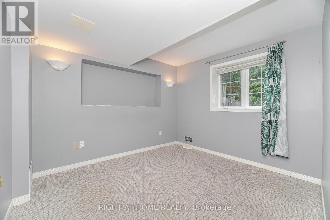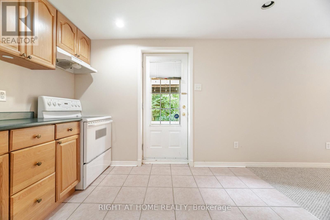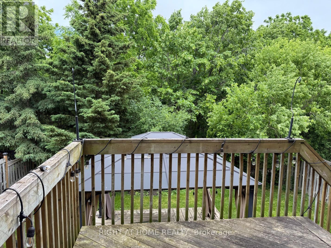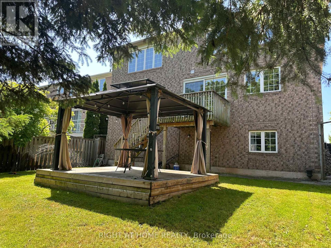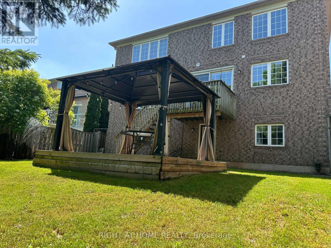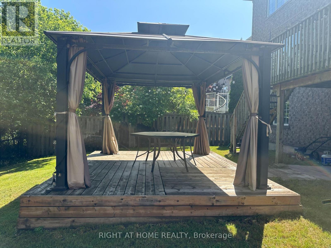2499 Scotch Pine Drive Oakville, Ontario L6M 4C4
5 Bedroom
4 Bathroom
2500 - 3000 sqft
Fireplace
Central Air Conditioning
Forced Air
$4,500 Monthly
Mattamy Built, Four Bedroom Home, Finished Basement With Walk Out, Private Setting, Very Bright, Prestigious Glen Abbey Location, Next To New Hospital, Backs Onto Ravine. Fully Finished Basement With Walk Out To Backyard. Hardwood Flooring On Main Floor. Great Family Neighbourhood. Close To School, Shopping, And All Amenities. Over 3500 Sqft Of Living Space Including Basement. (id:60365)
Property Details
| MLS® Number | W12488788 |
| Property Type | Single Family |
| Community Name | 1022 - WT West Oak Trails |
| ParkingSpaceTotal | 4 |
Building
| BathroomTotal | 4 |
| BedroomsAboveGround | 4 |
| BedroomsBelowGround | 1 |
| BedroomsTotal | 5 |
| Age | 16 To 30 Years |
| Amenities | Fireplace(s) |
| Appliances | Garage Door Opener Remote(s), Dishwasher, Dryer, Stove, Washer, Refrigerator |
| BasementDevelopment | Finished |
| BasementFeatures | Walk Out |
| BasementType | N/a (finished) |
| ConstructionStyleAttachment | Detached |
| CoolingType | Central Air Conditioning |
| ExteriorFinish | Brick Facing |
| FireplacePresent | Yes |
| FlooringType | Hardwood, Ceramic, Carpeted |
| FoundationType | Block |
| HalfBathTotal | 1 |
| HeatingFuel | Natural Gas |
| HeatingType | Forced Air |
| StoriesTotal | 2 |
| SizeInterior | 2500 - 3000 Sqft |
| Type | House |
| UtilityWater | Municipal Water |
Parking
| Attached Garage | |
| Garage |
Land
| Acreage | No |
| Sewer | Sanitary Sewer |
Rooms
| Level | Type | Length | Width | Dimensions |
|---|---|---|---|---|
| Second Level | Bedroom | 4.95 m | 4.06 m | 4.95 m x 4.06 m |
| Second Level | Bedroom 2 | 3.79 m | 3.3 m | 3.79 m x 3.3 m |
| Second Level | Bedroom 3 | 4.07 m | 3.79 m | 4.07 m x 3.79 m |
| Second Level | Bedroom 4 | 3.75 m | 3.3 m | 3.75 m x 3.3 m |
| Main Level | Living Room | 7.09 m | 4.61 m | 7.09 m x 4.61 m |
| Main Level | Dining Room | 4.95 m | 4.06 m | 4.95 m x 4.06 m |
| Main Level | Family Room | 5.77 m | 3.95 m | 5.77 m x 3.95 m |
| Main Level | Kitchen | 3.95 m | 3.63 m | 3.95 m x 3.63 m |
| Main Level | Eating Area | 3.29 m | 3.29 m | 3.29 m x 3.29 m |
Steve Jabra
Salesperson
Right At Home Realty
480 Eglinton Ave West
Mississauga, Ontario L5R 0G2
480 Eglinton Ave West
Mississauga, Ontario L5R 0G2

