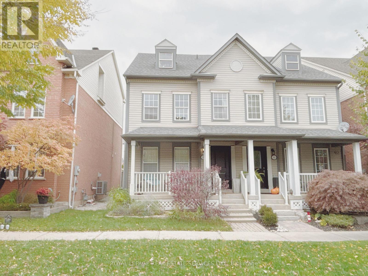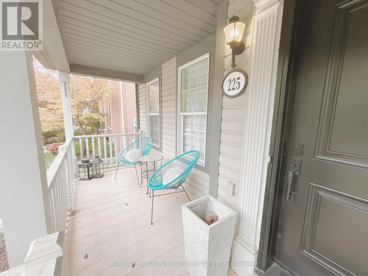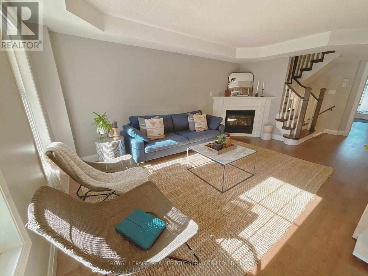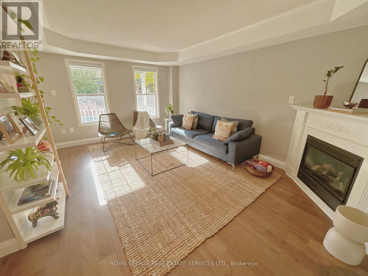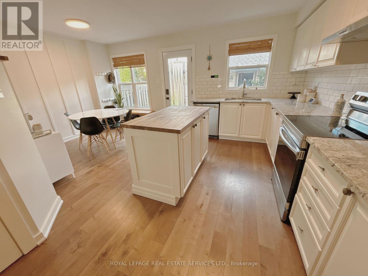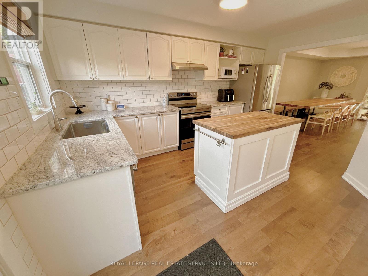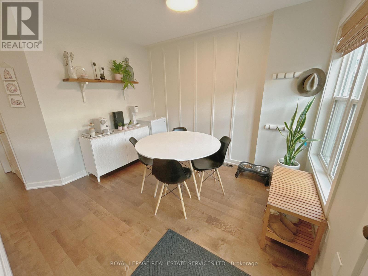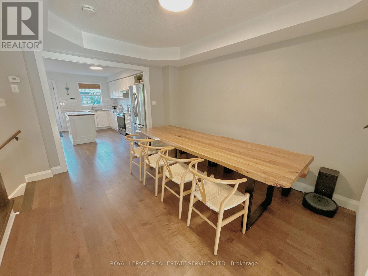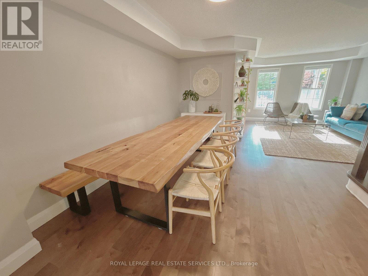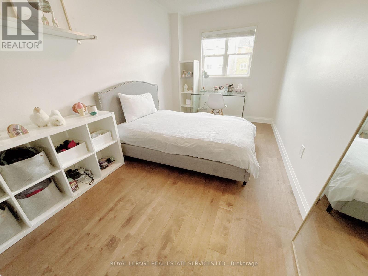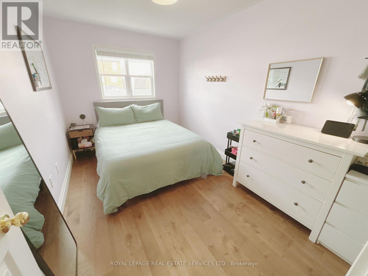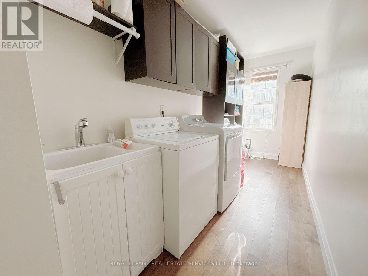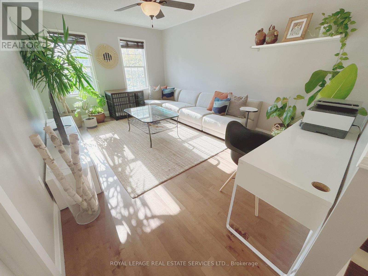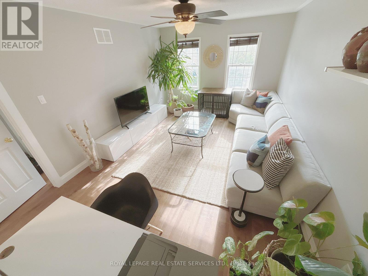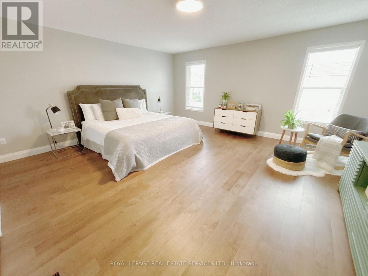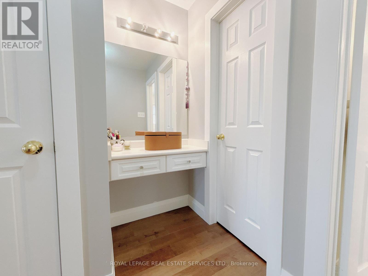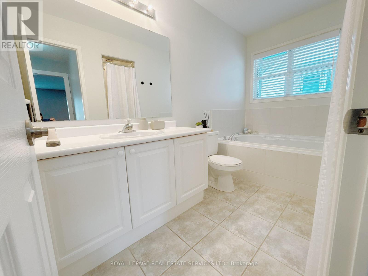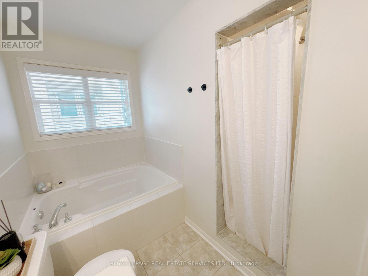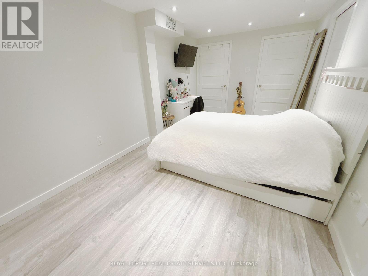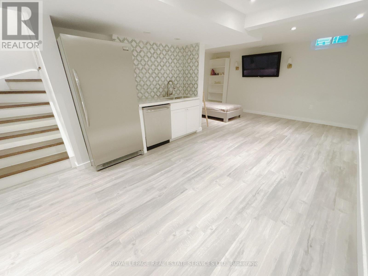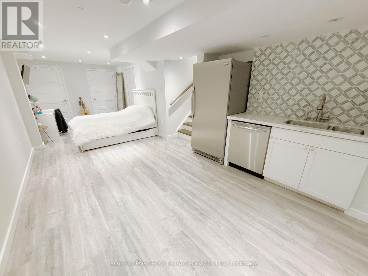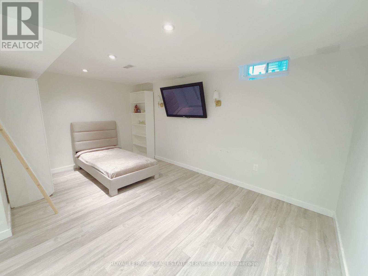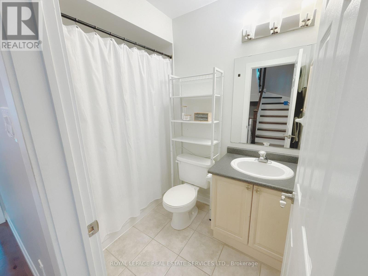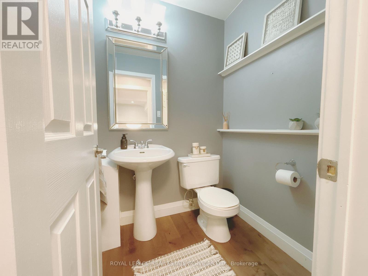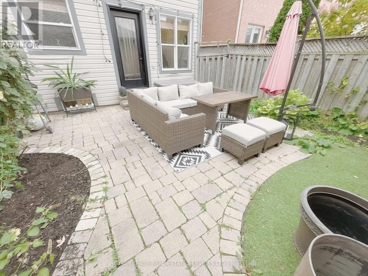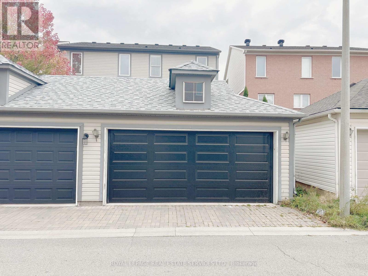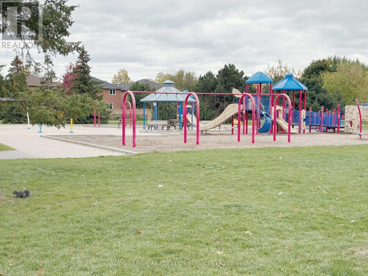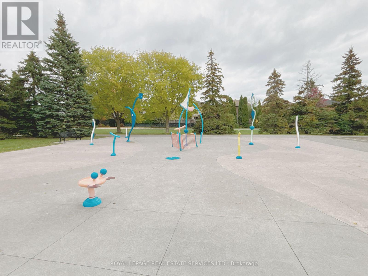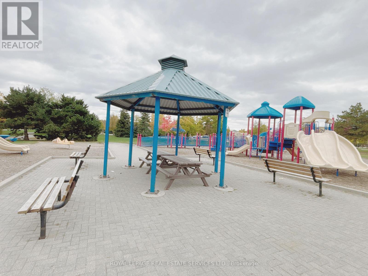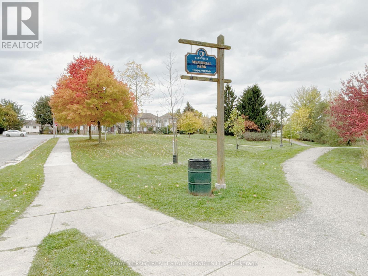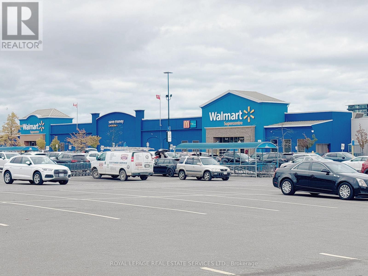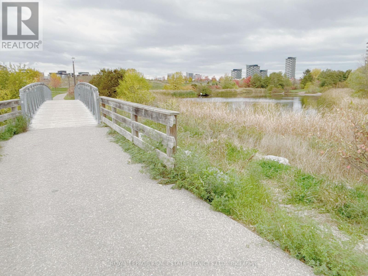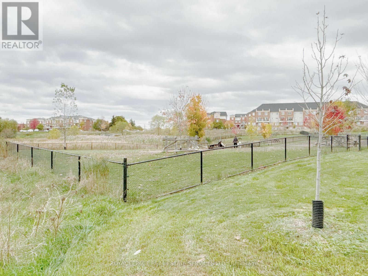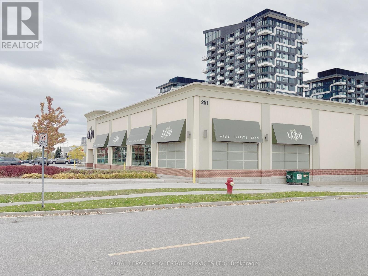225 Gatwick Drive Oakville, Ontario L6H 6T6
$4,000 Monthly
*Carpet-Free & Finished Basement* Welcome To This Stunning Semi-Detached Home In The Heart Of Oak Park! Enjoy A Bright, Open-Concept Layout Featuring Modern Kitchen And Spacious Second-Floor Family Room Filled With Natural Light. The Third-Floor Master Retreat Offers A Complete Privacy. Conveniently Designed With A Second-Floor Laundry Room, Finished Basement With A Recreation Room And Wet Bar With Sink, And A Charming, Low-Maintenance Courtyard-Style Patio-Perfect For Entertaining. The Home Also Includes A Two-Car Garage And Four Bathrooms For Added Comfort And Convenience. Located In A Highly Desirable Neighbourhood Close To Top-Rated Schools, Sheridan College, Grocery Stores,Walmart, Superstore, LCBO, Restaurants, Parks, Banking Center And Major Highways-ThisHome Offers Both Lifestyle And Convenience. (id:60365)
Property Details
| MLS® Number | W12488832 |
| Property Type | Single Family |
| Community Name | 1015 - RO River Oaks |
| AmenitiesNearBy | Park, Schools |
| Features | Carpet Free |
| ParkingSpaceTotal | 2 |
| Structure | Patio(s), Porch |
Building
| BathroomTotal | 3 |
| BedroomsAboveGround | 4 |
| BedroomsTotal | 4 |
| Appliances | Garage Door Opener Remote(s), Dishwasher, Stove, Refrigerator |
| BasementDevelopment | Finished |
| BasementType | N/a (finished) |
| ConstructionStyleAttachment | Semi-detached |
| CoolingType | Central Air Conditioning |
| ExteriorFinish | Vinyl Siding |
| FireplacePresent | Yes |
| FlooringType | Hardwood |
| FoundationType | Poured Concrete |
| HalfBathTotal | 1 |
| HeatingFuel | Natural Gas |
| HeatingType | Forced Air |
| StoriesTotal | 3 |
| SizeInterior | 2000 - 2500 Sqft |
| Type | House |
| UtilityWater | Municipal Water |
Parking
| Detached Garage | |
| Garage |
Land
| Acreage | No |
| FenceType | Fenced Yard |
| LandAmenities | Park, Schools |
Rooms
| Level | Type | Length | Width | Dimensions |
|---|---|---|---|---|
| Second Level | Family Room | 5 m | 5.3 m | 5 m x 5.3 m |
| Second Level | Bedroom 2 | 2.35 m | 3 m | 2.35 m x 3 m |
| Second Level | Bedroom 3 | 2.55 m | 3.65 m | 2.55 m x 3.65 m |
| Second Level | Bedroom 4 | 2.61 m | 3.75 m | 2.61 m x 3.75 m |
| Second Level | Laundry Room | 1.2 m | 3 m | 1.2 m x 3 m |
| Third Level | Primary Bedroom | 5.35 m | 4.65 m | 5.35 m x 4.65 m |
| Basement | Recreational, Games Room | 5 m | 13 m | 5 m x 13 m |
| Main Level | Dining Room | 3.05 m | 4.35 m | 3.05 m x 4.35 m |
| Main Level | Kitchen | 2.35 m | 4.75 m | 2.35 m x 4.75 m |
| Main Level | Living Room | 3.7 m | 4.9 m | 3.7 m x 4.9 m |
| Main Level | Eating Area | 2.85 m | 3.05 m | 2.85 m x 3.05 m |
Paul Ming
Salesperson
251 North Service Rd #102
Oakville, Ontario L6M 3E7
Jackie Jiang
Broker
251 North Service Rd #102
Oakville, Ontario L6M 3E7

