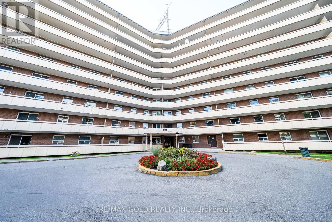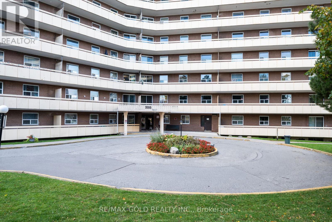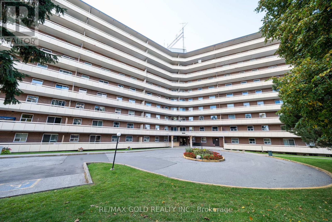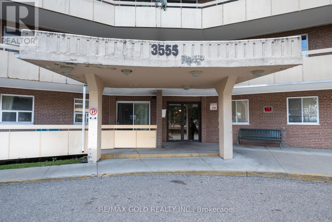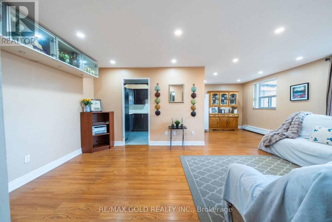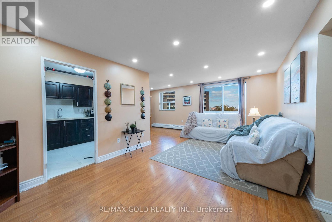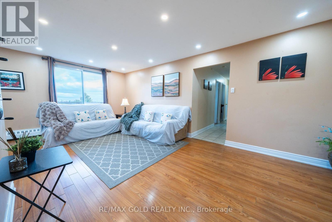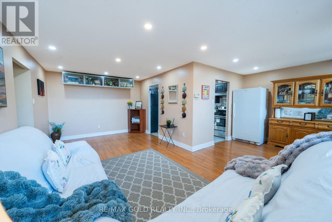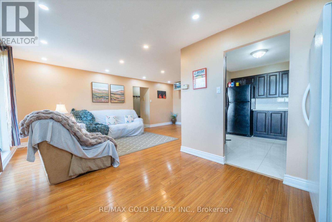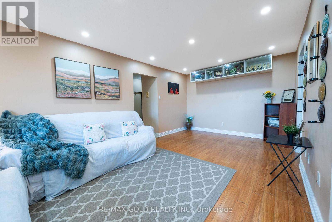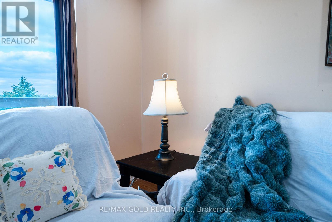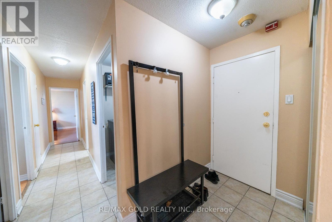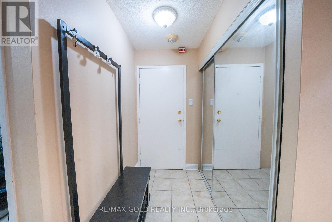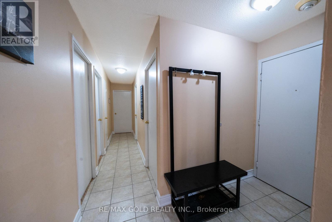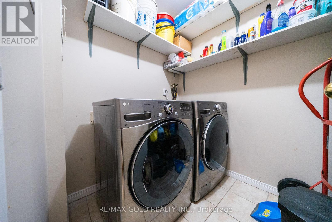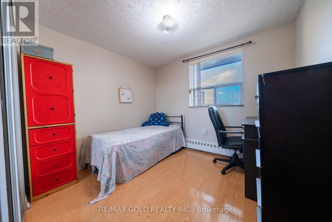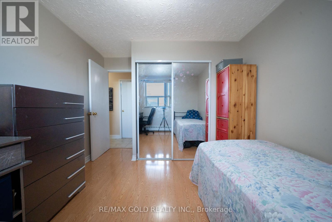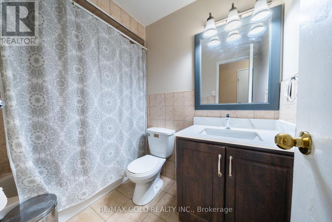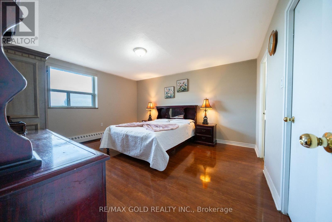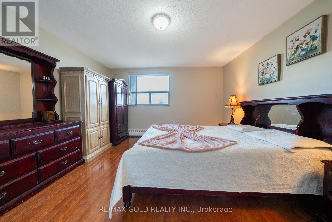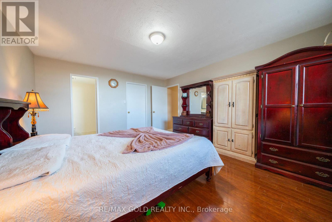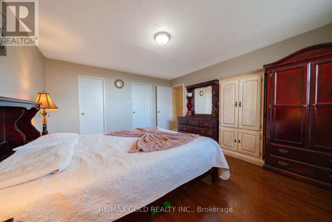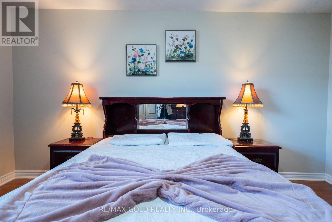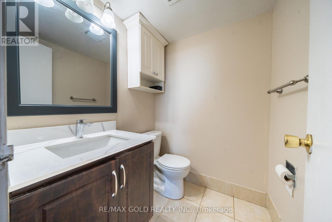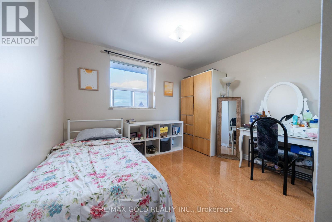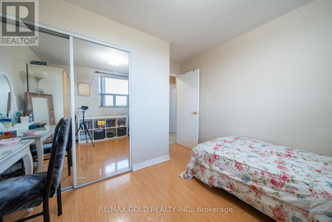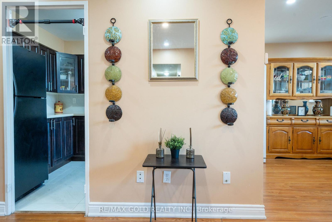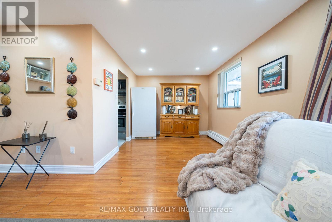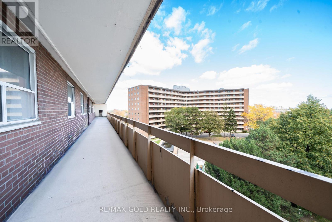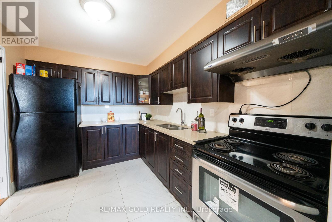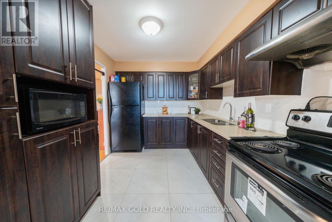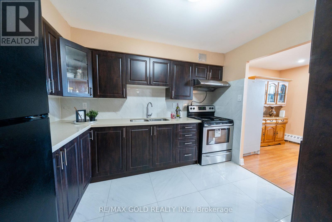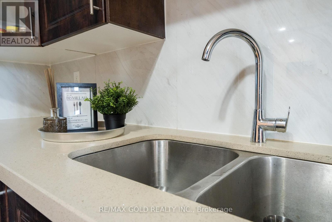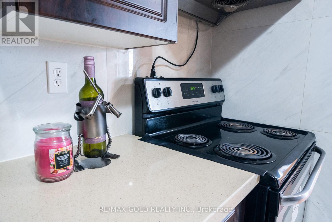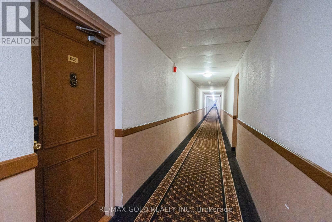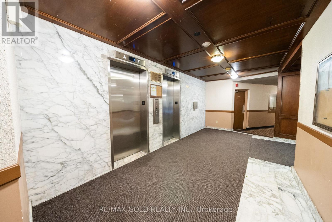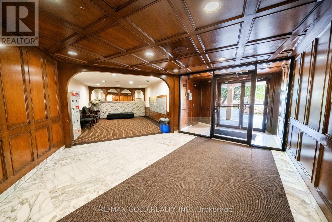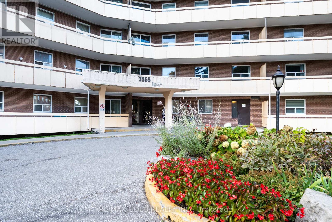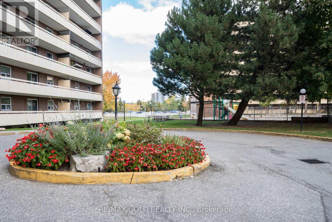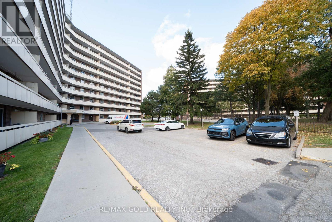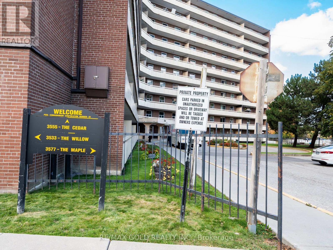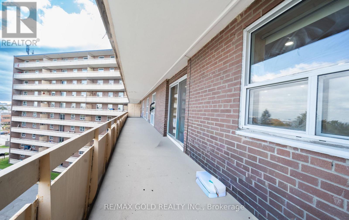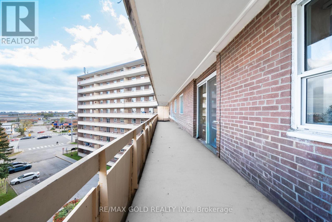605 - 3555 Derry Road E Mississauga, Ontario L4T 1B2
$465,000Maintenance, Heat, Electricity, Water, Cable TV, Common Area Maintenance, Insurance
$884.60 Monthly
Maintenance, Heat, Electricity, Water, Cable TV, Common Area Maintenance, Insurance
$884.60 Monthly***Prime Location Close To Pearson Airport - With All-Utilities Inclusive In Maintenance!******Welcome To This Beautiful, Upgraded 6th Floor 3-Bedroom, 2-Bathroom Condo Offering Exceptional Value! ***The Maintenance Fee Includes All Utilities, Internet, Cable TV, Parking, And More.*** ***This Upgraded Unit Features A Modern Kitchen With Upgraded Cabinets, Quartz Countertops, Stylish Backsplash, Undermount Sink And New Flooring Done In 2024.***Additional Updates Include Fresh Paint, Updated Windows, A New Patio Door, Upgraded Appliances.*** Enjoy Easy-Care Laminate And Tile Flooring, In-Suite Laundry, Ample Storage, And A Large Open Balcony.*** Building Amenities Include An Outdoor Swimming Pool, And Visitor Parking.***Ideally Located Near Pearson Airport, Highways 407, 427, 401, Malton GO Station, Westwood Mall ,Schools, Parks, And More. Don't Miss Out - Schedule Your Private Viewing Today! This One Won't Last Long! (id:60365)
Property Details
| MLS® Number | W12488886 |
| Property Type | Single Family |
| Community Name | Malton |
| CommunityFeatures | Pets Allowed With Restrictions |
| Features | Balcony, Carpet Free |
| ParkingSpaceTotal | 1 |
Building
| BathroomTotal | 2 |
| BedroomsAboveGround | 3 |
| BedroomsTotal | 3 |
| Appliances | Dryer, Stove, Washer, Refrigerator |
| BasementType | None |
| CoolingType | Window Air Conditioner |
| ExteriorFinish | Brick |
| FlooringType | Laminate, Ceramic |
| HalfBathTotal | 1 |
| HeatingFuel | Electric |
| HeatingType | Baseboard Heaters |
| SizeInterior | 1000 - 1199 Sqft |
| Type | Apartment |
Parking
| Underground | |
| Garage |
Land
| Acreage | No |
Rooms
| Level | Type | Length | Width | Dimensions |
|---|---|---|---|---|
| Main Level | Living Room | 6.33 m | 3.34 m | 6.33 m x 3.34 m |
| Main Level | Dining Room | 2.96 m | 2.8 m | 2.96 m x 2.8 m |
| Main Level | Kitchen | 2.62 m | 3.28 m | 2.62 m x 3.28 m |
| Main Level | Primary Bedroom | 4.59 m | 4.02 m | 4.59 m x 4.02 m |
| Main Level | Bedroom 2 | 3.38 m | 2.83 m | 3.38 m x 2.83 m |
| Main Level | Bedroom 3 | 3.08 m | 2.83 m | 3.08 m x 2.83 m |
| Main Level | Laundry Room | Measurements not available |
https://www.realtor.ca/real-estate/29046100/605-3555-derry-road-e-mississauga-malton-malton
Harsharn Kaur Brar
Broker
2720 North Park Drive #201
Brampton, Ontario L6S 0E9

