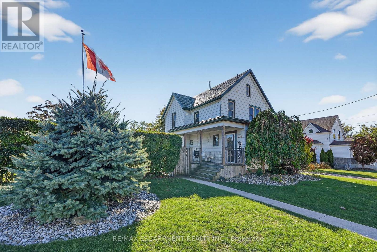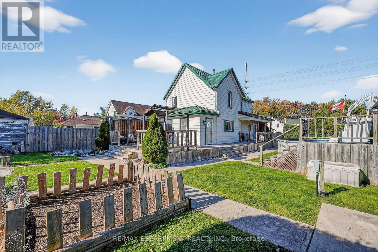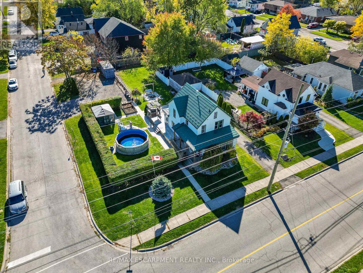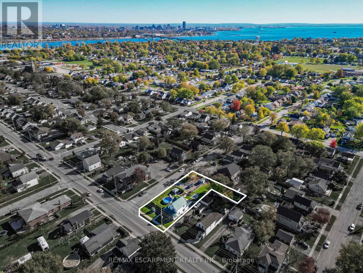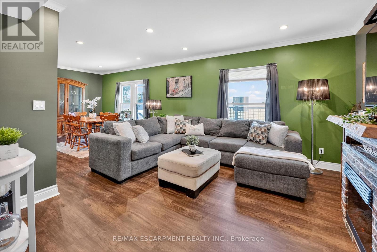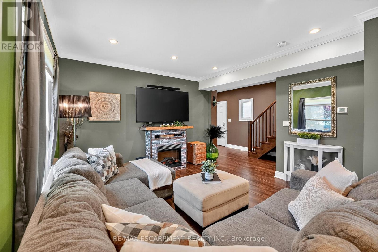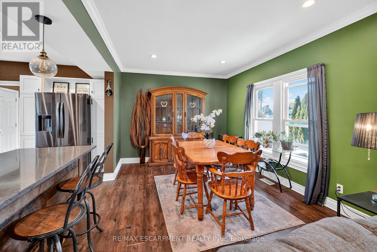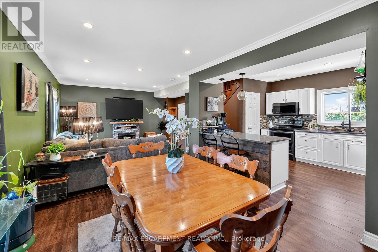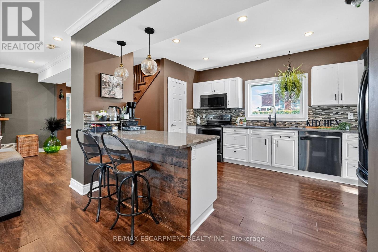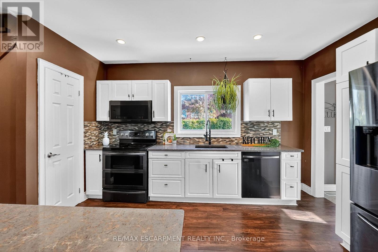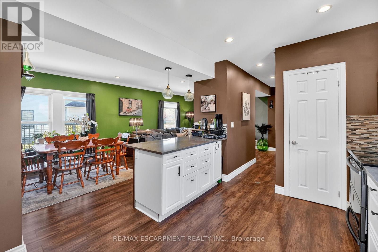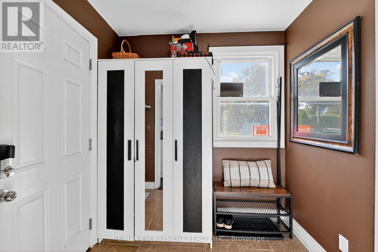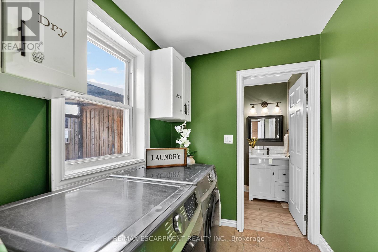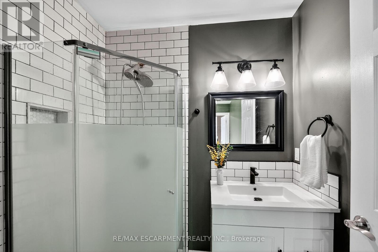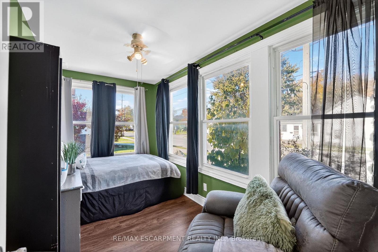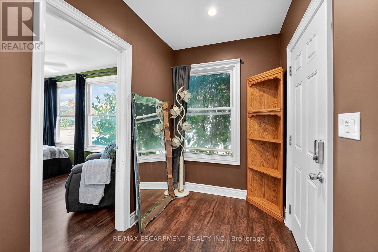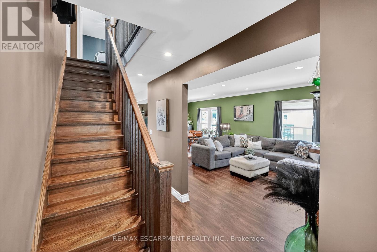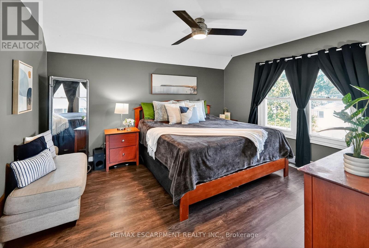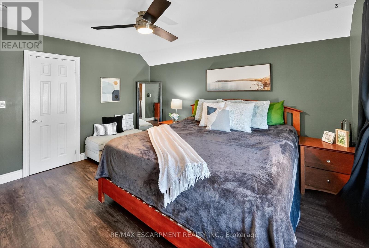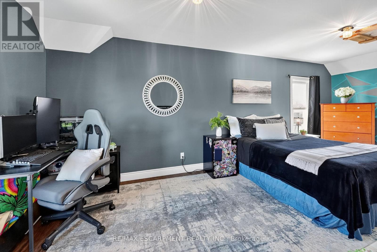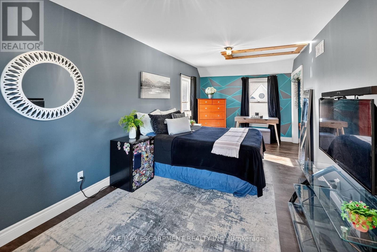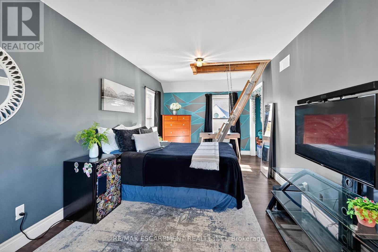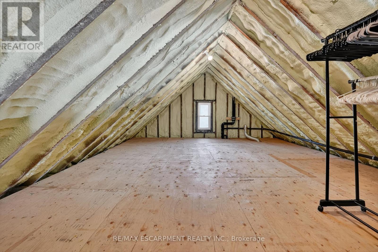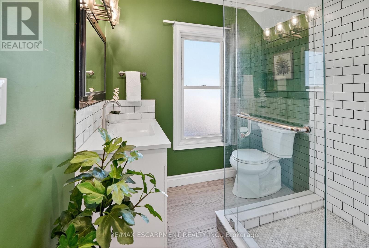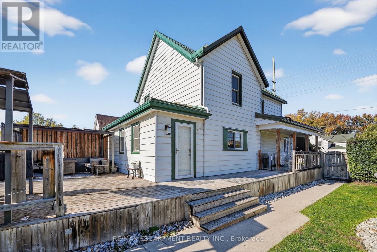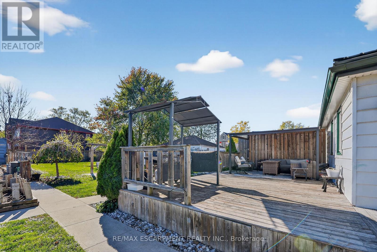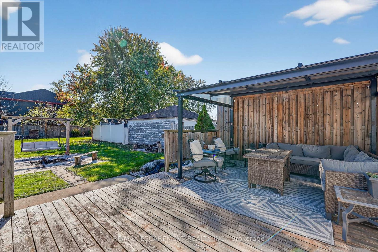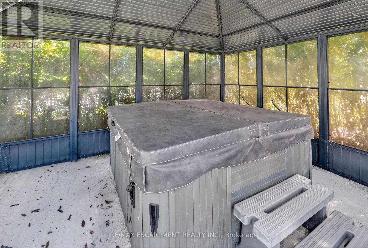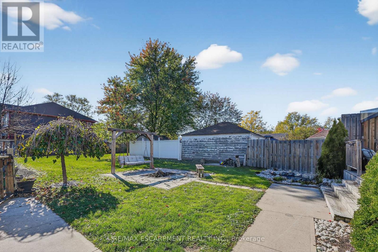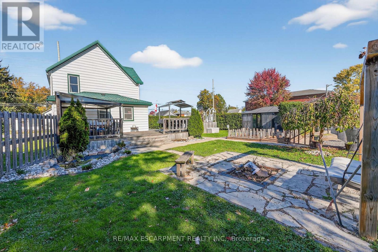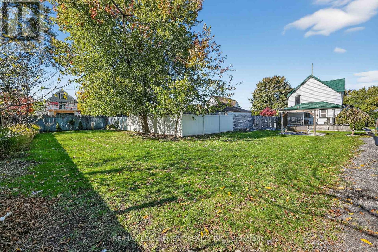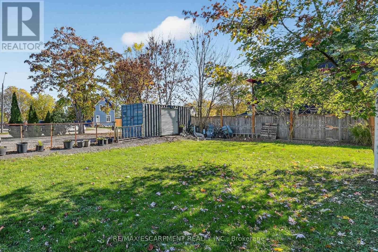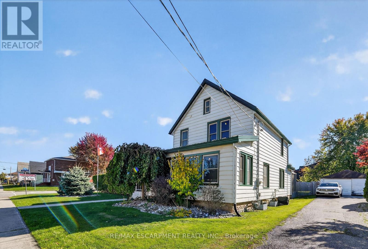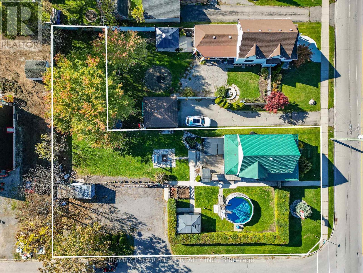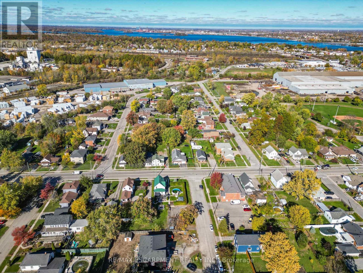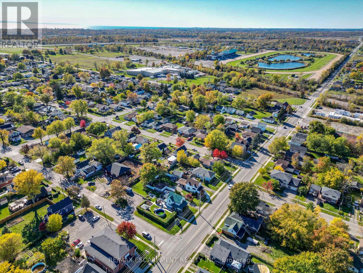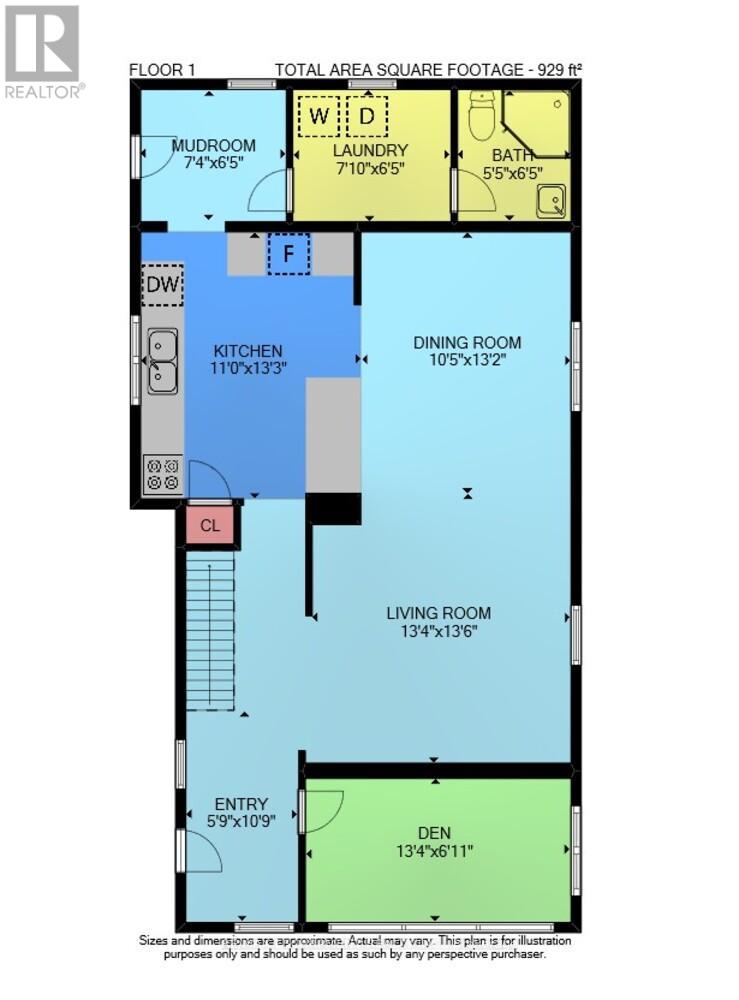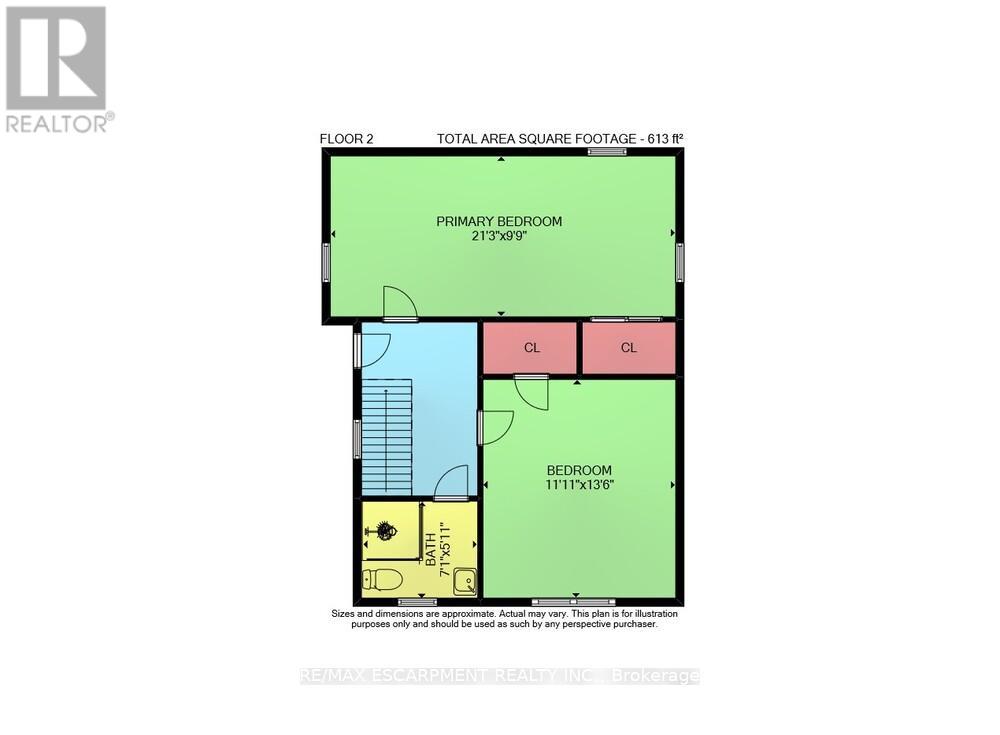261 Gilmore Road Fort Erie, Ontario L2A 2M6
$499,900
MODERN LIVING, SMALL-TOWN HEART ... 261 Gilmore Road in Fort Erie sits on a large, L-SHAPED corner property that radiates curb appeal with its classic wrap-around porch and thoughtfully updated interior. RENOVATED in 2021, this 2-storey home strikes the ideal balance between modern convenience and timeless character, offering space for both relaxation and entertaining. Step through the welcoming foyer into a bright, OPEN CONCEPT living and dining area, where pot lights and LVP flooring create a warm and inviting flow. The L-shaped layout maximizes both light and space, leading into a stylish kitchen featuring a peninsula breakfast bar w/stone countertop, sleek black stainless steel appliances, and a large pantry - an everyday chef's kitchen in both design and practicality. Just off the back MUDROOM, the MF laundry and 3-pc bath add everyday ease, while a main floor den offers flexibility as a third bedroom or home office. Upstairs, find two spacious bedrooms, including a spacious bedroom with LOFT ACCESS and another with a large closet, complemented by a modern 3-pc bath. The lower level provides ample storage, a cellar, and two crawl spaces for utilities. Step outside to your private, fully fenced BACKYARD OASIS, featuring an above-ground pool, hot tub, and hard-top gazebo on a wrap-around deck - perfect for summer evenings under the stars. A flagstone firepit and garden pond complete this SERENE RETREAT. With a U-shaped driveway accommodating up to six vehicles, practicality meets pleasure at every turn. Recent updates include metal roof & metal siding plus a 2021 furnace & A/C and for peace of mind. Ideally located near parks, the library, Fort Erie Racetrack, golf & country clubs, and the Peace Bridge, this home offers the best of small-town living with modern style and unbeatable convenience. CLICK ON MULTIMEDIA for video tour, drone photos, floor plans & more. (id:60365)
Property Details
| MLS® Number | X12488106 |
| Property Type | Single Family |
| Community Name | 331 - Bowen |
| AmenitiesNearBy | Hospital, Park, Place Of Worship, Schools, Public Transit |
| EquipmentType | Water Heater |
| Features | Irregular Lot Size, Gazebo, Sump Pump |
| ParkingSpaceTotal | 6 |
| PoolType | Above Ground Pool |
| RentalEquipmentType | Water Heater |
| Structure | Porch |
Building
| BathroomTotal | 2 |
| BedroomsAboveGround | 2 |
| BedroomsTotal | 2 |
| Age | 100+ Years |
| Appliances | Hot Tub, Water Heater, Water Meter, Blinds, Dishwasher, Microwave, Stove, Refrigerator |
| BasementDevelopment | Unfinished |
| BasementType | Partial (unfinished) |
| ConstructionStatus | Insulation Upgraded |
| ConstructionStyleAttachment | Detached |
| CoolingType | Central Air Conditioning |
| ExteriorFinish | Steel |
| FoundationType | Block |
| HeatingFuel | Natural Gas |
| HeatingType | Forced Air |
| StoriesTotal | 2 |
| SizeInterior | 1500 - 2000 Sqft |
| Type | House |
| UtilityWater | Municipal Water |
Parking
| No Garage |
Land
| Acreage | No |
| FenceType | Fully Fenced, Fenced Yard |
| LandAmenities | Hospital, Park, Place Of Worship, Schools, Public Transit |
| Sewer | Sanitary Sewer |
| SizeDepth | 132 Ft |
| SizeFrontage | 33 Ft |
| SizeIrregular | 33 X 132 Ft ; 66x165.39x132x33x66x132 L-shaped |
| SizeTotalText | 33 X 132 Ft ; 66x165.39x132x33x66x132 L-shaped |
| ZoningDescription | R3 |
Rooms
| Level | Type | Length | Width | Dimensions |
|---|---|---|---|---|
| Second Level | Bathroom | 2.16 m | 1.8 m | 2.16 m x 1.8 m |
| Second Level | Primary Bedroom | 6.48 m | 2.97 m | 6.48 m x 2.97 m |
| Second Level | Bedroom 2 | 3.63 m | 4.11 m | 3.63 m x 4.11 m |
| Main Level | Foyer | 1.75 m | 3.28 m | 1.75 m x 3.28 m |
| Main Level | Den | 4.06 m | 2.11 m | 4.06 m x 2.11 m |
| Main Level | Living Room | 4.06 m | 4.11 m | 4.06 m x 4.11 m |
| Main Level | Dining Room | 3.17 m | 4.01 m | 3.17 m x 4.01 m |
| Main Level | Kitchen | 3.35 m | 4.04 m | 3.35 m x 4.04 m |
| Main Level | Mud Room | 2.24 m | 1.96 m | 2.24 m x 1.96 m |
| Main Level | Laundry Room | 2.39 m | 1.96 m | 2.39 m x 1.96 m |
| Main Level | Bathroom | 1.65 m | 1.96 m | 1.65 m x 1.96 m |
Utilities
| Cable | Available |
| Electricity | Installed |
| Sewer | Installed |
https://www.realtor.ca/real-estate/29046186/261-gilmore-road-fort-erie-bowen-331-bowen
Lynn Fee
Salesperson
66 Main St East #4b
Grimsby, Ontario L3M 1N3

