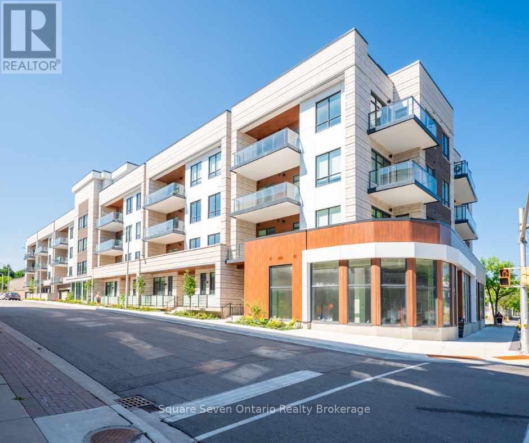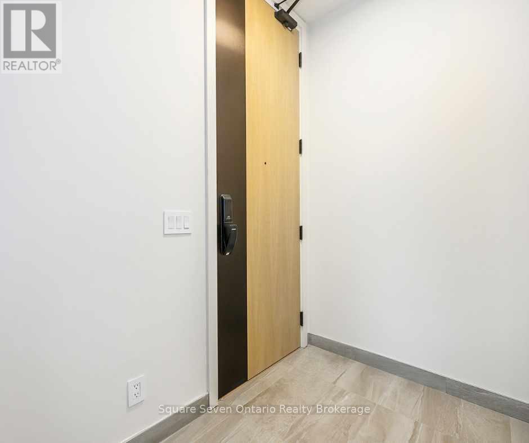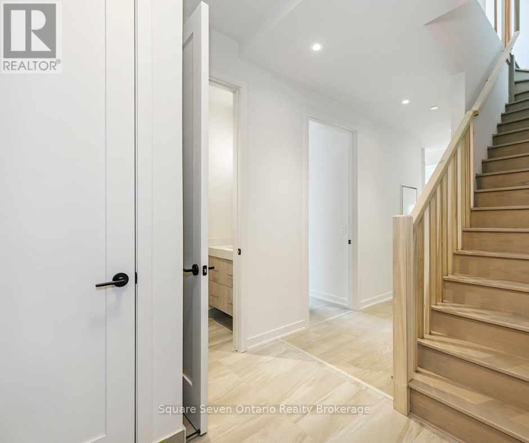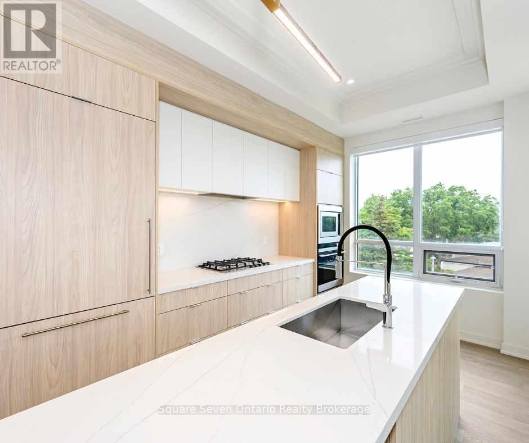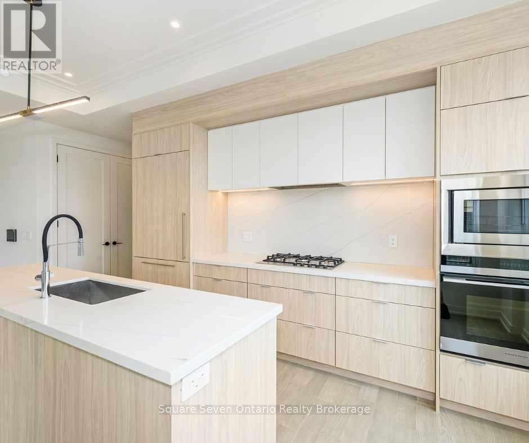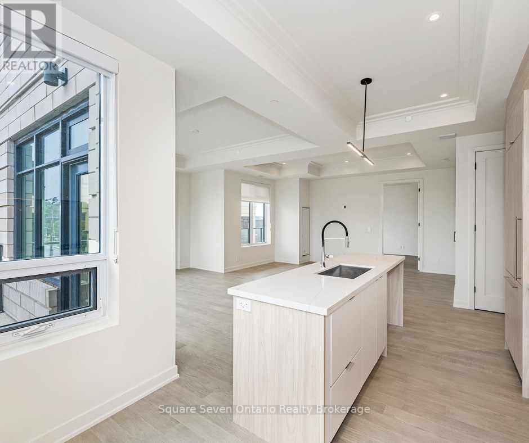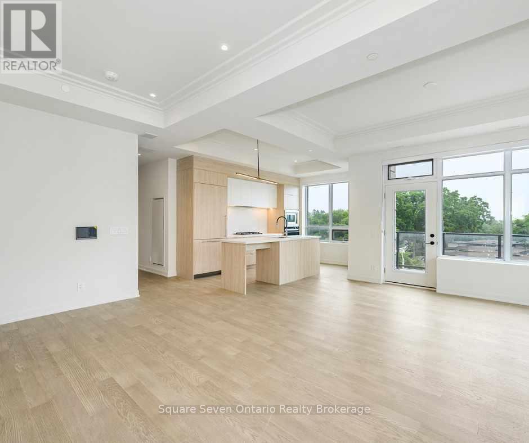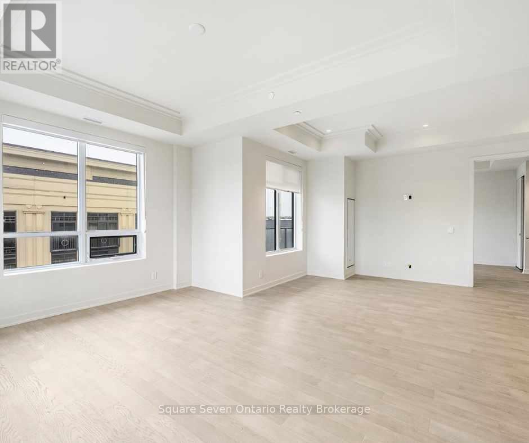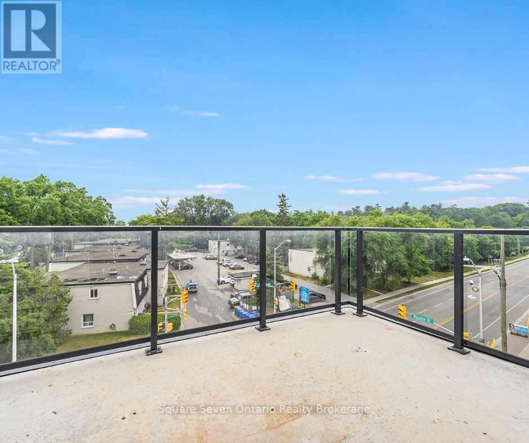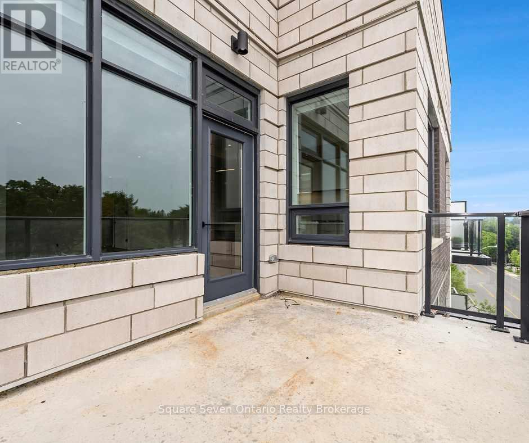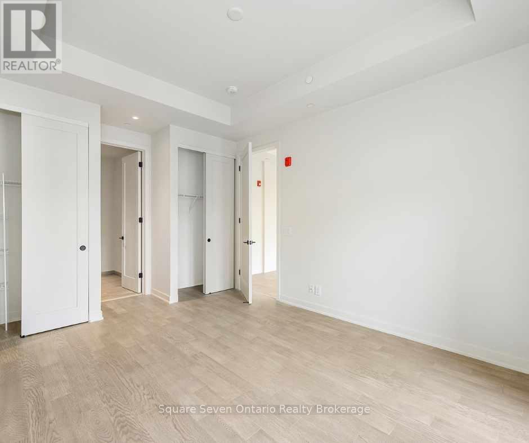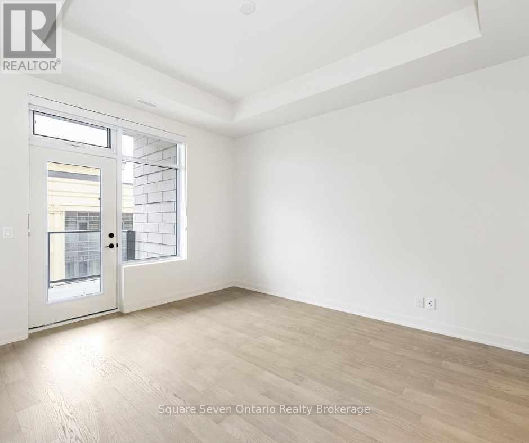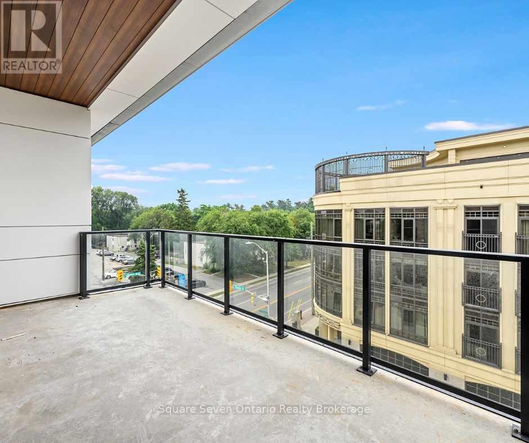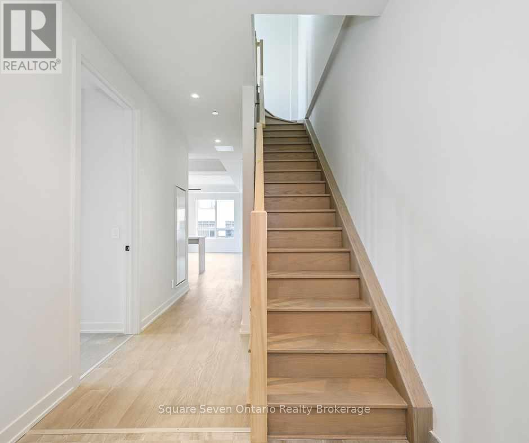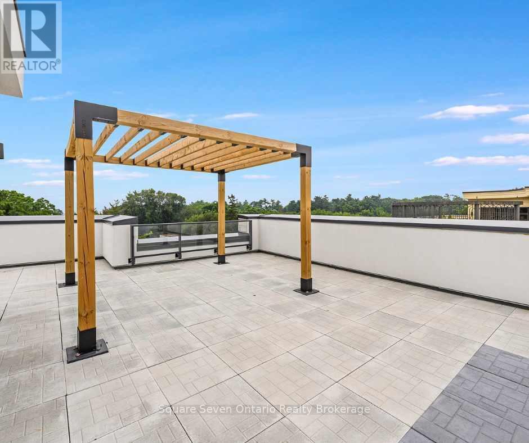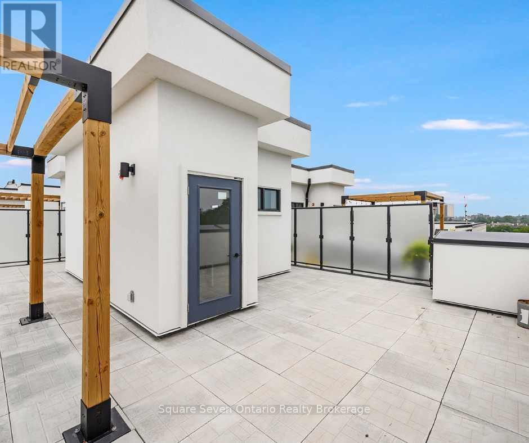412 - 123 Maurice Drive Oakville, Ontario L6K 2W6
$5,250 Monthly
Rare blend of location & luxury and an ideal lifestyle awaits at the Berkshire Residences with Lake Ontario, Beaches, Oakville Harbour & vibrant downtown with restaurants, trendy shops all within walking distance. This newly built boutique-style building offers coveted amenities including a rooftop terrace with panoramic lake views, gym, party room, catering kitchen & chic lounge area. Every corner of this 2 bedroom suite exudes sophistication & comfort. You'll delight in approximately 1500 sq.ft. of contemporary living space with standout features, including lofty 10' coffered ceilings, 8' interior doors, engineered hardwood flooring, designer cabinets & exquisite porcelain floor & wall tiles. In the living room a wall of windows with a garden door beckons you to step out onto the tranquil balcony with a gas line for the BBQ. The upscale kitchen boasts 2-colour cabinetry with valance lighting, floor to ceiling pantry, pot drawers, stainless steel & integrated appliances, gas cooktop, pristine porcelain slab counters, backsplash & island with a handy breakfast bar. Work remotely in the sizeable den or use it as a dining room. Privacy prevails in the primary bedroom where the luxurious ensuite bathroom features sleek cabinetry with a waterfall-style quartz counter, backlit mirror & upgraded oversized frameless glass shower. The chic 2 piece quest bathroom offers white cabinetry and quartz counter with a vessel sink. The in-suite laundry, underground parking space & locker ensure effortless living. No Pets & No Smokers. (id:60365)
Property Details
| MLS® Number | W12488948 |
| Property Type | Single Family |
| Community Name | 1002 - CO Central |
| CommunityFeatures | Pets Allowed With Restrictions |
| Features | Carpet Free, In Suite Laundry |
| ParkingSpaceTotal | 2 |
Building
| BathroomTotal | 3 |
| BedroomsAboveGround | 2 |
| BedroomsTotal | 2 |
| Age | New Building |
| Amenities | Storage - Locker |
| Appliances | Oven - Built-in, Intercom, Dishwasher, Dryer, Oven, Washer, Refrigerator |
| BasementType | None |
| CoolingType | Central Air Conditioning |
| ExteriorFinish | Stone, Brick |
| FlooringType | Hardwood |
| HalfBathTotal | 1 |
| HeatingFuel | Geo Thermal |
| HeatingType | Forced Air |
| StoriesTotal | 2 |
| SizeInterior | 1400 - 1599 Sqft |
| Type | Apartment |
Parking
| Underground | |
| Garage |
Land
| Acreage | No |
Rooms
| Level | Type | Length | Width | Dimensions |
|---|---|---|---|---|
| Main Level | Living Room | 3.15 m | 4.83 m | 3.15 m x 4.83 m |
| Main Level | Dining Room | 3.48 m | 4.27 m | 3.48 m x 4.27 m |
| Main Level | Kitchen | 3.96 m | 3.1 m | 3.96 m x 3.1 m |
| Main Level | Bedroom | 3.45 m | 4.06 m | 3.45 m x 4.06 m |
| Main Level | Bedroom 2 | 3.12 m | 2.84 m | 3.12 m x 2.84 m |
| Main Level | Bathroom | Measurements not available | ||
| Main Level | Bathroom | Measurements not available | ||
| Main Level | Bathroom | Measurements not available |
Miranda Fikry Guirguis
Broker of Record
1075 North Service Rd #102
Oakville, Ontario L6M 2G2
Dina Guirguis
Broker
1075 North Service Rd #102
Oakville, Ontario L6M 2G2

