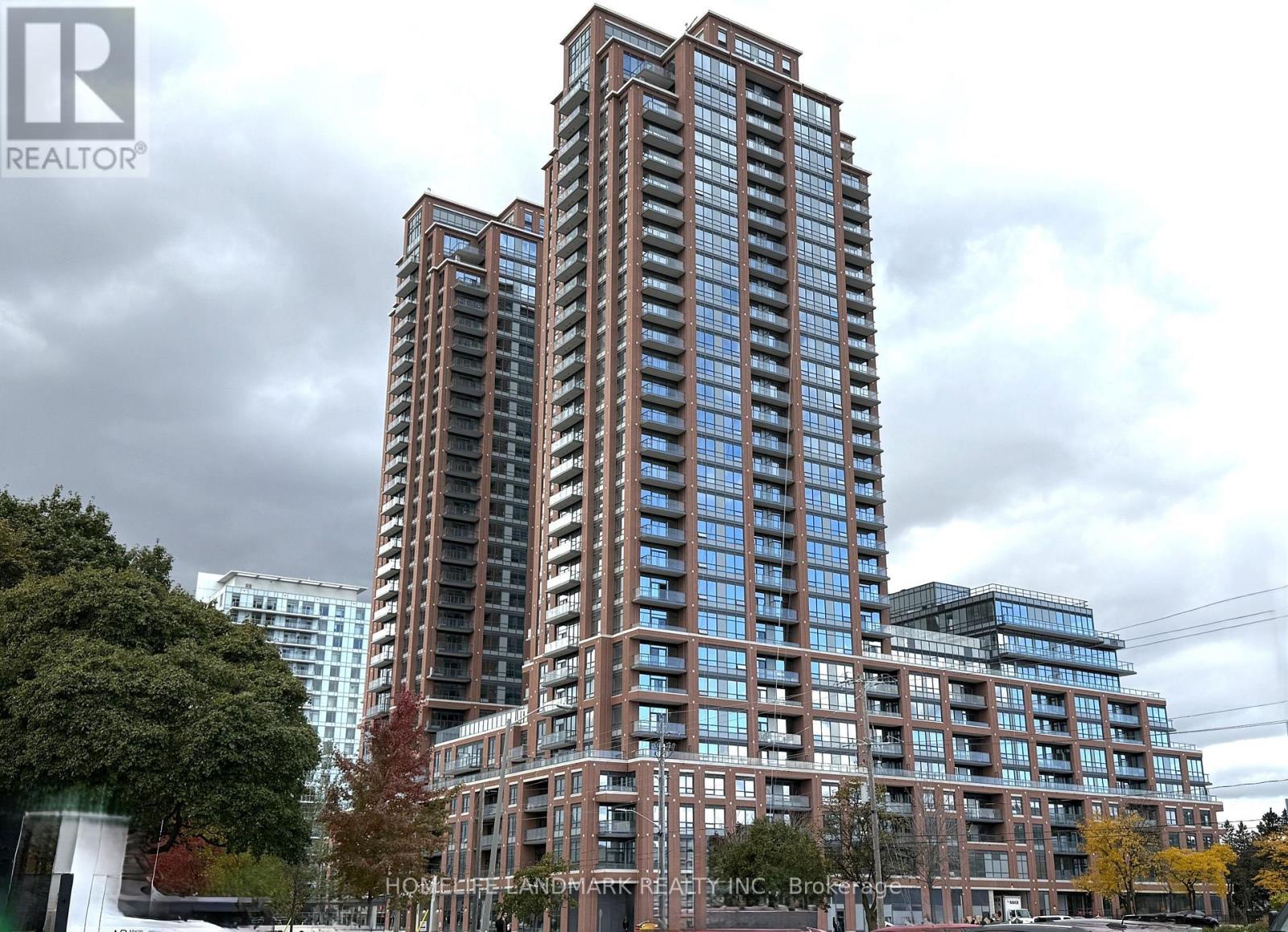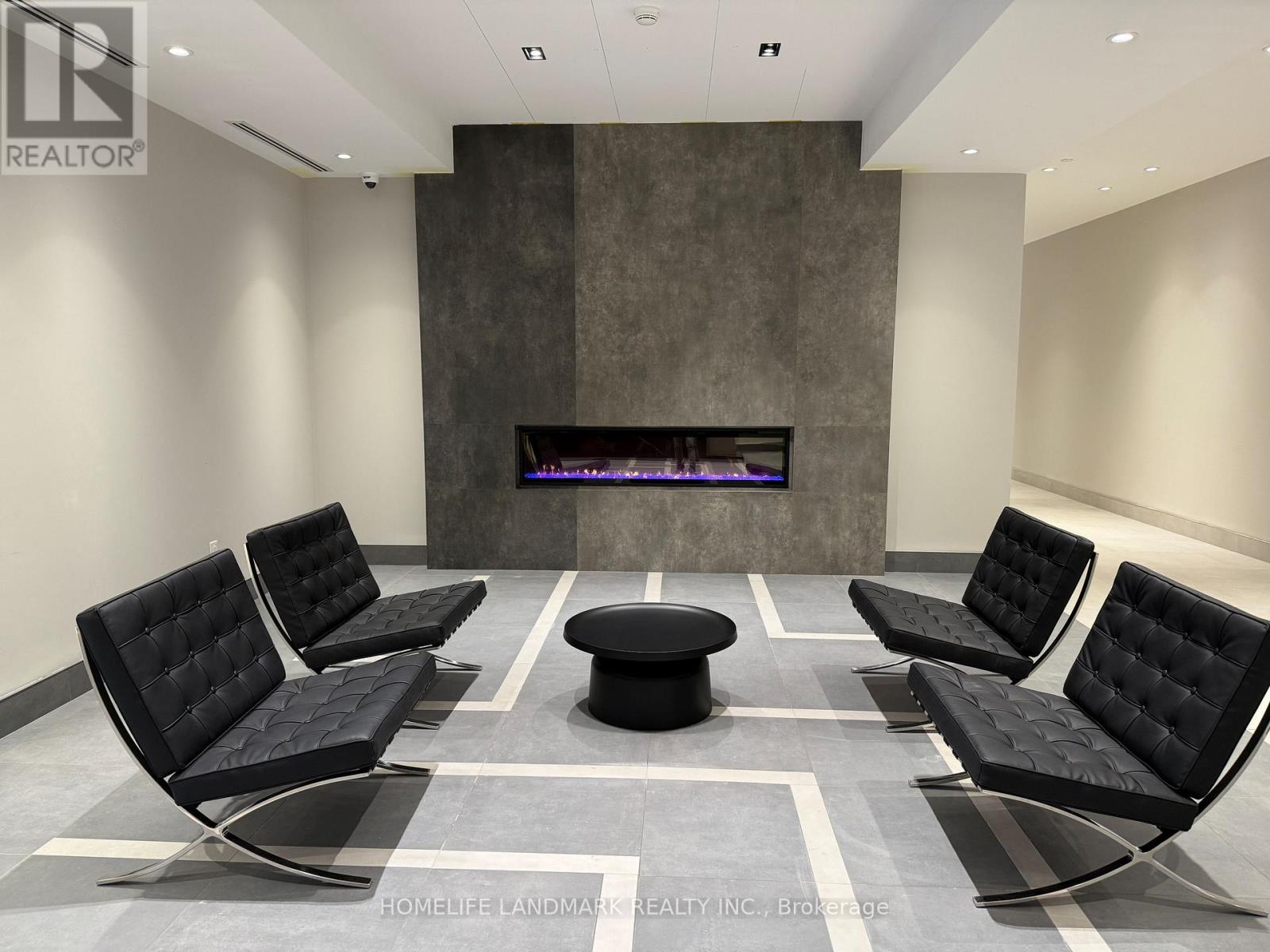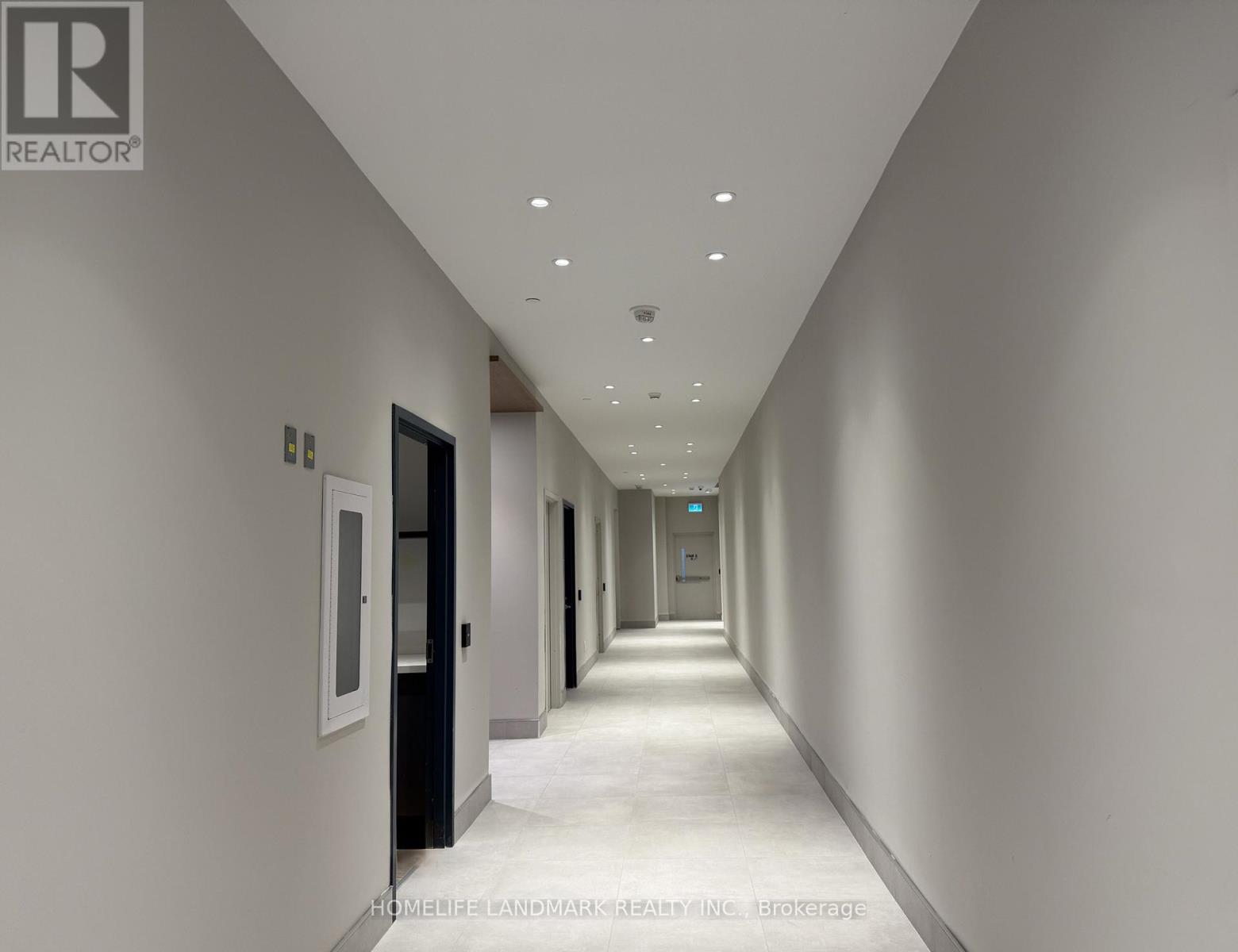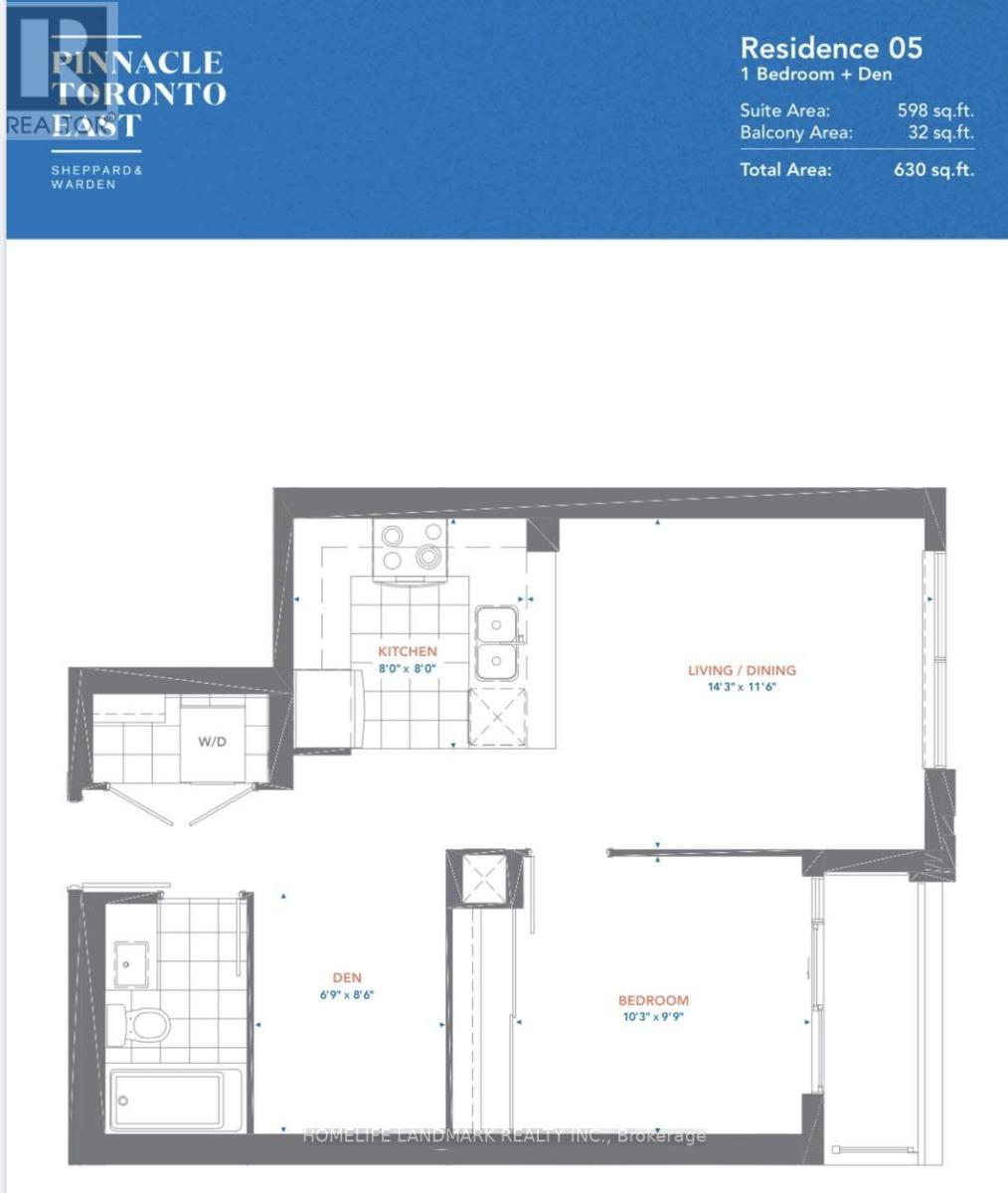2805 - 3260 Sheppard Avenue E Toronto, Ontario M1T 3K3
$2,180 Monthly
Luxury Brand-New, Never-Lived-In Condo! Spacious One-Bedroom + Den Suite In A Prime Location At Sheppard & Warden! Bright And Functional Layout Offering 630 Sq.Ft. Of Total Living Space, Including 598 Sq.Ft. Interior And 32 Sq.Ft. Balcony! Features 9-Ft Ceilings, Large Windows, And Laminate Flooring Throughout! Modern Open-Concept Kitchen With Quartz Countertops, Ceramic Tile Flooring And Backsplash, Under-Cabinet Lighting, And Soft-Close Cabinetry! Equipped With Brand-New Stainless Steel Appliances, Including A Full-Size Electric SMART Range, Refrigerator, Microwave, Hood Fan, And Dishwasher! Primary Bedroom With A Large Closet! Versatile Den Ideal For A Home Office Or Guest Room! One Parking Space And One Locker! Enjoy 24-Hour Concierge Service And Top-Class Amenities, Including A Rooftop Outdoor Pool (7th Floor), Fully Equipped Gym, Yoga Studio, Rooftop BBQ Terrace, Party & Meeting Rooms, Sports Lounge, And Children's Play Area! Convenient 24-Hour TTC Service Right At The Front Door! Minutes To Fairview Mall, Scarborough Town Centre, Agincourt Mall, Don Mills Subway, Agincourt GO Station, Hwy 401 & 404, Schools, Golf Clubs, Parks, And Shopping! Blinds Will Be Installed Prior To Possession Date! (id:60365)
Property Details
| MLS® Number | E12489030 |
| Property Type | Single Family |
| Community Name | Tam O'Shanter-Sullivan |
| AmenitiesNearBy | Park, Public Transit |
| CommunityFeatures | Pets Allowed With Restrictions |
| Features | Elevator, Balcony, Carpet Free |
| ParkingSpaceTotal | 1 |
| PoolType | Outdoor Pool |
Building
| BathroomTotal | 1 |
| BedroomsAboveGround | 1 |
| BedroomsBelowGround | 1 |
| BedroomsTotal | 2 |
| Age | New Building |
| Amenities | Security/concierge, Exercise Centre, Party Room, Visitor Parking, Storage - Locker |
| Appliances | Dishwasher, Dryer, Microwave, Stove, Washer, Window Coverings, Refrigerator |
| BasementType | None |
| CoolingType | Central Air Conditioning |
| ExteriorFinish | Brick |
| FireProtection | Smoke Detectors |
| FlooringType | Laminate |
| HeatingFuel | Natural Gas |
| HeatingType | Forced Air |
| SizeInterior | 600 - 699 Sqft |
| Type | Apartment |
Parking
| Underground | |
| Garage |
Land
| Acreage | No |
| LandAmenities | Park, Public Transit |
Rooms
| Level | Type | Length | Width | Dimensions |
|---|---|---|---|---|
| Flat | Living Room | 14.3 m | 11.6 m | 14.3 m x 11.6 m |
| Flat | Dining Room | 14.3 m | 11.6 m | 14.3 m x 11.6 m |
| Flat | Kitchen | 8 m | 8 m | 8 m x 8 m |
| Flat | Bedroom | 10.3 m | 9.9 m | 10.3 m x 9.9 m |
| Flat | Den | 8.6 m | 8 m | 8.6 m x 8 m |
Cathy Guo
Salesperson
7240 Woodbine Ave Unit 103
Markham, Ontario L3R 1A4







