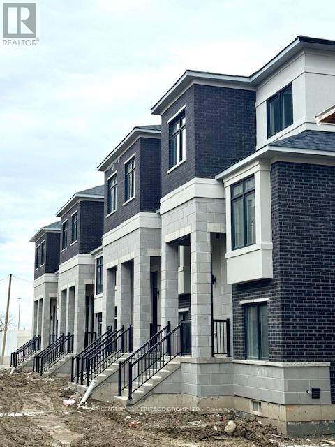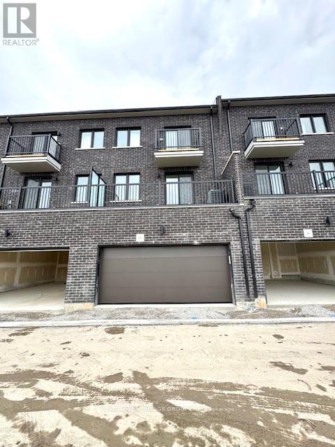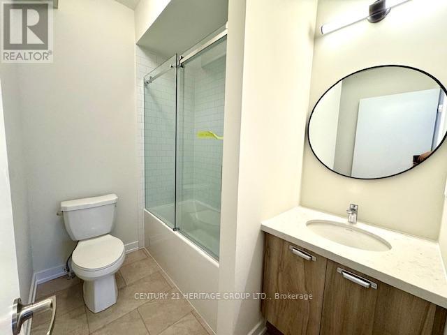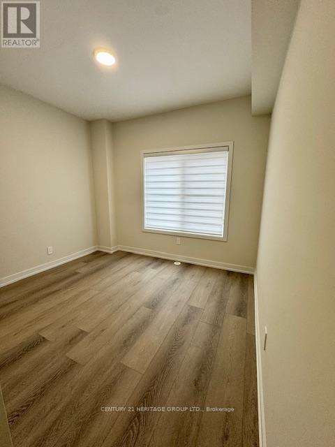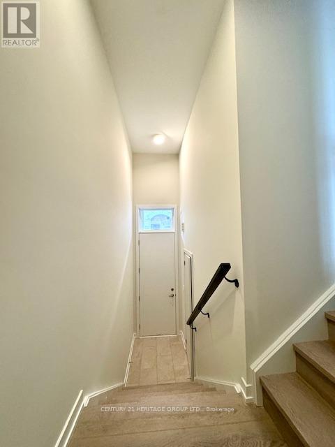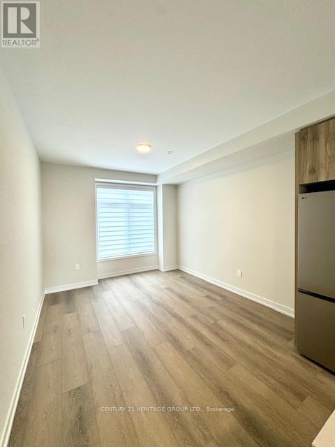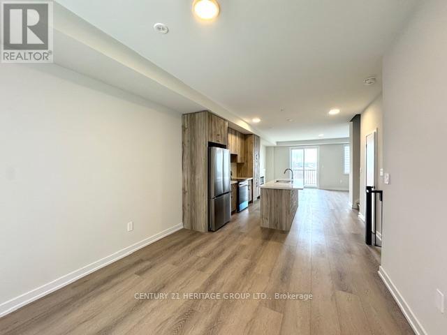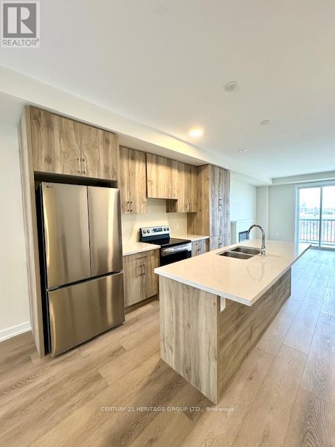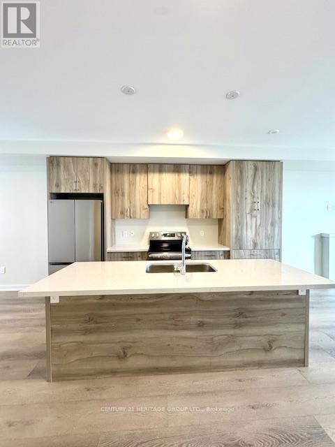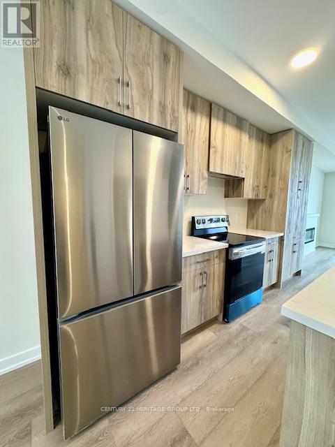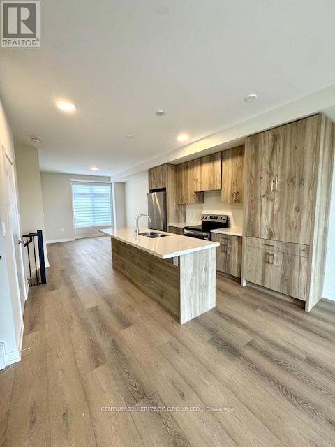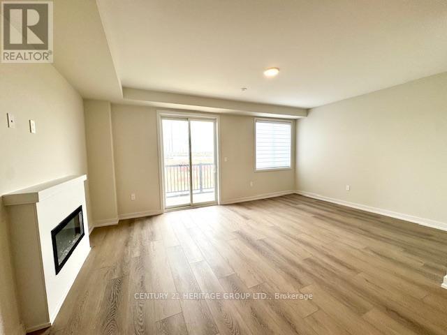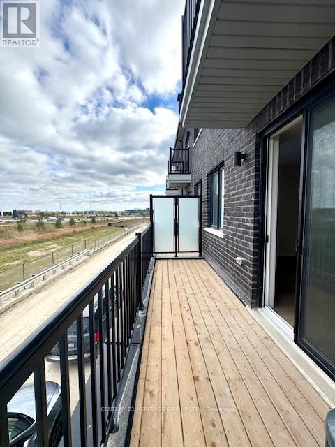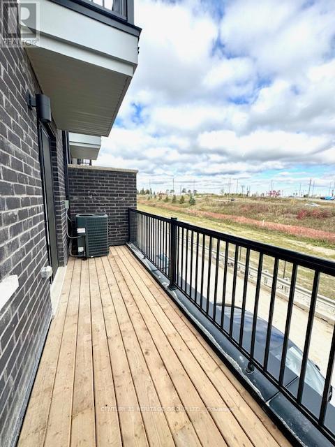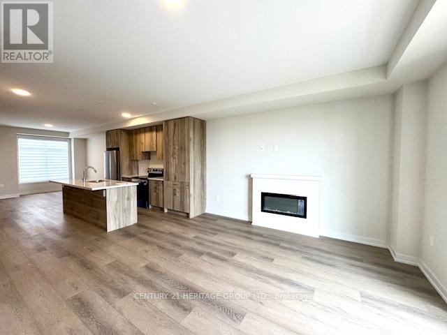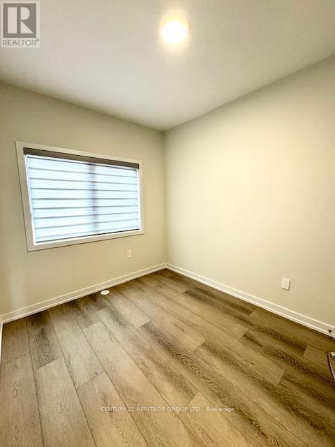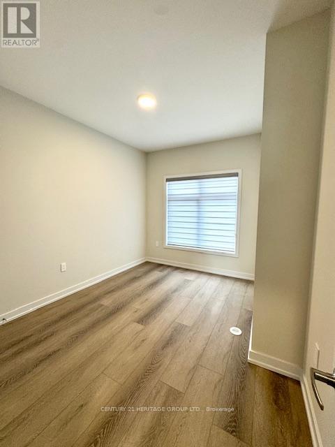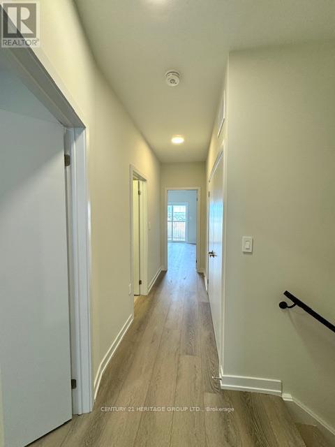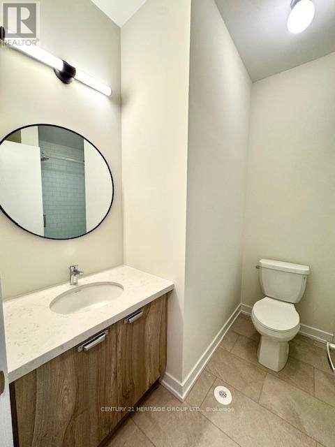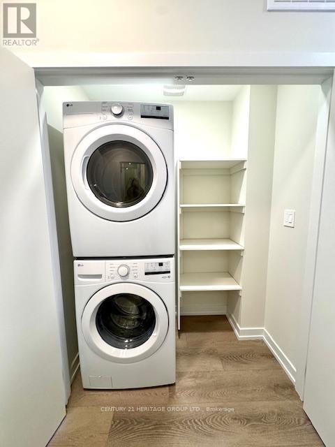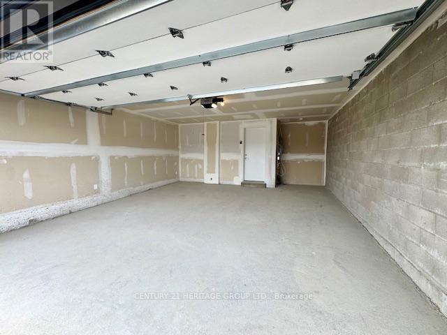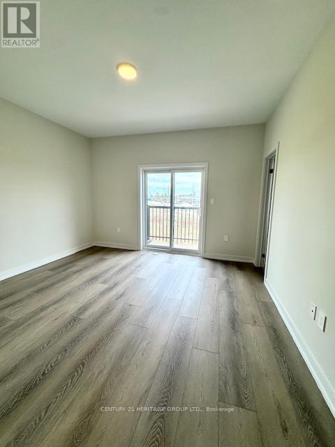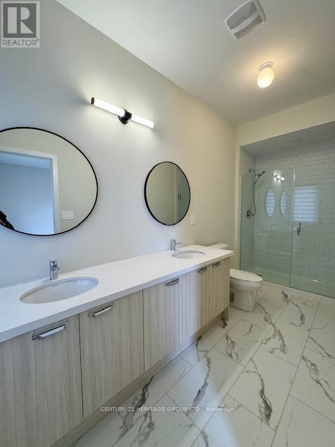4 Bedroom
4 Bathroom
1500 - 2000 sqft
Fireplace
Central Air Conditioning
Forced Air
$3,700 Monthly
Brand new Treasure Hill Home In Richmond Hill! This Stunning 4-bedroom, 4-bath Townhome with a Double Car Garage and EV Charger Brings Convenience and Luxury to Modern Living. Bright and Spacious with 9' Ceiling throughout, this Open-Concept Layout Features a Stylish Kitchen With A Big Centre Island, Quartz countertops, Stainless Steel Appliances. Fireplace in The Living/Family Room. Carpet Free Throughout. Laundry Conveniently Located on the Upper Level. Just Minutes from Hwy 404, Hwy 7, and GO Transit, This Home Offers Unbeatable Convenience. Groceries, Restaurants, Shops, Schools and Parks are Nearby. A Perfect Location & Space For Families to Call Home. (id:60365)
Property Details
|
MLS® Number
|
N12489072 |
|
Property Type
|
Single Family |
|
Community Name
|
Headford Business Park |
|
AmenitiesNearBy
|
Park, Public Transit, Schools |
|
EquipmentType
|
Water Heater |
|
Features
|
Carpet Free |
|
ParkingSpaceTotal
|
2 |
|
RentalEquipmentType
|
Water Heater |
Building
|
BathroomTotal
|
4 |
|
BedroomsAboveGround
|
4 |
|
BedroomsTotal
|
4 |
|
Age
|
New Building |
|
Appliances
|
Garage Door Opener Remote(s), Water Heater, Dishwasher, Dryer, Hood Fan, Stove, Washer, Window Coverings, Refrigerator |
|
BasementDevelopment
|
Unfinished |
|
BasementType
|
N/a (unfinished) |
|
ConstructionStyleAttachment
|
Attached |
|
CoolingType
|
Central Air Conditioning |
|
ExteriorFinish
|
Brick |
|
FireplacePresent
|
Yes |
|
FireplaceTotal
|
1 |
|
FlooringType
|
Vinyl |
|
FoundationType
|
Unknown |
|
HalfBathTotal
|
1 |
|
HeatingFuel
|
Electric |
|
HeatingType
|
Forced Air |
|
StoriesTotal
|
3 |
|
SizeInterior
|
1500 - 2000 Sqft |
|
Type
|
Row / Townhouse |
|
UtilityWater
|
Municipal Water |
Parking
Land
|
Acreage
|
No |
|
LandAmenities
|
Park, Public Transit, Schools |
|
Sewer
|
Sanitary Sewer |
Rooms
| Level |
Type |
Length |
Width |
Dimensions |
|
Third Level |
Primary Bedroom |
3.96 m |
4.29 m |
3.96 m x 4.29 m |
|
Third Level |
Bedroom 2 |
3.58 m |
2.59 m |
3.58 m x 2.59 m |
|
Third Level |
Bedroom 3 |
3.3 m |
2.59 m |
3.3 m x 2.59 m |
|
Main Level |
Living Room |
5.72 m |
4.01 m |
5.72 m x 4.01 m |
|
Main Level |
Dining Room |
3.35 m |
3.35 m |
3.35 m x 3.35 m |
|
Main Level |
Kitchen |
4.27 m |
3.71 m |
4.27 m x 3.71 m |
|
Ground Level |
Bedroom 4 |
3.35 m |
2.9 m |
3.35 m x 2.9 m |
Utilities
|
Electricity
|
Available |
|
Sewer
|
Available |
https://www.realtor.ca/real-estate/29046443/63-peace-lane-richmond-hill-headford-business-park-headford-business-park

