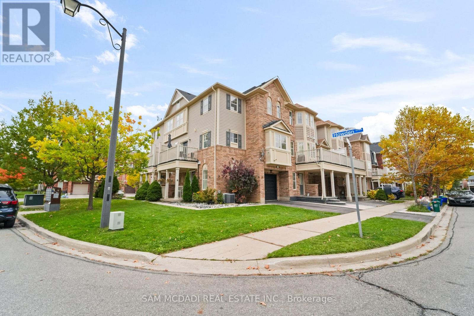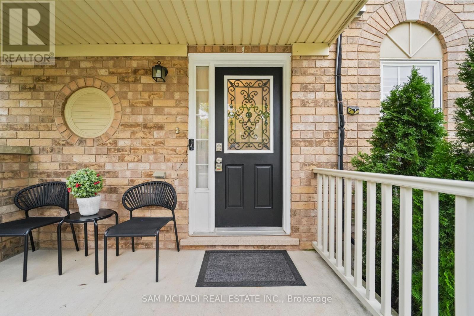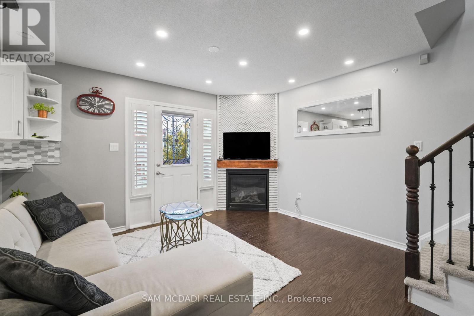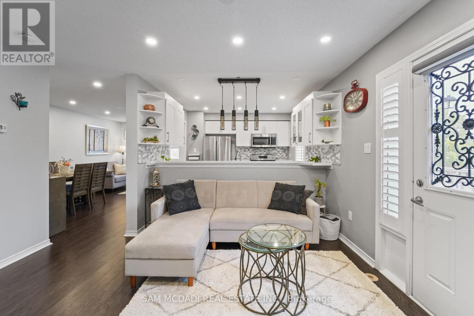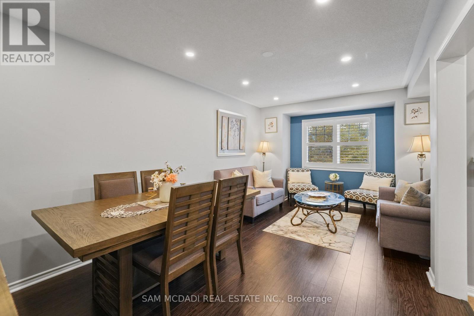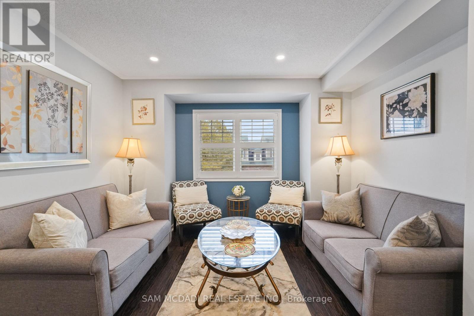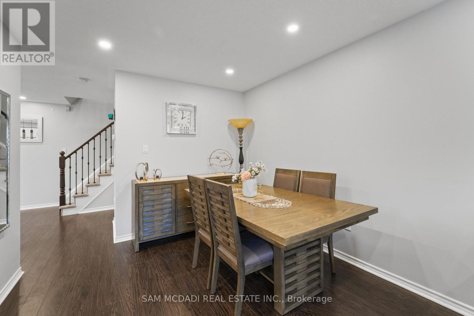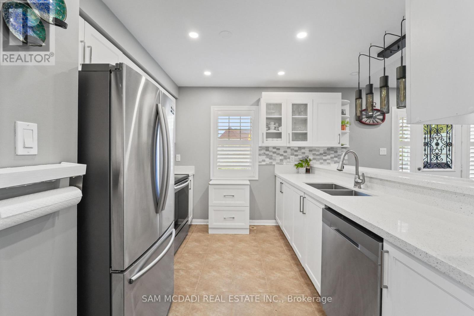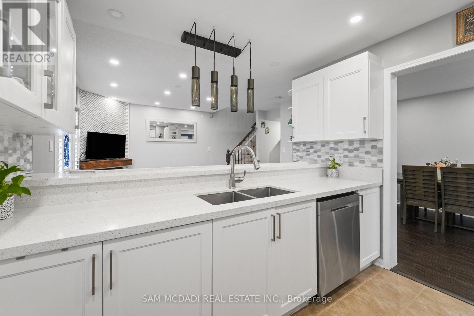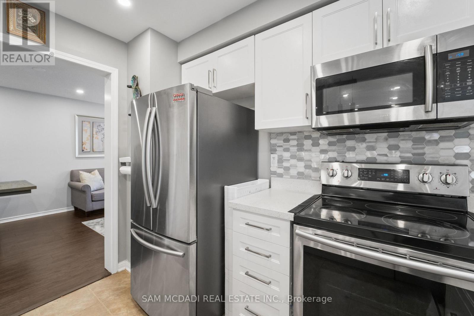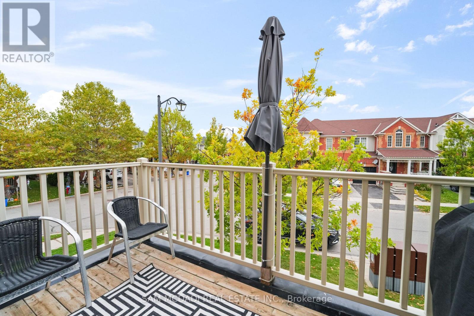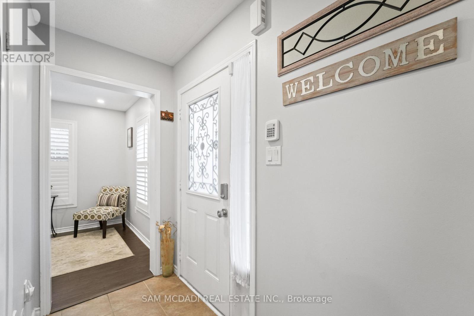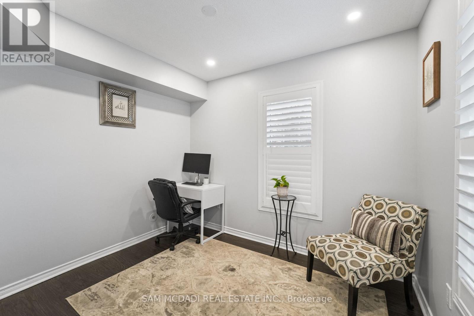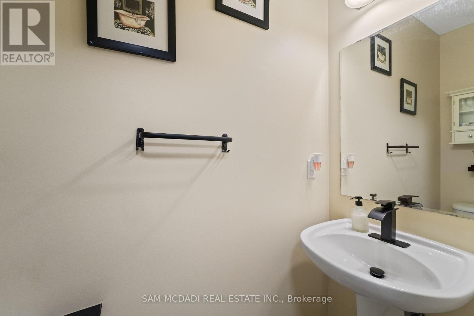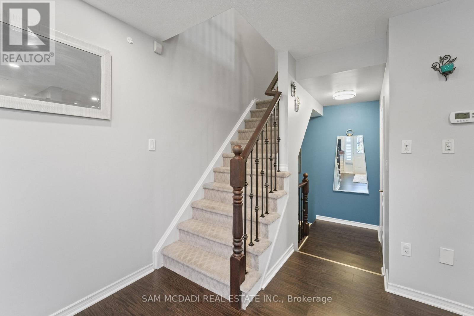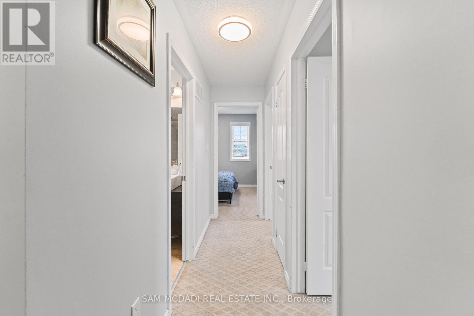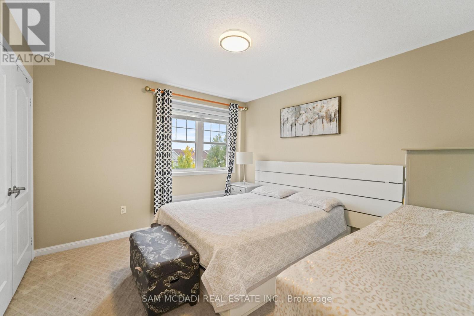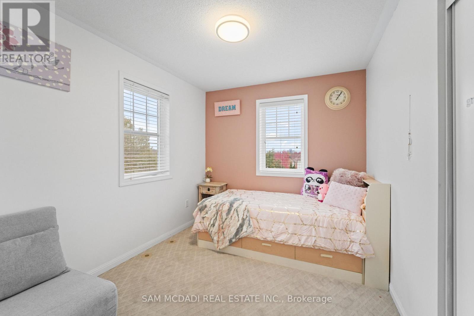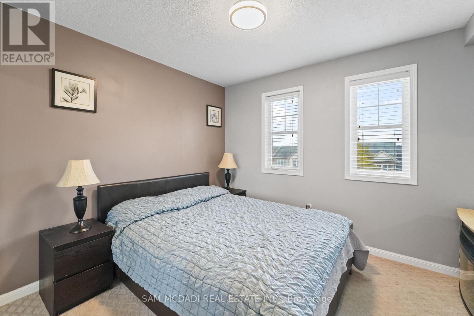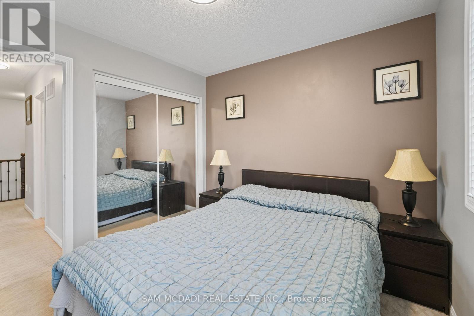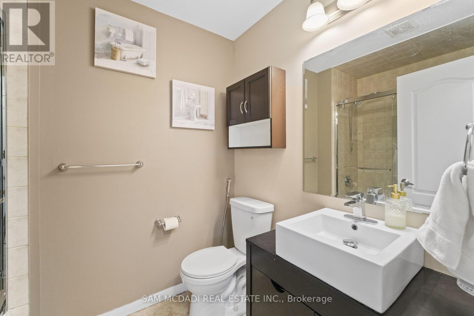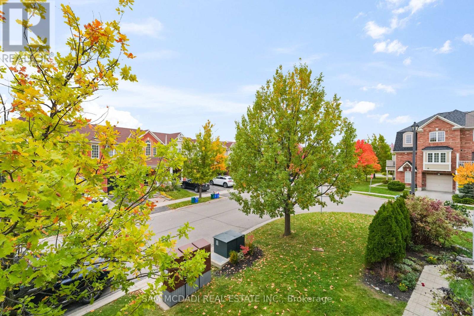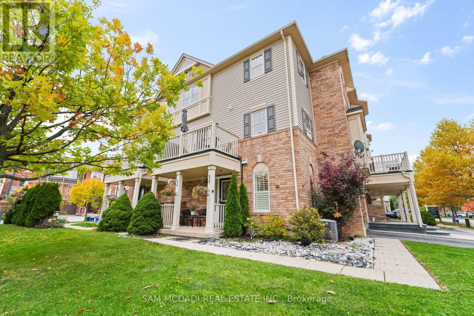917 Burrows Gate Milton, Ontario L9T 0K7
$850,000
A complete show stopper! Completely upgraded! This beautiful end-unit corner townhouse offers the perfect blend of modern comfort and natural light. Featuring 3 spacious bedrooms and a versatile ground-level den, it's ideal for families or professionals alike. The home has been upgraded throughout, pot lights, and a sleek white kitchen with stainless steel appliances and quartz countertops. The upper level boasts high-end carpeting. Enjoy inside garage access and the benefits of a premium, larger corner lot with extra space and privacy. Located in the desirable Coates community, you're just minutes from parks, schools, shopping plazas, the Milton GO Station, and all essential amenities. Bright, modern, and move-in ready ! (id:60365)
Property Details
| MLS® Number | W12489016 |
| Property Type | Single Family |
| Community Name | 1028 - CO Coates |
| AmenitiesNearBy | Park, Public Transit, Schools |
| CommunityFeatures | School Bus, Community Centre |
| EquipmentType | Water Heater |
| Features | Irregular Lot Size, Flat Site |
| ParkingSpaceTotal | 2 |
| RentalEquipmentType | Water Heater |
Building
| BathroomTotal | 2 |
| BedroomsAboveGround | 3 |
| BedroomsBelowGround | 1 |
| BedroomsTotal | 4 |
| Appliances | Garage Door Opener Remote(s), Dishwasher, Dryer, Microwave, Hood Fan, Stove, Washer, Window Coverings, Refrigerator |
| BasementType | None |
| ConstructionStyleAttachment | Attached |
| CoolingType | Central Air Conditioning |
| ExteriorFinish | Vinyl Siding, Brick |
| FlooringType | Carpeted |
| FoundationType | Concrete |
| HalfBathTotal | 1 |
| HeatingFuel | Natural Gas |
| HeatingType | Forced Air |
| StoriesTotal | 3 |
| SizeInterior | 700 - 1100 Sqft |
| Type | Row / Townhouse |
| UtilityWater | Municipal Water |
Parking
| Garage |
Land
| Acreage | No |
| LandAmenities | Park, Public Transit, Schools |
| Sewer | Sanitary Sewer |
| SizeDepth | 74 Ft |
| SizeFrontage | 30 Ft ,10 In |
| SizeIrregular | 30.9 X 74 Ft ; 42.26 Ft X 31.93 Ft X 5.58 Ft X 5.58 Ft |
| SizeTotalText | 30.9 X 74 Ft ; 42.26 Ft X 31.93 Ft X 5.58 Ft X 5.58 Ft |
Rooms
| Level | Type | Length | Width | Dimensions |
|---|---|---|---|---|
| Second Level | Family Room | 4.09 m | 3.9 m | 4.09 m x 3.9 m |
| Second Level | Kitchen | 3.04 m | 2.74 m | 3.04 m x 2.74 m |
| Second Level | Dining Room | 3.09 m | 3.26 m | 3.09 m x 3.26 m |
| Second Level | Living Room | 3.54 m | 2.39 m | 3.54 m x 2.39 m |
| Third Level | Primary Bedroom | 3.41 m | 3.38 m | 3.41 m x 3.38 m |
| Third Level | Bedroom 2 | 3.61 m | 2.92 m | 3.61 m x 2.92 m |
| Third Level | Bedroom 3 | 3.41 m | 2.69 m | 3.41 m x 2.69 m |
| Main Level | Office | 3.07 m | 6.06 m | 3.07 m x 6.06 m |
https://www.realtor.ca/real-estate/29046446/917-burrows-gate-milton-co-coates-1028-co-coates
Sam Allan Mcdadi
Salesperson
110 - 5805 Whittle Rd
Mississauga, Ontario L4Z 2J1
Zaheer Shaw
Salesperson
110 - 5805 Whittle Rd
Mississauga, Ontario L4Z 2J1

